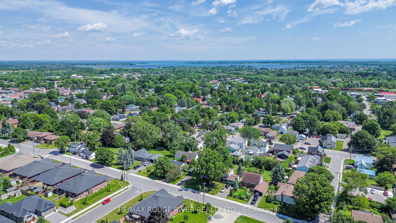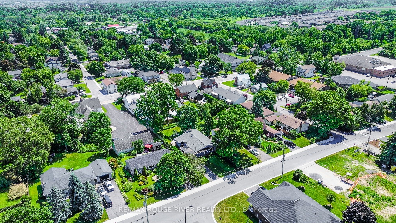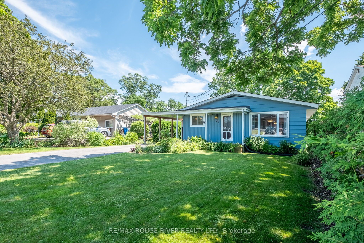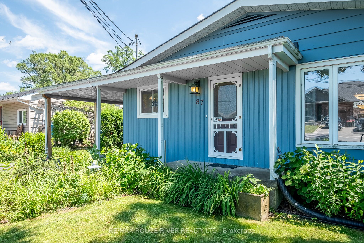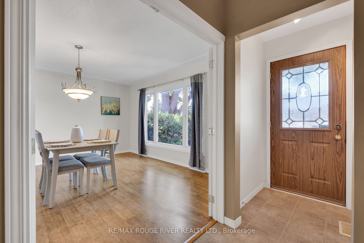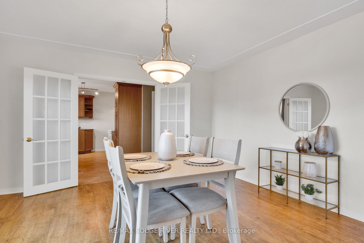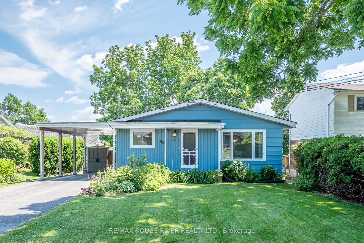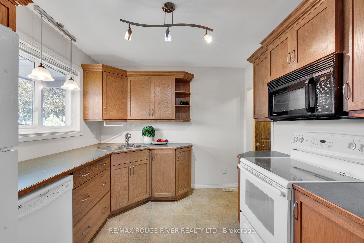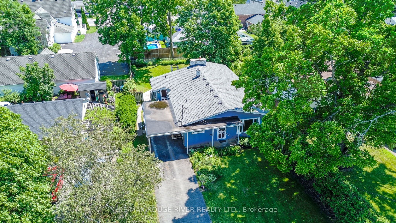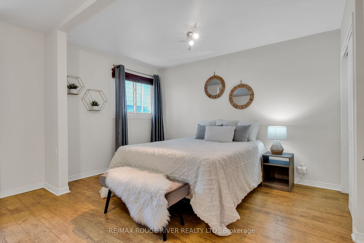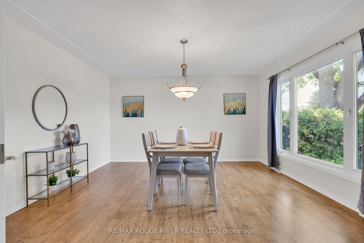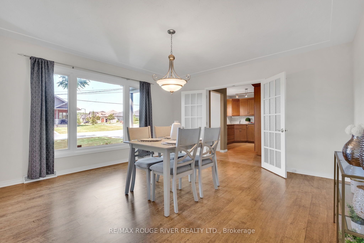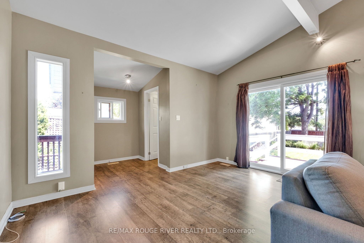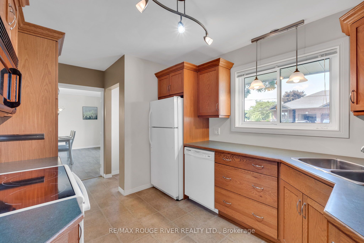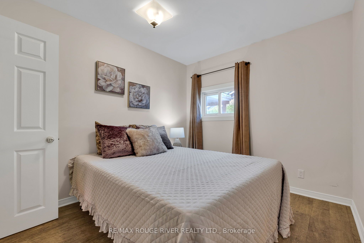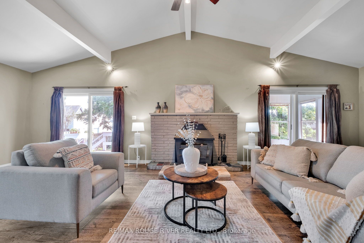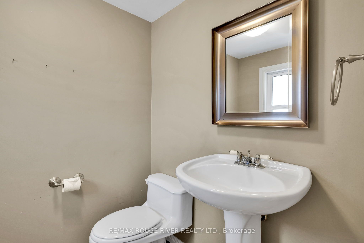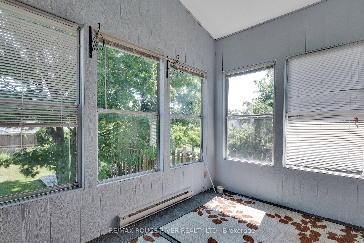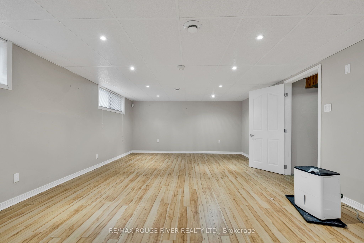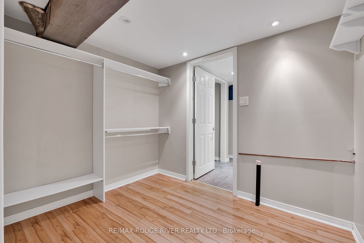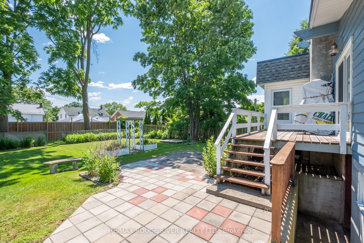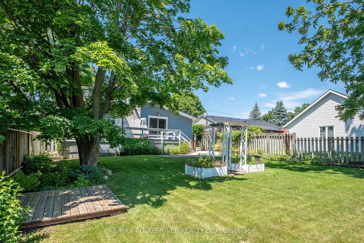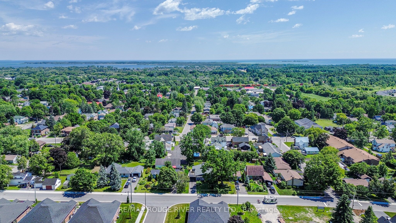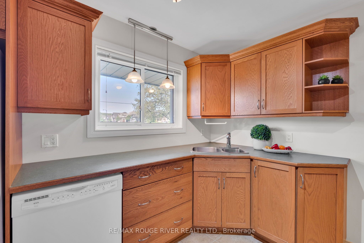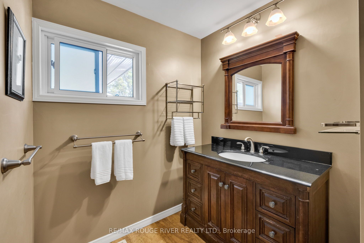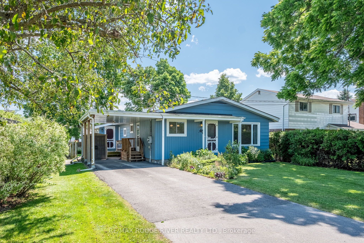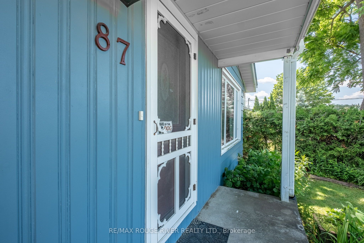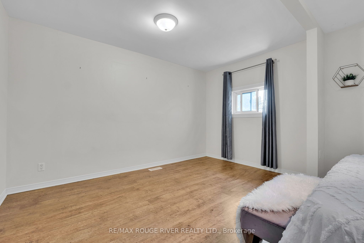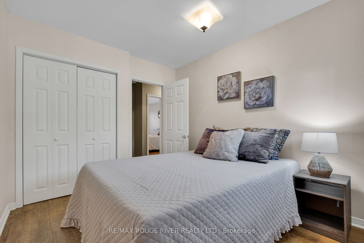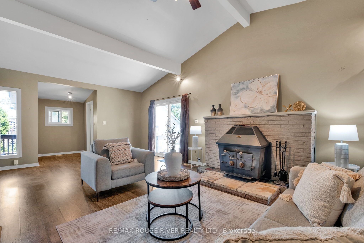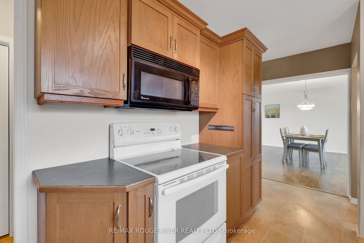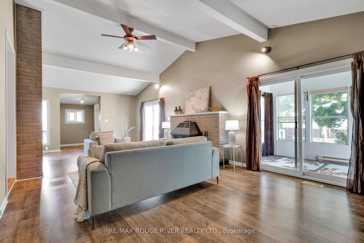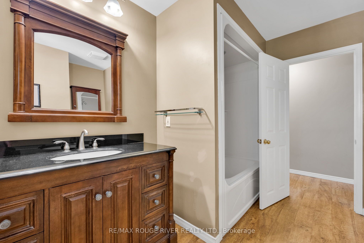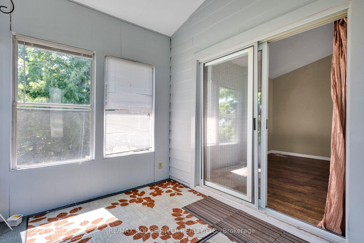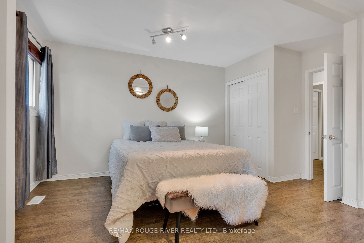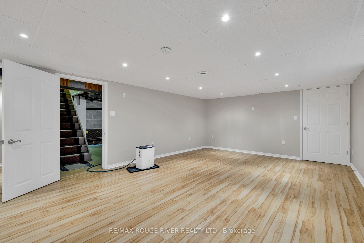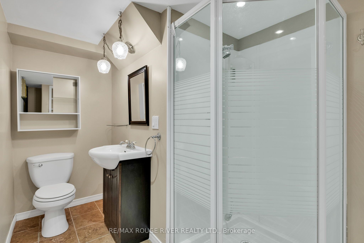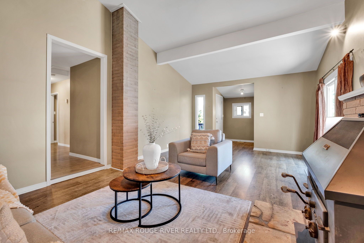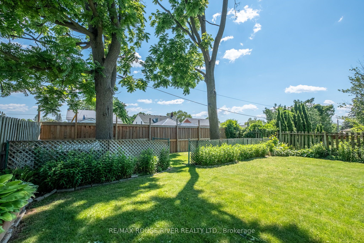$728,000
Available - For Sale
Listing ID: X8482194
87 Sanford St , Brighton, K0K 1H0, Ontario
| Welcome to 87 Sanford St., this delightful 2-bed, 3-bath bungalow exudes charm and is set against a spacious, deep lot just a stone's throw away from downtown and all the conveniences you could wish for.As you step inside, the main floor greets you with a well-appointed kitchen featuring a dining area, 2 cozy bedrooms, a 4-piece main bath, and an additional 2-piece bath. The generous living area beckons with a warm wood-burning fireplace and leads to a lovely enclosed sunroom where you can bask in the morning sun or lose yourself in a good book while taking in the view of the backyard.Descending into the basement, you'll discover a vast family room, a convenient 3-piece bathroom and plenty of storage space, along with a laundry area. An expansive area presents the opportunity for an additional bedroom, boasting a walk-up to the backyard.With its proximity to the 401 and a convenient 2-hour drive from Toronto, this property seamlessly combines comfort and accessibility. |
| Price | $728,000 |
| Taxes: | $2983.00 |
| Address: | 87 Sanford St , Brighton, K0K 1H0, Ontario |
| Lot Size: | 52.80 x 165.00 (Feet) |
| Acreage: | < .50 |
| Directions/Cross Streets: | Francis St & Sanford St |
| Rooms: | 8 |
| Rooms +: | 4 |
| Bedrooms: | 2 |
| Bedrooms +: | |
| Kitchens: | 1 |
| Family Room: | Y |
| Basement: | Part Fin, Walk-Up |
| Approximatly Age: | 51-99 |
| Property Type: | Detached |
| Style: | Bungalow |
| Exterior: | Other, Vinyl Siding |
| Garage Type: | Carport |
| (Parking/)Drive: | Front Yard |
| Drive Parking Spaces: | 2 |
| Pool: | None |
| Approximatly Age: | 51-99 |
| Approximatly Square Footage: | 1100-1500 |
| Fireplace/Stove: | Y |
| Heat Source: | Gas |
| Heat Type: | Forced Air |
| Central Air Conditioning: | Central Air |
| Laundry Level: | Lower |
| Sewers: | Sewers |
| Water: | Municipal |
| Utilities-Cable: | A |
| Utilities-Hydro: | Y |
| Utilities-Gas: | Y |
| Utilities-Telephone: | A |
$
%
Years
This calculator is for demonstration purposes only. Always consult a professional
financial advisor before making personal financial decisions.
| Although the information displayed is believed to be accurate, no warranties or representations are made of any kind. |
| RE/MAX ROUGE RIVER REALTY LTD. |
|
|

Milad Akrami
Sales Representative
Dir:
647-678-7799
Bus:
647-678-7799
| Virtual Tour | Book Showing | Email a Friend |
Jump To:
At a Glance:
| Type: | Freehold - Detached |
| Area: | Northumberland |
| Municipality: | Brighton |
| Neighbourhood: | Brighton |
| Style: | Bungalow |
| Lot Size: | 52.80 x 165.00(Feet) |
| Approximate Age: | 51-99 |
| Tax: | $2,983 |
| Beds: | 2 |
| Baths: | 3 |
| Fireplace: | Y |
| Pool: | None |
Locatin Map:
Payment Calculator:

