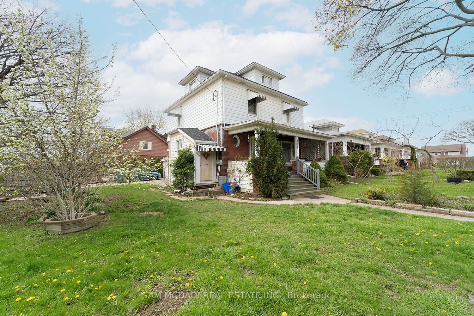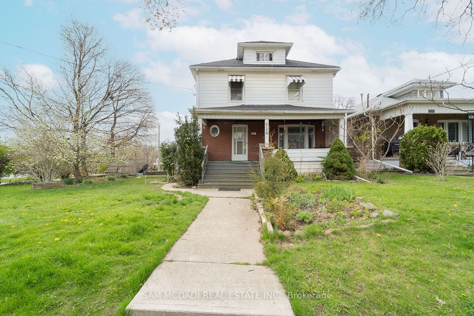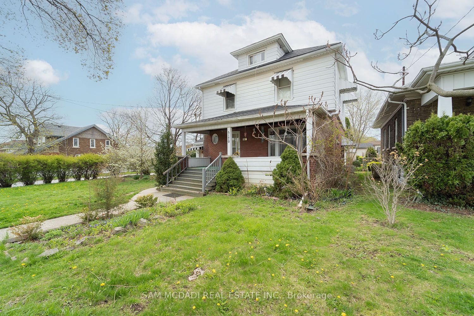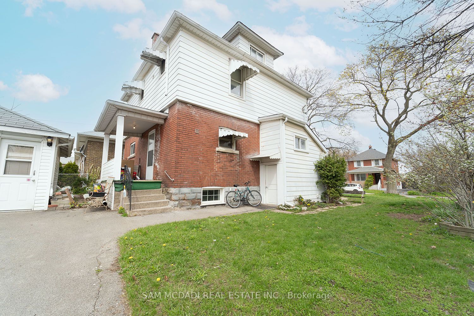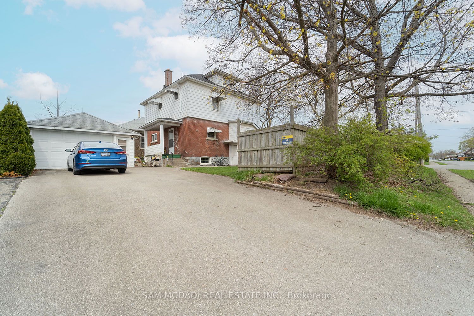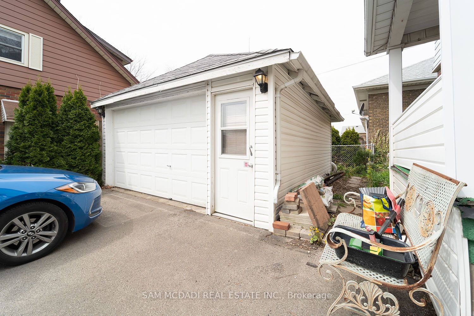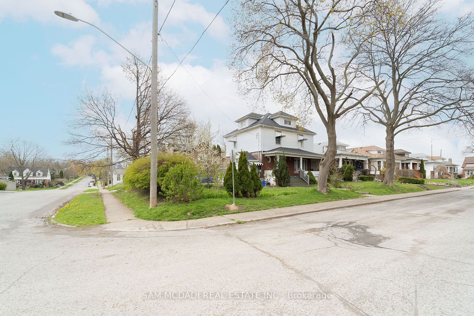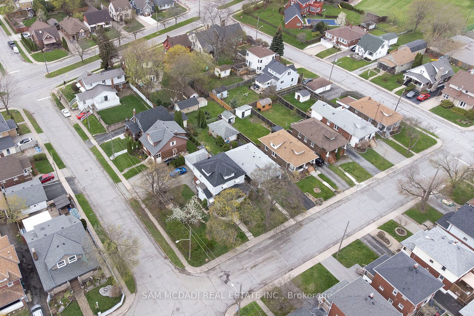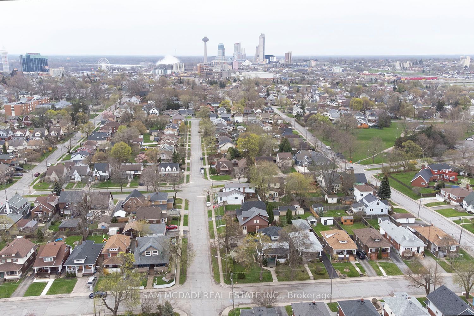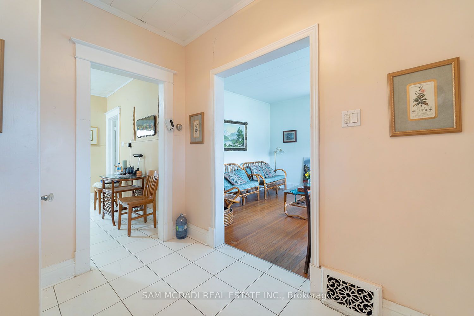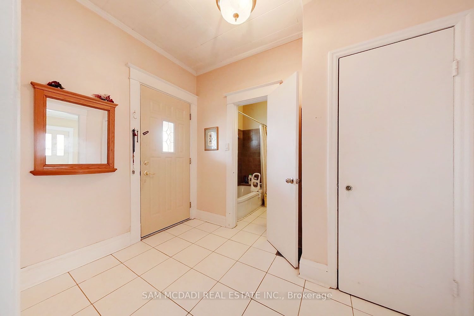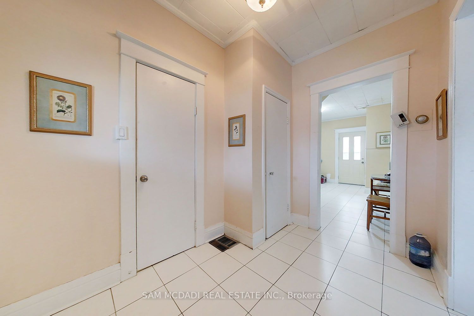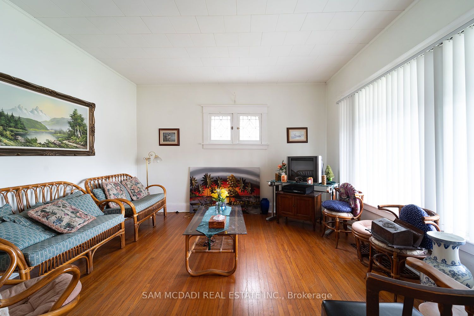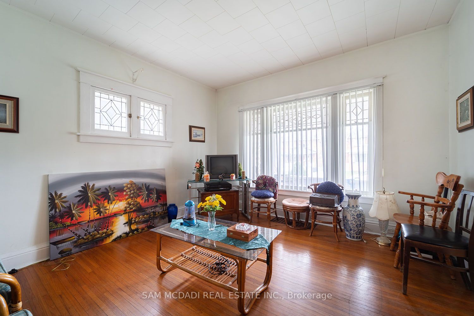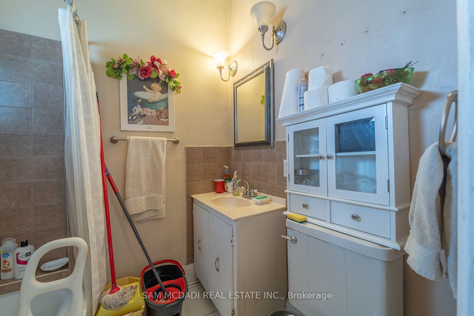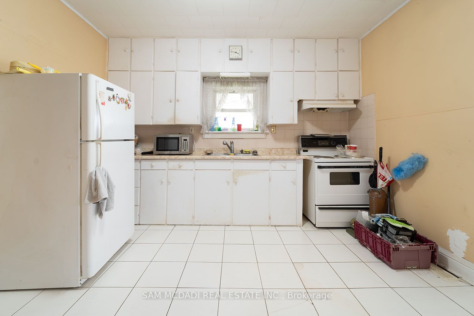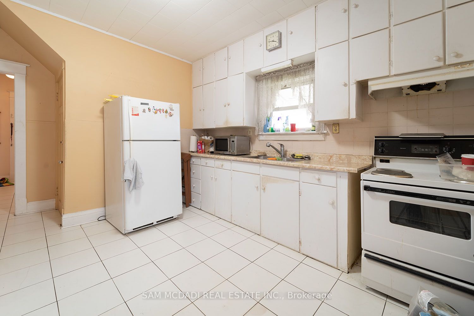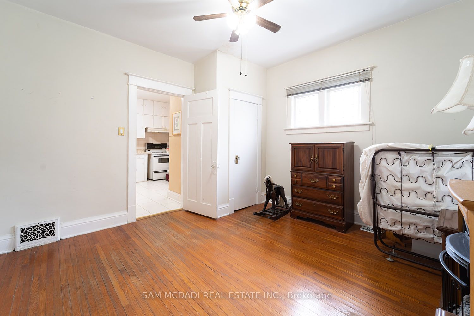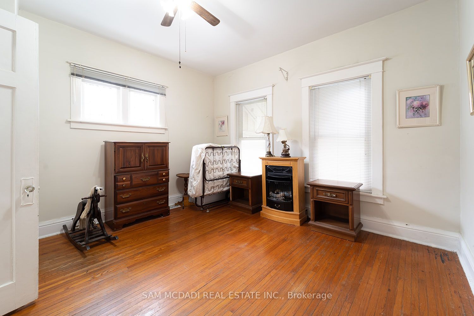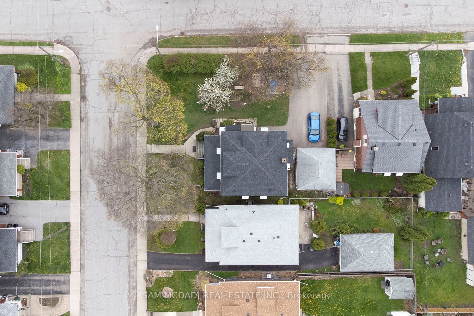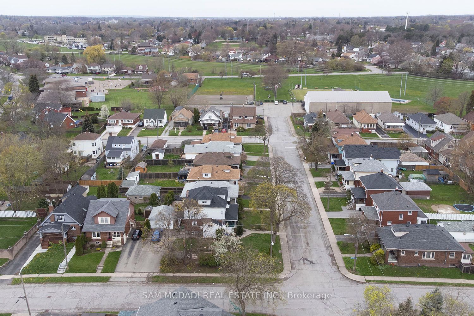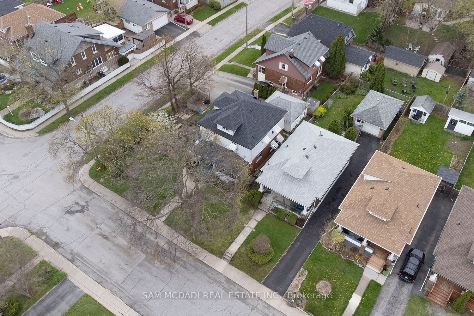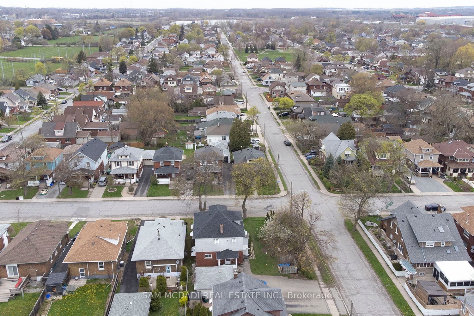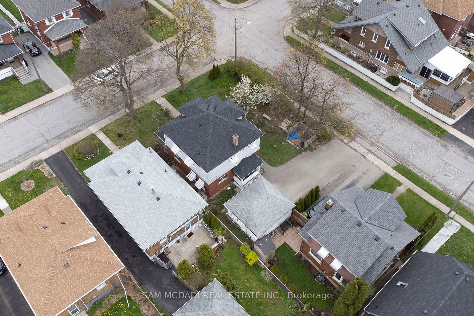$599,900
Available - For Sale
Listing ID: X8482182
5170 Willmott St , Niagara Falls, L2E 2A5, Ontario
| Great Opportunity Awaits!! Rarely Offered this LEGAL DUPLEX Delivers 4 Bedrooms, 2 Bath, + Large 3rd Storey Rec Room, Detached Garage & Ample Parking All in Lovely Quite Niagara Community Mins to Downtown Niagara Falls, Major Highways & US Border. Property Could Fufill Many Different Uses, Ideal for Investor Looking for a Positive Cash Flow Income Producing Property, Multi Family Use or Great Single-Family Home. Home Features Separate Entrances & Can Even Be Easily Converted Back into Single Family Layout. This 2.5 Storey Home Offers Complete Living area on Main Floor with Primary Bedroom, & 4 Pc Bath, Living & Brkfst Rm. The 2nd Floor Feats 3 Beds, 4 Pc bath Plus a Large Rec Room Area on 3rd Level. Separate Meters, Ample 6+ Car Parking with Large Garage and Great Corner Lot. Endless Possibilities in Quiet Neighbourhood Located Near GO station, Public Transit, QEW, Niagara Falls Downtown & Tourist Areas, Casinos, Hospitals Schools & US Border. Great Home in Great Growing Location. |
| Price | $599,900 |
| Taxes: | $3019.26 |
| Address: | 5170 Willmott St , Niagara Falls, L2E 2A5, Ontario |
| Lot Size: | 66.15 x 83.19 (Feet) |
| Directions/Cross Streets: | Willmott & Third Ave |
| Rooms: | 9 |
| Bedrooms: | 4 |
| Bedrooms +: | |
| Kitchens: | 2 |
| Family Room: | N |
| Basement: | Full, Sep Entrance |
| Property Type: | Duplex |
| Style: | 2-Storey |
| Exterior: | Alum Siding, Brick |
| Garage Type: | Detached |
| (Parking/)Drive: | Private |
| Drive Parking Spaces: | 6 |
| Pool: | None |
| Property Features: | Hospital, Park, Public Transit, Rec Centre, School |
| Fireplace/Stove: | N |
| Heat Source: | Gas |
| Heat Type: | Forced Air |
| Central Air Conditioning: | Central Air |
| Laundry Level: | Lower |
| Sewers: | Sewers |
| Water: | Municipal |
| Utilities-Cable: | Y |
| Utilities-Hydro: | Y |
| Utilities-Gas: | Y |
| Utilities-Telephone: | Y |
$
%
Years
This calculator is for demonstration purposes only. Always consult a professional
financial advisor before making personal financial decisions.
| Although the information displayed is believed to be accurate, no warranties or representations are made of any kind. |
| SAM MCDADI REAL ESTATE INC. |
|
|

Milad Akrami
Sales Representative
Dir:
647-678-7799
Bus:
647-678-7799
| Book Showing | Email a Friend |
Jump To:
At a Glance:
| Type: | Freehold - Duplex |
| Area: | Niagara |
| Municipality: | Niagara Falls |
| Style: | 2-Storey |
| Lot Size: | 66.15 x 83.19(Feet) |
| Tax: | $3,019.26 |
| Beds: | 4 |
| Baths: | 2 |
| Fireplace: | N |
| Pool: | None |
Locatin Map:
Payment Calculator:

