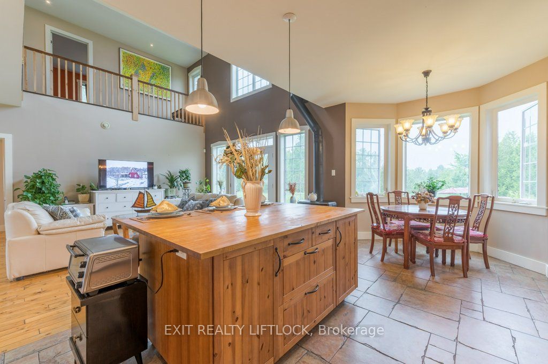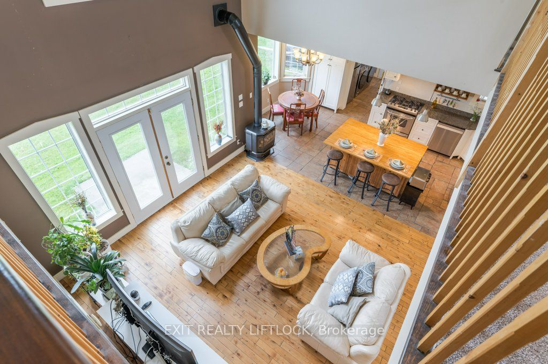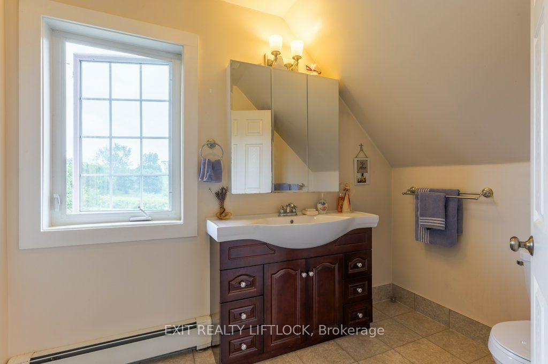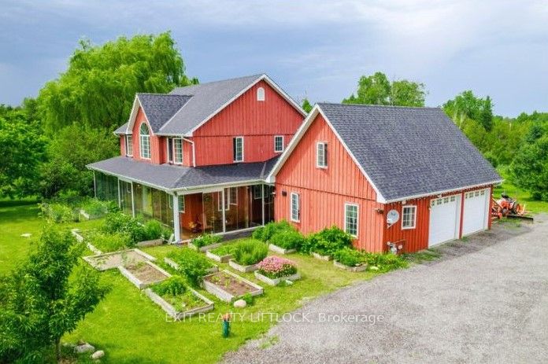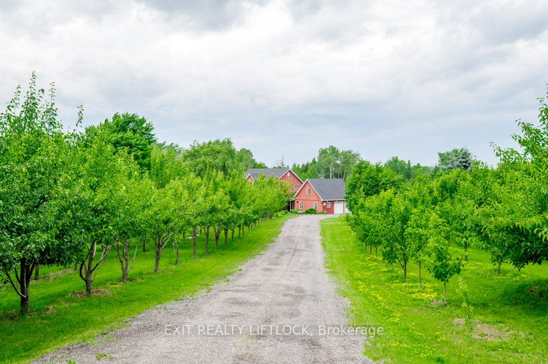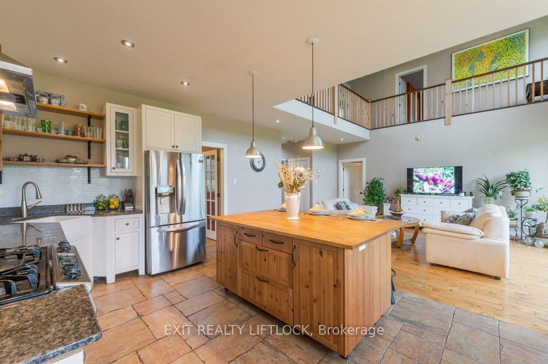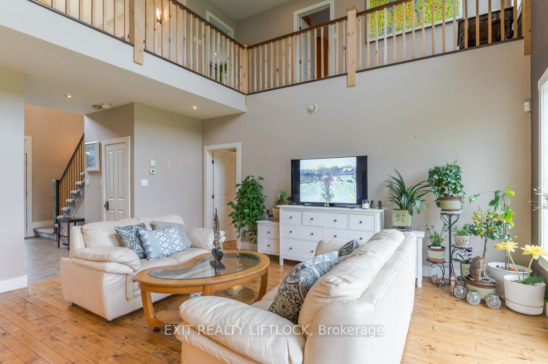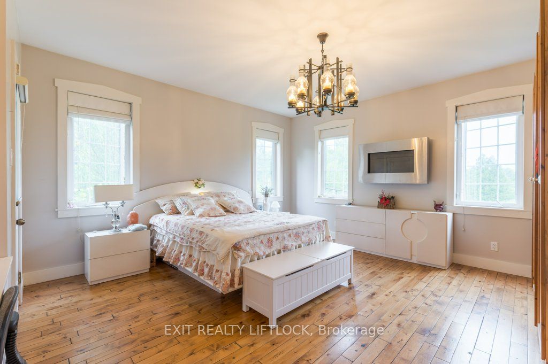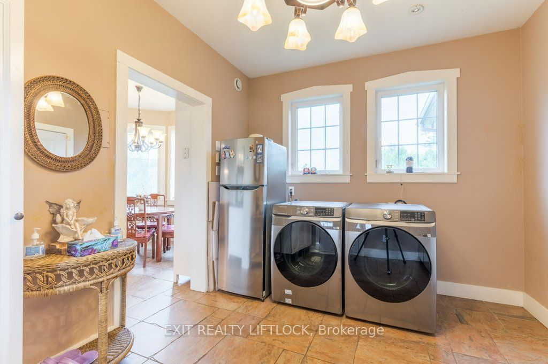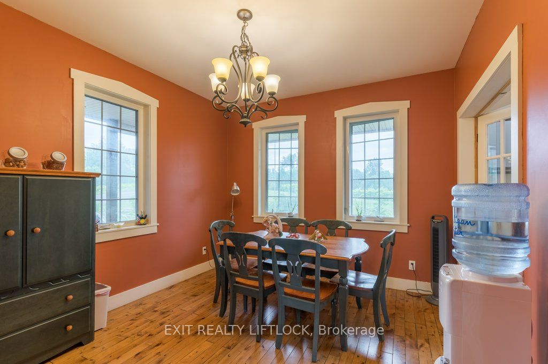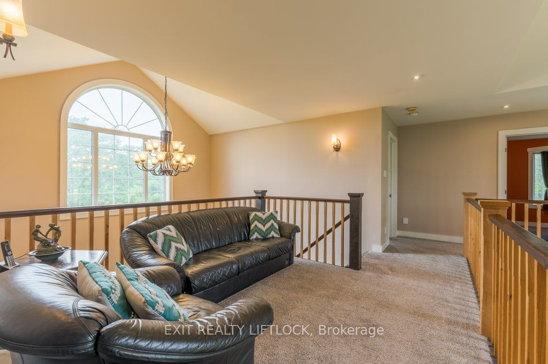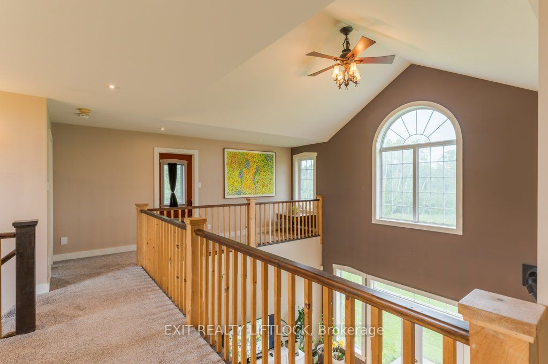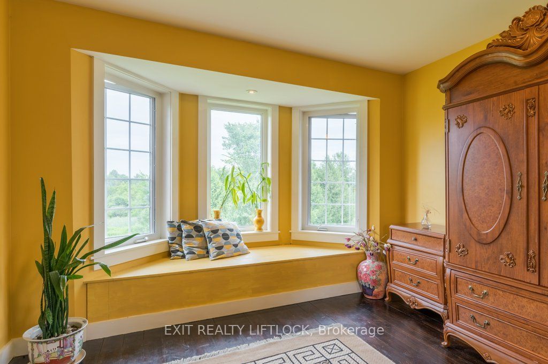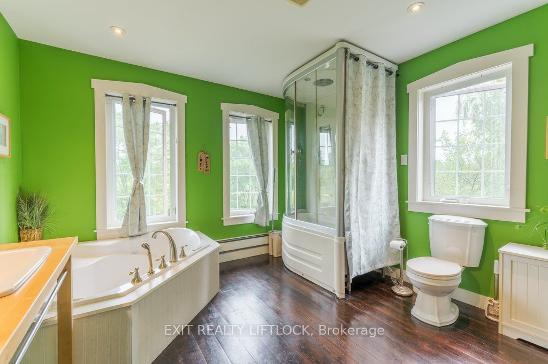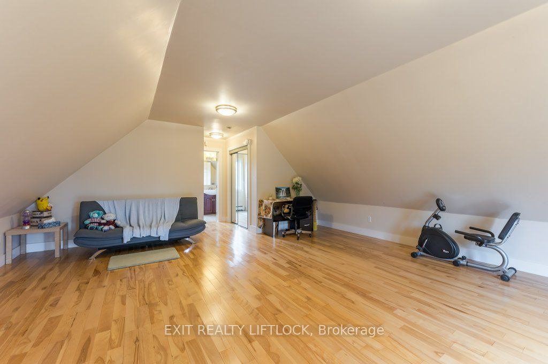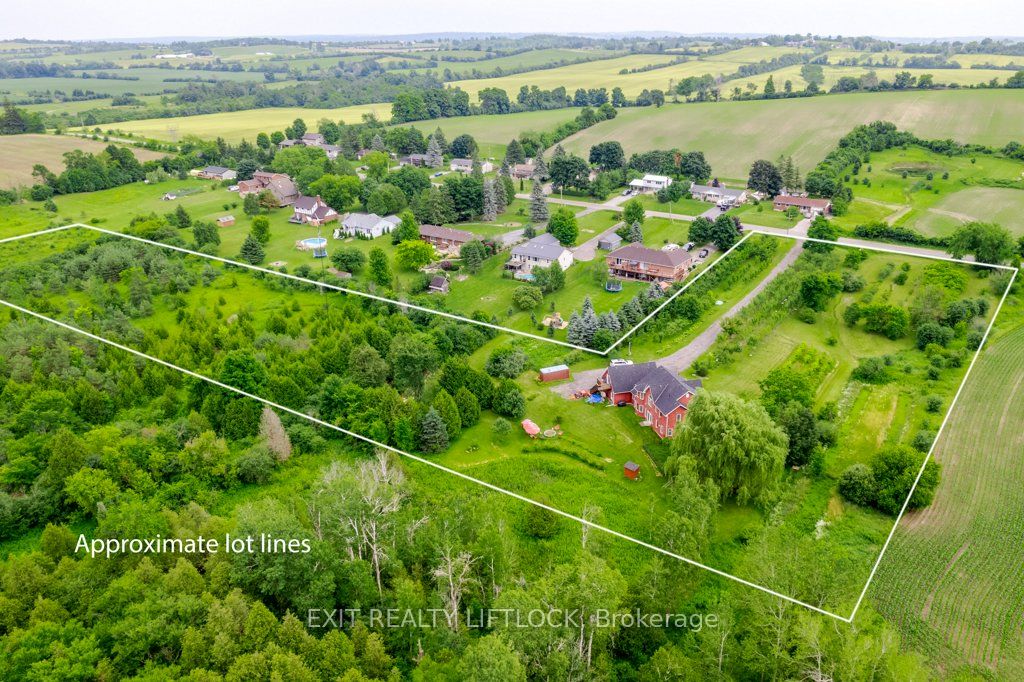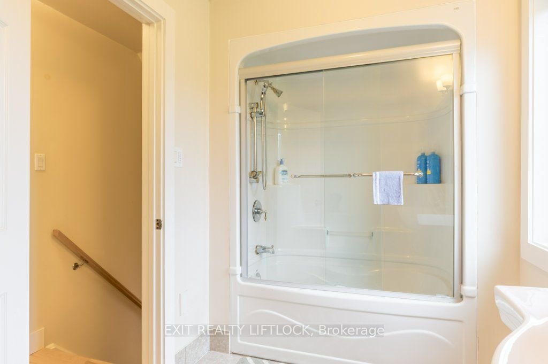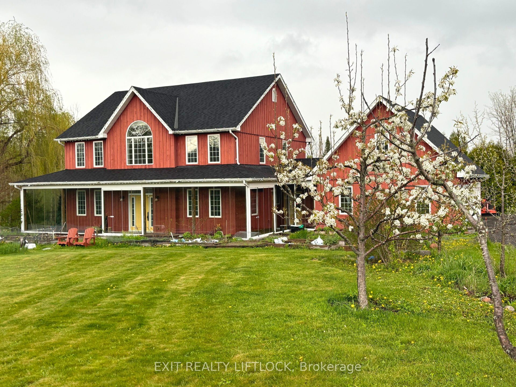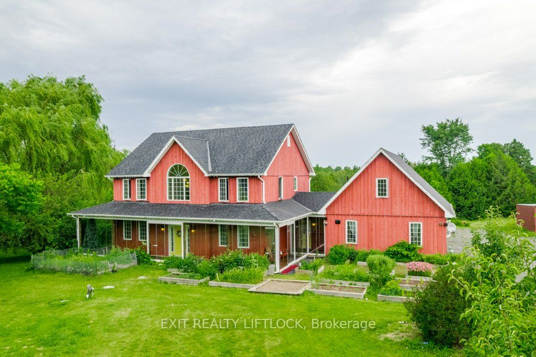$1,995,000
Available - For Sale
Listing ID: X8481370
36 Second Line Rd , Otonabee-South Monaghan, K0L 1B0, Ontario
| This 5.74 acre property offers a serene retreat just off a paved road. With natural gas heating and an organic ethos, its a haven for those seeking sustainable living. Fruit trees dot the landscape, while raised garden beds cater to the green-thumbed Inside, an inviting open-concept great room boasts soaring cathedral ceilings, complemented by a spacious kitchen featuring a center island and breakfast nook. Wake up to breathtaking sunrises through the palladium windows facing East. Mud/laundry room with garage access and staircase leading to a private in-law suite with full bedroom, bathroom and family room. The main floor hosts a luxurious primary suite with a full ensuite and expansive windows. Glassed-in wrap-around porches beckon year-round relaxation and enjoyment of the scenic surroundings. Located within 10 minutes of Hwy's 115, 401 and easy access to 407 for the commuter. Approx. 15 minutes from Peterborough and Port Hope for your shopping convenience. |
| Extras: Central Vaccum & Equipment "as is" Water Softener System, Range Hood, Hot Water Tank, Shelving, Central Cabinet in Garage. |
| Price | $1,995,000 |
| Taxes: | $5703.00 |
| Assessment: | $491000 |
| Assessment Year: | 2024 |
| Address: | 36 Second Line Rd , Otonabee-South Monaghan, K0L 1B0, Ontario |
| Lot Size: | 223.00 x 575.43 (Feet) |
| Acreage: | 5-9.99 |
| Directions/Cross Streets: | Ptbo Rd 28 & Second Line Rd |
| Rooms: | 11 |
| Bedrooms: | 5 |
| Bedrooms +: | |
| Kitchens: | 1 |
| Family Room: | N |
| Basement: | None |
| Approximatly Age: | 16-30 |
| Property Type: | Rural Resid |
| Style: | 2-Storey |
| Exterior: | Wood |
| Garage Type: | Attached |
| (Parking/)Drive: | Private |
| Drive Parking Spaces: | 10 |
| Pool: | None |
| Approximatly Age: | 16-30 |
| Fireplace/Stove: | Y |
| Heat Source: | Gas |
| Heat Type: | Forced Air |
| Central Air Conditioning: | None |
| Laundry Level: | Main |
| Sewers: | Septic |
| Water: | Well |
| Utilities-Cable: | N |
| Utilities-Hydro: | Y |
| Utilities-Gas: | Y |
| Utilities-Telephone: | A |
$
%
Years
This calculator is for demonstration purposes only. Always consult a professional
financial advisor before making personal financial decisions.
| Although the information displayed is believed to be accurate, no warranties or representations are made of any kind. |
| EXIT REALTY LIFTLOCK |
|
|

Milad Akrami
Sales Representative
Dir:
647-678-7799
Bus:
647-678-7799
| Book Showing | Email a Friend |
Jump To:
At a Glance:
| Type: | Freehold - Rural Resid |
| Area: | Peterborough |
| Municipality: | Otonabee-South Monaghan |
| Neighbourhood: | Rural Otonabee-South Monaghan |
| Style: | 2-Storey |
| Lot Size: | 223.00 x 575.43(Feet) |
| Approximate Age: | 16-30 |
| Tax: | $5,703 |
| Beds: | 5 |
| Baths: | 4 |
| Fireplace: | Y |
| Pool: | None |
Locatin Map:
Payment Calculator:

