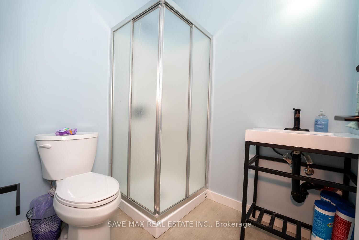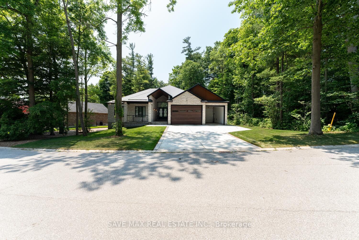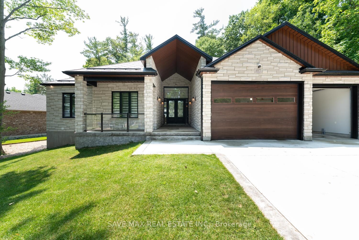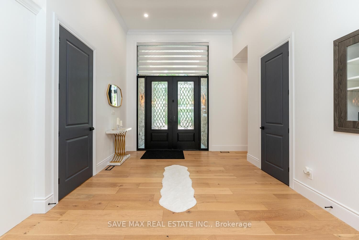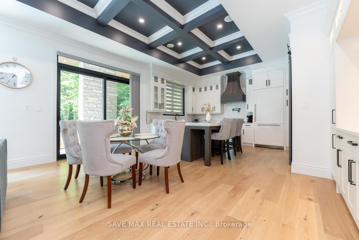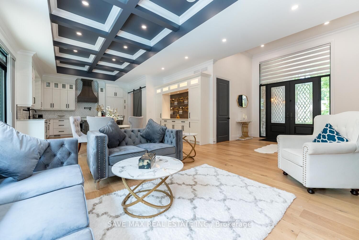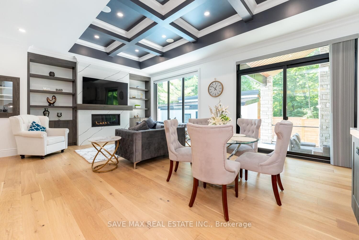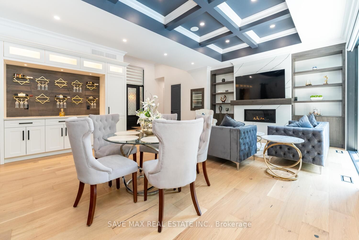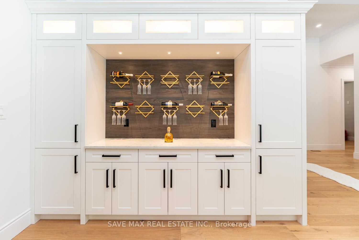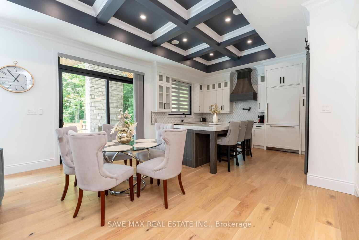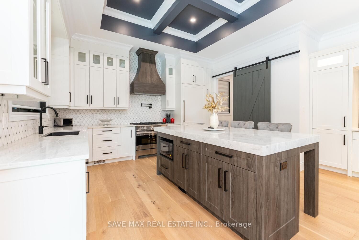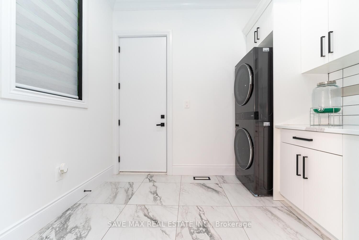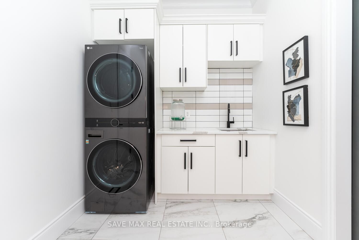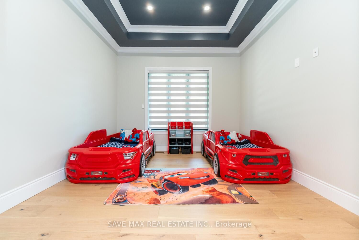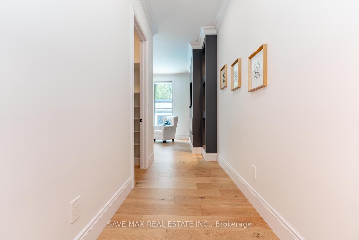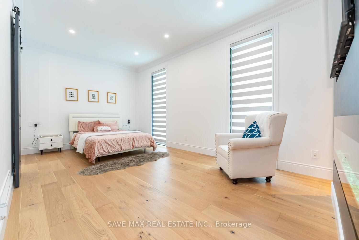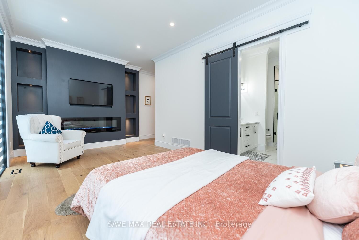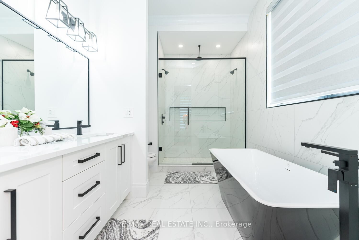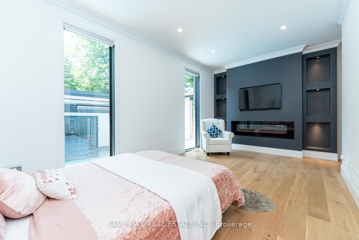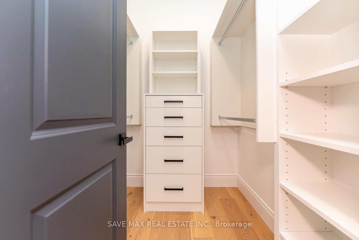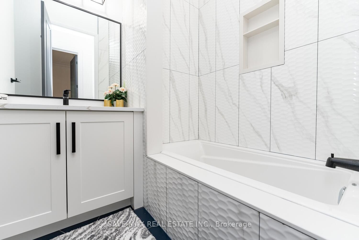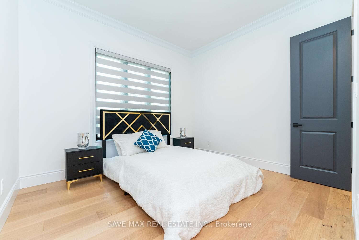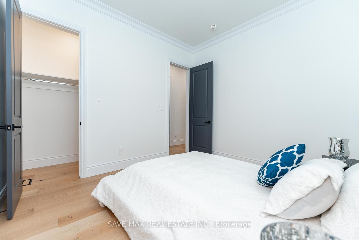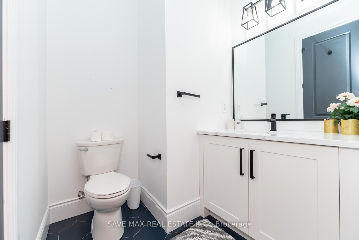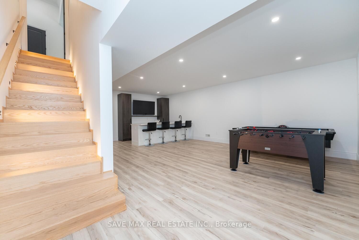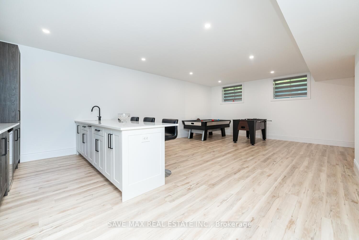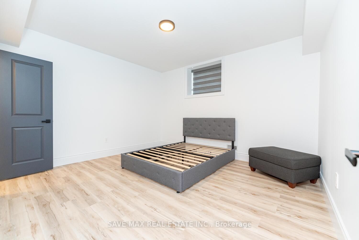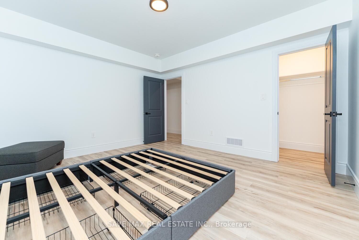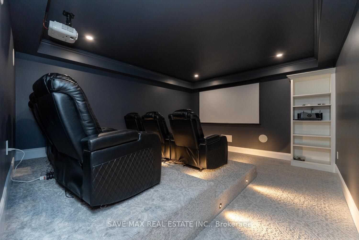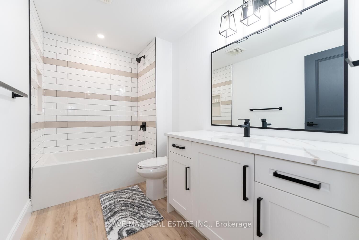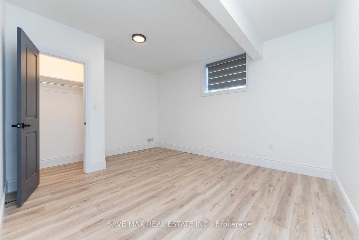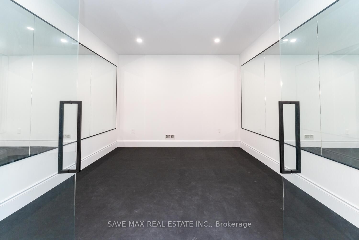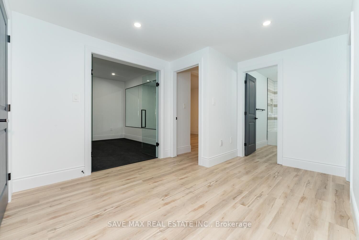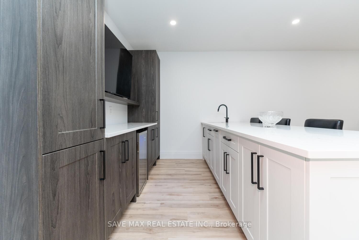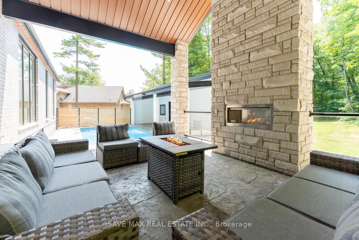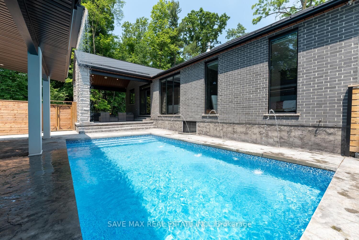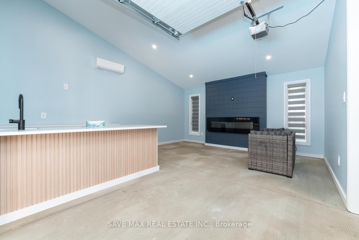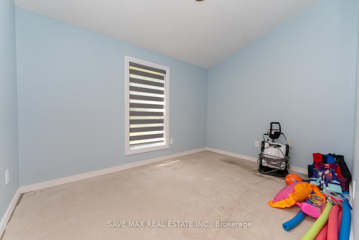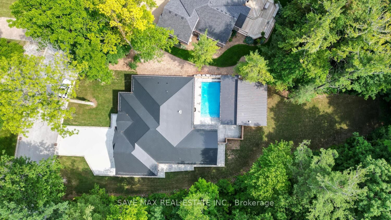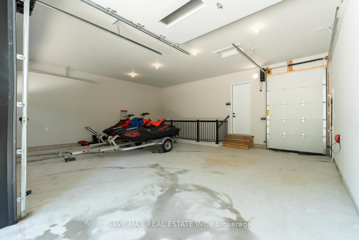$1,850,000
Available - For Sale
Listing ID: X8480814
10175 Merrywood Dr East , Lambton Shores, N0M 1T0, Ontario
| Stunning Custom Built New House in the Heart of Grand Bend. 6 BEDROOMS, 4 BATHROOMS, GYM, 2 BARS, 3 FIREPLACES, 3 CAR GARAGE With No Side Walk on the Driveway. Amazing house close to 5 min on Bike and 15 min walk to Beach. Property has 3 good size Bedroom and 2 bath on Main level with Coffered Sealing in the Great Room and Kitchen, which bring an outstanding exclusive look to the house. Master Bedroom has an amazing fireplace and walk-in closest with organizers. All the Luxury in the house to spoil yourself with amazing inground Pool with waterfall and pool house with pool Bar, Great Room, Bedroom & Full Washroom. Basement is fully finished with Great Room with Serving Island, 2 Bedroom,1 Bathroom, Gym and Theatre Room to enjoy with family. Patio is equipped with fireplace to give your warm and cozy evening. Basement has separate entrance from the garage and legal finished and approved from the city. Fully Waterproof house with 2" foam over the concrete foundation prior to framing and insulation. House total area 4000 sq ft & including Gym, Theatre , 840 sq ft insulated 3 CAR garage. 700 sq ft Pool house! |
| Extras: Fully Waterproof House, Smart-home to control Camera System, Garage doors, Pool Sound system, Pool activity like waterfall & fountain system, & Thermostats for Temperature Control. Gym, Pool, Theatre Room, Remote Blinds and much more. |
| Price | $1,850,000 |
| Taxes: | $3152.73 |
| Assessment Year: | 2023 |
| Address: | 10175 Merrywood Dr East , Lambton Shores, N0M 1T0, Ontario |
| Lot Size: | 101.14 x 203.23 (Feet) |
| Acreage: | < .50 |
| Directions/Cross Streets: | Merrywood Dr/Ontario Street S |
| Rooms: | 12 |
| Rooms +: | 4 |
| Bedrooms: | 3 |
| Bedrooms +: | 3 |
| Kitchens: | 1 |
| Family Room: | Y |
| Basement: | Finished, Sep Entrance |
| Approximatly Age: | 0-5 |
| Property Type: | Detached |
| Style: | Bungalow |
| Exterior: | Brick |
| Garage Type: | Attached |
| (Parking/)Drive: | Private |
| Drive Parking Spaces: | 6 |
| Pool: | Inground |
| Approximatly Age: | 0-5 |
| Approximatly Square Footage: | 2000-2500 |
| Property Features: | Beach, Cul De Sac, Wooded/Treed |
| Fireplace/Stove: | Y |
| Heat Source: | Gas |
| Heat Type: | Forced Air |
| Central Air Conditioning: | Central Air |
| Laundry Level: | Main |
| Elevator Lift: | N |
| Sewers: | Septic |
| Water: | Municipal |
| Utilities-Cable: | A |
| Utilities-Hydro: | A |
| Utilities-Gas: | A |
| Utilities-Telephone: | A |
$
%
Years
This calculator is for demonstration purposes only. Always consult a professional
financial advisor before making personal financial decisions.
| Although the information displayed is believed to be accurate, no warranties or representations are made of any kind. |
| SAVE MAX REAL ESTATE INC. |
|
|

Milad Akrami
Sales Representative
Dir:
647-678-7799
Bus:
647-678-7799
| Virtual Tour | Book Showing | Email a Friend |
Jump To:
At a Glance:
| Type: | Freehold - Detached |
| Area: | Lambton |
| Municipality: | Lambton Shores |
| Neighbourhood: | Grand Bend |
| Style: | Bungalow |
| Lot Size: | 101.14 x 203.23(Feet) |
| Approximate Age: | 0-5 |
| Tax: | $3,152.73 |
| Beds: | 3+3 |
| Baths: | 4 |
| Fireplace: | Y |
| Pool: | Inground |
Locatin Map:
Payment Calculator:

