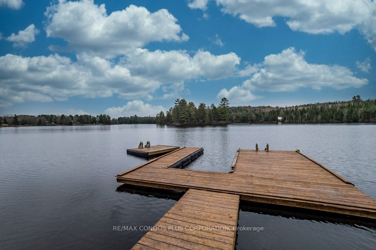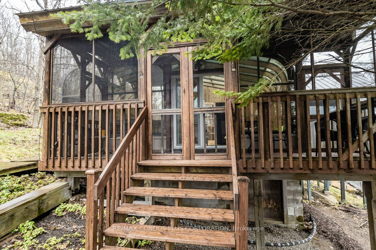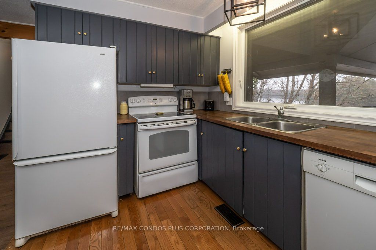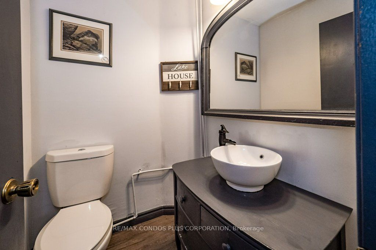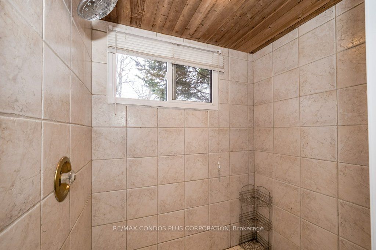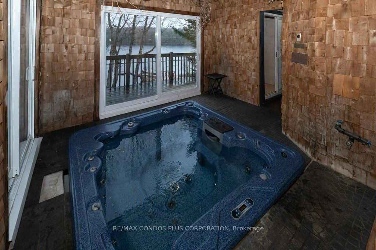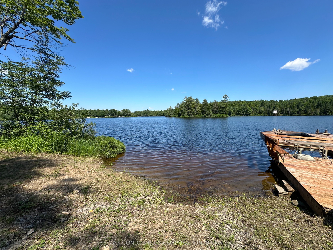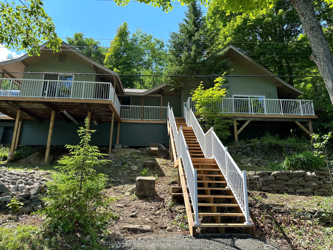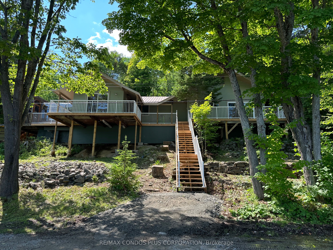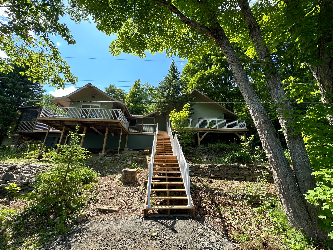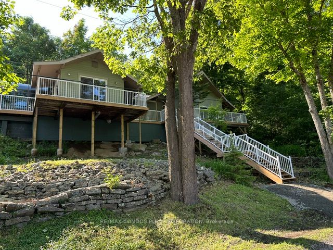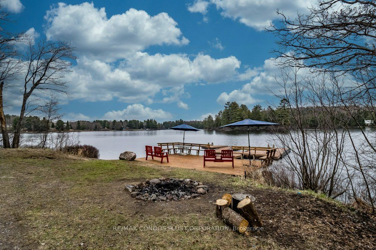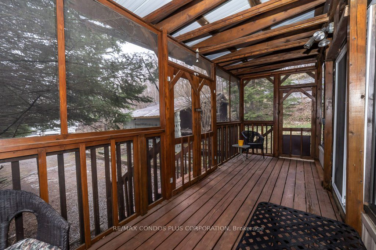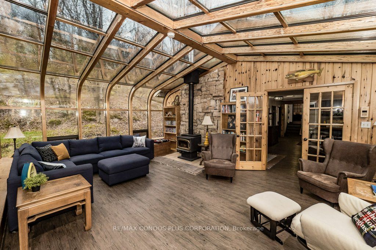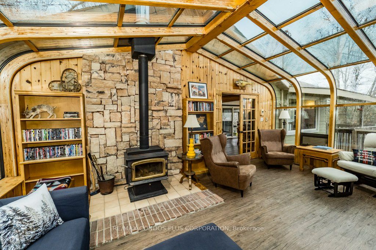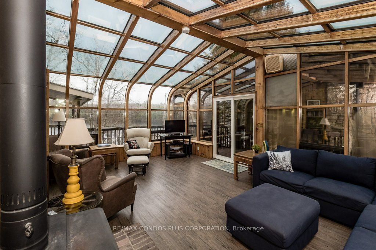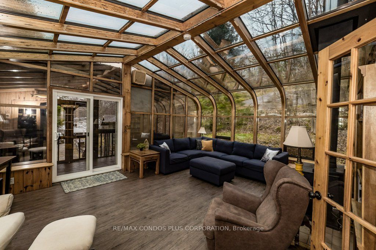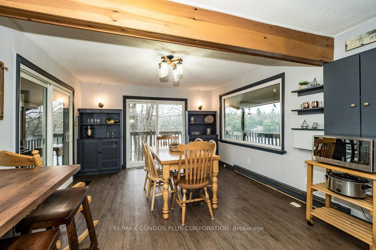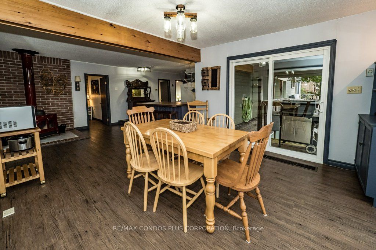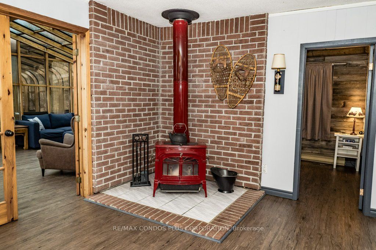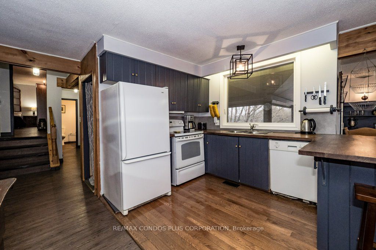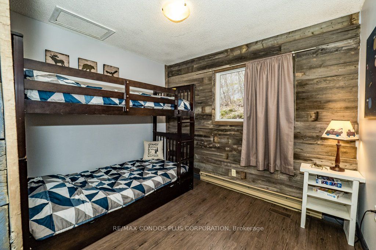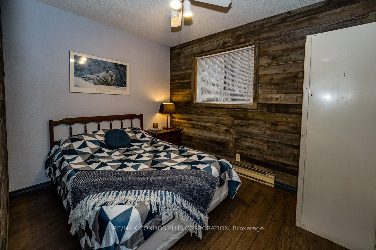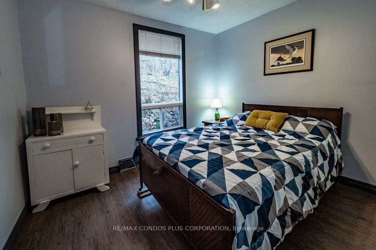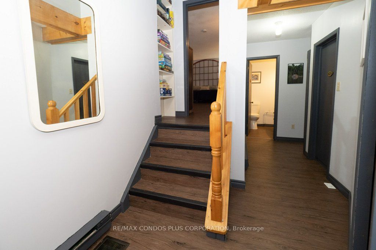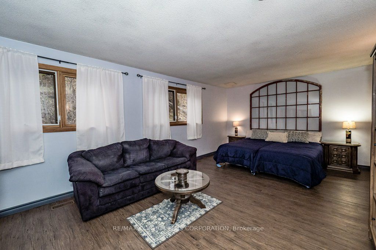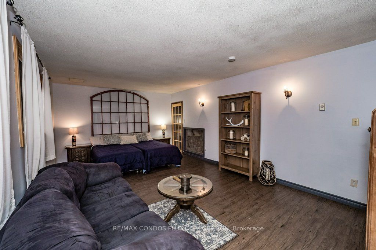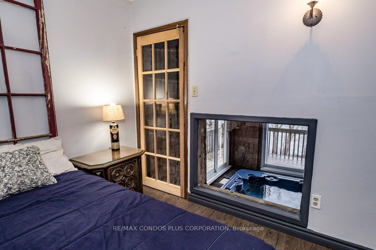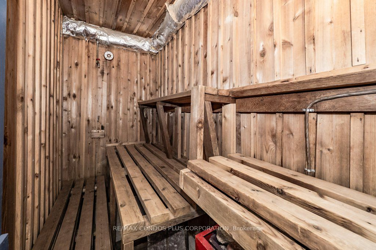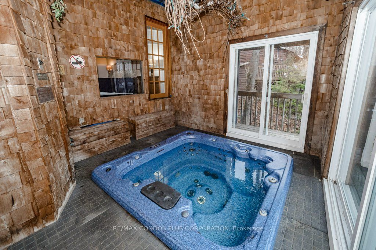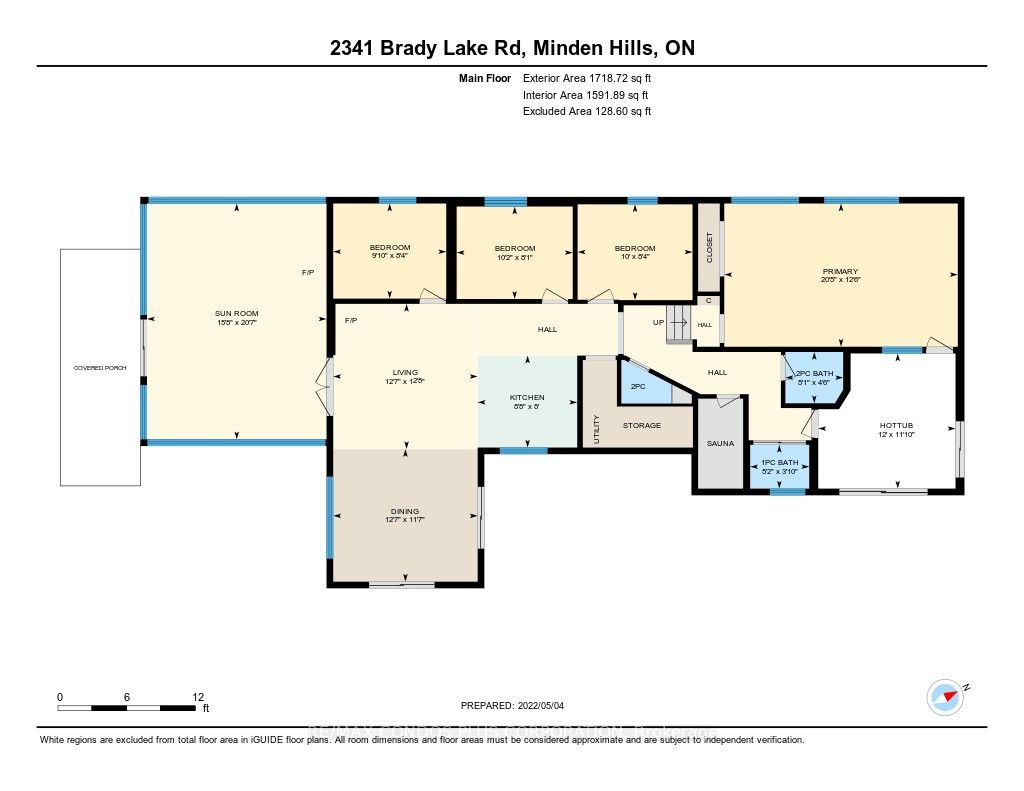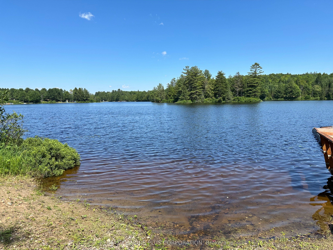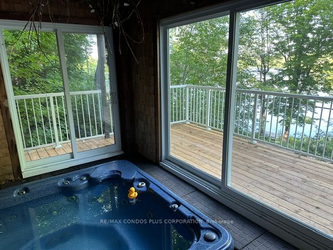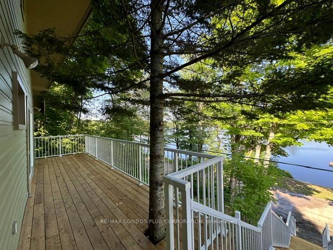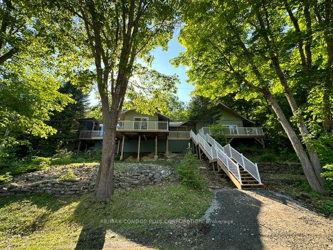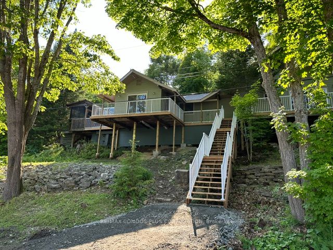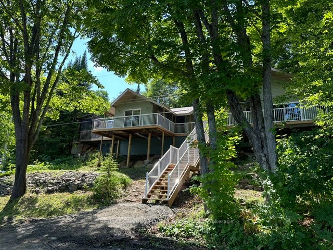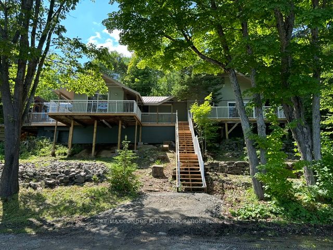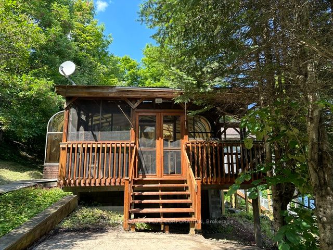$874,900
Available - For Sale
Listing ID: X8480740
2341 Brady Lake Rd , Minden Hills, K0M 2K0, Ontario
| Stunning Waterfront! Wonderful Year-Round 4 Bedroom Home On A Double Lot With 200Ft Of Frontage On Beautiful, Clear Brady Lake! This 4 Season Home Has A Big, Bright Solarium, Indoor Hot Tub, Sauna And Views From Every Room. Propane Furnace, Baseboard Heater Back-up And Two Wood Stoves Ensure You're Cozy Year Round. The Waterfront Has A Sandy Beach For Kids To Ease In As Well As An Extensive Dock To Jump Off Of Or Tie Up The Boat. Great Fishing And Swimming. Enjoy Cottage Life Year Round Only 2Hrs From The Gta! Huge Space, Sleeps Many - You Can Host Immediately As It's Being Sold Fully Equipped. |
| Extras: Brand new deck all around the building and new stairs to water. |
| Price | $874,900 |
| Taxes: | $2992.16 |
| Address: | 2341 Brady Lake Rd , Minden Hills, K0M 2K0, Ontario |
| Lot Size: | 203.00 x 213.00 (Feet) |
| Directions/Cross Streets: | Brady Lake Rd & Highway 118 |
| Rooms: | 10 |
| Bedrooms: | 4 |
| Bedrooms +: | |
| Kitchens: | 1 |
| Family Room: | Y |
| Basement: | None |
| Property Type: | Detached |
| Style: | Bungalow |
| Exterior: | Wood |
| Garage Type: | Detached |
| Drive Parking Spaces: | 6 |
| Pool: | None |
| Other Structures: | Garden Shed, Workshop |
| Approximatly Square Footage: | 1500-2000 |
| Property Features: | Beach, Clear View, Cul De Sac, Lake Access, Waterfront, Wooded/Treed |
| Fireplace/Stove: | Y |
| Heat Source: | Propane |
| Heat Type: | Forced Air |
| Central Air Conditioning: | None |
| Sewers: | Tank |
| Water: | Well |
| Utilities-Hydro: | Y |
| Utilities-Gas: | N |
$
%
Years
This calculator is for demonstration purposes only. Always consult a professional
financial advisor before making personal financial decisions.
| Although the information displayed is believed to be accurate, no warranties or representations are made of any kind. |
| RE/MAX CONDOS PLUS CORPORATION |
|
|

Milad Akrami
Sales Representative
Dir:
647-678-7799
Bus:
647-678-7799
| Book Showing | Email a Friend |
Jump To:
At a Glance:
| Type: | Freehold - Detached |
| Area: | Haliburton |
| Municipality: | Minden Hills |
| Style: | Bungalow |
| Lot Size: | 203.00 x 213.00(Feet) |
| Tax: | $2,992.16 |
| Beds: | 4 |
| Baths: | 3 |
| Fireplace: | Y |
| Pool: | None |
Locatin Map:
Payment Calculator:

