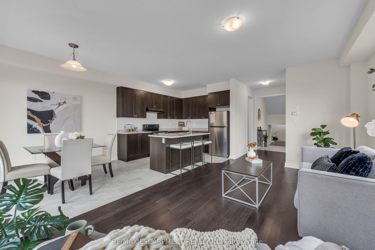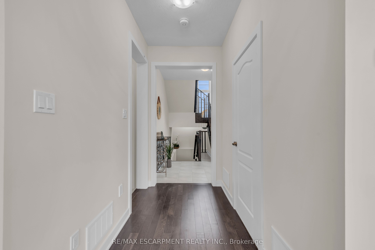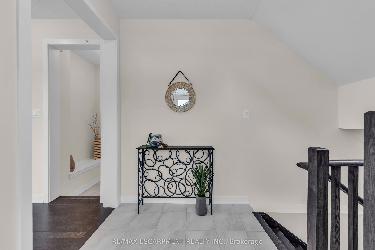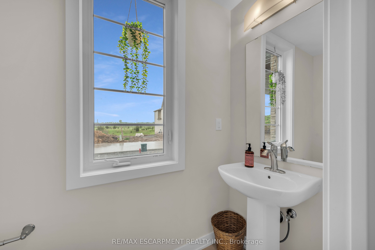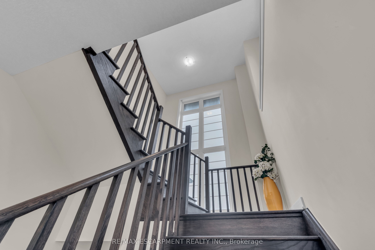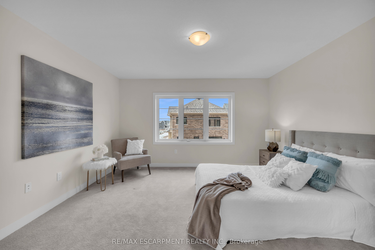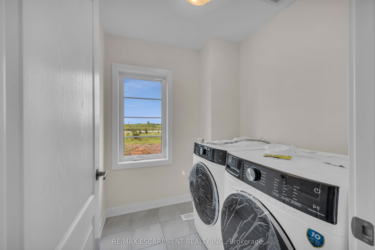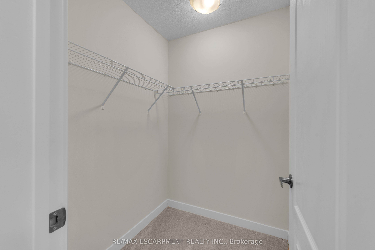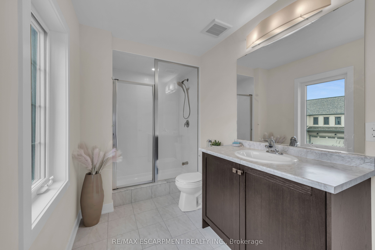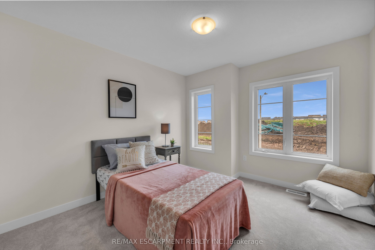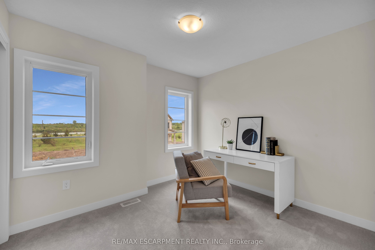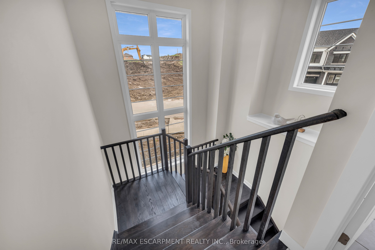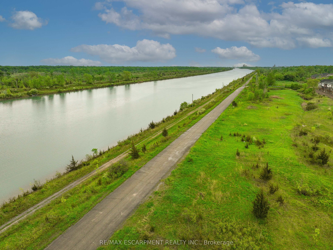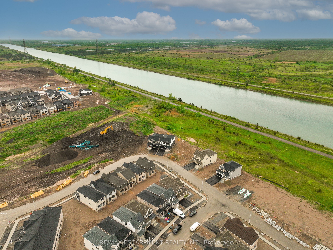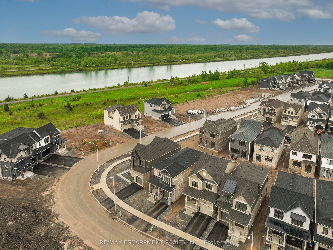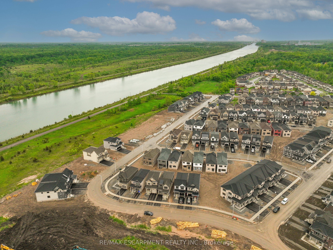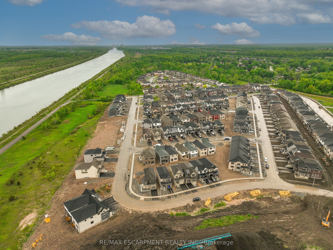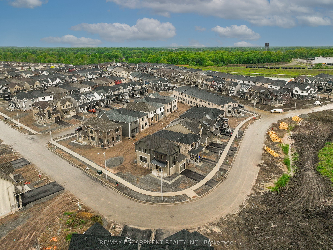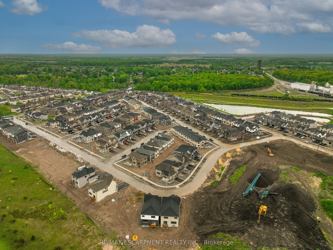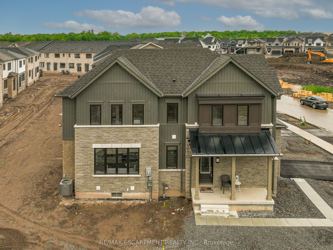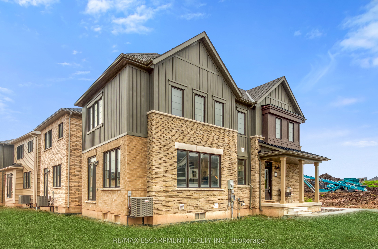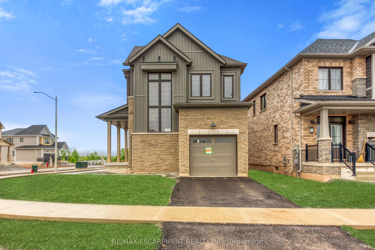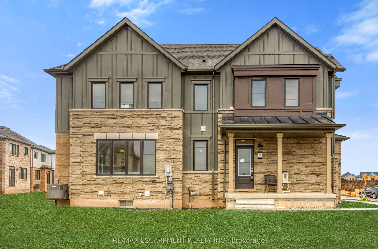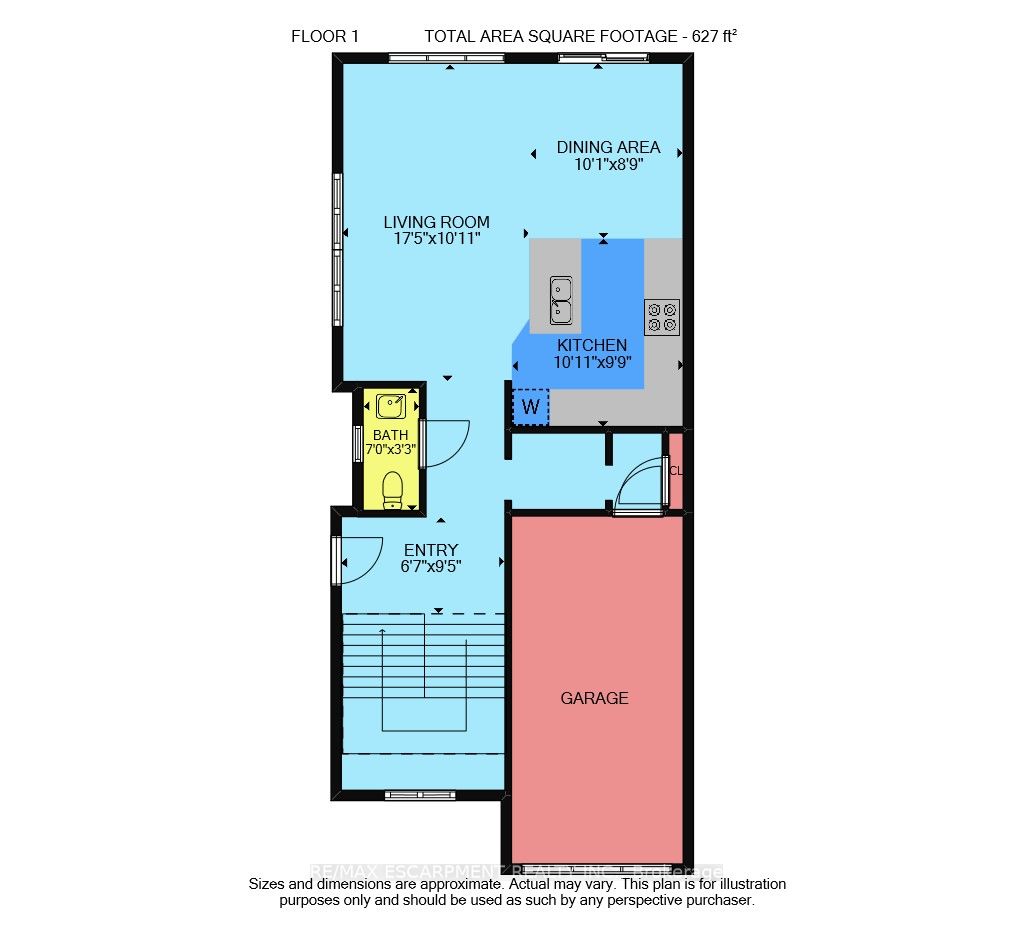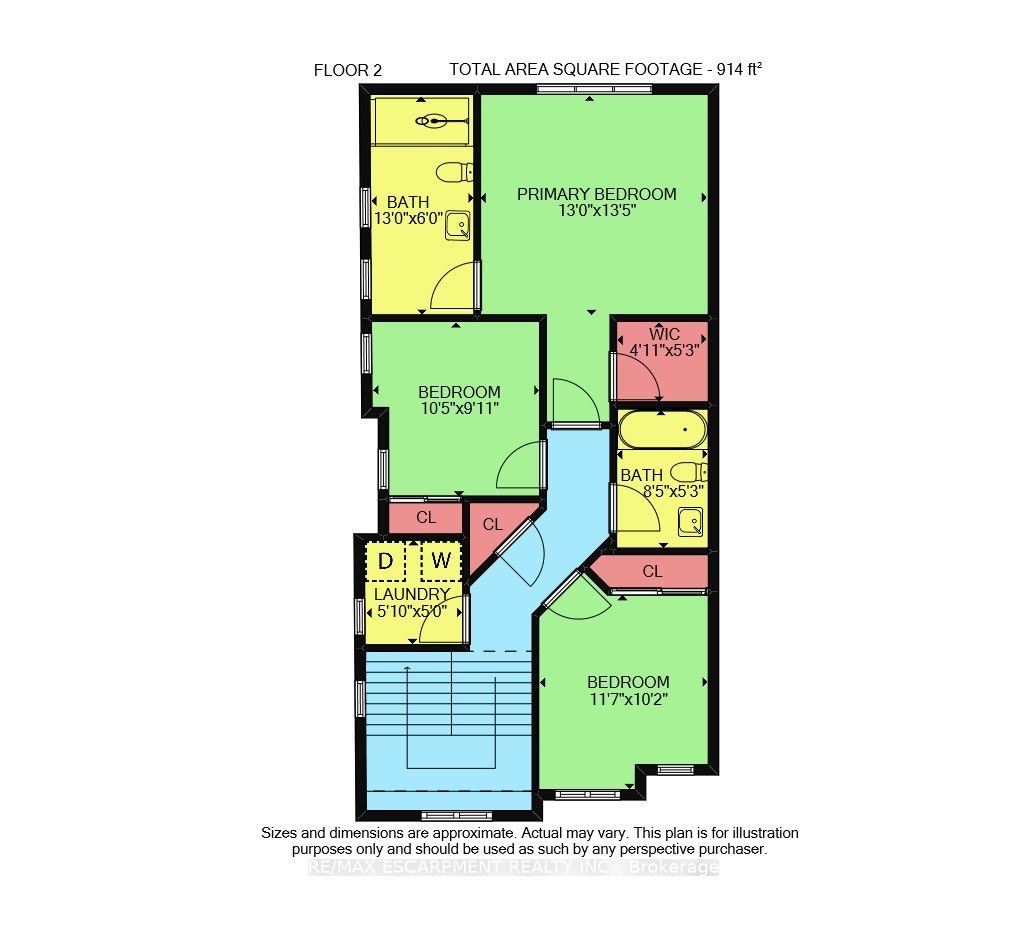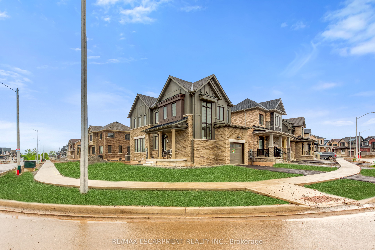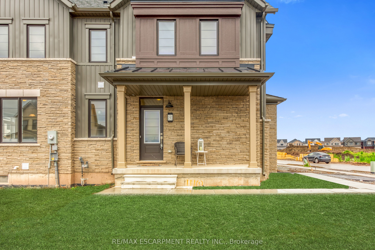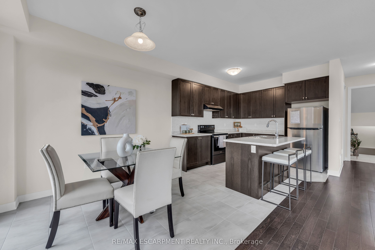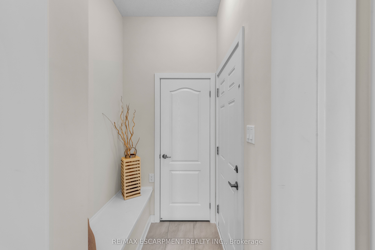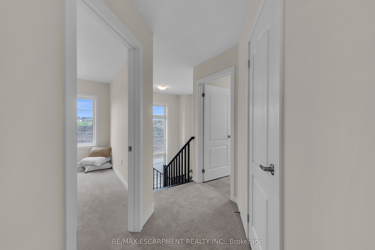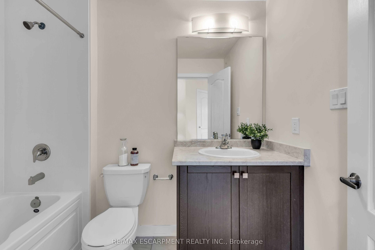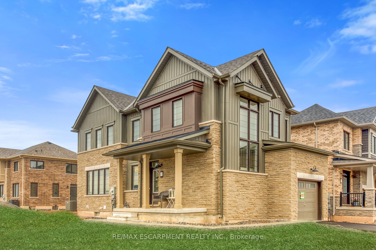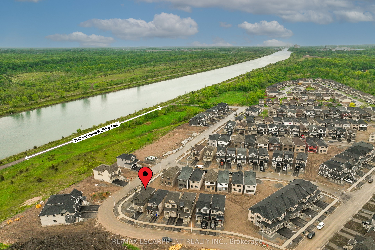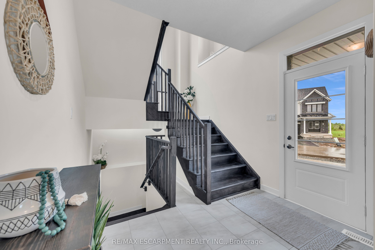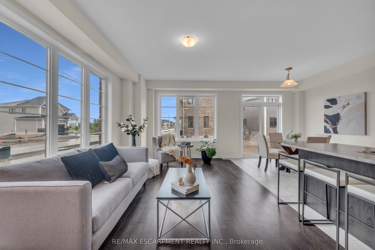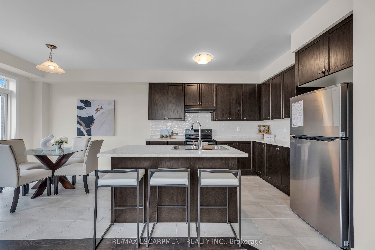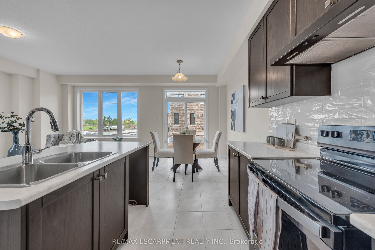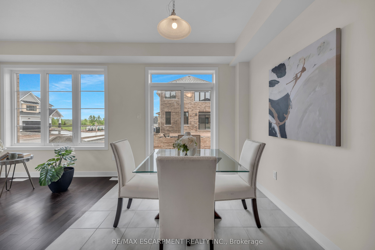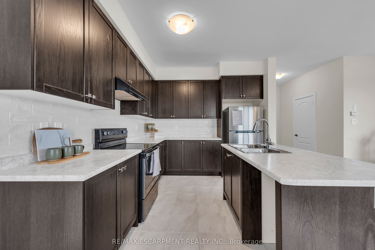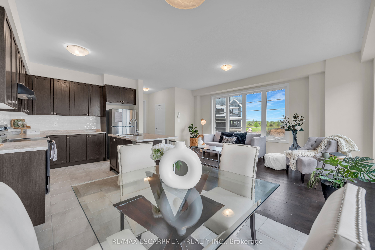$769,900
Available - For Sale
Listing ID: X8477518
191 Aviron Cres , Welland, L3B 5K2, Ontario
| Welcome to this brand new executive two storey home on a premium corner lot! Located in the thriving Empire Canals community in Dain City - a short walk to the Welland Canal. This 1,541 square foot home is less than one year new and features beautiful finishes throughout including oak stairs and hardwood floors. The open concept main floor is flooded with natural light, boasting large windows throughout. Large kitchen and island with a breakfast bar is perfect for entertaining guests (appliances included!). Taking the oak staircase upstairs youll find three large bedrooms including the primary retreat with a huge walk-in closet and ensuite bathroom. 4-piece bathroom and laundry also on the 2nd floor. The unfinished basement with a roughed in bathroom is perfect to add over 600 additional square feet to the home. Invest in this amazing up and coming neighbourhood with close proximity to walking trails, hospital, schools, shopping, and Highway 406! List price INCLUDES HST! |
| Price | $769,900 |
| Taxes: | $0.00 |
| Address: | 191 Aviron Cres , Welland, L3B 5K2, Ontario |
| Lot Size: | 46.95 x 97.56 (Feet) |
| Acreage: | < .50 |
| Directions/Cross Streets: | Forks Road E |
| Rooms: | 11 |
| Bedrooms: | 3 |
| Bedrooms +: | |
| Kitchens: | 1 |
| Family Room: | N |
| Basement: | Unfinished |
| Approximatly Age: | New |
| Property Type: | Detached |
| Style: | 2-Storey |
| Exterior: | Stone, Vinyl Siding |
| Garage Type: | Attached |
| (Parking/)Drive: | Private |
| Drive Parking Spaces: | 2 |
| Pool: | None |
| Approximatly Age: | New |
| Property Features: | Golf, Hospital, Park, Place Of Worship, River/Stream, School |
| Fireplace/Stove: | N |
| Heat Source: | Gas |
| Heat Type: | Forced Air |
| Central Air Conditioning: | Central Air |
| Laundry Level: | Main |
| Elevator Lift: | N |
| Sewers: | Sewers |
| Water: | Municipal |
$
%
Years
This calculator is for demonstration purposes only. Always consult a professional
financial advisor before making personal financial decisions.
| Although the information displayed is believed to be accurate, no warranties or representations are made of any kind. |
| RE/MAX ESCARPMENT REALTY INC. |
|
|

Milad Akrami
Sales Representative
Dir:
647-678-7799
Bus:
647-678-7799
| Virtual Tour | Book Showing | Email a Friend |
Jump To:
At a Glance:
| Type: | Freehold - Detached |
| Area: | Niagara |
| Municipality: | Welland |
| Style: | 2-Storey |
| Lot Size: | 46.95 x 97.56(Feet) |
| Approximate Age: | New |
| Beds: | 3 |
| Baths: | 3 |
| Fireplace: | N |
| Pool: | None |
Locatin Map:
Payment Calculator:

