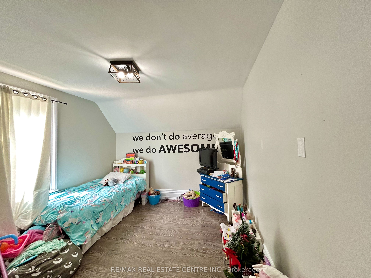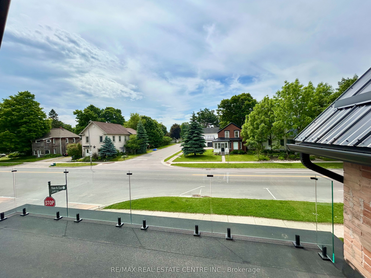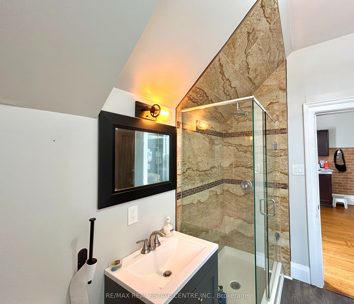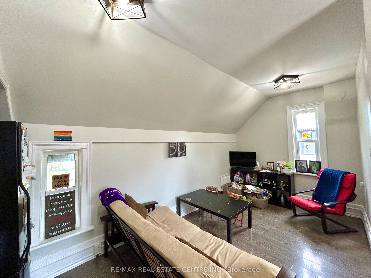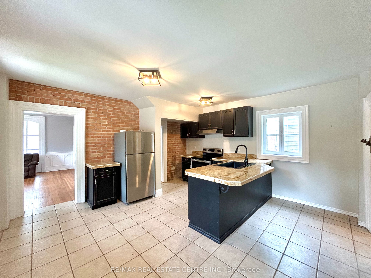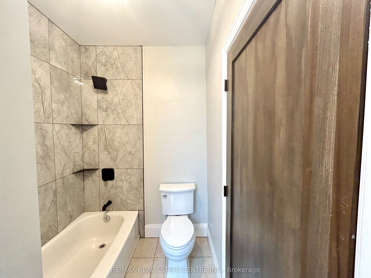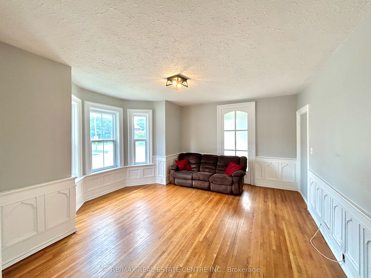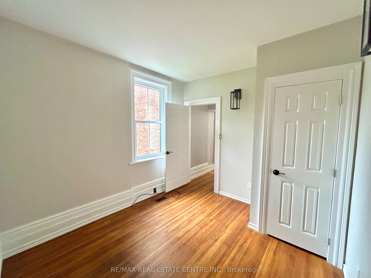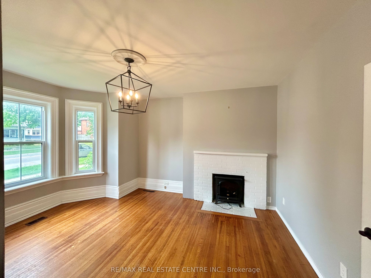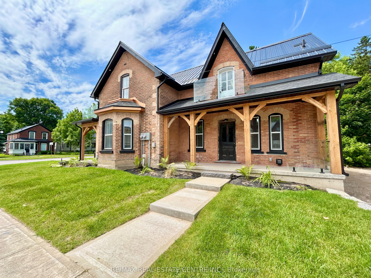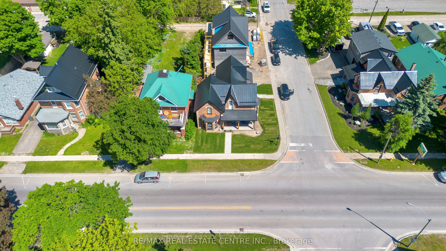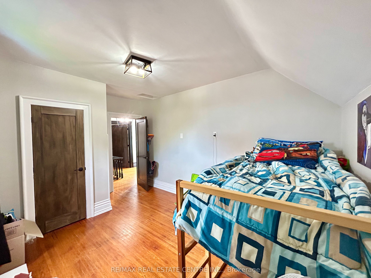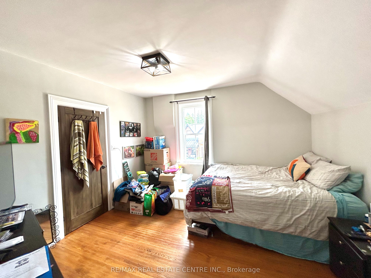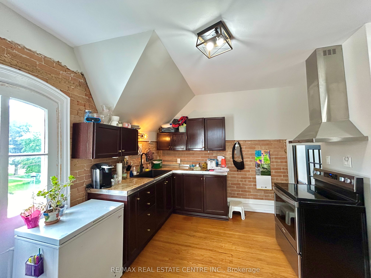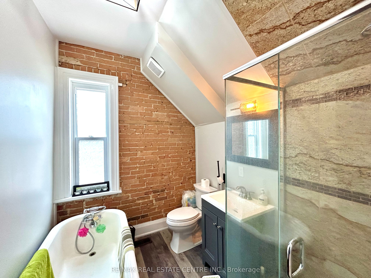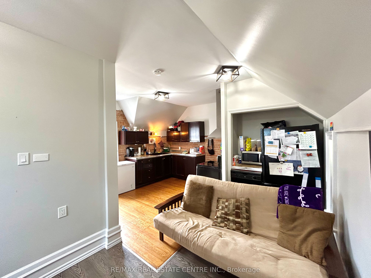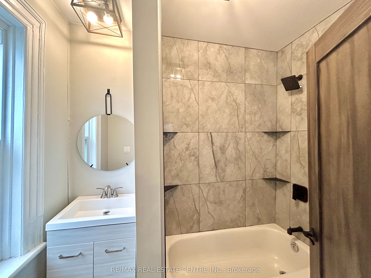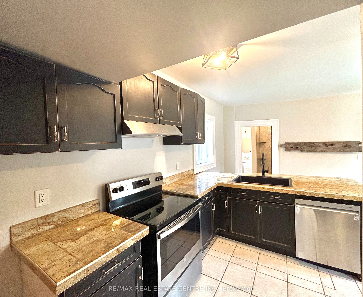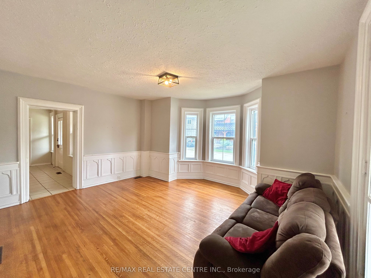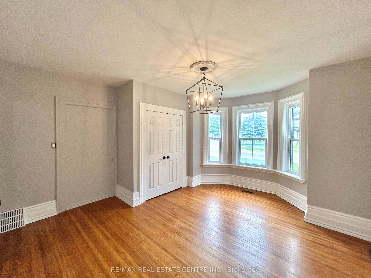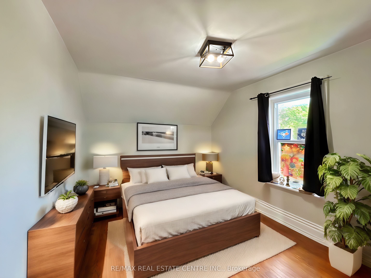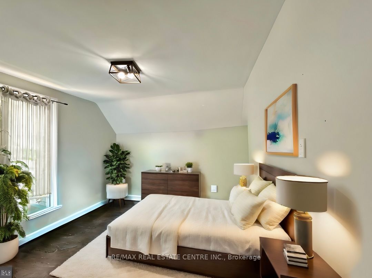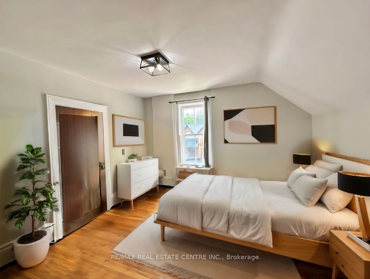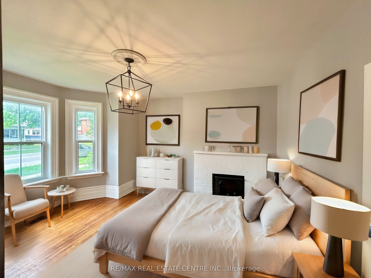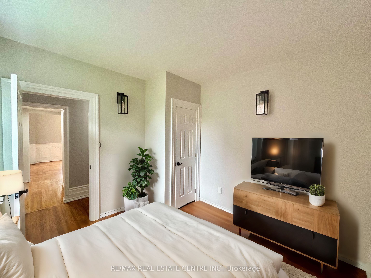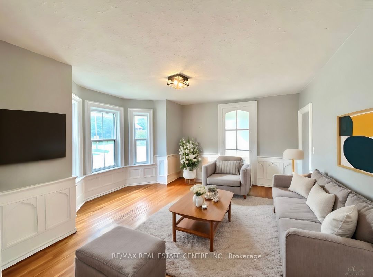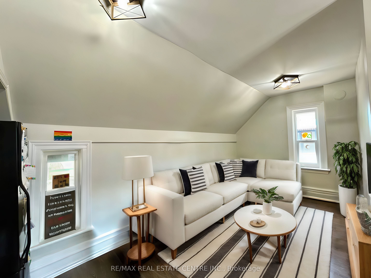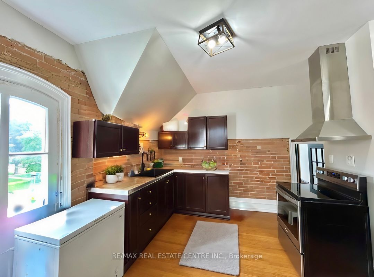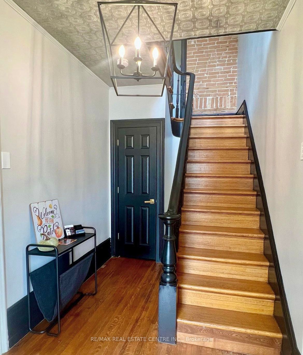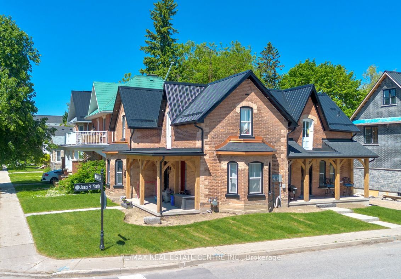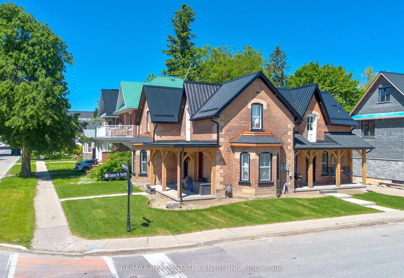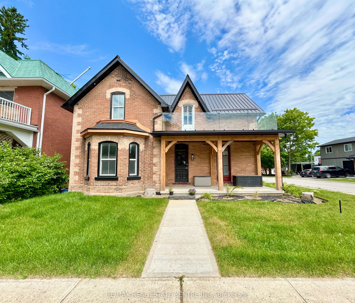$789,000
Available - For Sale
Listing ID: X8477244
250 Main St East , Shelburne, L9V 3K6, Ontario
| Welcome to 250 Main Street East! This Classic Victorian is a Legal Duplex featuring a 3bed/ 1bath upper unit, and a bed/ 1 bath lower unit. Both units have street sidewalk access. Walk toshopping, medical practitioners, and schools. $4000 income, lower unit vacant, top tenant willingto stay. Easy conversion for multi-generational home. Many recent upgrades including: Windows2016, Furnace & A/C 2016, Roof 2022, Brand new Timber frame porches June 2024. All newelectrical panels 2024. New aluminum soffit, fascia, & eavestrough 2024. C2 zoning allows formany potential uses:i) Antique Store ii) Art Gallery iii) Assembly Hall iv) Bakery v) Banquet Hall vi) BusinessOffice, Professional Office or Administrative Office vii) Clinic viii) Club, Non-profit ix) Commeix) Commercial Fitness Centre x) Convenience Store xi)Converted Dwelling xii) Day Care Centre xiii) Dry Cleaners Distribution Station or Depot xiv)Dry Cleaning Establishment xv) Dwelling Units within a building containing a permitted nonresidential usexvi) Financial Institutionxvii) Floristxviii) Food Storexix) Funeral Homexx) Laundromatxxi) Libraryxxii) Medical Officexxiii) Outdoor Patioxxiv) Park, Publicxxv) Parking Lotxxvi) Personal Service Shopxxvii) Pharmacyxxviii) Post Officexxix) Printing Establishmentxxx) Public Usexxxi) Recreational Establishmentxxxii) Rental Storexxxiii) Repair Shop |
| Price | $789,000 |
| Taxes: | $4516.00 |
| Address: | 250 Main St East , Shelburne, L9V 3K6, Ontario |
| Lot Size: | 49.77 x 83.50 (Feet) |
| Acreage: | < .50 |
| Directions/Cross Streets: | Main St E to James St |
| Rooms: | 12 |
| Bedrooms: | 5 |
| Bedrooms +: | |
| Kitchens: | 2 |
| Family Room: | Y |
| Basement: | Unfinished |
| Property Type: | Detached |
| Style: | 2-Storey |
| Exterior: | Brick |
| Garage Type: | None |
| (Parking/)Drive: | Private |
| Drive Parking Spaces: | 2 |
| Pool: | None |
| Fireplace/Stove: | N |
| Heat Source: | Gas |
| Heat Type: | Forced Air |
| Central Air Conditioning: | Central Air |
| Sewers: | Sewers |
| Water: | Municipal |
$
%
Years
This calculator is for demonstration purposes only. Always consult a professional
financial advisor before making personal financial decisions.
| Although the information displayed is believed to be accurate, no warranties or representations are made of any kind. |
| RE/MAX REAL ESTATE CENTRE INC. |
|
|

Milad Akrami
Sales Representative
Dir:
647-678-7799
Bus:
647-678-7799
| Virtual Tour | Book Showing | Email a Friend |
Jump To:
At a Glance:
| Type: | Freehold - Detached |
| Area: | Dufferin |
| Municipality: | Shelburne |
| Neighbourhood: | Shelburne |
| Style: | 2-Storey |
| Lot Size: | 49.77 x 83.50(Feet) |
| Tax: | $4,516 |
| Beds: | 5 |
| Baths: | 2 |
| Fireplace: | N |
| Pool: | None |
Locatin Map:
Payment Calculator:

