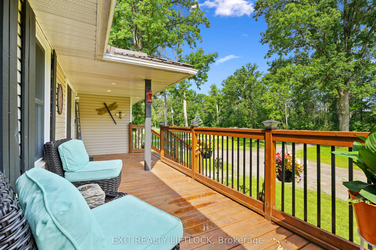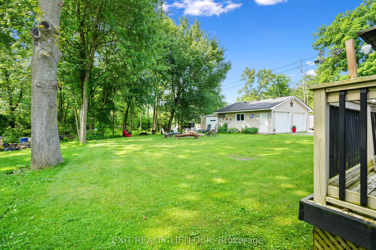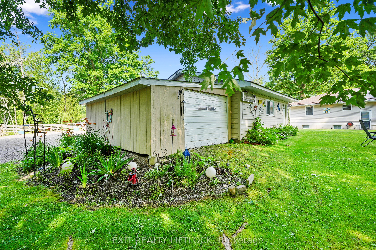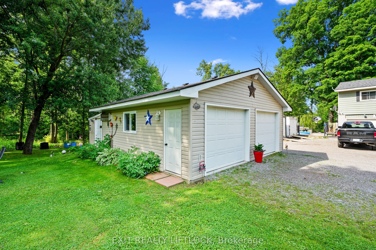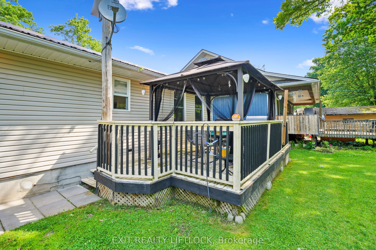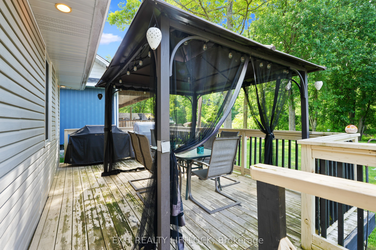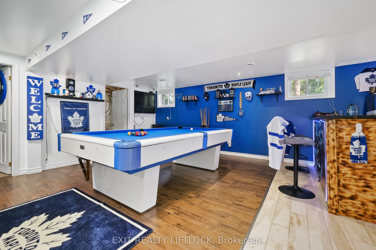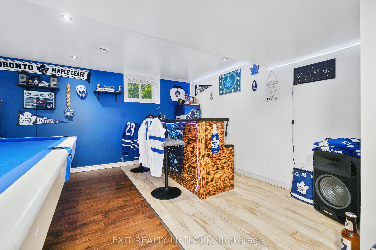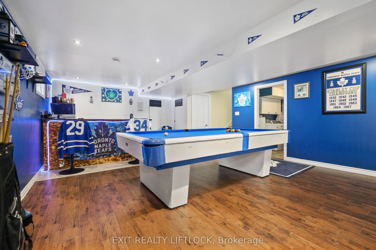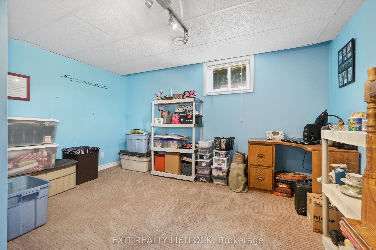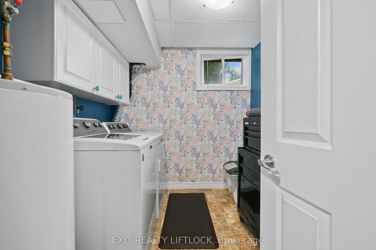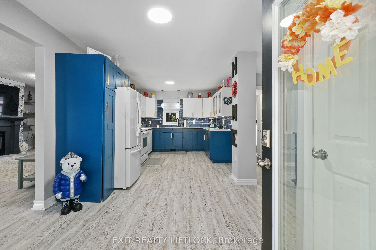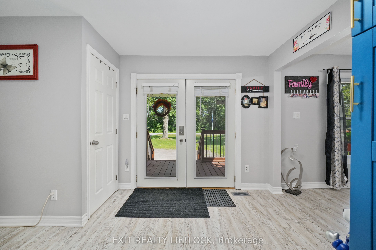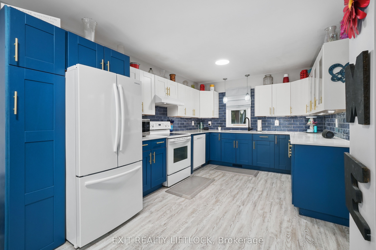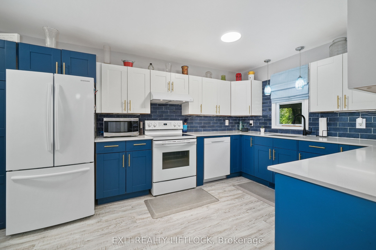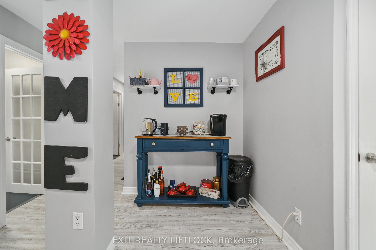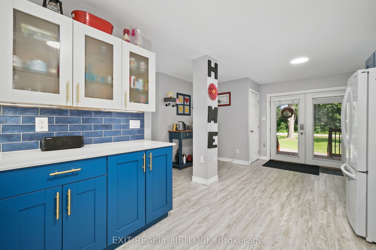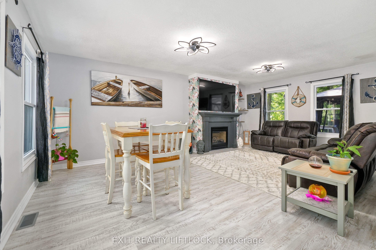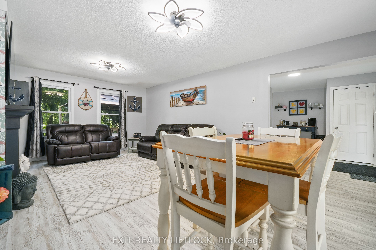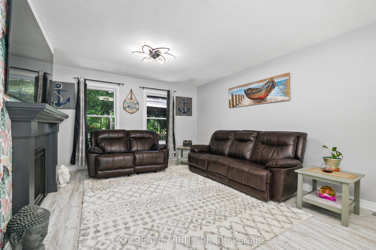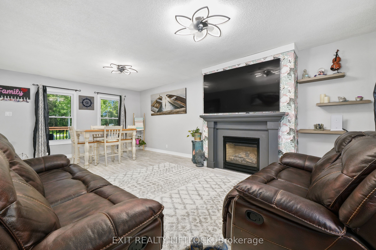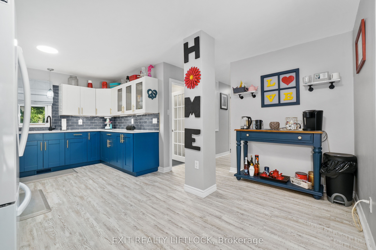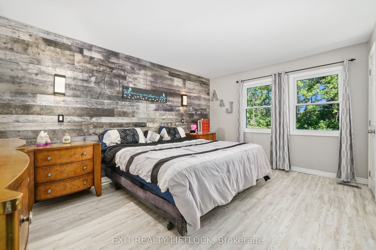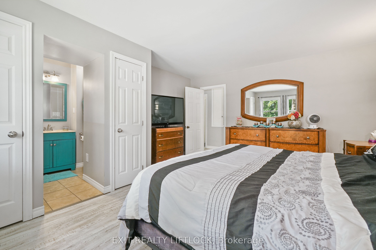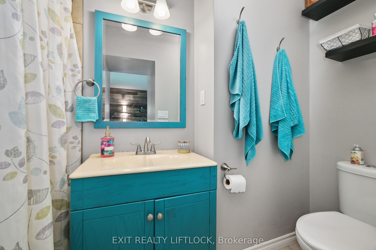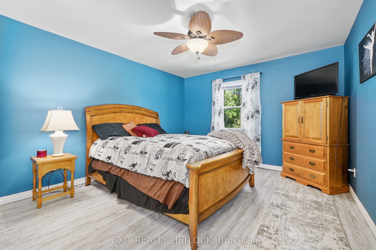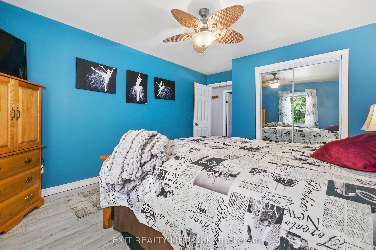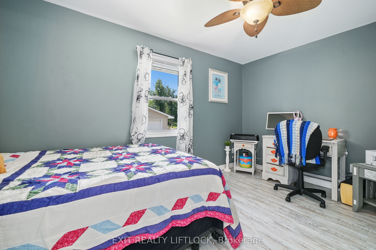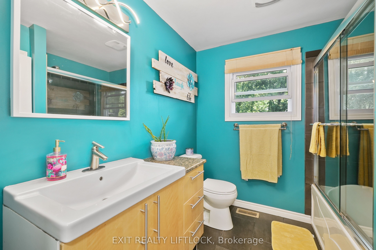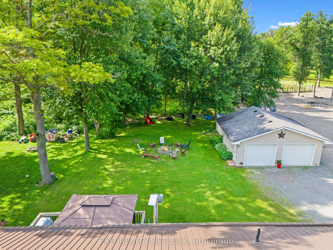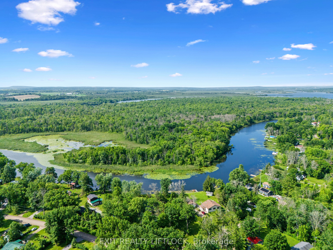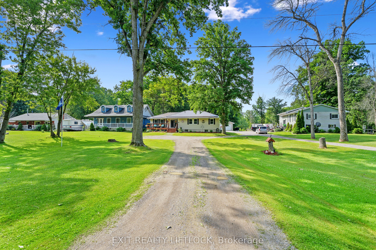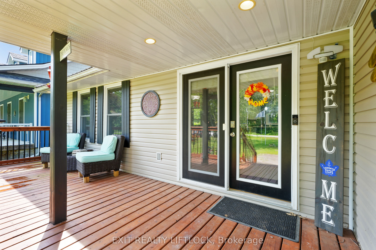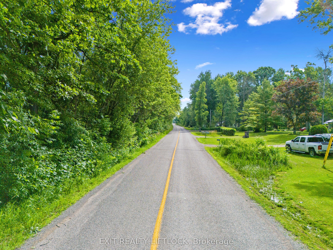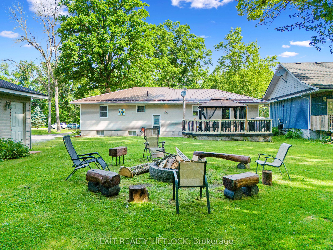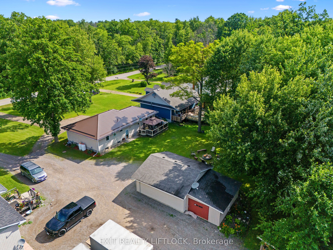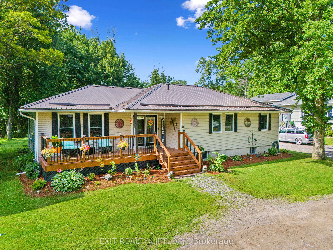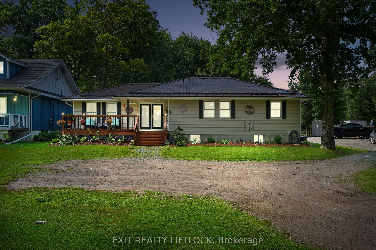$674,900
Available - For Sale
Listing ID: X8477186
2135 2nd Line East , Trent Hills, K0L 1L0, Ontario
| Welcome to your new home, 10 minutes from Campbellford, this 3 bedroom bungalow with a detached 2 car garage with a bonus 1 car at the rear has plenty of space for your vehicle and toys for any season. This well maintained home has had many updates done so you don't have to. Once you come into this bright and airy front entrance you will fall in love with the open areas, large rooms for all the family to enjoy their own space. The primary bedroom is spacious, has double closets as well as its own ensuite. If you need extra room or activities you will thoroughly enjoy rec room with its pool table, dry bar area. When the weather is great out, you can enjoy the front covered porch or the rear deck and keep an eye on the kids in the back yard. For the evenings you have the fire pit ready for family bonfires. You have deeded access to make your way onto the Trent Severn Waterway to enjoy fishing or boating. |
| Price | $674,900 |
| Taxes: | $3218.18 |
| Assessment: | $202000 |
| Assessment Year: | 2024 |
| Address: | 2135 2nd Line East , Trent Hills, K0L 1L0, Ontario |
| Lot Size: | 75.11 x 200.25 (Feet) |
| Acreage: | < .50 |
| Directions/Cross Streets: | County Rd 8 & 2nd Line E |
| Rooms: | 6 |
| Rooms +: | 3 |
| Bedrooms: | 3 |
| Bedrooms +: | 1 |
| Kitchens: | 1 |
| Family Room: | N |
| Basement: | Finished, Part Bsmt |
| Approximatly Age: | 31-50 |
| Property Type: | Detached |
| Style: | Bungalow |
| Exterior: | Vinyl Siding |
| Garage Type: | Detached |
| (Parking/)Drive: | Private |
| Drive Parking Spaces: | 8 |
| Pool: | None |
| Approximatly Age: | 31-50 |
| Approximatly Square Footage: | 1500-2000 |
| Property Features: | Hospital, River/Stream, School, School Bus Route |
| Fireplace/Stove: | N |
| Heat Source: | Propane |
| Heat Type: | Forced Air |
| Central Air Conditioning: | Central Air |
| Laundry Level: | Lower |
| Elevator Lift: | N |
| Sewers: | Septic |
| Water: | Well |
| Water Supply Types: | Drilled Well |
| Utilities-Cable: | N |
| Utilities-Hydro: | Y |
| Utilities-Gas: | N |
| Utilities-Telephone: | A |
$
%
Years
This calculator is for demonstration purposes only. Always consult a professional
financial advisor before making personal financial decisions.
| Although the information displayed is believed to be accurate, no warranties or representations are made of any kind. |
| EXIT REALTY LIFTLOCK |
|
|

Milad Akrami
Sales Representative
Dir:
647-678-7799
Bus:
647-678-7799
| Virtual Tour | Book Showing | Email a Friend |
Jump To:
At a Glance:
| Type: | Freehold - Detached |
| Area: | Northumberland |
| Municipality: | Trent Hills |
| Neighbourhood: | Rural Trent Hills |
| Style: | Bungalow |
| Lot Size: | 75.11 x 200.25(Feet) |
| Approximate Age: | 31-50 |
| Tax: | $3,218.18 |
| Beds: | 3+1 |
| Baths: | 2 |
| Fireplace: | N |
| Pool: | None |
Locatin Map:
Payment Calculator:

