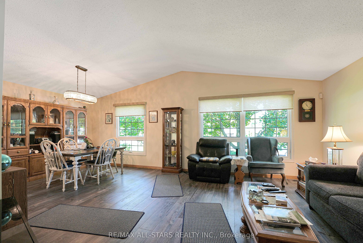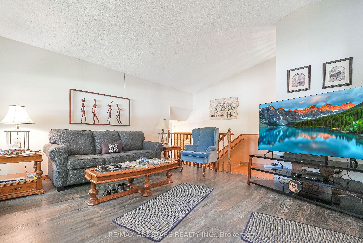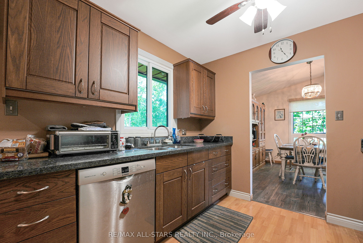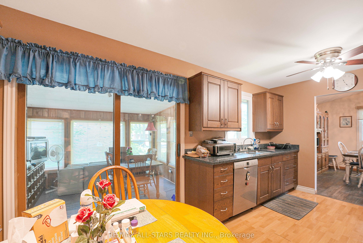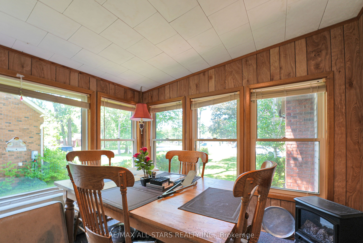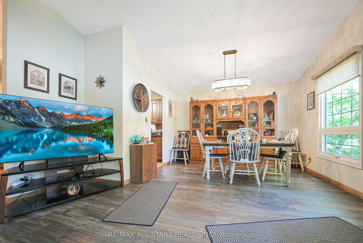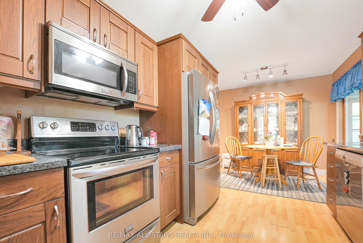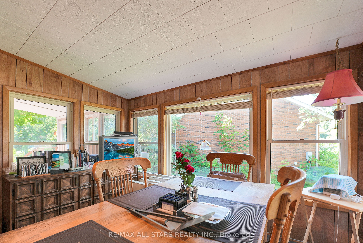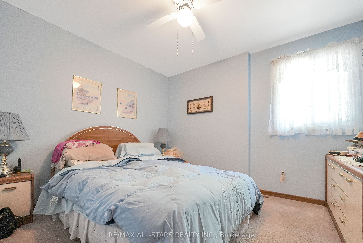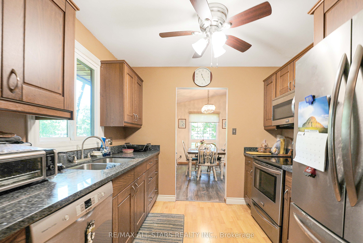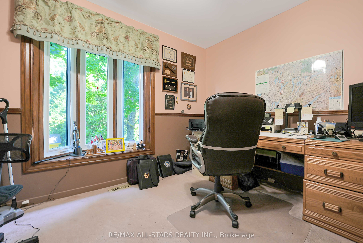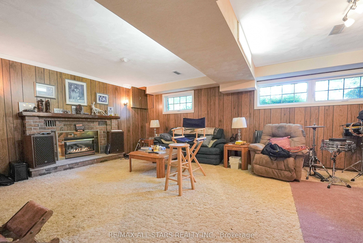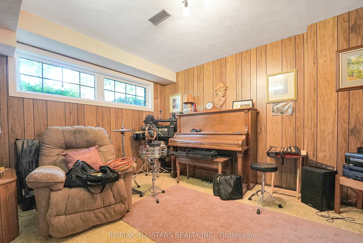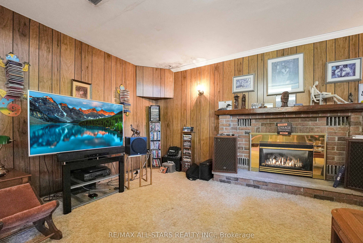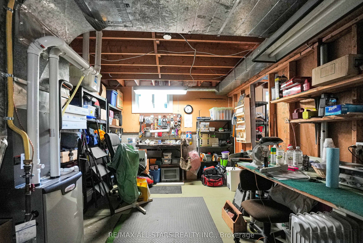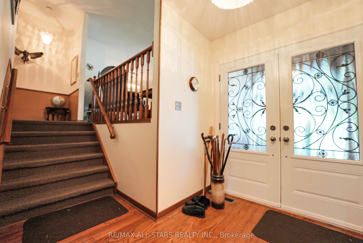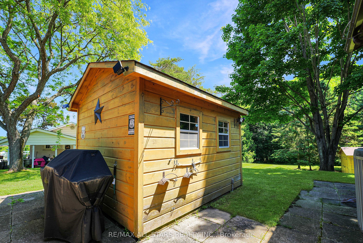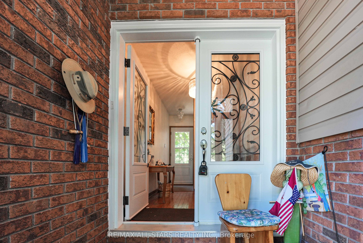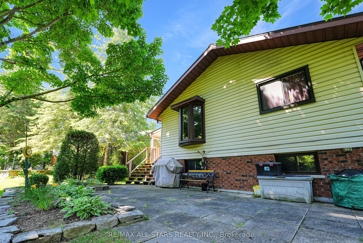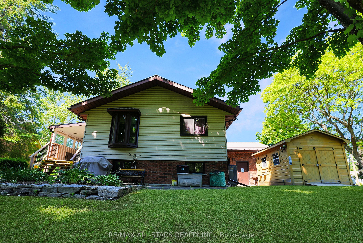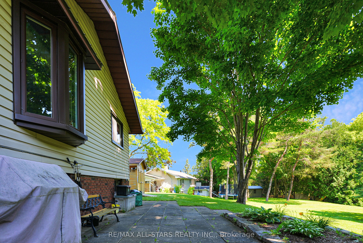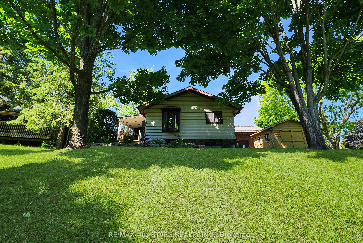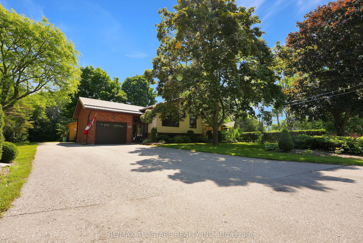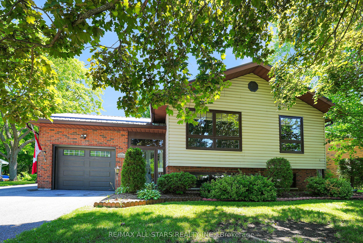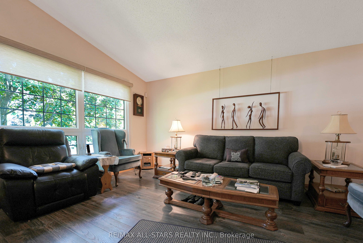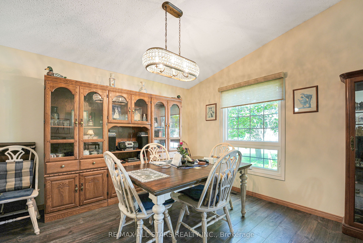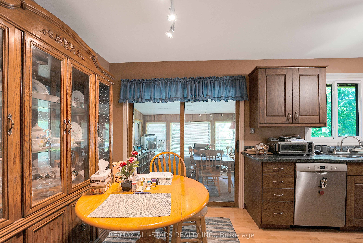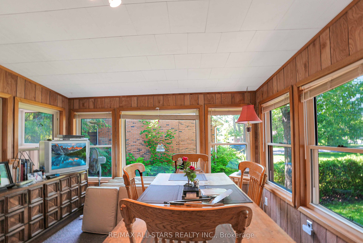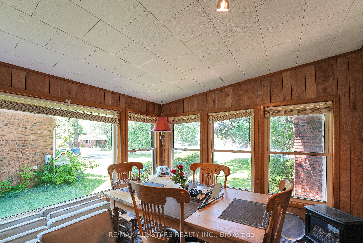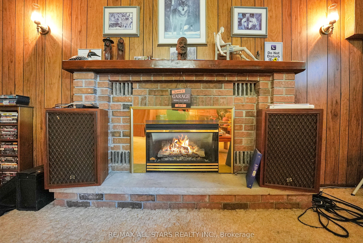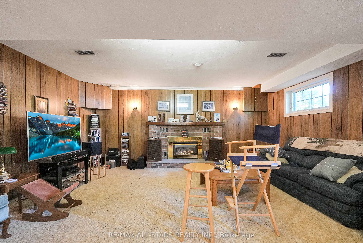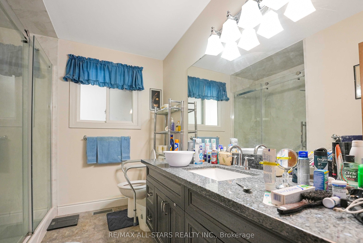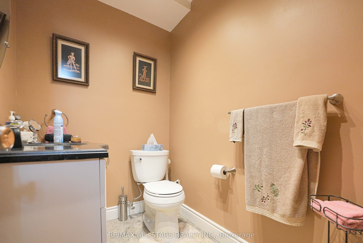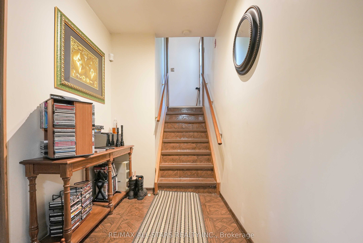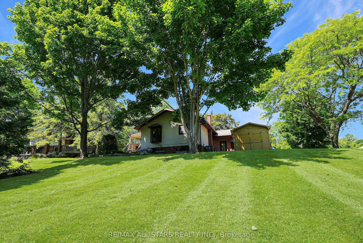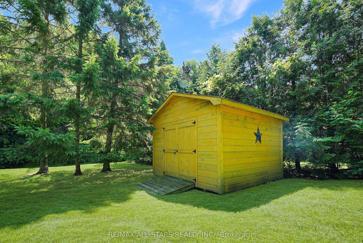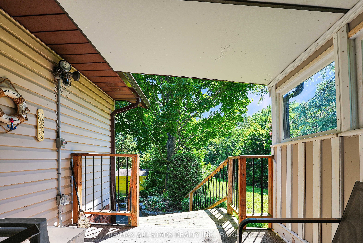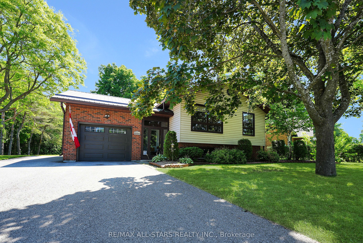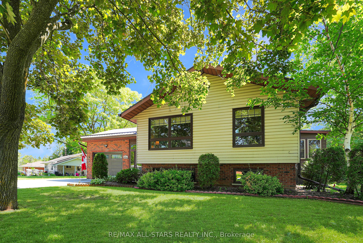$699,000
Available - For Sale
Listing ID: X8476894
86 Clifton St , Kawartha Lakes, K0M 1N0, Ontario
| Welcome to this charming side split nestled in the heart of Fenelon Falls. This updated home features an eat-in Kitchen with granite countertops & a walkout to a delightful three-season sunroom & covered deck, perfect for enjoying the outdoors in comfort. The open concept living and dining area creates a spacious and inviting atmosphere. On the main floor, you'll find three bedrooms, each carpeted and one currently utilized as an office space, along with a convenient three-piece bathroom. Downstairs, the basement offers a cozy rec room complete with a natural gas fireplace, ideal for relaxing evenings. There's also a convenient two-piece bath and a laundry room for added functionality. Situated on an adorable lot just under half an acre, the property is beautifully landscaped, enhancing its curb appeal and providing a serene outdoor space. Additional features include an attached one-car garage for secure parking and two sheds for extra storage. This home offers a perfect blend of comfort, functionality, and charm, making it a wonderful choice for those seeking a cozy retreat in Fenelon Falls |
| Price | $699,000 |
| Taxes: | $2540.14 |
| Assessment: | $228000 |
| Assessment Year: | 2024 |
| Address: | 86 Clifton St , Kawartha Lakes, K0M 1N0, Ontario |
| Lot Size: | 118.69 x 248.92 (Feet) |
| Directions/Cross Streets: | Hwy 121 to Clifton St |
| Rooms: | 4 |
| Rooms +: | 2 |
| Bedrooms: | 3 |
| Bedrooms +: | |
| Kitchens: | 1 |
| Family Room: | Y |
| Basement: | Full, Part Fin |
| Approximatly Age: | 31-50 |
| Property Type: | Detached |
| Style: | Sidesplit 3 |
| Exterior: | Brick, Vinyl Siding |
| Garage Type: | Attached |
| (Parking/)Drive: | Private |
| Drive Parking Spaces: | 3 |
| Pool: | None |
| Other Structures: | Garden Shed |
| Approximatly Age: | 31-50 |
| Approximatly Square Footage: | 1100-1500 |
| Property Features: | Golf, Place Of Worship, Rec Centre, School |
| Fireplace/Stove: | Y |
| Heat Source: | Gas |
| Heat Type: | Forced Air |
| Central Air Conditioning: | Central Air |
| Laundry Level: | Lower |
| Sewers: | Sewers |
| Water: | Municipal |
$
%
Years
This calculator is for demonstration purposes only. Always consult a professional
financial advisor before making personal financial decisions.
| Although the information displayed is believed to be accurate, no warranties or representations are made of any kind. |
| RE/MAX ALL-STARS REALTY INC. |
|
|

Milad Akrami
Sales Representative
Dir:
647-678-7799
Bus:
647-678-7799
| Book Showing | Email a Friend |
Jump To:
At a Glance:
| Type: | Freehold - Detached |
| Area: | Kawartha Lakes |
| Municipality: | Kawartha Lakes |
| Neighbourhood: | Fenelon Falls |
| Style: | Sidesplit 3 |
| Lot Size: | 118.69 x 248.92(Feet) |
| Approximate Age: | 31-50 |
| Tax: | $2,540.14 |
| Beds: | 3 |
| Baths: | 2 |
| Fireplace: | Y |
| Pool: | None |
Locatin Map:
Payment Calculator:

