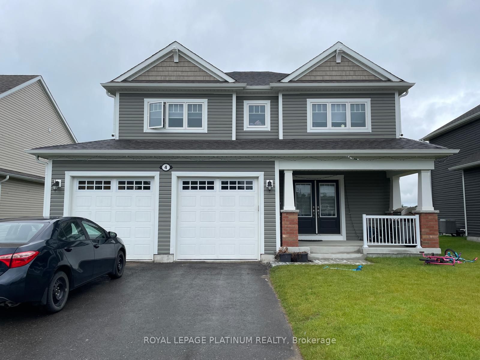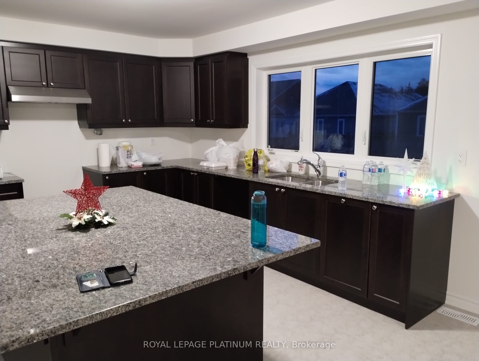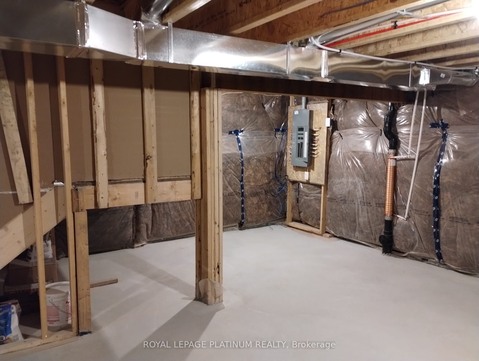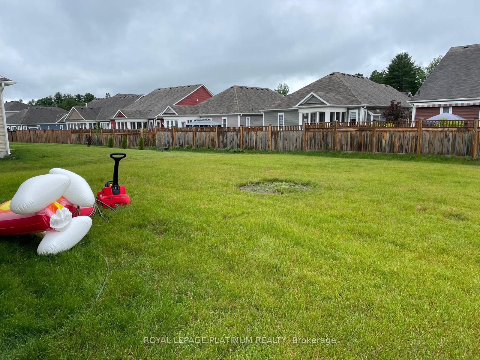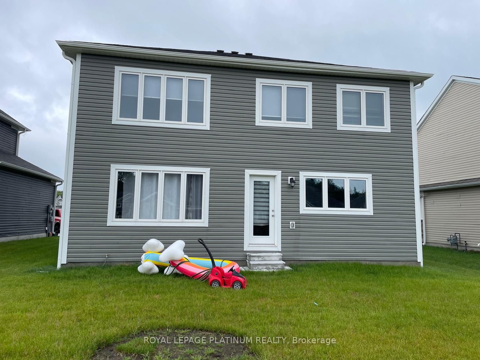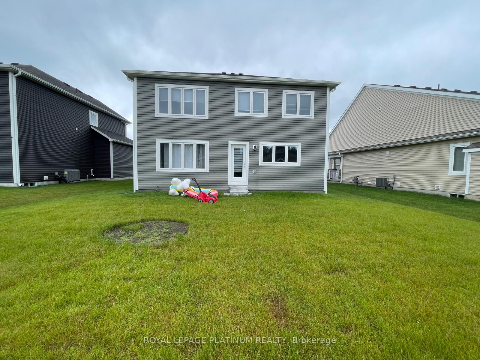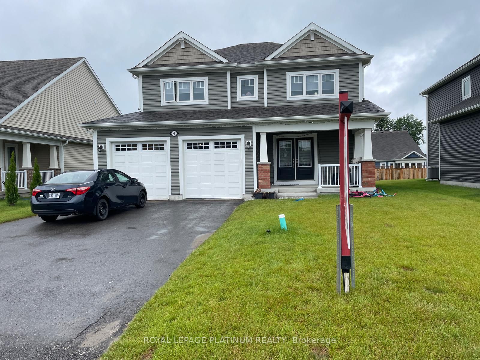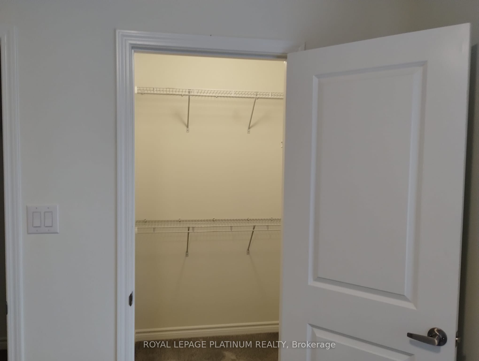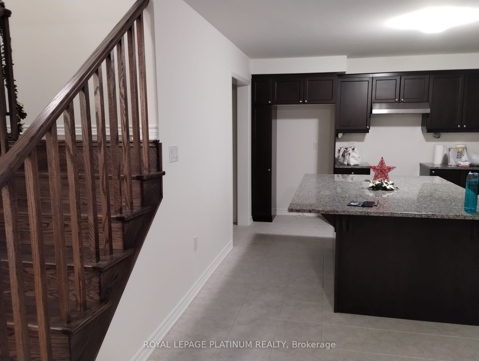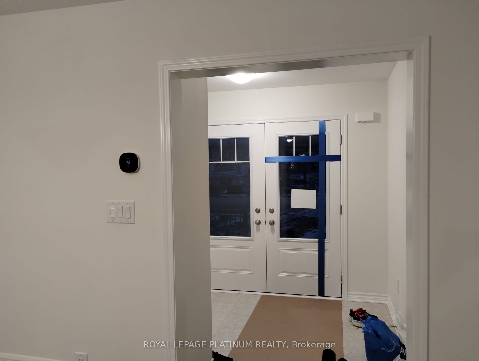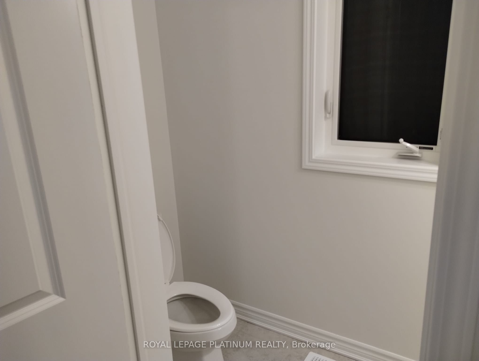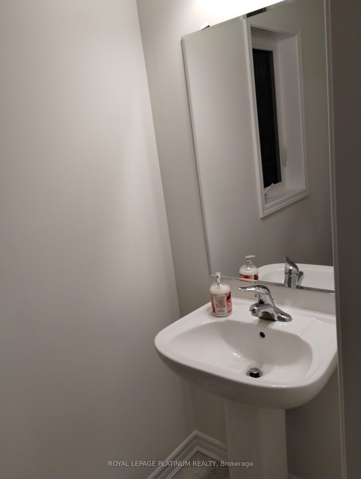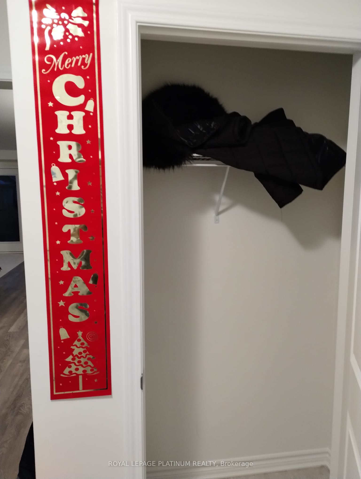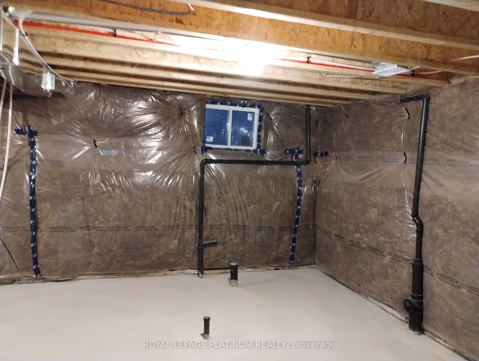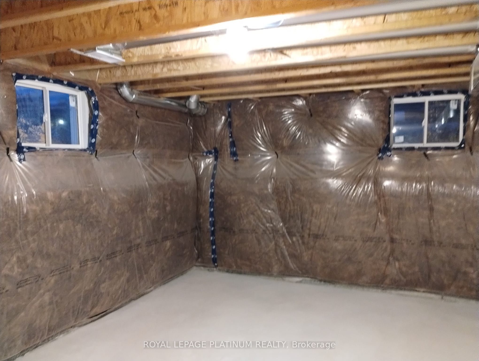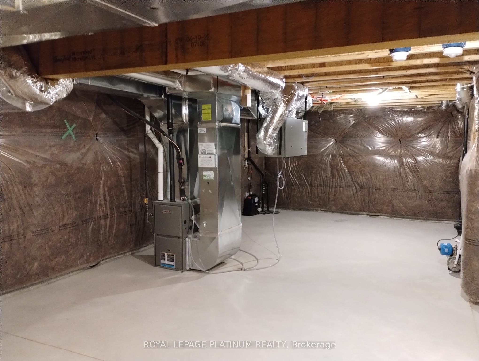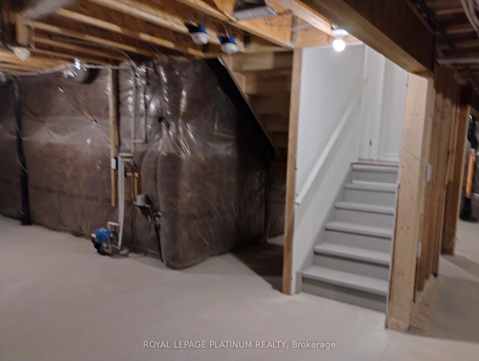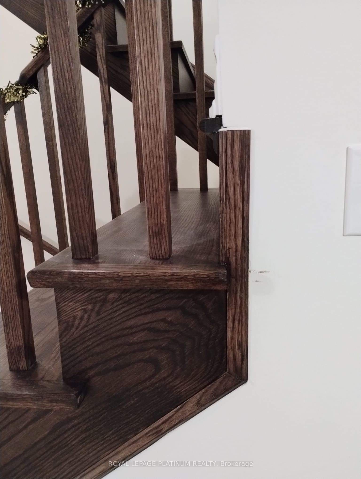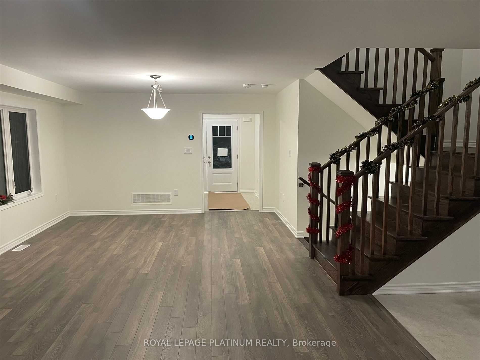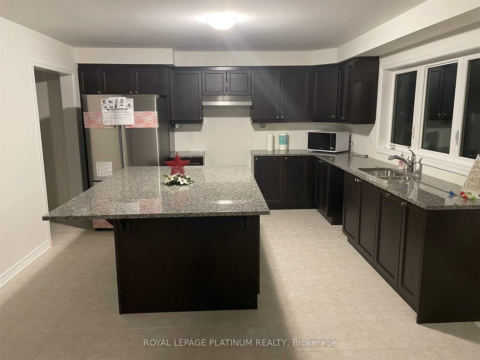$1,299,000
Available - For Sale
Listing ID: X8476318
4 Stother Cres , Bracebridge, P1L 0A3, Ontario
| Discover your dream home in the heart of Muskoka with this stunning 4-bedroom, 3-washroom detached house built by the renowned Mattamy Homes. This exquisite residence features a spacious double car garage and is perfectly situated close to all amenities, including shopping, dining, and recreational facilities. The home's interior boasts a generous floor plan with elegant finishes, a gourmet kitchen with top-of-the-line appliances, and a luxurious master suite complete with ensuite and walk-in closet. Designed for modern living, this home offers both comfort and style, with energy-efficient features ensuring year-round convenience. The beautifully landscaped yard provides the perfect backdrop for outdoor entertaining or serene relaxation. Located in a family-friendly neighborhood, this property promises a blend of luxury and convenience in one of Muskoka's most desirable locations. Don't miss the chance to make this exceptional home yours! |
| Price | $1,299,000 |
| Taxes: | $6083.84 |
| Address: | 4 Stother Cres , Bracebridge, P1L 0A3, Ontario |
| Lot Size: | 51.67 x 134.88 (Feet) |
| Acreage: | < .50 |
| Directions/Cross Streets: | Meadow Heights Dr And Manitoba |
| Rooms: | 5 |
| Bedrooms: | 4 |
| Bedrooms +: | |
| Kitchens: | 1 |
| Family Room: | Y |
| Basement: | Unfinished |
| Approximatly Age: | 0-5 |
| Property Type: | Detached |
| Style: | 2-Storey |
| Exterior: | Vinyl Siding |
| Garage Type: | Built-In |
| (Parking/)Drive: | Available |
| Drive Parking Spaces: | 2 |
| Pool: | None |
| Approximatly Age: | 0-5 |
| Approximatly Square Footage: | 2000-2500 |
| Fireplace/Stove: | N |
| Heat Source: | Gas |
| Heat Type: | Forced Air |
| Central Air Conditioning: | Central Air |
| Laundry Level: | Upper |
| Elevator Lift: | N |
| Sewers: | Sewers |
| Water: | Municipal |
| Utilities-Hydro: | Y |
| Utilities-Gas: | Y |
$
%
Years
This calculator is for demonstration purposes only. Always consult a professional
financial advisor before making personal financial decisions.
| Although the information displayed is believed to be accurate, no warranties or representations are made of any kind. |
| ROYAL LEPAGE PLATINUM REALTY |
|
|

Milad Akrami
Sales Representative
Dir:
647-678-7799
Bus:
647-678-7799
| Book Showing | Email a Friend |
Jump To:
At a Glance:
| Type: | Freehold - Detached |
| Area: | Muskoka |
| Municipality: | Bracebridge |
| Style: | 2-Storey |
| Lot Size: | 51.67 x 134.88(Feet) |
| Approximate Age: | 0-5 |
| Tax: | $6,083.84 |
| Beds: | 4 |
| Baths: | 3 |
| Fireplace: | N |
| Pool: | None |
Locatin Map:
Payment Calculator:

