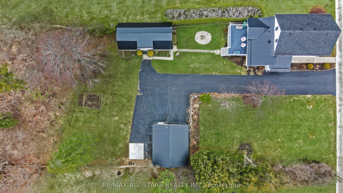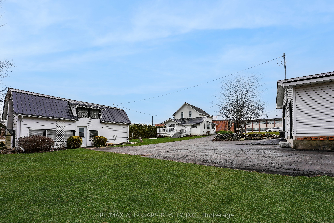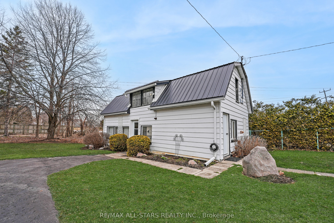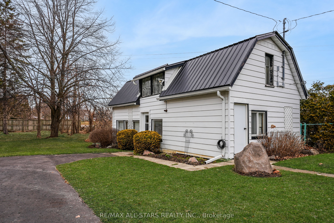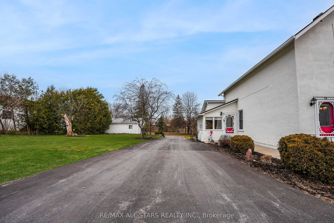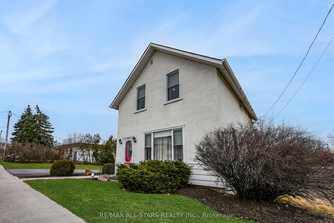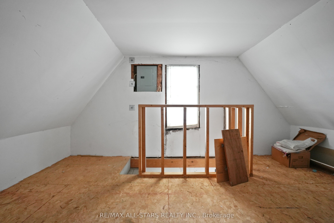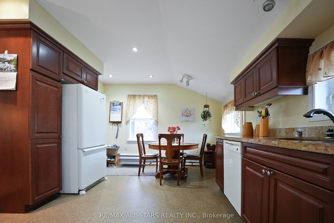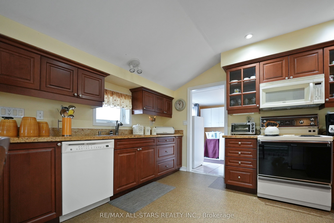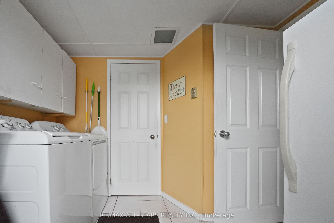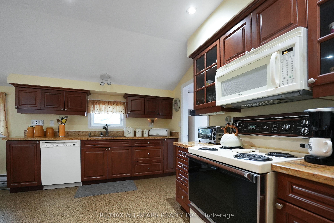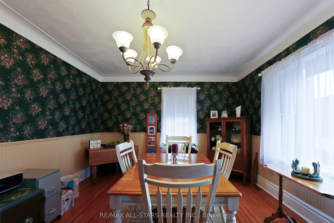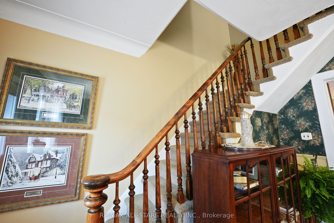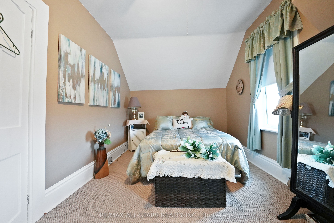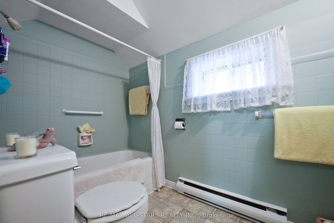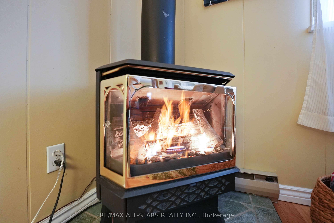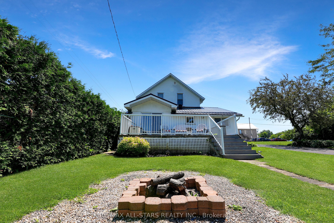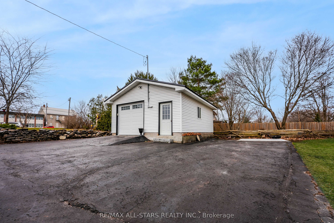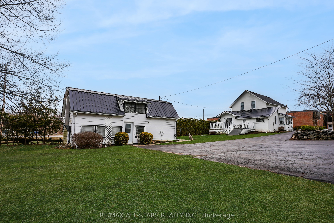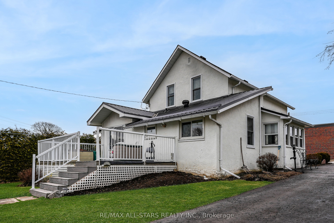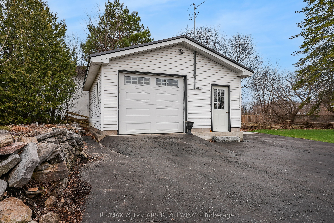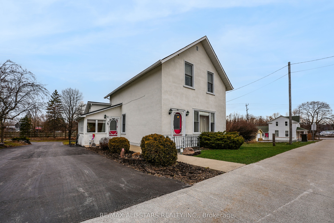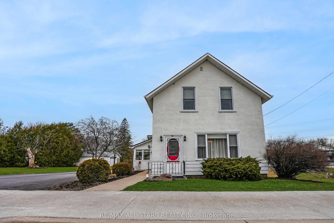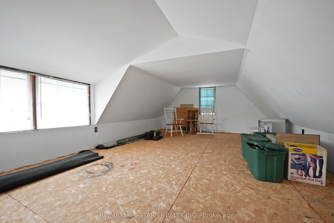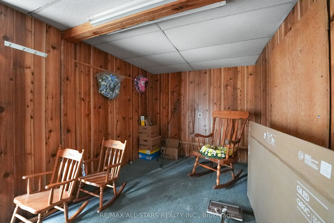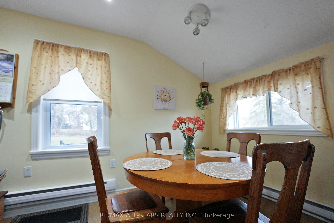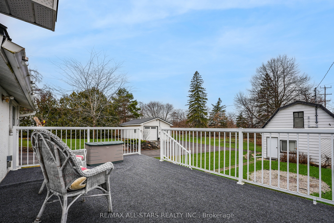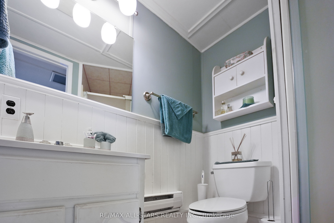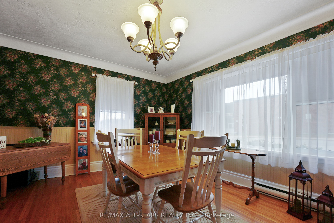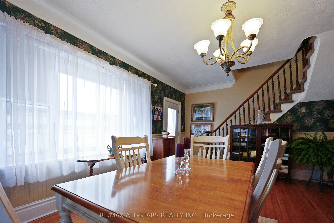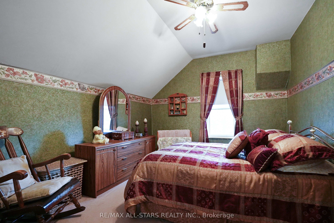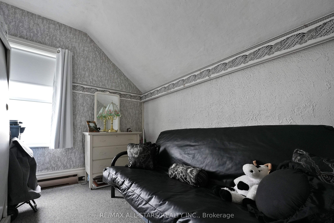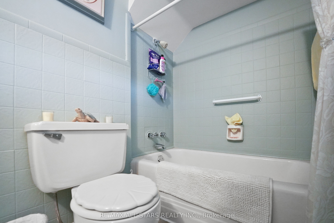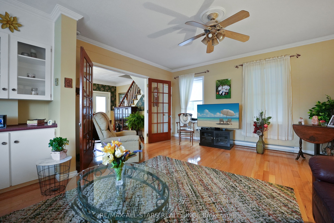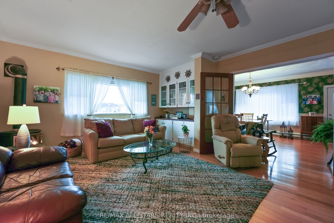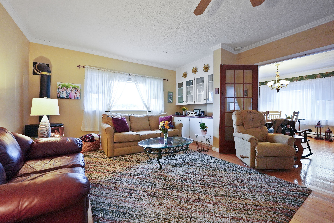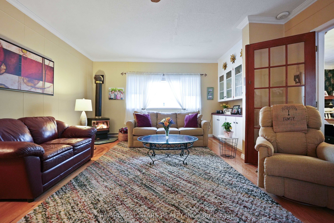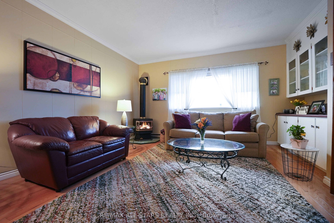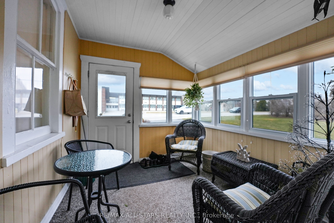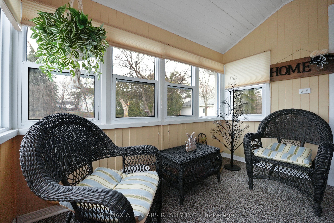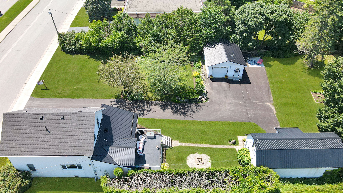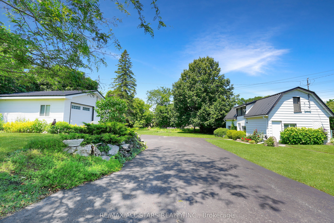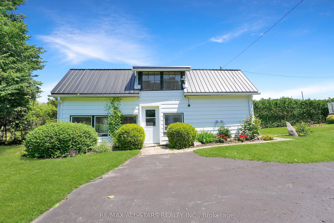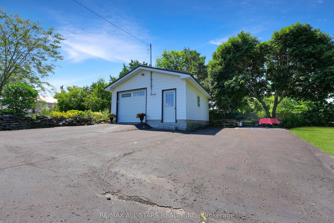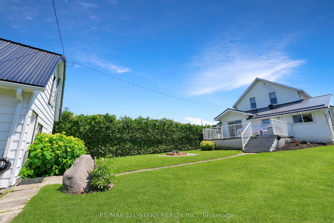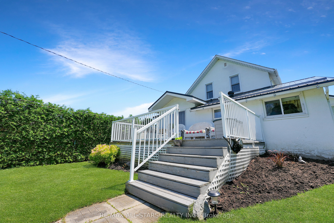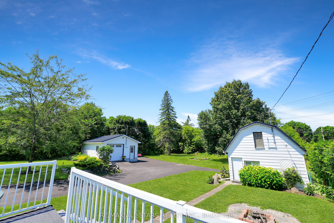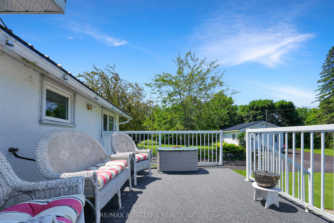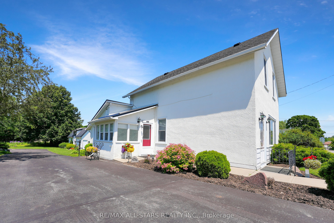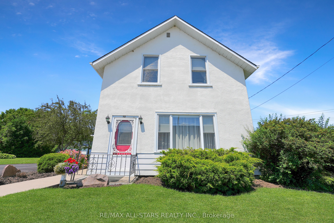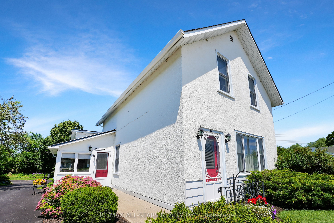$699,000
Available - For Sale
Listing ID: X8475424
12 North St , Kawartha Lakes, K0M 1N0, Ontario
| Welcome to the epitome of elegance in Fenelon Falls, where sophistication meets charm in this two-story gem nestled on a double lot. Boasting 3 beds and 2 baths, this exceptionally well-maintained home exudes timeless appeal and thoughtful design. Step into the heart of the home, featuring an inviting eat-in kitchen perfect for culinary creations. French doors lead to a formal dining room, offering a touch of classic elegance. Custom cupboards and a propane fireplace adorn the living room, creating a cozy ambiance. Upstairs, you'll discover the private retreat of three bedrooms, each offering comfort and style. Outside, delight in the magnificent garden oasis, a testament to meticulous care and green-thumb expertise. Additional features include a detached 1.5 garage for convenience and storage, plus a substantial 32 x 60 outbuilding brimming with potential for various ventures. Experience the allure of this classy residence and explore the endless possibilities it offers for living and working in style. |
| Price | $699,000 |
| Taxes: | $2058.40 |
| Assessment: | $176000 |
| Assessment Year: | 2024 |
| Address: | 12 North St , Kawartha Lakes, K0M 1N0, Ontario |
| Lot Size: | 99.00 x 220.00 (Feet) |
| Acreage: | .50-1.99 |
| Directions/Cross Streets: | County Rd 8 to North St |
| Rooms: | 5 |
| Bedrooms: | 3 |
| Bedrooms +: | |
| Kitchens: | 1 |
| Family Room: | N |
| Basement: | Part Bsmt, Unfinished |
| Approximatly Age: | 100+ |
| Property Type: | Detached |
| Style: | 2-Storey |
| Exterior: | Stone, Stucco/Plaster |
| Garage Type: | Detached |
| (Parking/)Drive: | Private |
| Drive Parking Spaces: | 10 |
| Pool: | None |
| Approximatly Age: | 100+ |
| Approximatly Square Footage: | 1500-2000 |
| Property Features: | Beach, Golf, Park, Place Of Worship, Rec Centre, School |
| Fireplace/Stove: | Y |
| Heat Source: | Electric |
| Heat Type: | Baseboard |
| Central Air Conditioning: | None |
| Laundry Level: | Main |
| Sewers: | Sewers |
| Water: | Municipal |
$
%
Years
This calculator is for demonstration purposes only. Always consult a professional
financial advisor before making personal financial decisions.
| Although the information displayed is believed to be accurate, no warranties or representations are made of any kind. |
| RE/MAX ALL-STARS REALTY INC. |
|
|

Milad Akrami
Sales Representative
Dir:
647-678-7799
Bus:
647-678-7799
| Book Showing | Email a Friend |
Jump To:
At a Glance:
| Type: | Freehold - Detached |
| Area: | Kawartha Lakes |
| Municipality: | Kawartha Lakes |
| Neighbourhood: | Fenelon Falls |
| Style: | 2-Storey |
| Lot Size: | 99.00 x 220.00(Feet) |
| Approximate Age: | 100+ |
| Tax: | $2,058.4 |
| Beds: | 3 |
| Baths: | 2 |
| Fireplace: | Y |
| Pool: | None |
Locatin Map:
Payment Calculator:

