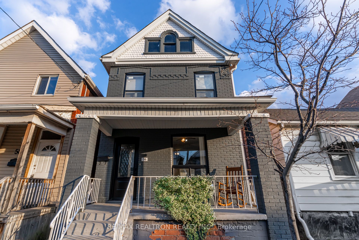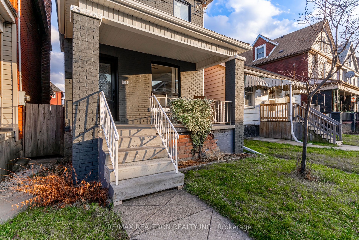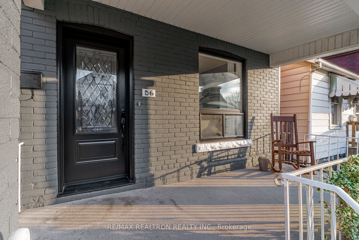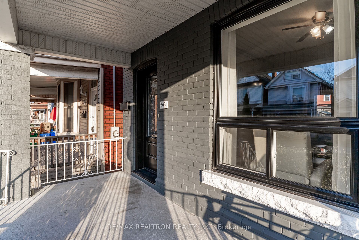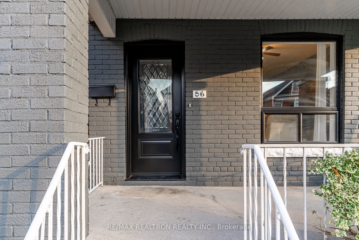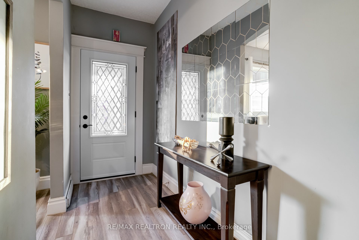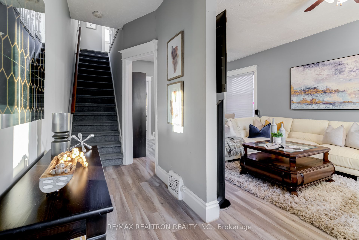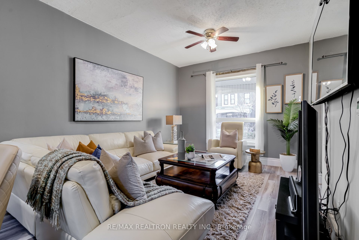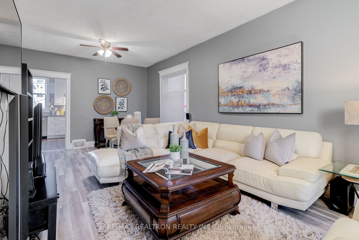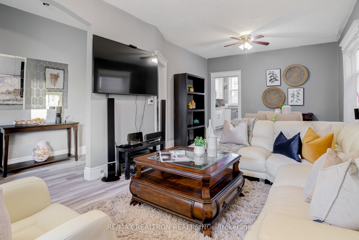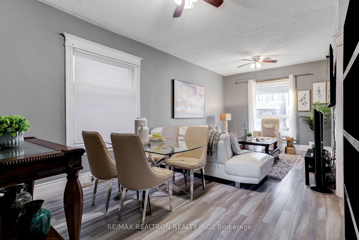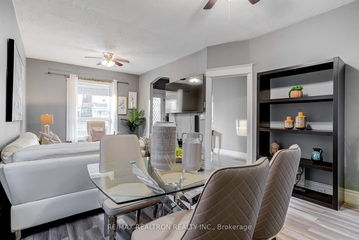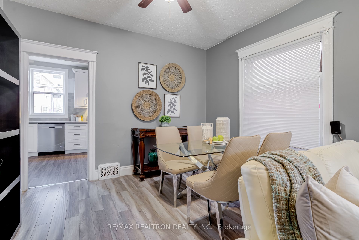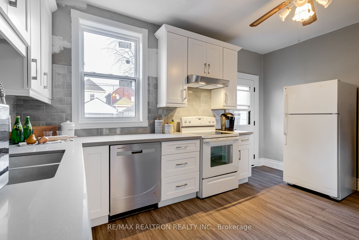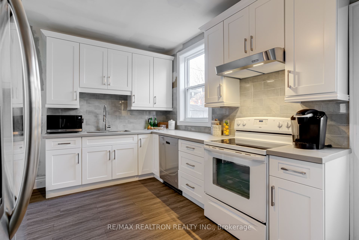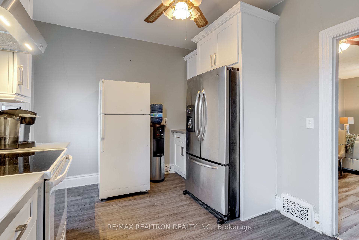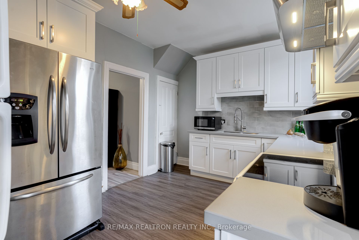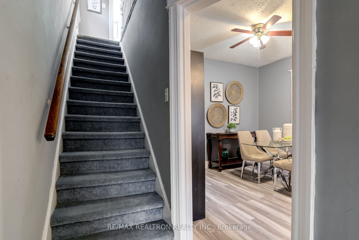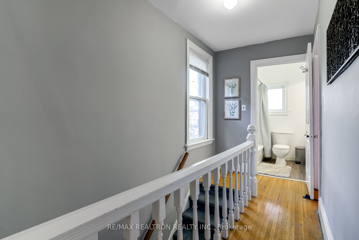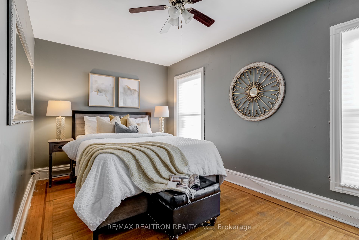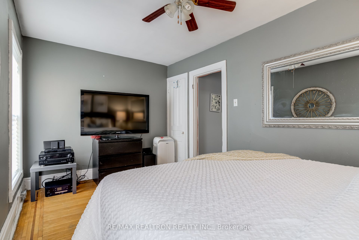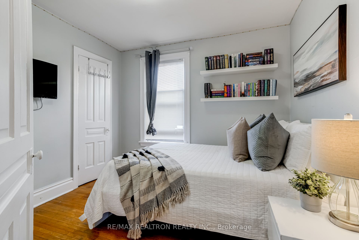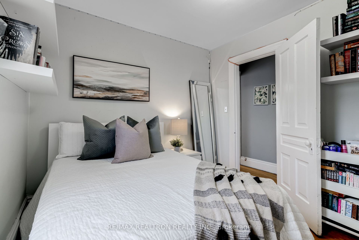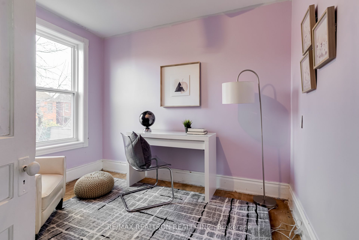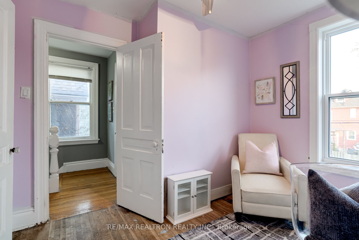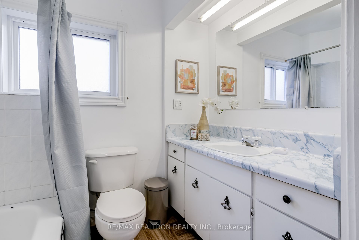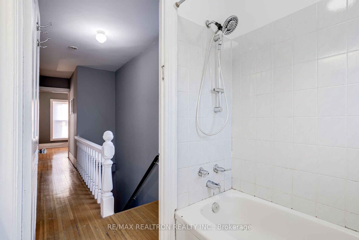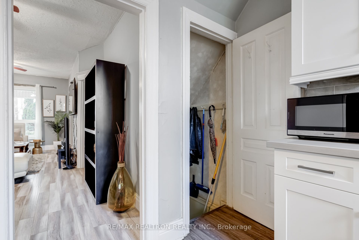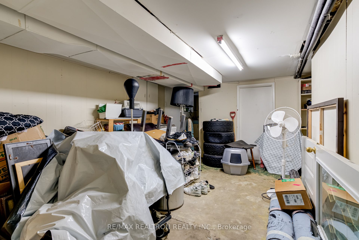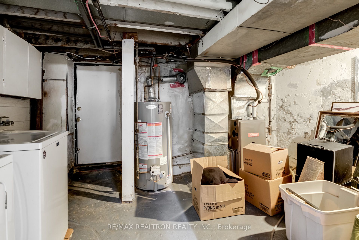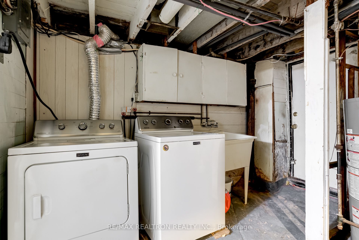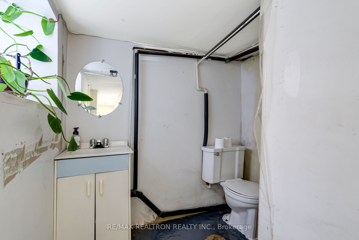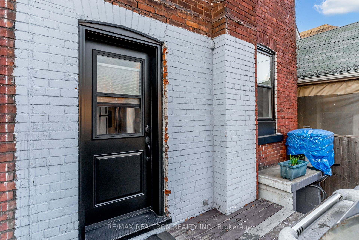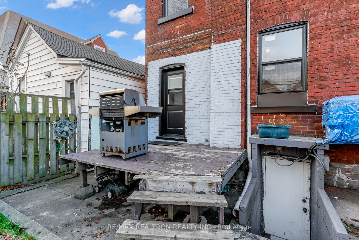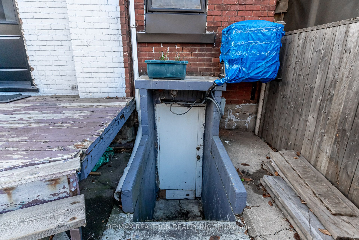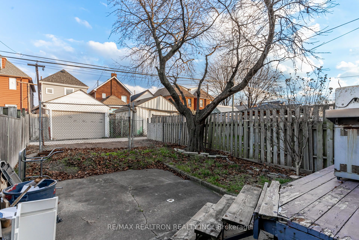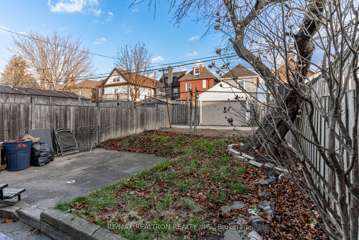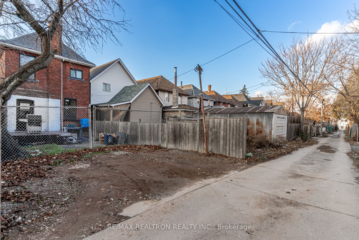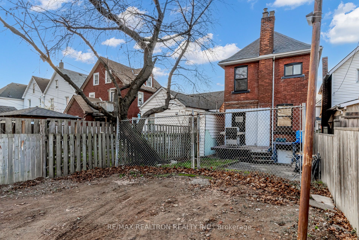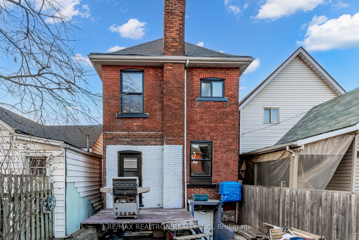$489,900
Available - For Sale
Listing ID: X8474226
56 Kinrade Ave , Hamilton, L8L 6L6, Ontario
| Attention First-Time Home Buyers! Look no further, this beautiful 3-bedroom, 2-bathroom detached home is perfect for you! Featuring a new kitchen with quartz countertops, perfect for culinary enthusiasts. Walk out to the outdoors in the backyard great space for relaxing, entertaining, BBQ, and making lifetime memories. Recent Upgrades: Enjoy peace of mind with a brand new roof, new windows, the one in the dining is ordered waiting on delivery, and a new air conditioning system. Convenient Location: Close to restaurants, cafes, malls, parks, library, medical care, pharmacy, movie theatre, groceries, schools St Ann's Elementary 0.24 km, St Columba Elementary 0.77 km, St Martin of Tours Elementary 8.57 km, Waterdown Secondary 9.85 km, within reach to the Highway And One Block To Cannon St Bike Lane To Downtown. Public Transit, Parking: Backyard parking with alleyway access. Potential: Unfinished basement with a side entrance, offering great potential for customization and Imagination. Appliances Included: Comes with a fridge, stove, and all existing light fixtures (ELFs). Don't miss out on this amazing opportunity! |
| Price | $489,900 |
| Taxes: | $2800.00 |
| Address: | 56 Kinrade Ave , Hamilton, L8L 6L6, Ontario |
| Lot Size: | 21.71 x 90.00 (Feet) |
| Directions/Cross Streets: | Barton St. E To Kinrade Ave |
| Rooms: | 7 |
| Bedrooms: | 3 |
| Bedrooms +: | |
| Kitchens: | 1 |
| Family Room: | N |
| Basement: | Sep Entrance, Unfinished |
| Property Type: | Detached |
| Style: | 2-Storey |
| Exterior: | Brick |
| Garage Type: | None |
| (Parking/)Drive: | None |
| Drive Parking Spaces: | 1 |
| Pool: | None |
| Fireplace/Stove: | N |
| Heat Source: | Gas |
| Heat Type: | Forced Air |
| Central Air Conditioning: | Central Air |
| Laundry Level: | Lower |
| Sewers: | Sewers |
| Water: | Municipal |
$
%
Years
This calculator is for demonstration purposes only. Always consult a professional
financial advisor before making personal financial decisions.
| Although the information displayed is believed to be accurate, no warranties or representations are made of any kind. |
| RE/MAX REALTRON REALTY INC. |
|
|

Milad Akrami
Sales Representative
Dir:
647-678-7799
Bus:
647-678-7799
| Virtual Tour | Book Showing | Email a Friend |
Jump To:
At a Glance:
| Type: | Freehold - Detached |
| Area: | Hamilton |
| Municipality: | Hamilton |
| Neighbourhood: | Gibson |
| Style: | 2-Storey |
| Lot Size: | 21.71 x 90.00(Feet) |
| Tax: | $2,800 |
| Beds: | 3 |
| Baths: | 2 |
| Fireplace: | N |
| Pool: | None |
Locatin Map:
Payment Calculator:

