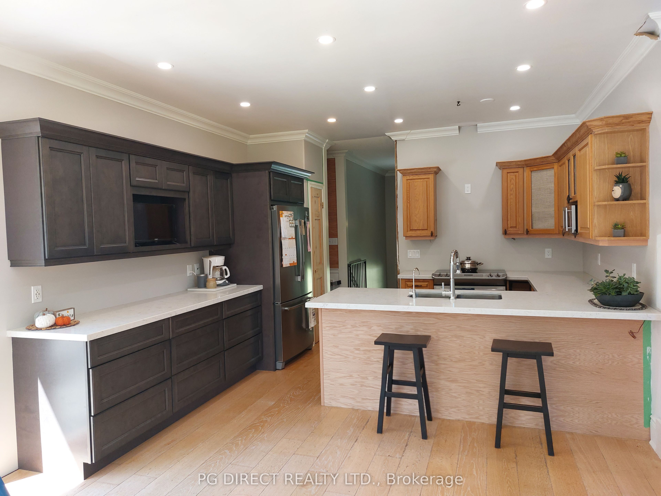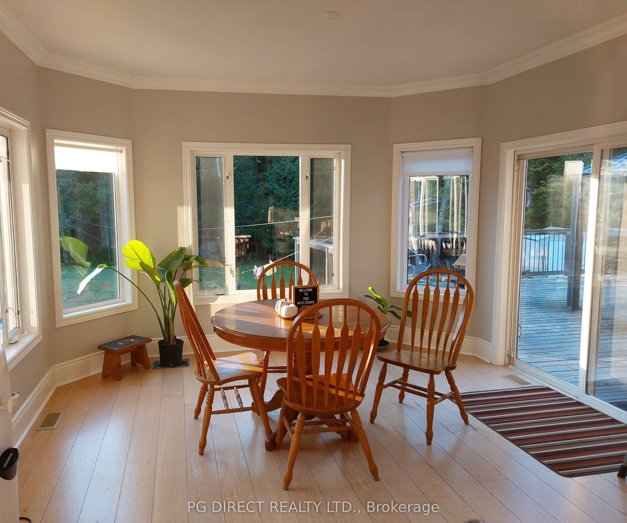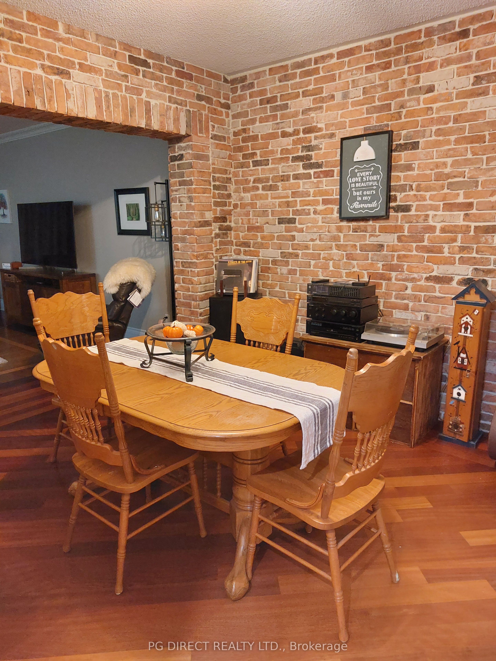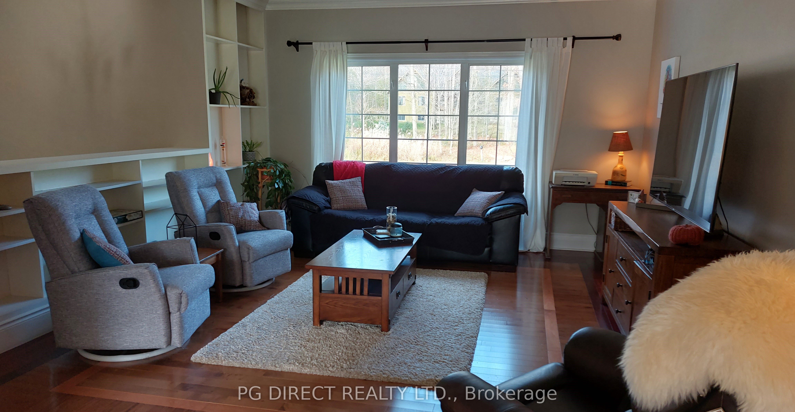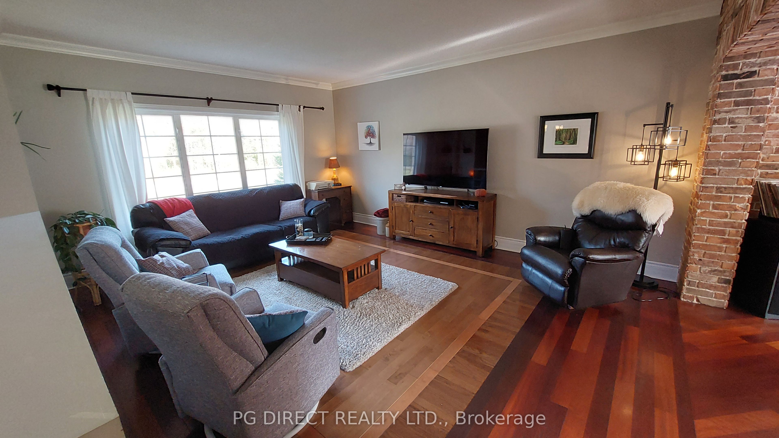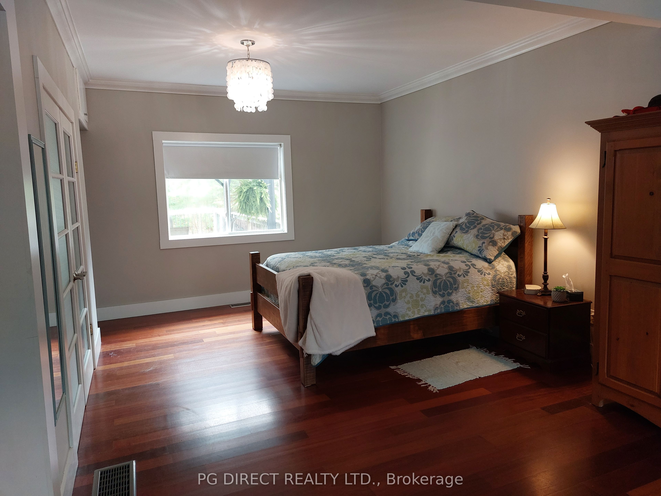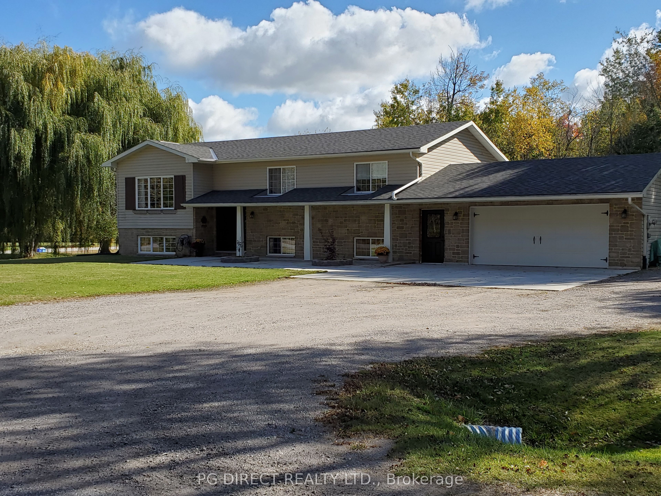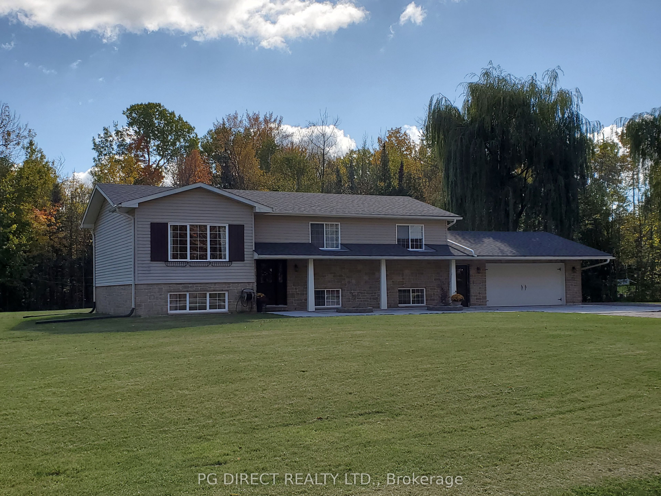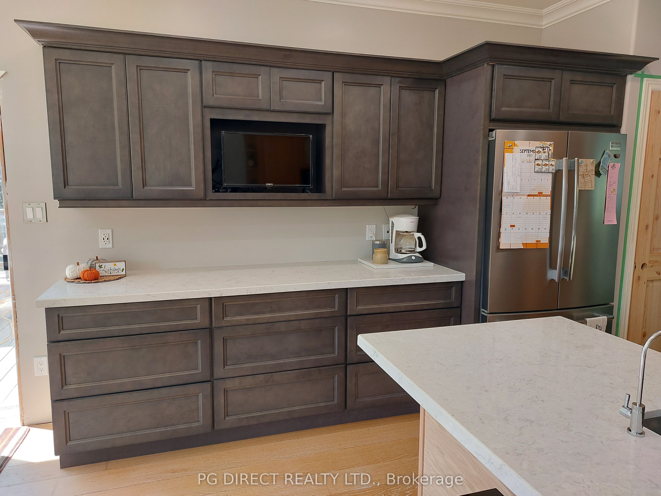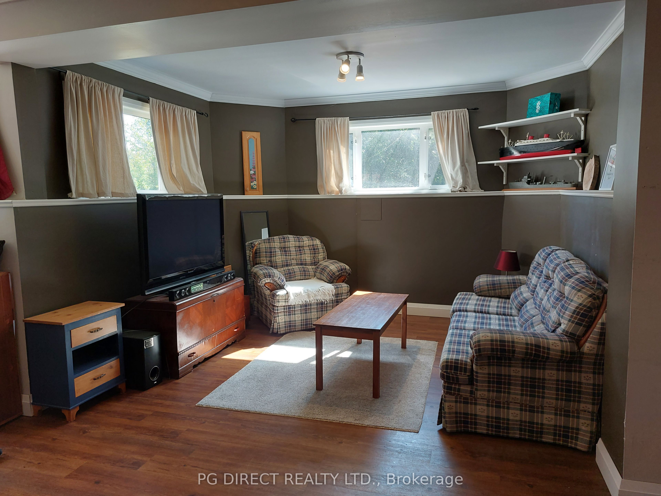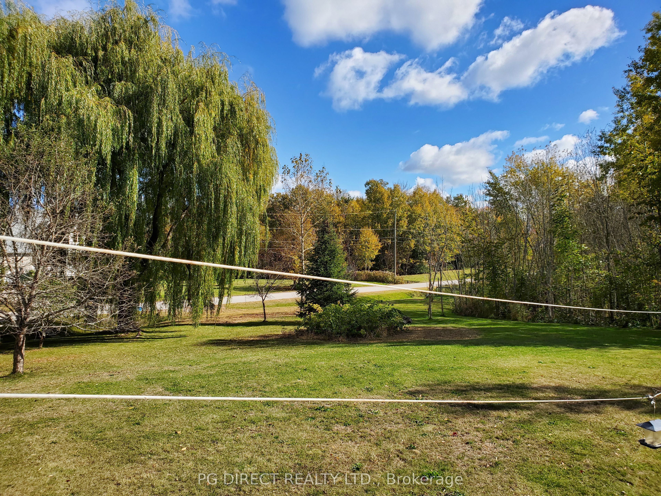$934,900
Available - For Sale
Listing ID: X8472858
290 McClennan Dr , Smith-Ennismore-Lakefield, K0L 1T0, Ontario
| Visit REALTOR website for additional information. Welcome to Royal Oak Estates, where this beautiful 4-bedroom,3-bathroom home awaits its new owners. Situated on a 1.24 acre lot, this residence offers space & privacy. An updated kitchen features new quartz countertops, an abundance of storage & walk-out to an oversized deck with gazebo. Hardwood floors throughout the main level & 9 ceilings create an open & airy ambiance. The finished lower level offers space for a family room, home gym or office. With 2 bedrooms, 4 pc bath & separate entrance the lower level is perfect for a potential in-law suite. The treed yard provides a tranquil backdrop for your outdoor activities. An attached double car garage ensures convenience & ample storage for vehicles & belongings. This property offers parking for 10+ vehicles. 290 McClennan Drive is located just 15 minutes from Peterborough. |
| Extras: corner lot with 2 driveways/entrances to property; Gener-link installed at hydro meter. |
| Price | $934,900 |
| Taxes: | $3130.91 |
| Address: | 290 McClennan Dr , Smith-Ennismore-Lakefield, K0L 1T0, Ontario |
| Lot Size: | 174.80 x 270.18 (Feet) |
| Acreage: | .50-1.99 |
| Directions/Cross Streets: | Clonakilty Line/Perdue Rd. |
| Rooms: | 11 |
| Rooms +: | 0 |
| Bedrooms: | 2 |
| Bedrooms +: | 2 |
| Kitchens: | 1 |
| Kitchens +: | 1 |
| Family Room: | N |
| Basement: | Finished, Walk-Up |
| Approximatly Age: | 16-30 |
| Property Type: | Detached |
| Style: | Bungalow-Raised |
| Exterior: | Stone, Vinyl Siding |
| Garage Type: | Attached |
| (Parking/)Drive: | Private |
| Drive Parking Spaces: | 8 |
| Pool: | None |
| Other Structures: | Garden Shed |
| Approximatly Age: | 16-30 |
| Approximatly Square Footage: | 1500-2000 |
| Property Features: | Golf, Lake/Pond, Place Of Worship, Rec Centre, School Bus Route, Wooded/Treed |
| Fireplace/Stove: | N |
| Heat Source: | Gas |
| Heat Type: | Forced Air |
| Central Air Conditioning: | Central Air |
| Laundry Level: | Lower |
| Elevator Lift: | N |
| Sewers: | Septic |
| Water: | Well |
| Water Supply Types: | Drilled Well |
| Utilities-Cable: | A |
| Utilities-Hydro: | Y |
| Utilities-Gas: | Y |
| Utilities-Telephone: | A |
$
%
Years
This calculator is for demonstration purposes only. Always consult a professional
financial advisor before making personal financial decisions.
| Although the information displayed is believed to be accurate, no warranties or representations are made of any kind. |
| PG DIRECT REALTY LTD. |
|
|

Milad Akrami
Sales Representative
Dir:
647-678-7799
Bus:
647-678-7799
| Book Showing | Email a Friend |
Jump To:
At a Glance:
| Type: | Freehold - Detached |
| Area: | Peterborough |
| Municipality: | Smith-Ennismore-Lakefield |
| Neighbourhood: | Rural Smith-Ennismore-Lakefield |
| Style: | Bungalow-Raised |
| Lot Size: | 174.80 x 270.18(Feet) |
| Approximate Age: | 16-30 |
| Tax: | $3,130.91 |
| Beds: | 2+2 |
| Baths: | 3 |
| Fireplace: | N |
| Pool: | None |
Locatin Map:
Payment Calculator:

