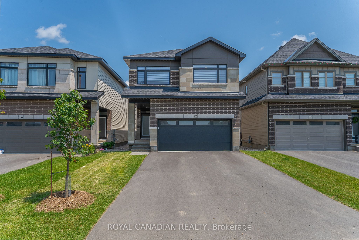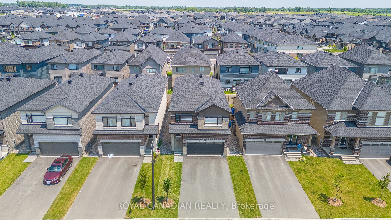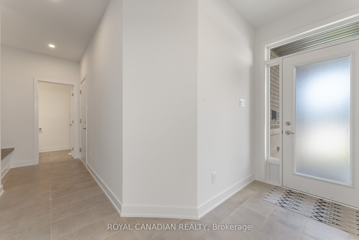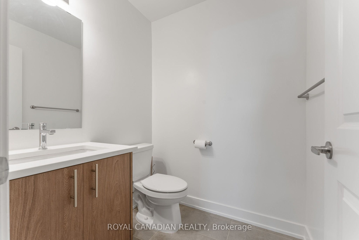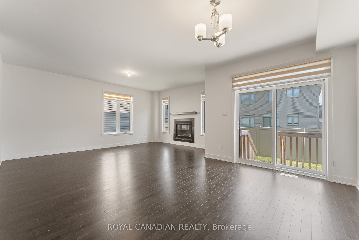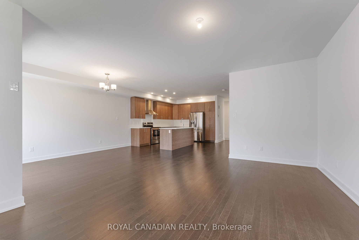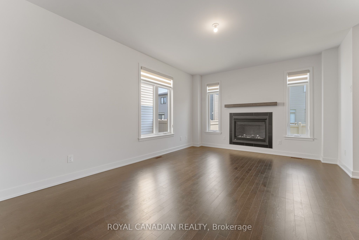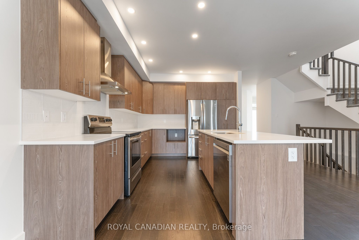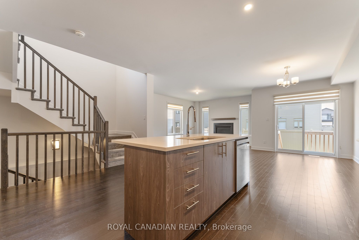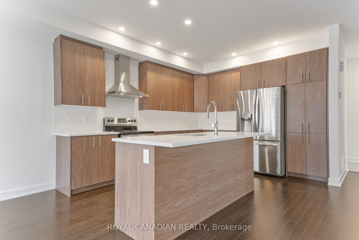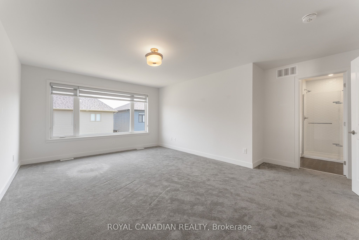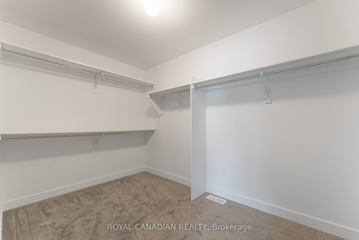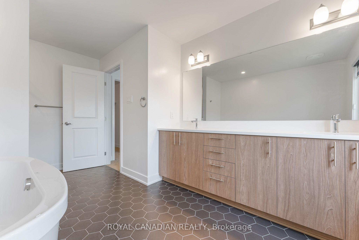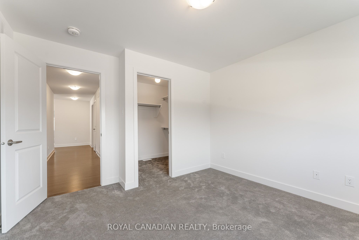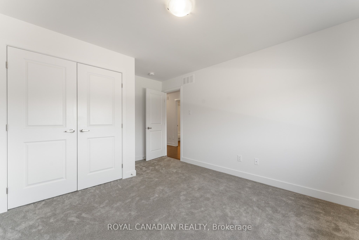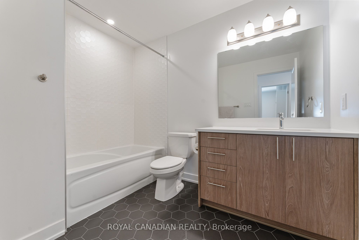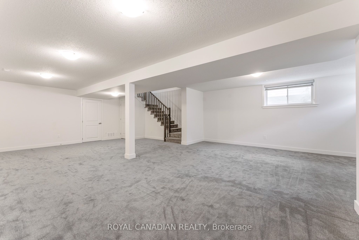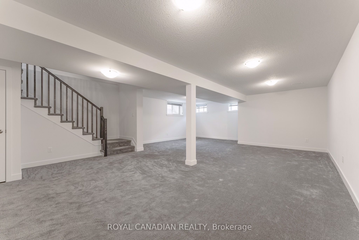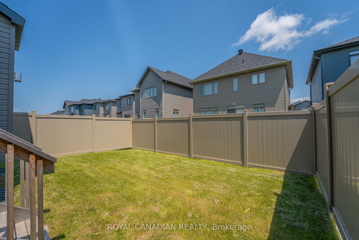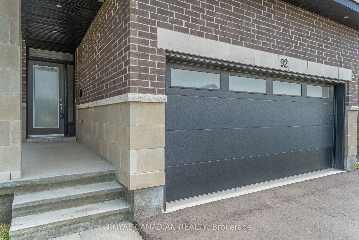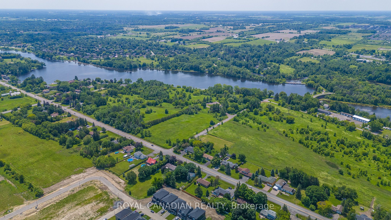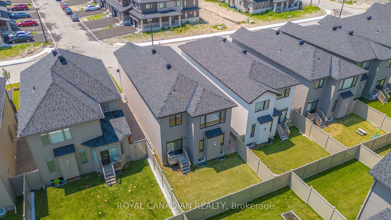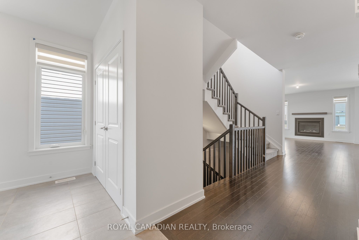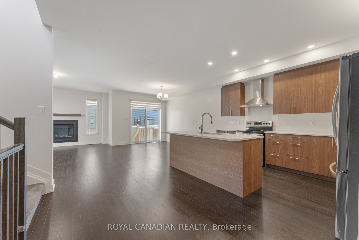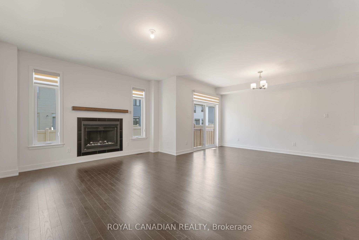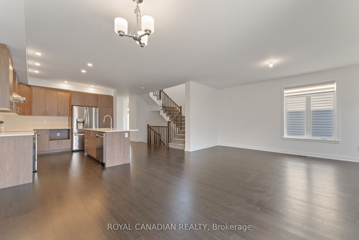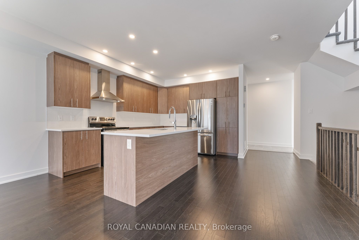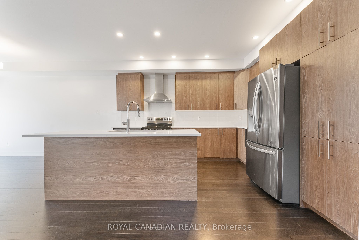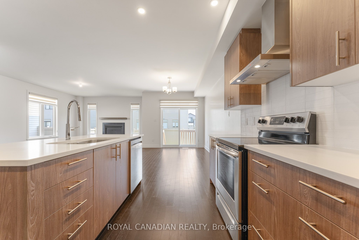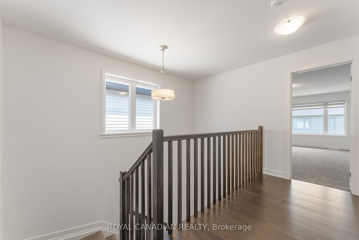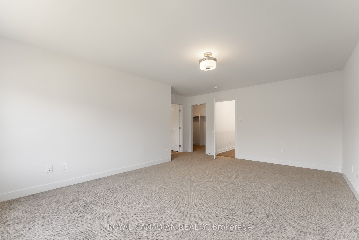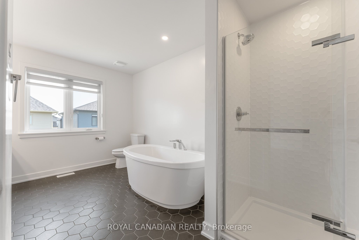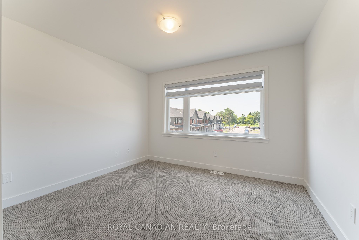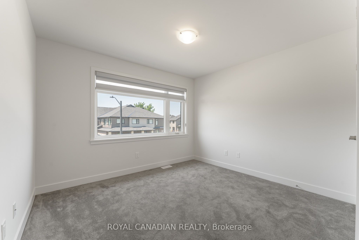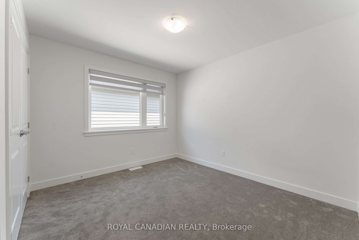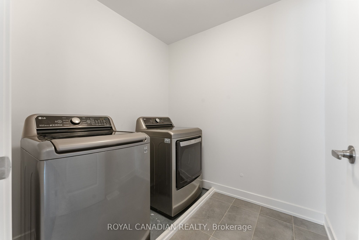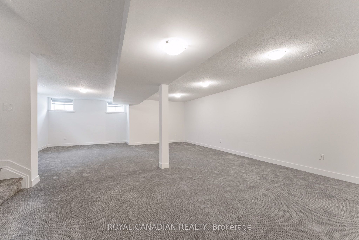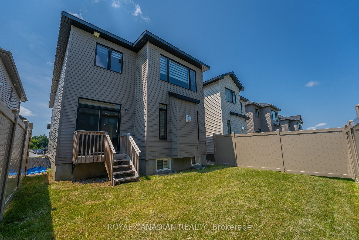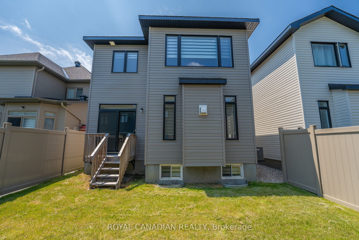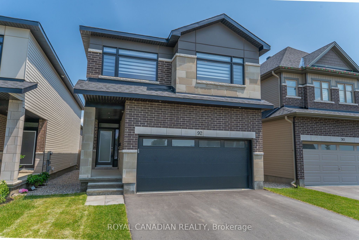$1,069,990
Available - For Sale
Listing ID: X8472632
92 Big Dipper St , Ottawa, K4M 1B2, Ontario
| Welcome to your ideal home! Nestled in a vibrant community, this stunning detached residence boasts 3200 square feet of luxurious living space, tailored to meet the needs of your family. Upon entering, you'll be greeted by an inviting ambience that sets the tone for relaxation and enjoyment. The main floor features an open-concept layout, seamlessly connecting the living room, dining area, and kitchen. The living room is adorned with a cozy fireplace, creating the perfect atmosphere for gatherings with loved ones or quiet evenings in. he kitchen is a chef's dream, with sleek modern finishes, high-end appliances, and ample counter space for meal preparation. Adjacent to the kitchen, the dining area offers plenty of room for family dinners or entertaining guests. This home boasts four spacious bedrooms, including a luxurious master suite complete with a private ensuite bathroom. Two additional full bathrooms and a convenient powder room ensure that everyone has their own space and privacy. |
| Price | $1,069,990 |
| Taxes: | $6135.16 |
| Address: | 92 Big Dipper St , Ottawa, K4M 1B2, Ontario |
| Lot Size: | 31.33 x 100.07 (Feet) |
| Directions/Cross Streets: | Makobe Ln and Big Dipper Street |
| Rooms: | 13 |
| Bedrooms: | 4 |
| Bedrooms +: | |
| Kitchens: | 1 |
| Family Room: | Y |
| Basement: | Finished |
| Approximatly Age: | 0-5 |
| Property Type: | Detached |
| Style: | 2-Storey |
| Exterior: | Brick, Concrete |
| Garage Type: | Attached |
| (Parking/)Drive: | Available |
| Drive Parking Spaces: | 2 |
| Pool: | None |
| Approximatly Age: | 0-5 |
| Fireplace/Stove: | Y |
| Heat Source: | Gas |
| Heat Type: | Forced Air |
| Central Air Conditioning: | Central Air |
| Sewers: | Other |
| Water: | Municipal |
$
%
Years
This calculator is for demonstration purposes only. Always consult a professional
financial advisor before making personal financial decisions.
| Although the information displayed is believed to be accurate, no warranties or representations are made of any kind. |
| ROYAL CANADIAN REALTY |
|
|

Milad Akrami
Sales Representative
Dir:
647-678-7799
Bus:
647-678-7799
| Virtual Tour | Book Showing | Email a Friend |
Jump To:
At a Glance:
| Type: | Freehold - Detached |
| Area: | Ottawa |
| Municipality: | Ottawa |
| Neighbourhood: | Gloucester |
| Style: | 2-Storey |
| Lot Size: | 31.33 x 100.07(Feet) |
| Approximate Age: | 0-5 |
| Tax: | $6,135.16 |
| Beds: | 4 |
| Baths: | 2 |
| Fireplace: | Y |
| Pool: | None |
Locatin Map:
Payment Calculator:

