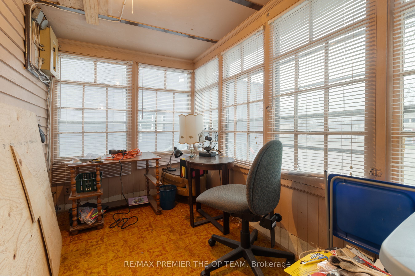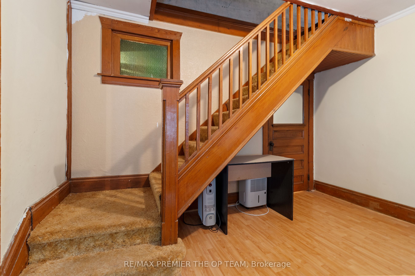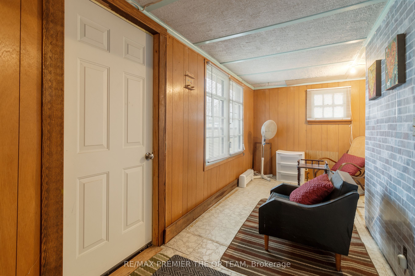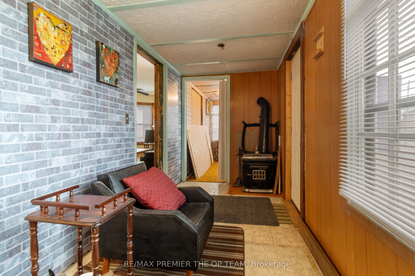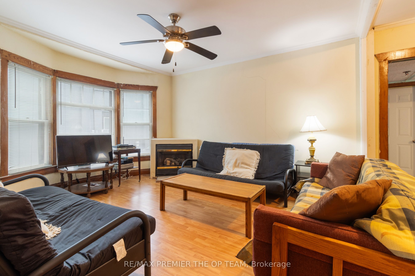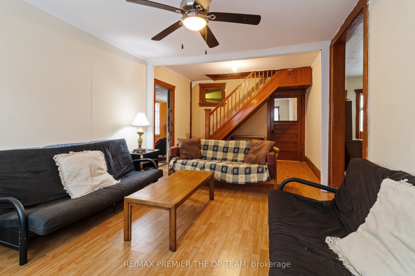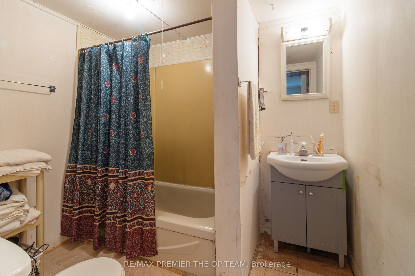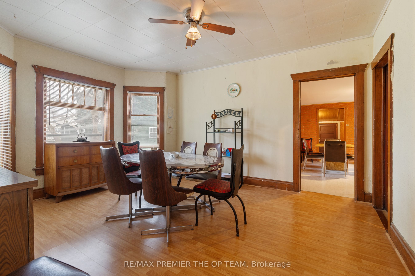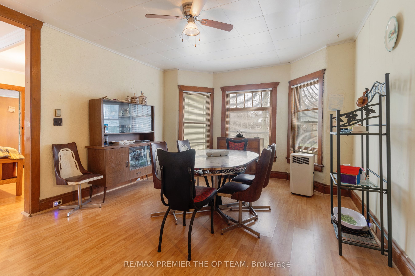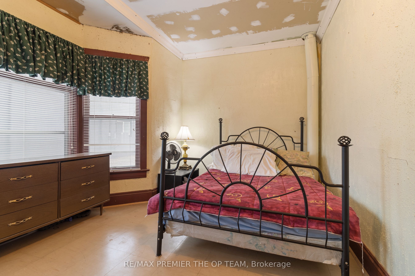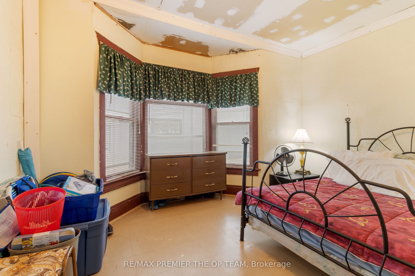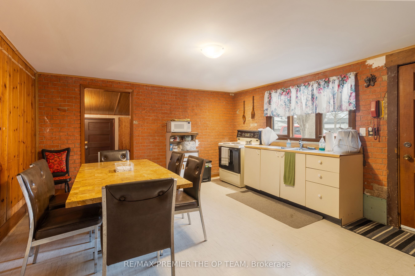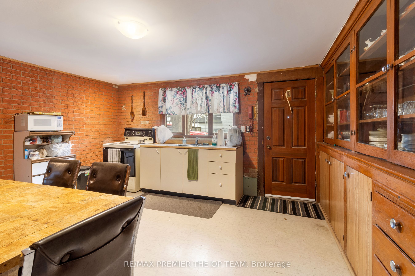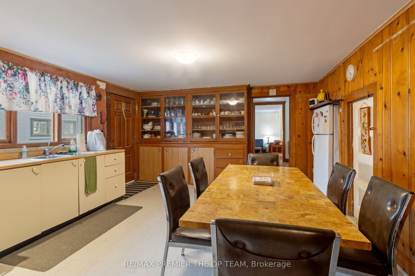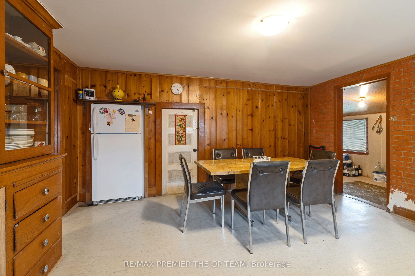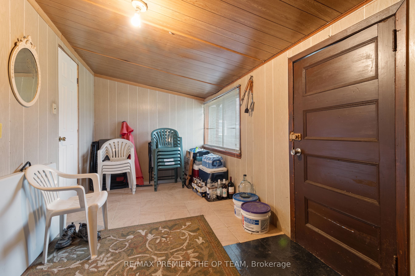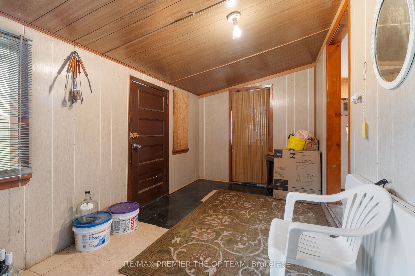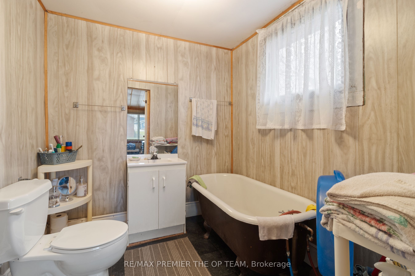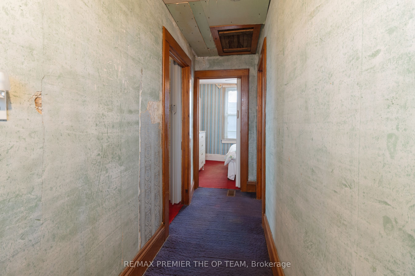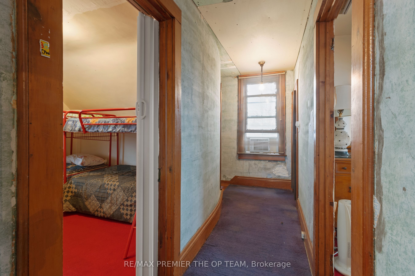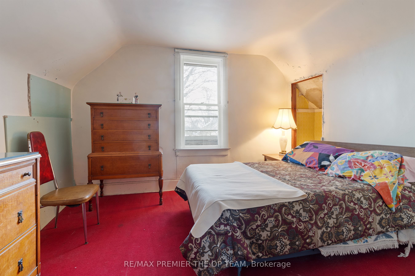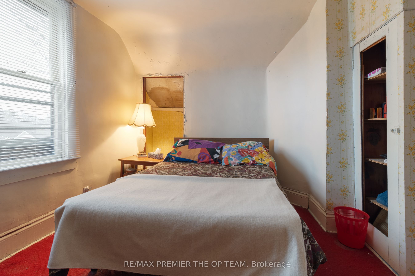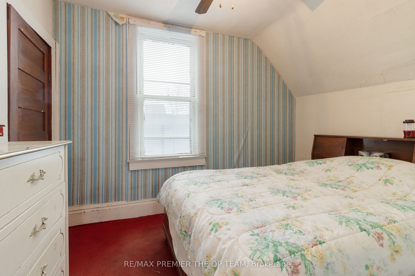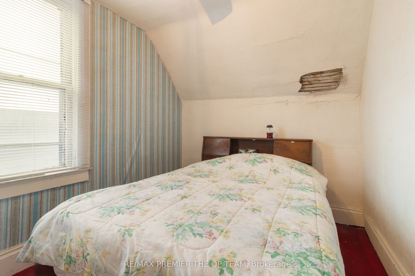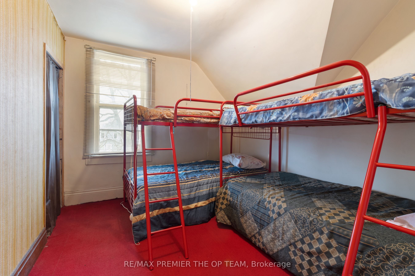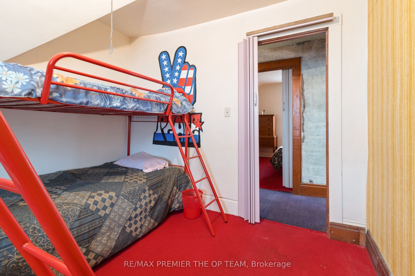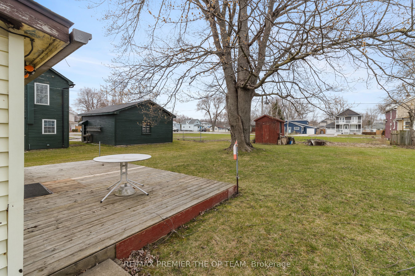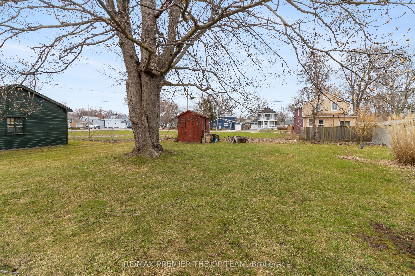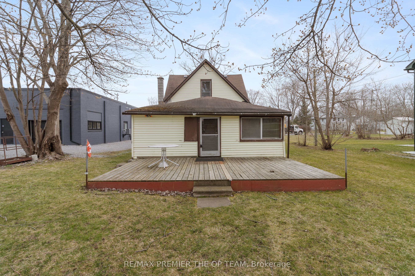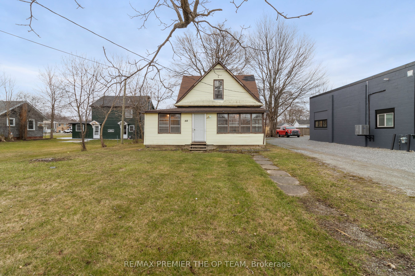$399,000
Available - For Sale
Listing ID: X8471694
312 Ridgeway Rd , Fort Erie, L0S 1B0, Ontario
| Welcome to 312 Ridgeway Rd! This charming property is a 3+1 bedroom, 2 bathroom haven, perfect for those seeking a summer retreat or year-round residence in the heart of Crystal Beach. Boasting a prime location within walking distance to the picturesque public beach, this home has been cherished as a summer getaway, offering the quintessential beach lifestyle. Step inside to discover a spacious main floor featuring a generously sized kitchen and formal dining area, idea memorable family gatherings and entertaining guests. The front porch adds versatility to the space, providing the option for an additional bedroom if desired, ensuring ample accommodation for all. Outside, the property sits on an extra deep lot, offering plenty of room for outdoor activities and relaxation. whether it's lounging in the sun, enjoying a barbecue with loved ones, or simply unwinding amidst the tranquil surroundings, there's something for everyone to savor in this expansive outdoor oasis. |
| Extras: Fridge, Stove, Washer & Dryer |
| Price | $399,000 |
| Taxes: | $4492.14 |
| Address: | 312 Ridgeway Rd , Fort Erie, L0S 1B0, Ontario |
| Lot Size: | 60.61 x 200.81 (Feet) |
| Directions/Cross Streets: | Ridgeway Rd & Mathewson Ave |
| Rooms: | 10 |
| Bedrooms: | 3 |
| Bedrooms +: | 1 |
| Kitchens: | 1 |
| Family Room: | Y |
| Basement: | Crawl Space |
| Property Type: | Detached |
| Style: | 1 1/2 Storey |
| Exterior: | Vinyl Siding |
| Garage Type: | None |
| (Parking/)Drive: | Available |
| Drive Parking Spaces: | 8 |
| Pool: | None |
| Fireplace/Stove: | Y |
| Heat Source: | Other |
| Heat Type: | Other |
| Central Air Conditioning: | Window Unit |
| Sewers: | Sewers |
| Water: | Municipal |
$
%
Years
This calculator is for demonstration purposes only. Always consult a professional
financial advisor before making personal financial decisions.
| Although the information displayed is believed to be accurate, no warranties or representations are made of any kind. |
| RE/MAX PREMIER THE OP TEAM |
|
|

Milad Akrami
Sales Representative
Dir:
647-678-7799
Bus:
647-678-7799
| Book Showing | Email a Friend |
Jump To:
At a Glance:
| Type: | Freehold - Detached |
| Area: | Niagara |
| Municipality: | Fort Erie |
| Style: | 1 1/2 Storey |
| Lot Size: | 60.61 x 200.81(Feet) |
| Tax: | $4,492.14 |
| Beds: | 3+1 |
| Baths: | 2 |
| Fireplace: | Y |
| Pool: | None |
Locatin Map:
Payment Calculator:

