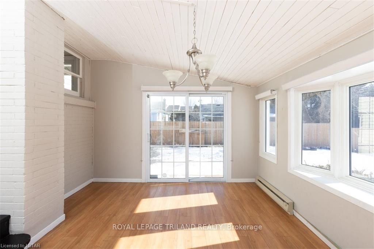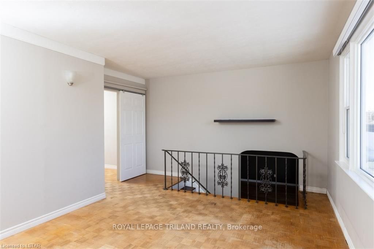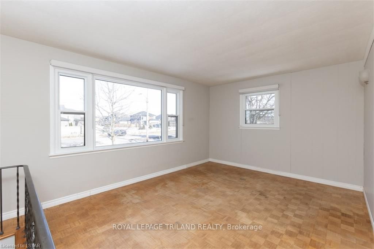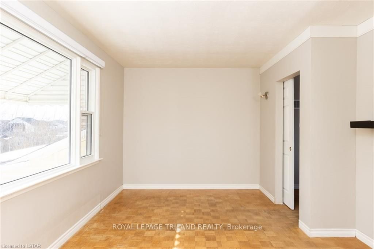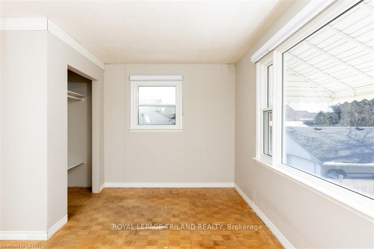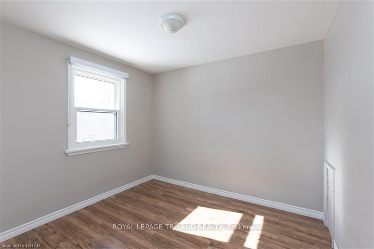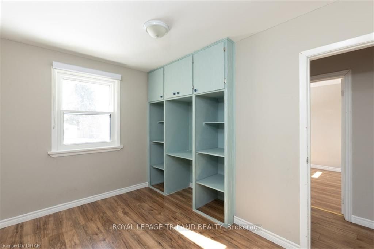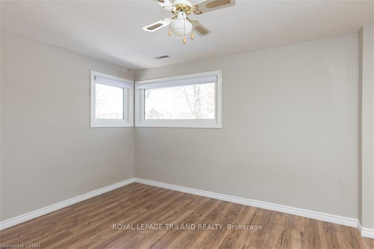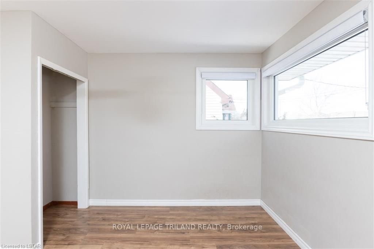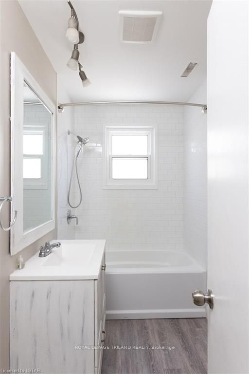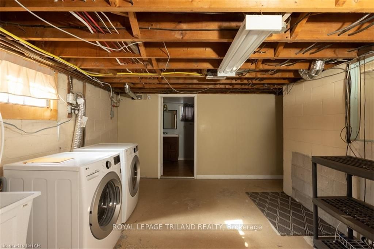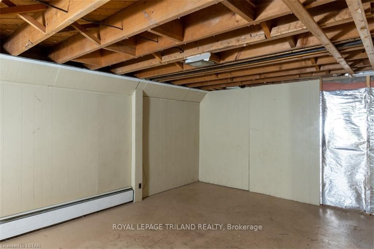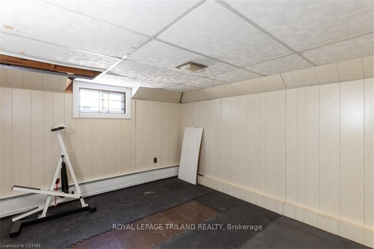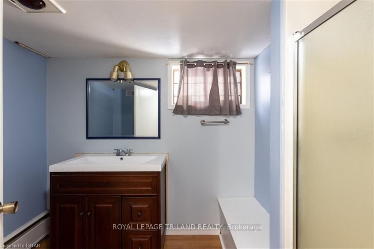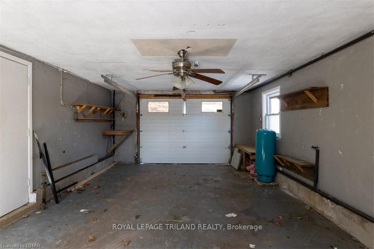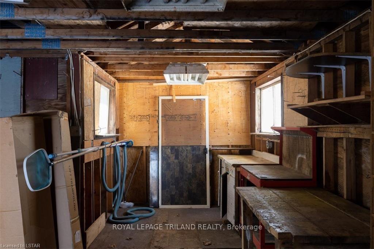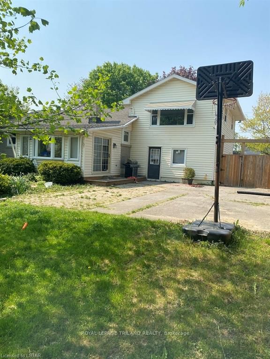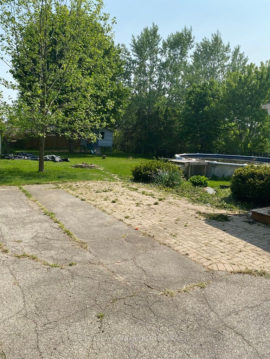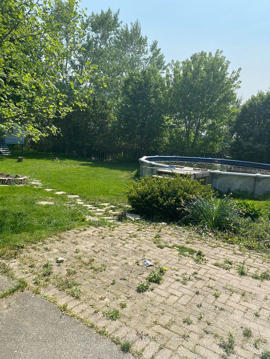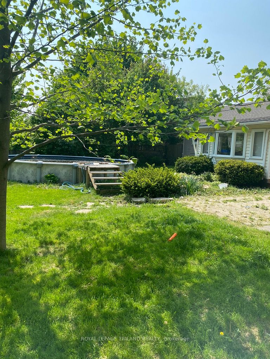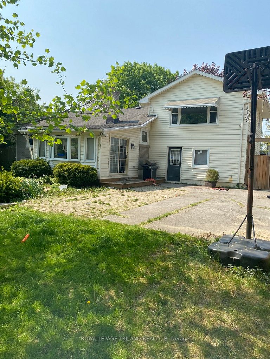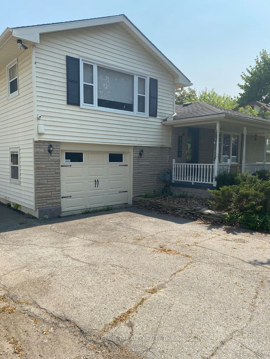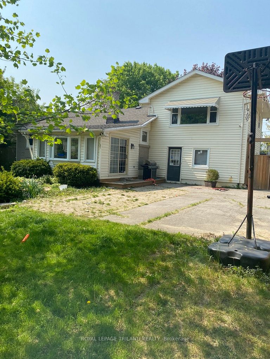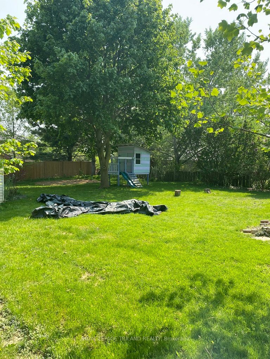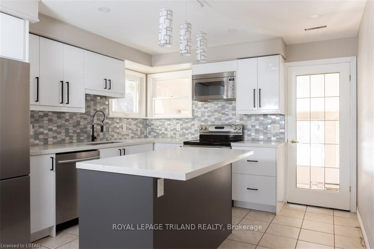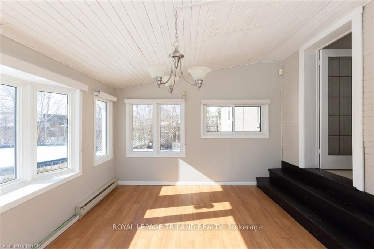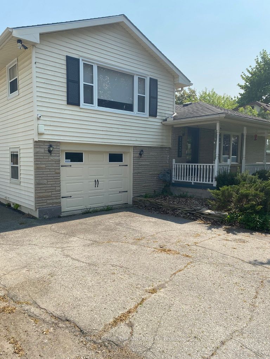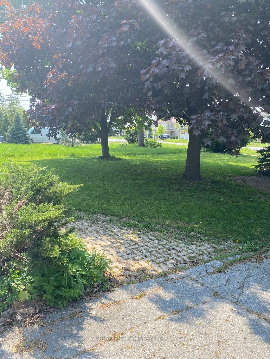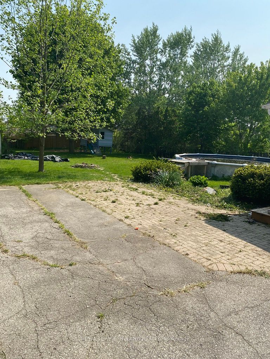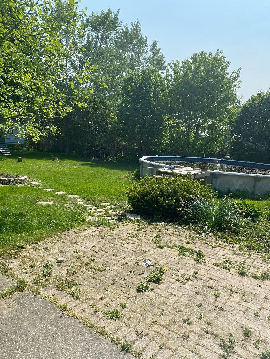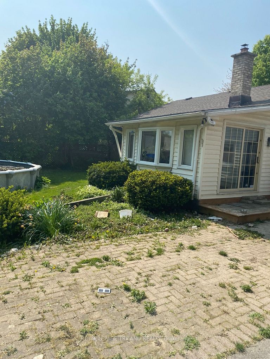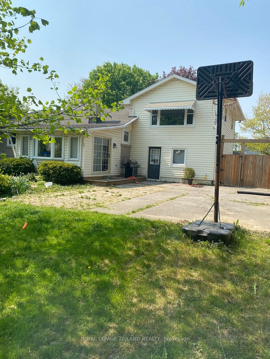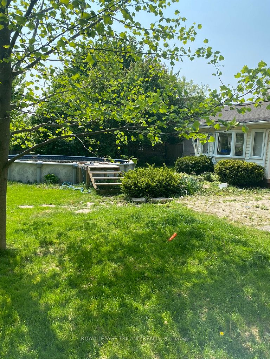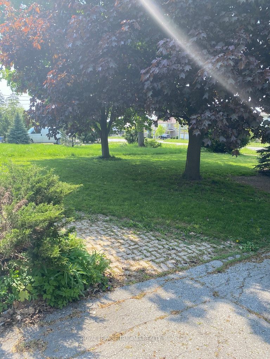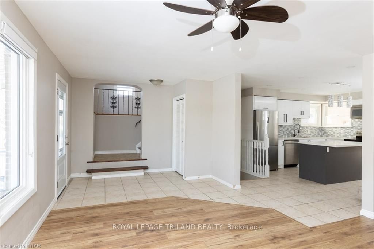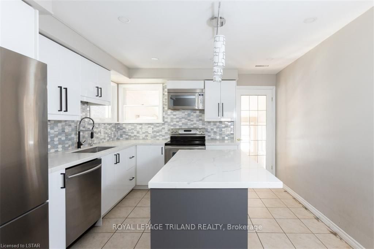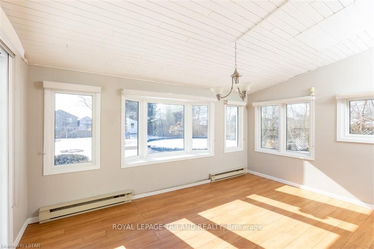$1,100,000
Available - For Sale
Listing ID: X8471460
1231 SUNNINGDALE Rd East , London, N5X 4B1, Ontario
| Attention real estate DEVELOPERS!! This 4 bedroom, 2 bathroom split level bungalow offers bright and open living space with an updated kitchen. The primary bedroom and den sit on the second level, separated from the remainder of the house giving privacy and an area for a home office. The basement provides additional living space which is partially finished as well as a 3 piece bathroom with shower and built-in infrared light heating system. The backyard will surely be your oasis with a large space filled with an above-ground pool, fire pit, basketball net, and putting green. There is a shed in the backyard that houses the pool equipment with additional space to use as your craft shop or for additional storage. This is truly comfortable living at the tip of the city limits, just far enough away from the busy area but close enough to walk to all area influences. |
| Price | $1,100,000 |
| Taxes: | $4894.91 |
| Assessment Year: | 2023 |
| Address: | 1231 SUNNINGDALE Rd East , London, N5X 4B1, Ontario |
| Lot Size: | 75.89 x 218.89 (Acres) |
| Acreage: | < .50 |
| Directions/Cross Streets: | Between Adelaide St. N. & Highbury Ave. N |
| Rooms: | 8 |
| Bedrooms: | 4 |
| Bedrooms +: | 0 |
| Kitchens: | 1 |
| Kitchens +: | 0 |
| Family Room: | N |
| Basement: | Full |
| Approximatly Age: | 51-99 |
| Property Type: | Detached |
| Style: | 2-Storey |
| Exterior: | Alum Siding, Brick |
| Garage Type: | Attached |
| (Parking/)Drive: | Other |
| Drive Parking Spaces: | 6 |
| Pool: | Abv Grnd |
| Approximatly Age: | 51-99 |
| Approximatly Square Footage: | 1500-2000 |
| Property Features: | Hospital |
| Fireplace/Stove: | N |
| Heat Source: | Gas |
| Heat Type: | Forced Air |
| Central Air Conditioning: | Central Air |
| Elevator Lift: | N |
| Sewers: | Sewers |
| Water: | Municipal |
| Utilities-Cable: | Y |
| Utilities-Hydro: | Y |
| Utilities-Gas: | Y |
| Utilities-Telephone: | Y |
$
%
Years
This calculator is for demonstration purposes only. Always consult a professional
financial advisor before making personal financial decisions.
| Although the information displayed is believed to be accurate, no warranties or representations are made of any kind. |
| ROYAL LEPAGE TRILAND REALTY |
|
|

Milad Akrami
Sales Representative
Dir:
647-678-7799
Bus:
647-678-7799
| Book Showing | Email a Friend |
Jump To:
At a Glance:
| Type: | Freehold - Detached |
| Area: | Middlesex |
| Municipality: | London |
| Neighbourhood: | North C |
| Style: | 2-Storey |
| Lot Size: | 75.89 x 218.89(Acres) |
| Approximate Age: | 51-99 |
| Tax: | $4,894.91 |
| Beds: | 4 |
| Baths: | 2 |
| Fireplace: | N |
| Pool: | Abv Grnd |
Locatin Map:
Payment Calculator:

