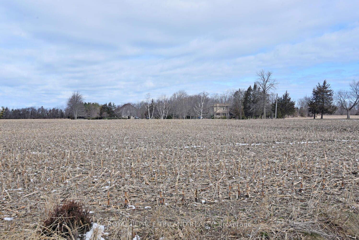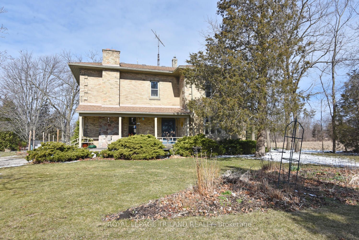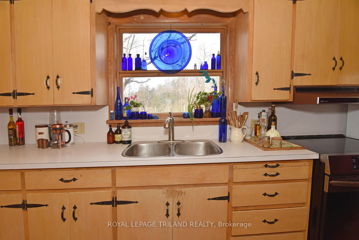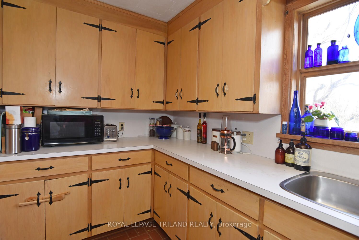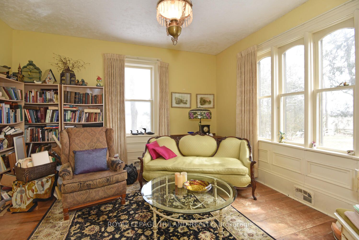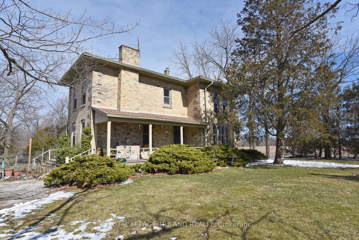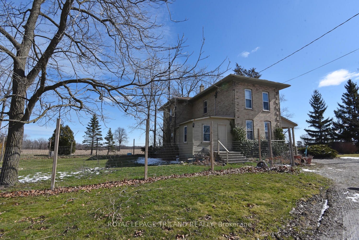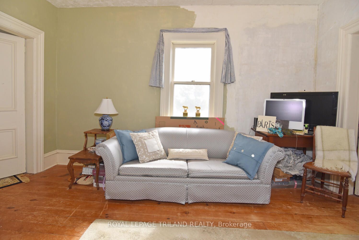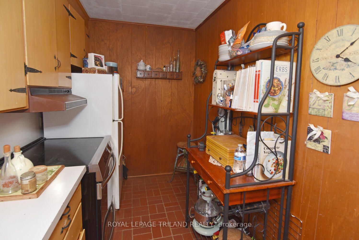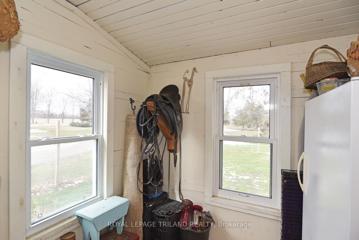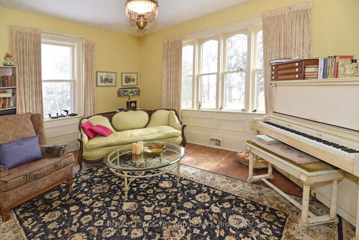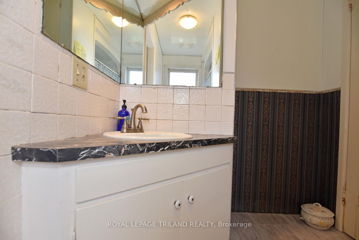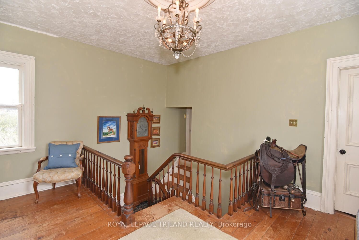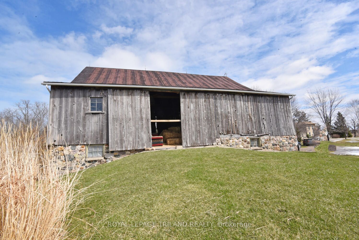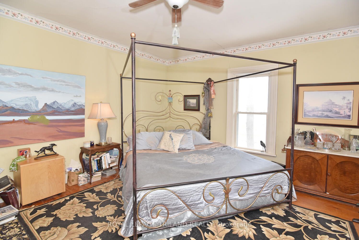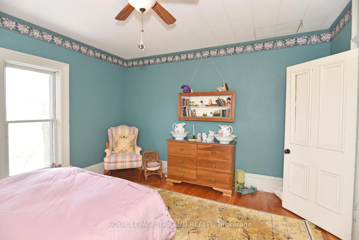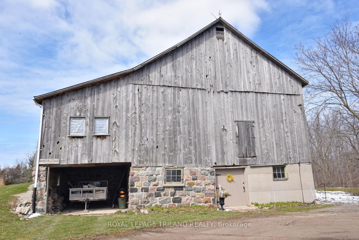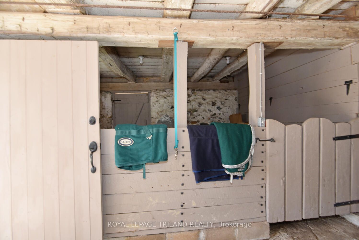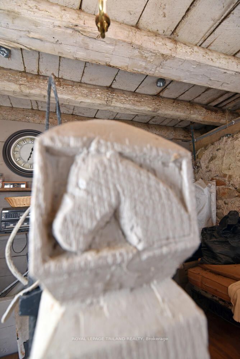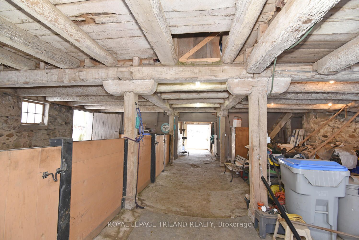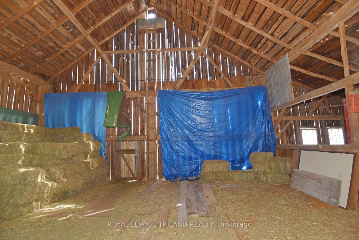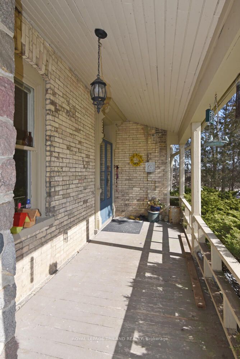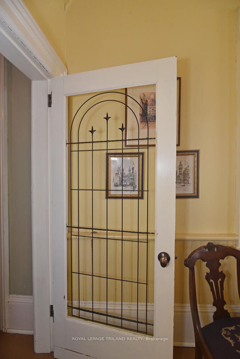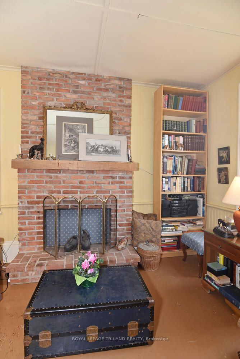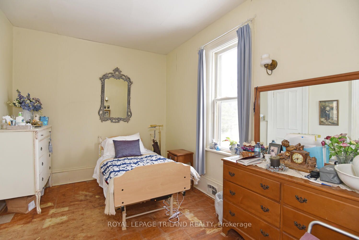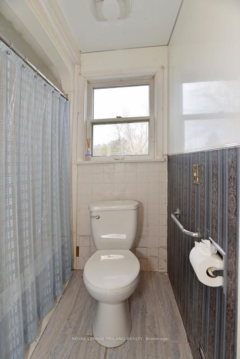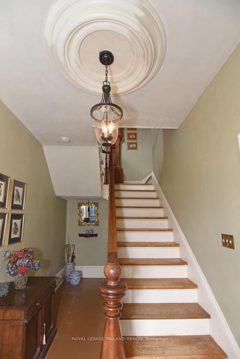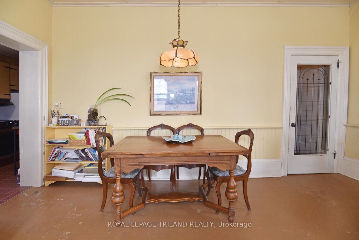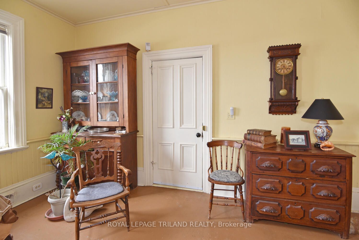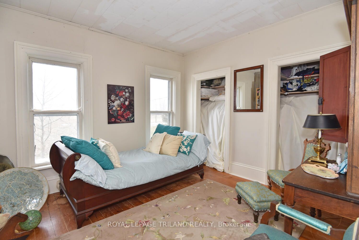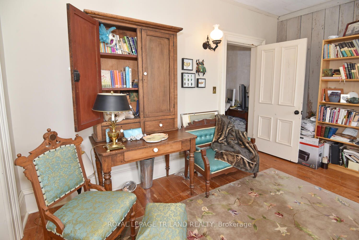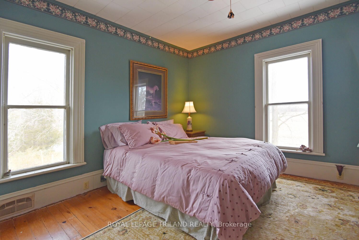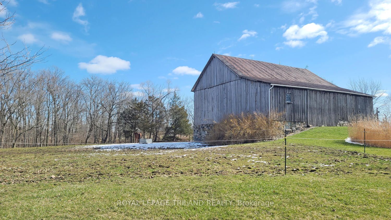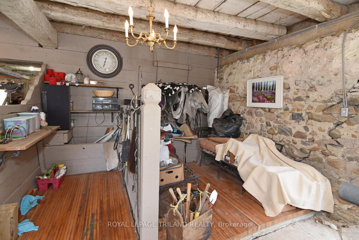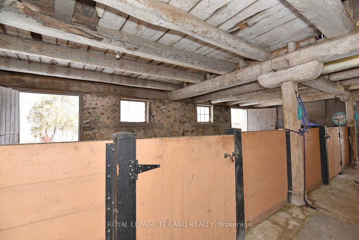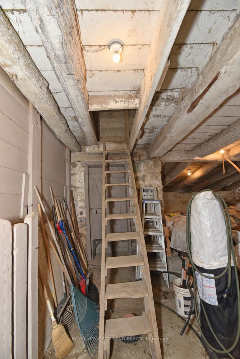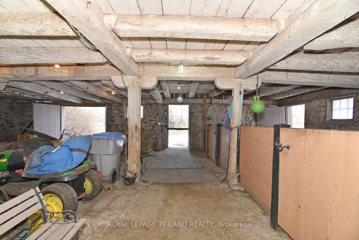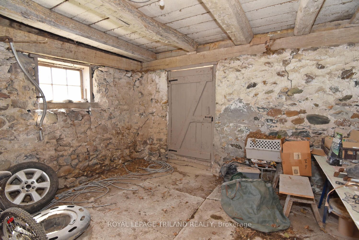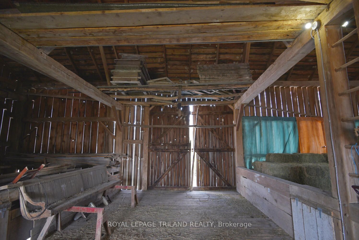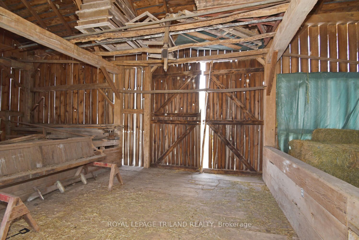$2,300,000
Available - For Sale
Listing ID: X8299710
9024 Wood Dr , Lambton Shores, N0N 1J0, Ontario
| **97 ACRES of NATURE & LAKEFRONT** This unique Carolinian zone property can be enjoyed as a home, hobby farm, investment property or just for recreational use. The opportunities are endless. Farmland + 5 waterfront lots. Cash Crop on 32 agricultural acres. Income potential for boarding horses. Great traffic visibility for a home-based business. Private trails for horseback riding or nature enthusiasts. Great site for restoring or replacing the existing home. Great fishing, canoeing and kayaking at your private community lakefront oasis. The sunsets are absolutely breathtaking. Solid Brick Century Home. High ceilings, pine floors and loads of original charm. Main floor consists of a galley kitchen, formal dining room with wood fireplace, large bright living room, main floor bedroom and 4-piece bath. Side entrance with mudroom. Upstairs you'll find a sitting area at the top of the stairs and 3 more bedrooms. Laundry area in the basement. Oil furnace has been maintained and was certified in 2024. New HWT in 2016. Surrounded by fruit trees and perennial gardens. Stone "Bank" Barn with tons of character. Post and Beam construction. Retro-fitted inside with horse stalls. Large oak beams, new electrical, new waterline, concrete floor and lots of storage in the loft. Located 50 minutes from London, 30 minutes from Sarnia and 25 minutes to Grand Bend. Adjacent to Indian Hills Golf Course and Ipperwash Beach. |
| Price | $2,300,000 |
| Taxes: | $3631.21 |
| Address: | 9024 Wood Dr , Lambton Shores, N0N 1J0, Ontario |
| Lot Size: | 795.00 x 3362.00 (Acres) |
| Acreage: | 50-99.99 |
| Directions/Cross Streets: | OFF LAKESHORE RD BETWEEN WEST IPPERWASH RD & FULLER RD. |
| Rooms: | 8 |
| Bedrooms: | 4 |
| Bedrooms +: | |
| Kitchens: | 1 |
| Family Room: | N |
| Basement: | Unfinished |
| Approximatly Age: | 100+ |
| Property Type: | Detached |
| Style: | 2-Storey |
| Exterior: | Brick, Stone |
| Garage Type: | None |
| (Parking/)Drive: | Private |
| Drive Parking Spaces: | 3 |
| Pool: | None |
| Approximatly Age: | 100+ |
| Approximatly Square Footage: | 2000-2500 |
| Fireplace/Stove: | Y |
| Heat Source: | Oil |
| Heat Type: | Forced Air |
| Central Air Conditioning: | None |
| Laundry Level: | Lower |
| Elevator Lift: | N |
| Sewers: | Septic |
| Water: | Municipal |
$
%
Years
This calculator is for demonstration purposes only. Always consult a professional
financial advisor before making personal financial decisions.
| Although the information displayed is believed to be accurate, no warranties or representations are made of any kind. |
| ROYAL LEPAGE TRILAND REALTY |
|
|

Milad Akrami
Sales Representative
Dir:
647-678-7799
Bus:
647-678-7799
| Virtual Tour | Book Showing | Email a Friend |
Jump To:
At a Glance:
| Type: | Freehold - Detached |
| Area: | Lambton |
| Municipality: | Lambton Shores |
| Neighbourhood: | Lambton Shores |
| Style: | 2-Storey |
| Lot Size: | 795.00 x 3362.00(Acres) |
| Approximate Age: | 100+ |
| Tax: | $3,631.21 |
| Beds: | 4 |
| Baths: | 1 |
| Fireplace: | Y |
| Pool: | None |
Locatin Map:
Payment Calculator:

