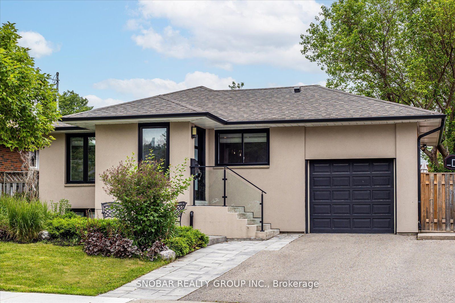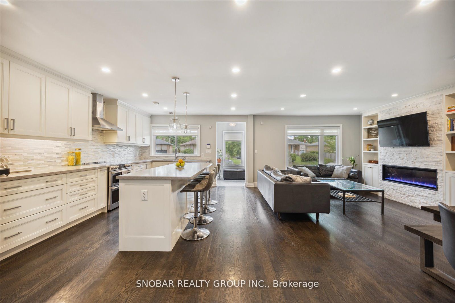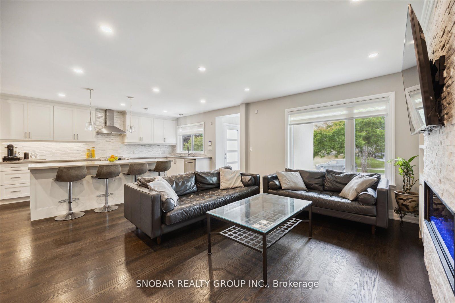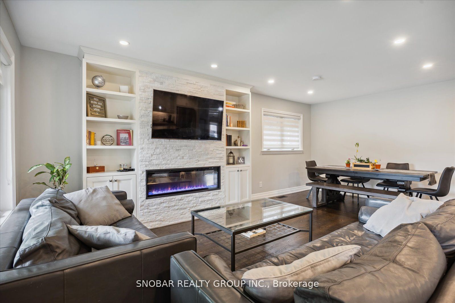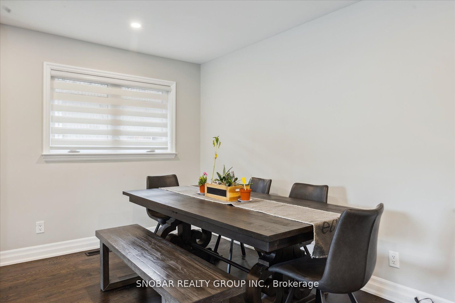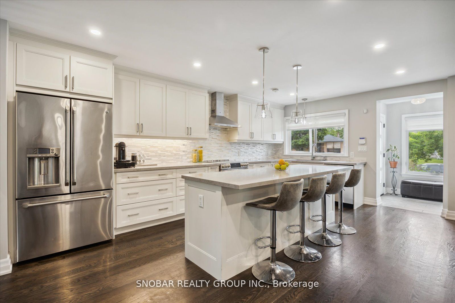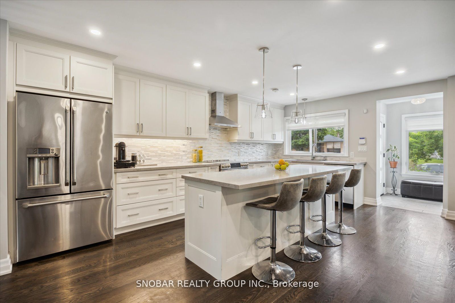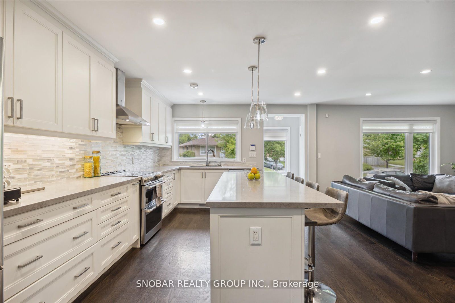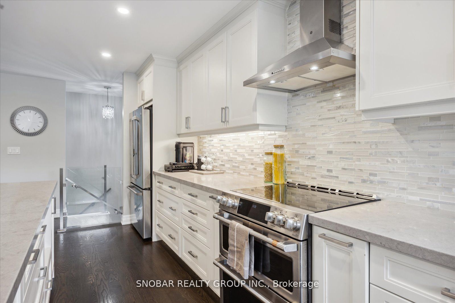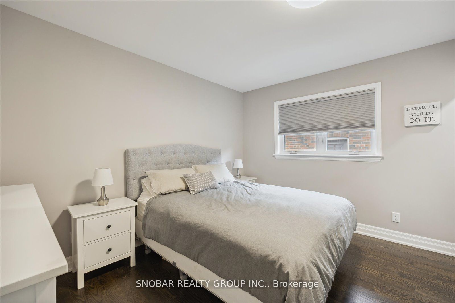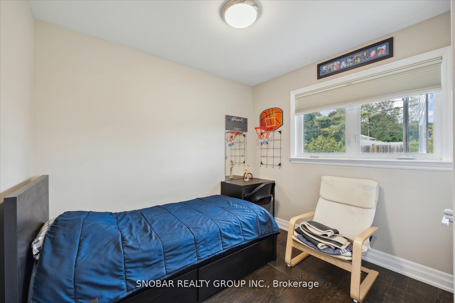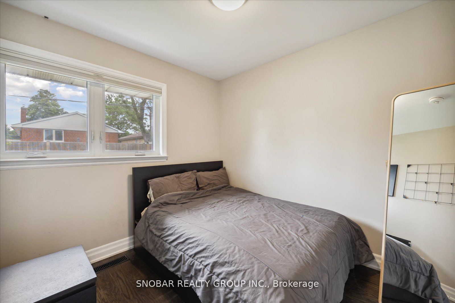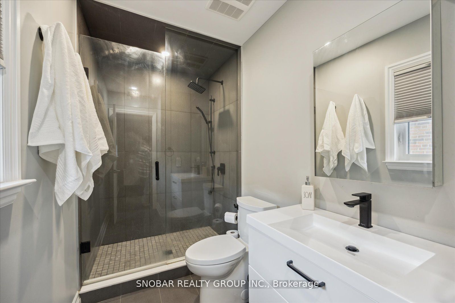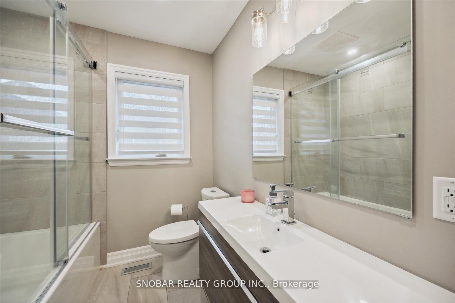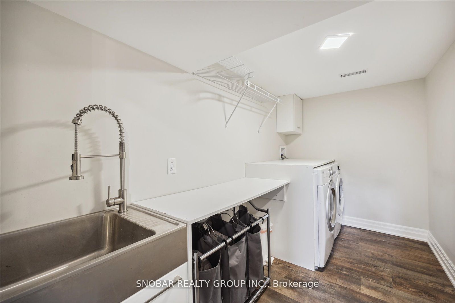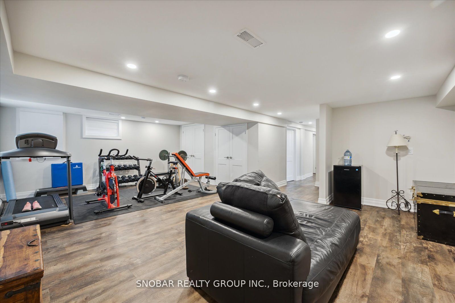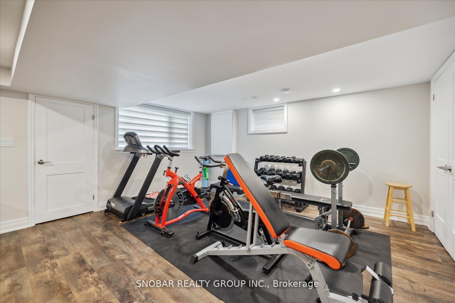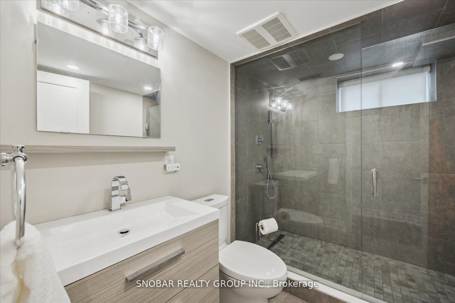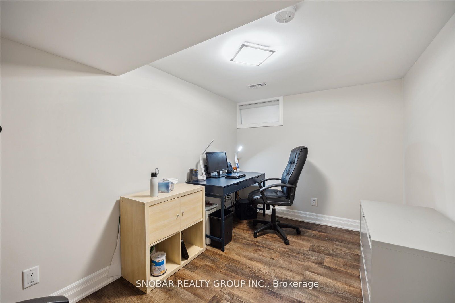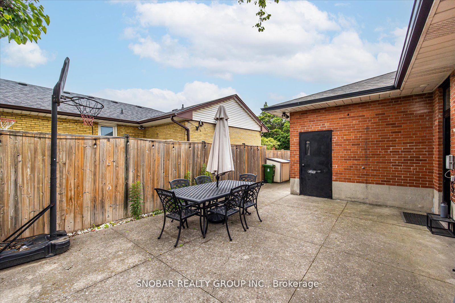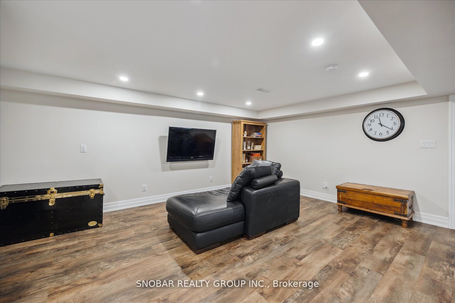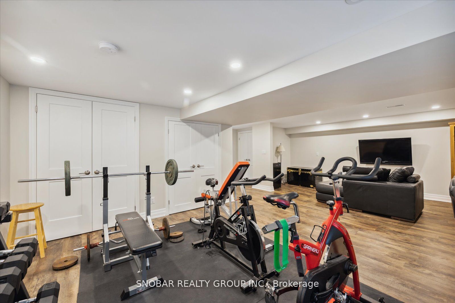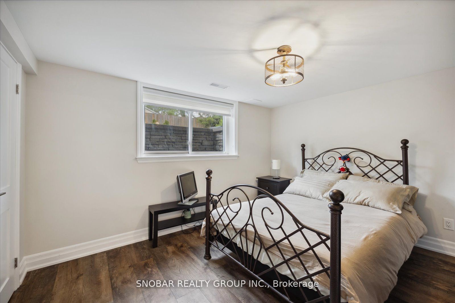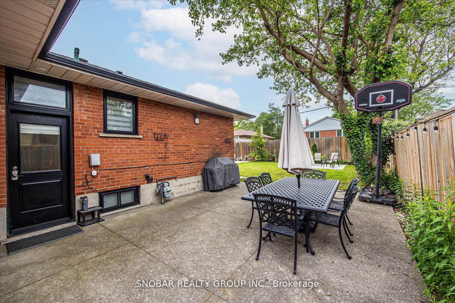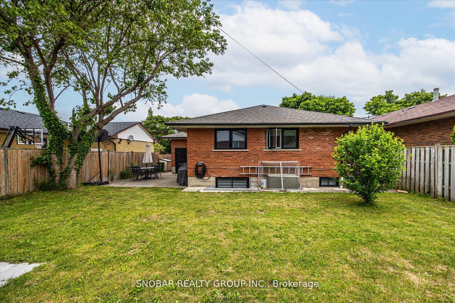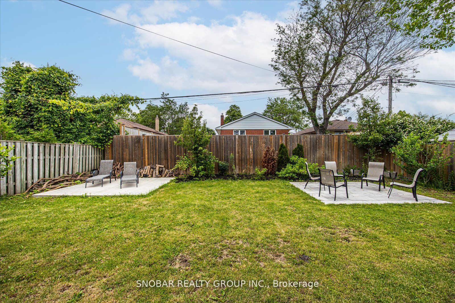$1,379,888
Available - For Sale
Listing ID: W8485086
10 Ludstone Dr , Toronto, M9R 2H9, Ontario
| Stop the Press! Come See This Beautifully Renovated Home in the Heart of Etobicoke. Experience the open concept main floor, showcasing top-of-the-line quality workmanship with quartz countertops, pot lights, stainless steel appliances and hardwood floors throughout. The primary bedroom features a rare ensuite with heated floors, ensuring a touch of luxury. The basement is a standout with large, oversized new windows that flood the space with natural sunlight. This bonus finished basement includes 2 bedrooms, a bathroom and a separate entrance, making it ideal for an in-law suite. Additional features include built-in shelving and a fireplace in the living room, built-in closets in bedrooms, along with extra storage in the cold room in the basement. The entire house was renovated in 2020. Show and Sell! This home shows 10++ |
| Price | $1,379,888 |
| Taxes: | $5130.00 |
| Address: | 10 Ludstone Dr , Toronto, M9R 2H9, Ontario |
| Lot Size: | 50.00 x 110.00 (Feet) |
| Directions/Cross Streets: | The Westway/Kipling |
| Rooms: | 6 |
| Rooms +: | 4 |
| Bedrooms: | 3 |
| Bedrooms +: | 2 |
| Kitchens: | 1 |
| Family Room: | N |
| Basement: | Finished, Sep Entrance |
| Property Type: | Detached |
| Style: | Bungalow |
| Exterior: | Brick, Stucco/Plaster |
| Garage Type: | Attached |
| (Parking/)Drive: | Private |
| Drive Parking Spaces: | 3 |
| Pool: | None |
| Fireplace/Stove: | Y |
| Heat Source: | Gas |
| Heat Type: | Forced Air |
| Central Air Conditioning: | Central Air |
| Sewers: | Sewers |
| Water: | Municipal |
$
%
Years
This calculator is for demonstration purposes only. Always consult a professional
financial advisor before making personal financial decisions.
| Although the information displayed is believed to be accurate, no warranties or representations are made of any kind. |
| SNOBAR REALTY GROUP INC. |
|
|

Milad Akrami
Sales Representative
Dir:
647-678-7799
Bus:
647-678-7799
| Book Showing | Email a Friend |
Jump To:
At a Glance:
| Type: | Freehold - Detached |
| Area: | Toronto |
| Municipality: | Toronto |
| Neighbourhood: | Willowridge-Martingrove-Richview |
| Style: | Bungalow |
| Lot Size: | 50.00 x 110.00(Feet) |
| Tax: | $5,130 |
| Beds: | 3+2 |
| Baths: | 3 |
| Fireplace: | Y |
| Pool: | None |
Locatin Map:
Payment Calculator:

