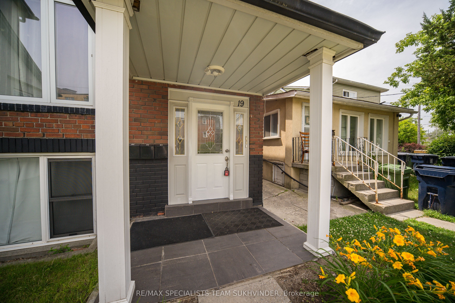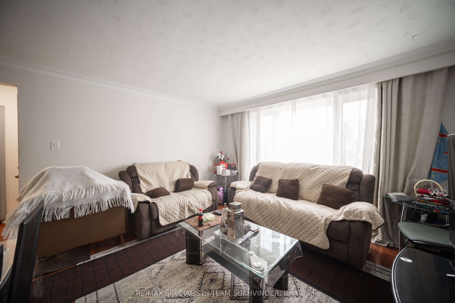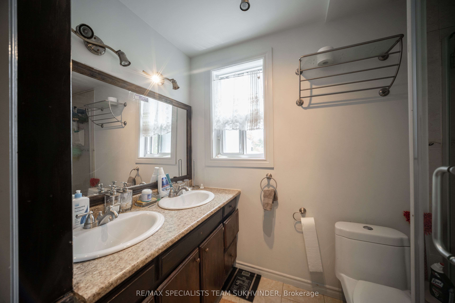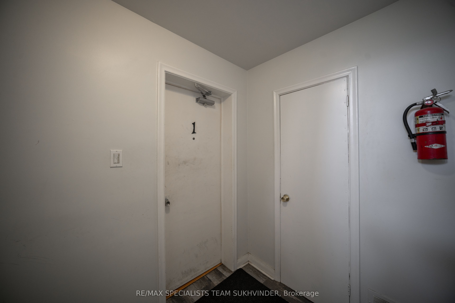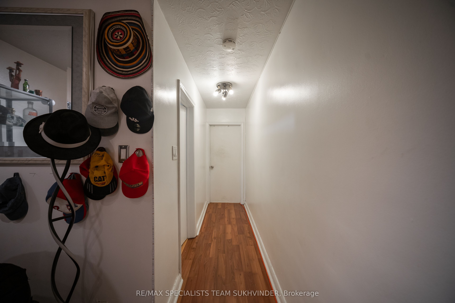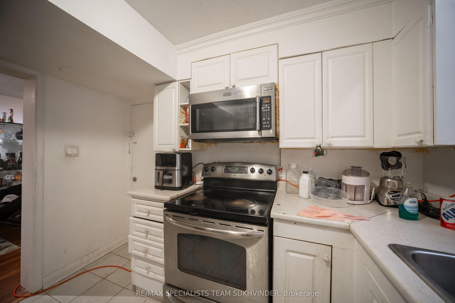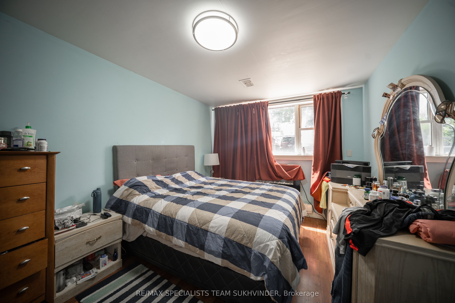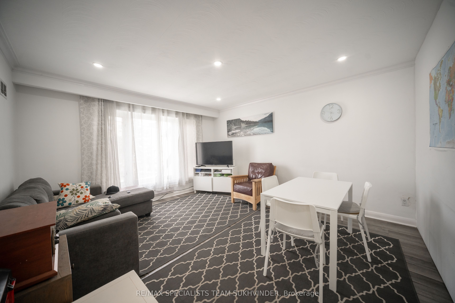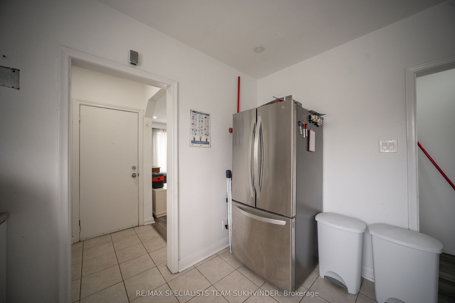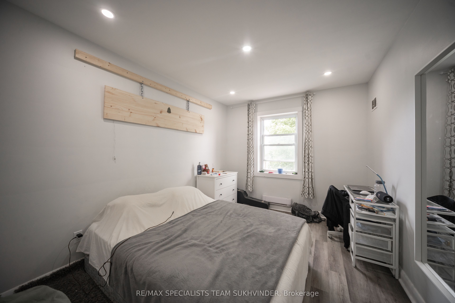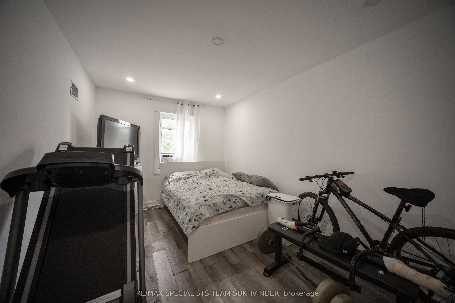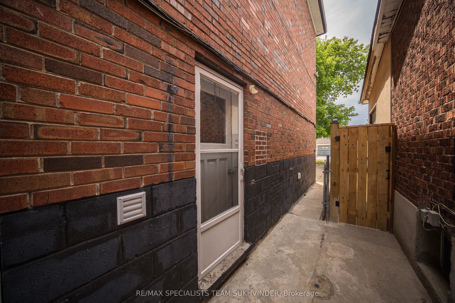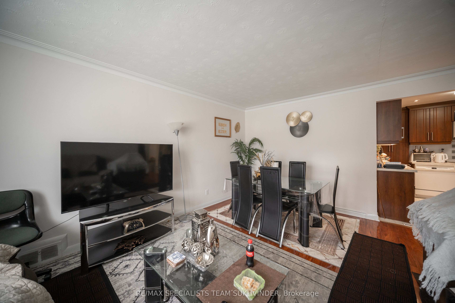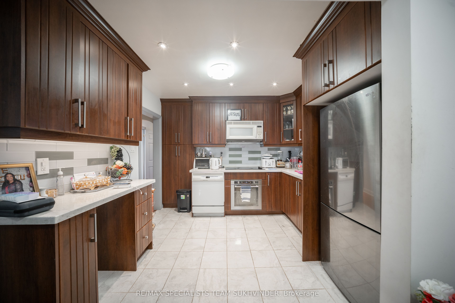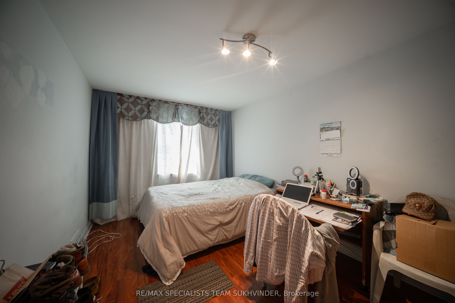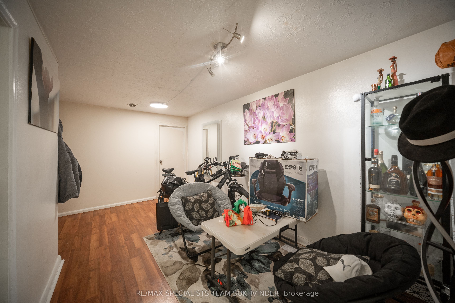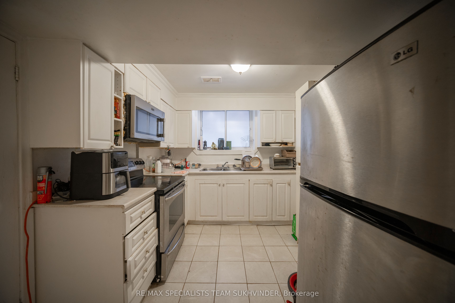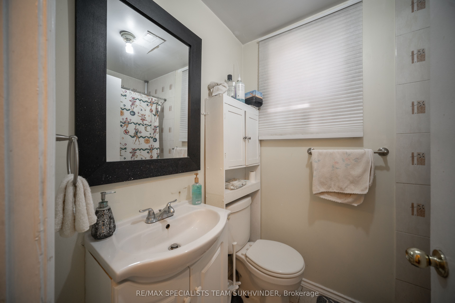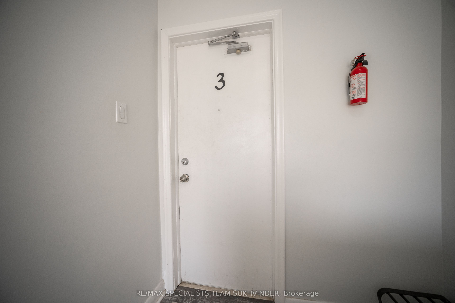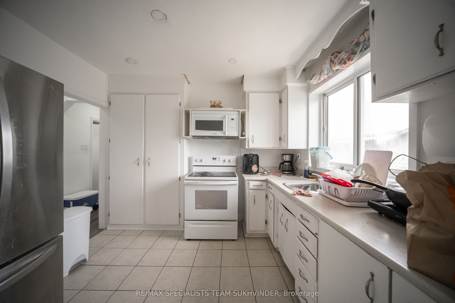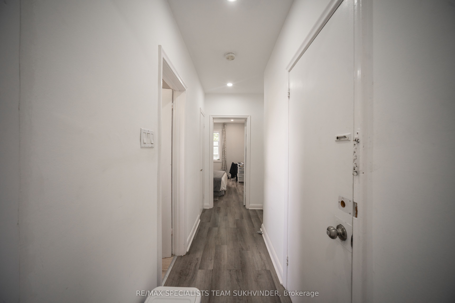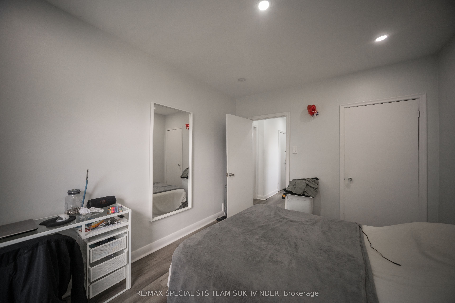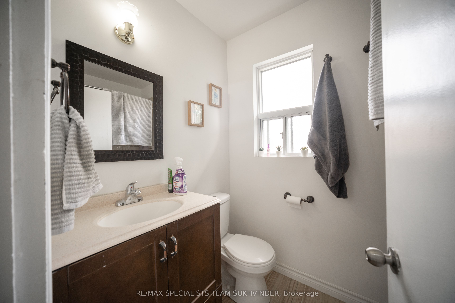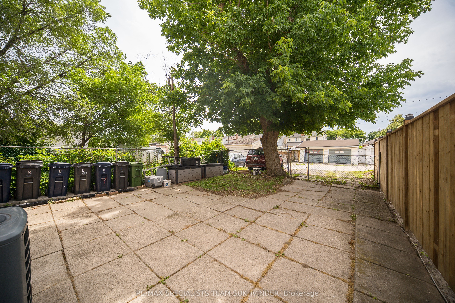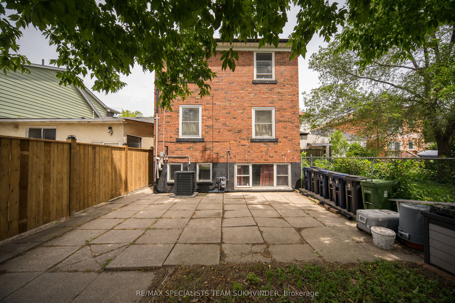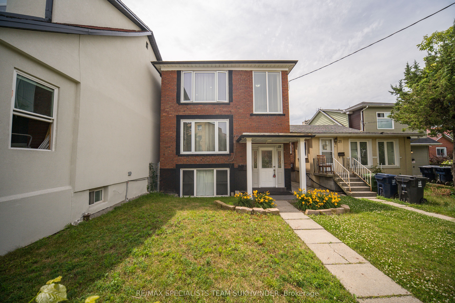$1,100,000
Available - For Sale
Listing ID: W8483474
19 Buttonwood Ave , Toronto, M6M 2H9, Ontario
| Rarely available detached legal triplex with laneway access, offering exceptional investment potential. This well-maintained property has been extensively upgraded and features three spacious 2-bedroom units, each with separate hydro and gas meters. Fully leased with reliable tenants, each unit boasts dual exits for added safety and convenience. Rear parking accommodates three cars, with additional front parking available. Nestled on a tranquil cul-de-sac mere steps from public transit and the future LRT, this property includes shared coin-operated laundry facilities to maximize rental income. Explore the opportunity to add a laneway house for further value. Totaling 2,208 sq ft, with a newer roof (6 years old), this property offers stability and growth potential. VTB not available, and property sold with tenants in place. |
| Price | $1,100,000 |
| Taxes: | $4330.78 |
| Address: | 19 Buttonwood Ave , Toronto, M6M 2H9, Ontario |
| Lot Size: | 28.26 x 129.59 (Feet) |
| Directions/Cross Streets: | Jane And Eglinton |
| Rooms: | 14 |
| Bedrooms: | 6 |
| Bedrooms +: | |
| Kitchens: | 3 |
| Family Room: | N |
| Basement: | Apartment |
| Property Type: | Triplex |
| Style: | 2-Storey |
| Exterior: | Brick |
| Garage Type: | None |
| (Parking/)Drive: | Private |
| Drive Parking Spaces: | 3 |
| Pool: | None |
| Property Features: | Cul De Sac, Fenced Yard, Public Transit |
| Fireplace/Stove: | N |
| Heat Source: | Gas |
| Heat Type: | Forced Air |
| Central Air Conditioning: | Central Air |
| Sewers: | Sewers |
| Water: | Municipal |
$
%
Years
This calculator is for demonstration purposes only. Always consult a professional
financial advisor before making personal financial decisions.
| Although the information displayed is believed to be accurate, no warranties or representations are made of any kind. |
| RE/MAX SPECIALISTS TEAM SUKHVINDER |
|
|

Milad Akrami
Sales Representative
Dir:
647-678-7799
Bus:
647-678-7799
| Virtual Tour | Book Showing | Email a Friend |
Jump To:
At a Glance:
| Type: | Freehold - Triplex |
| Area: | Toronto |
| Municipality: | Toronto |
| Neighbourhood: | Mount Dennis |
| Style: | 2-Storey |
| Lot Size: | 28.26 x 129.59(Feet) |
| Tax: | $4,330.78 |
| Beds: | 6 |
| Baths: | 3 |
| Fireplace: | N |
| Pool: | None |
Locatin Map:
Payment Calculator:

