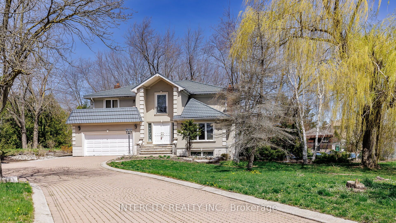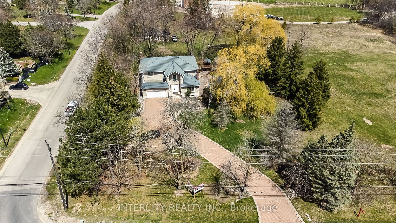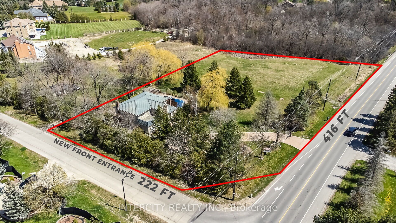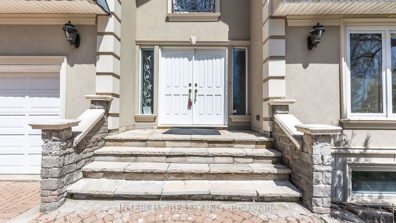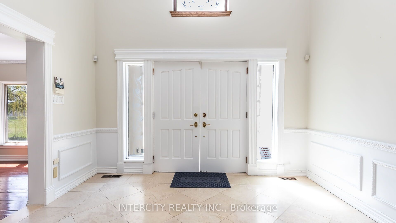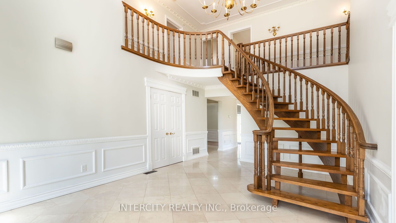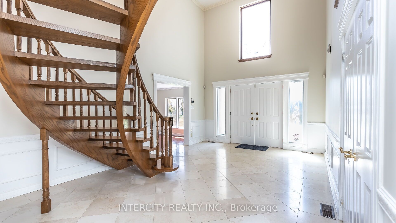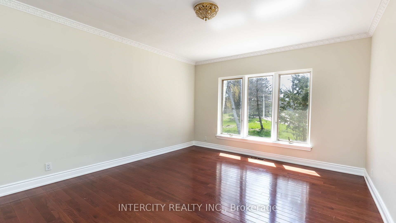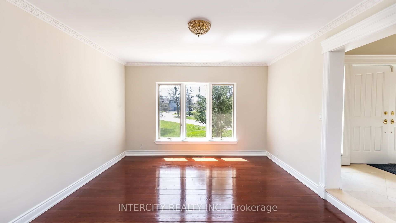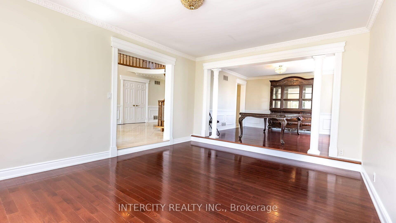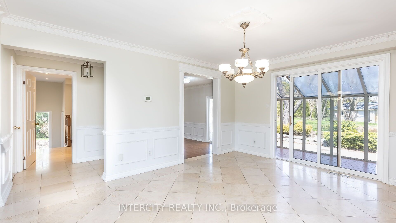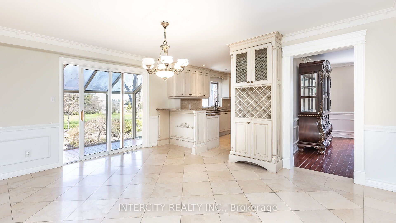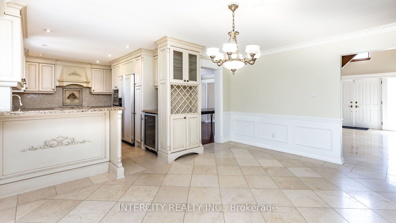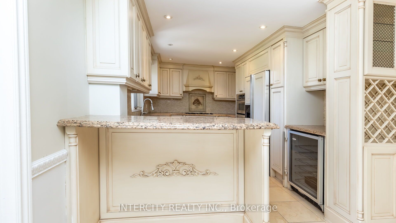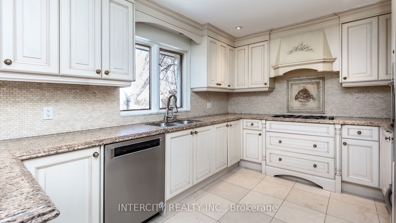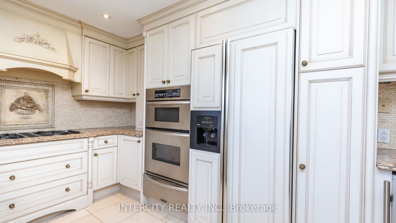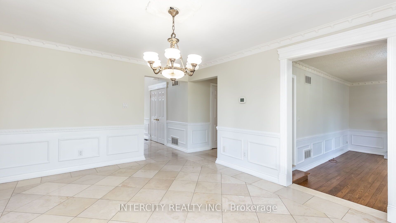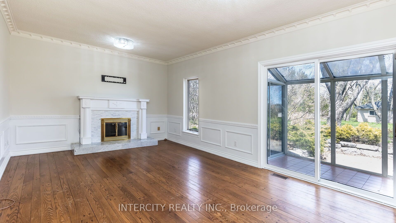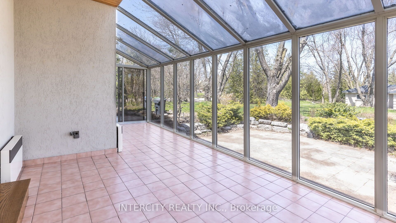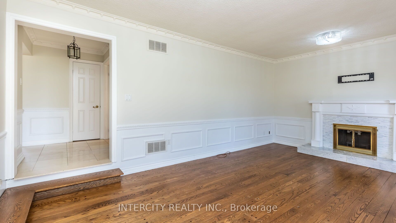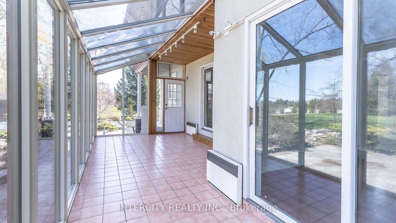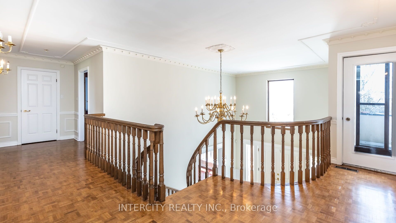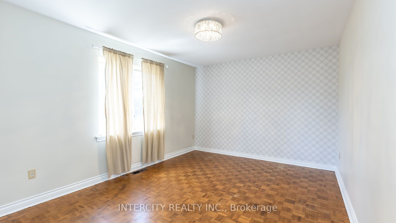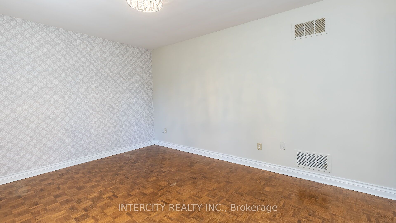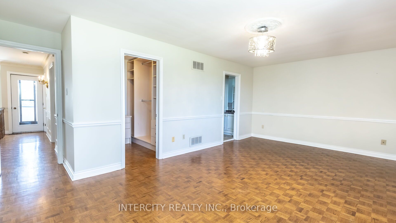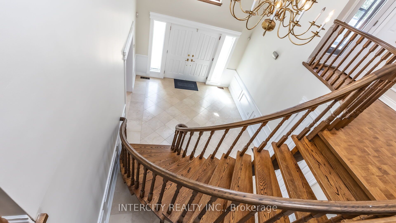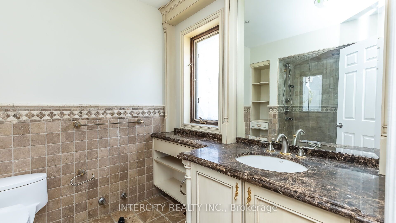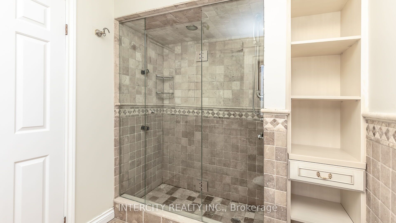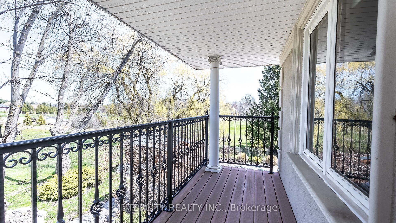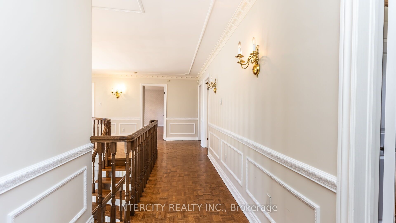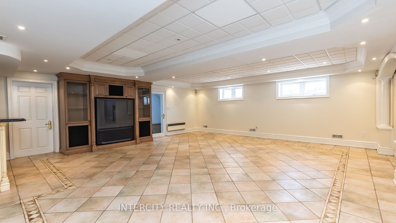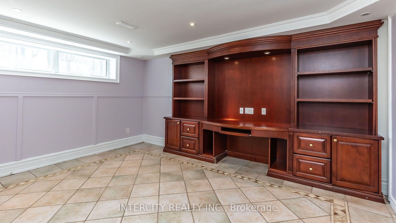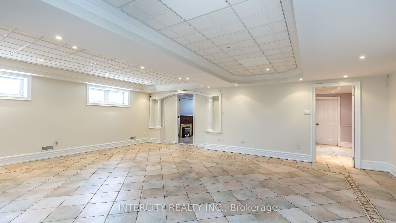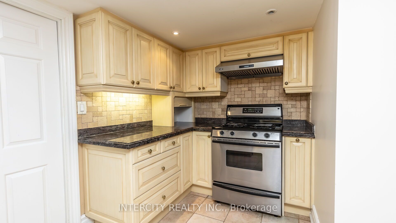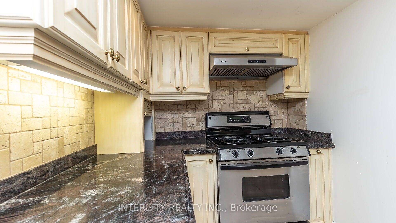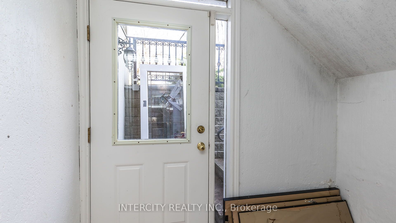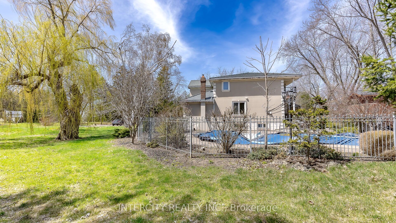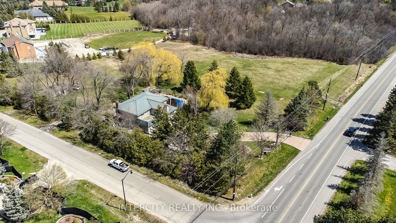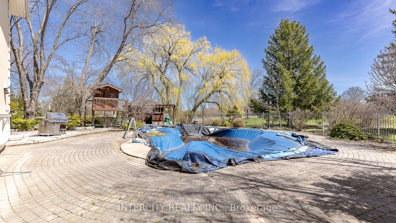$2,849,900
Available - For Sale
Listing ID: W8483142
10829 McVean Dr , Brampton, L6P 0K2, Ontario
| Wow! Must See ! One Of The Best 2 Acre Lots in Brampton. Recently re-aligned with a Changed Entrance From Bowman Ave. This 2 Acre Clean Lot Backing On To The Ravine Where you Can Build Your Dream Home Up to 15000 Sq. Ft. Existing Stunning Home Offers Fine Traditional Living Space And Features Numerous Custom Designed Including: Custom Kitchen Ceramic Floors, Built In Appliances. Amazing Complete Glass Solarium With Glass Roof Where You Enjoy Morning Coffee In Snow or Rain. Sunken Family and Living Rooms Upper Level Offers 4 Large Bedrooms Primary Has Walk-In Closet, Huge Ensuite. Balconies For Stunning View Of Nature. Plenty Of Space For Outdoor Entertainment Including Pool, Tree House Is One Of The Few To Mention. |
| Extras: Located In The Heart Of Castlemore Estates, Minutes Away From Hwy 427 & 407 Rec. Centre Plazas And Much More |
| Price | $2,849,900 |
| Taxes: | $13139.00 |
| Address: | 10829 McVean Dr , Brampton, L6P 0K2, Ontario |
| Lot Size: | 222.23 x 416.00 (Feet) |
| Acreage: | 2-4.99 |
| Directions/Cross Streets: | McVean Dr & Bowman Dr |
| Rooms: | 9 |
| Rooms +: | 3 |
| Bedrooms: | 4 |
| Bedrooms +: | 2 |
| Kitchens: | 1 |
| Kitchens +: | 1 |
| Family Room: | Y |
| Basement: | Finished, Walk-Up |
| Property Type: | Detached |
| Style: | 2-Storey |
| Exterior: | Brick, Stucco/Plaster |
| Garage Type: | Attached |
| (Parking/)Drive: | Available |
| Drive Parking Spaces: | 8 |
| Pool: | Inground |
| Property Features: | Hospital, Library, Park, Public Transit, Ravine |
| Fireplace/Stove: | Y |
| Heat Source: | Gas |
| Heat Type: | Forced Air |
| Central Air Conditioning: | Central Air |
| Laundry Level: | Main |
| Sewers: | Septic |
| Water: | Municipal |
| Utilities-Cable: | N |
| Utilities-Hydro: | Y |
| Utilities-Gas: | Y |
| Utilities-Telephone: | A |
$
%
Years
This calculator is for demonstration purposes only. Always consult a professional
financial advisor before making personal financial decisions.
| Although the information displayed is believed to be accurate, no warranties or representations are made of any kind. |
| INTERCITY REALTY INC. |
|
|

Milad Akrami
Sales Representative
Dir:
647-678-7799
Bus:
647-678-7799
| Virtual Tour | Book Showing | Email a Friend |
Jump To:
At a Glance:
| Type: | Freehold - Detached |
| Area: | Peel |
| Municipality: | Brampton |
| Neighbourhood: | Toronto Gore Rural Estate |
| Style: | 2-Storey |
| Lot Size: | 222.23 x 416.00(Feet) |
| Tax: | $13,139 |
| Beds: | 4+2 |
| Baths: | 4 |
| Fireplace: | Y |
| Pool: | Inground |
Locatin Map:
Payment Calculator:

