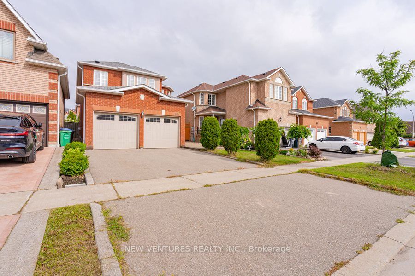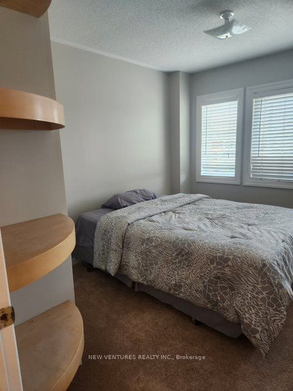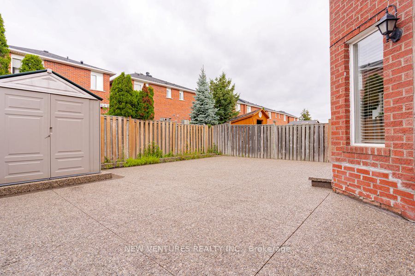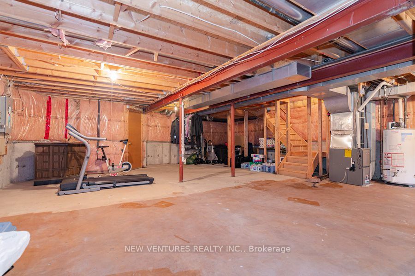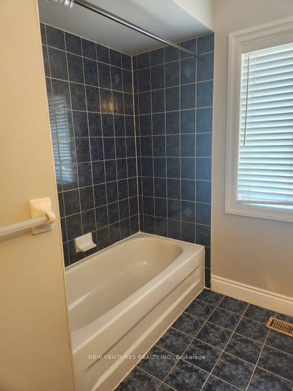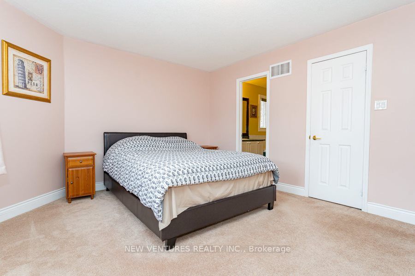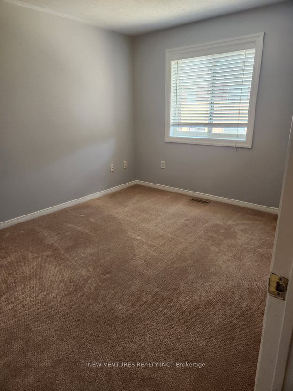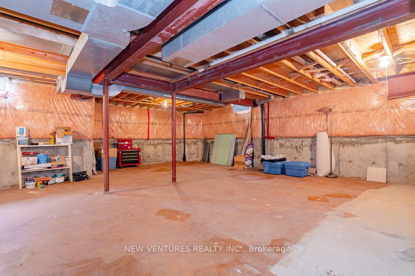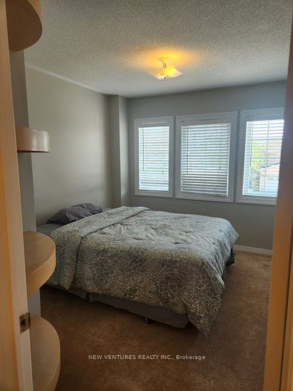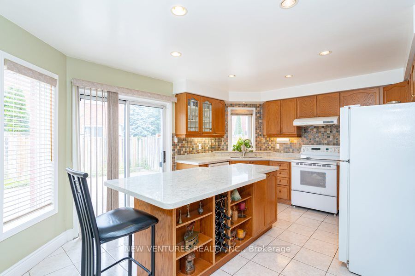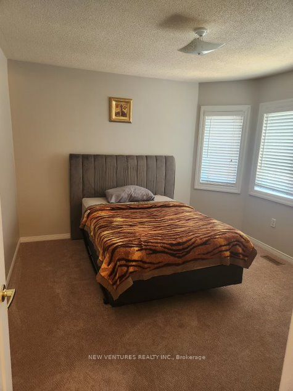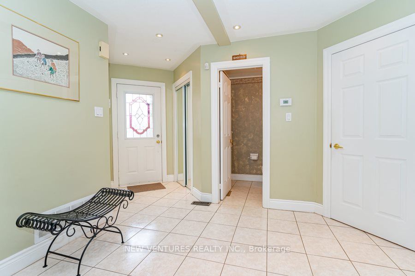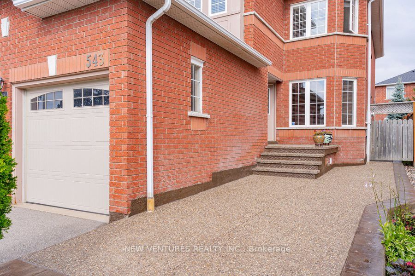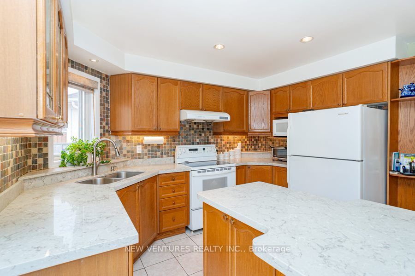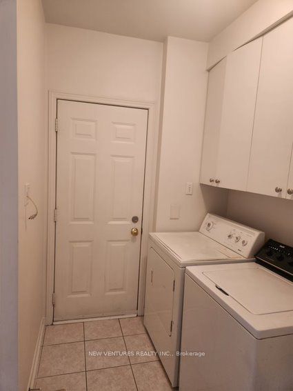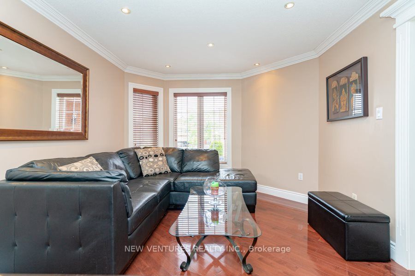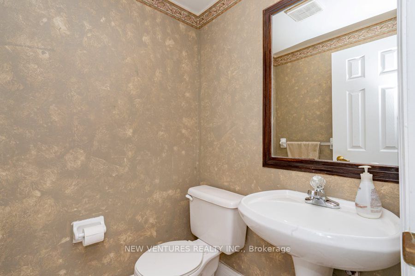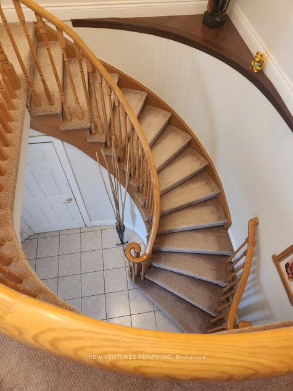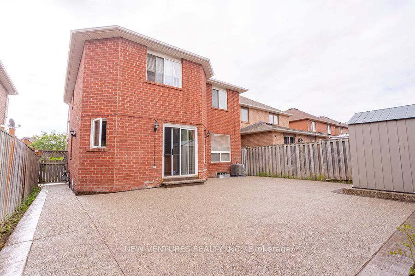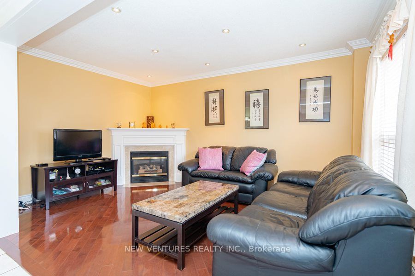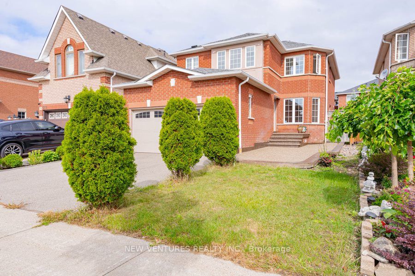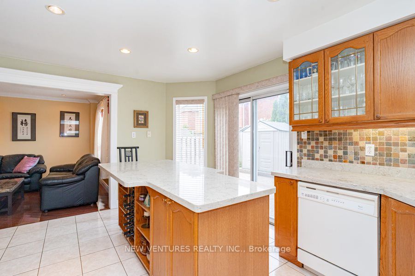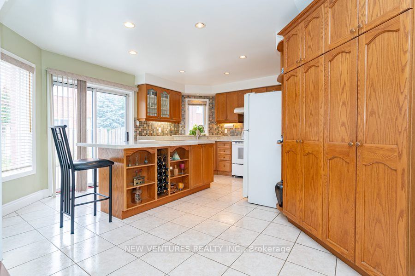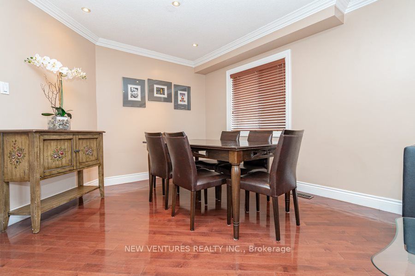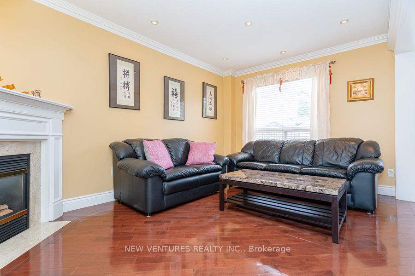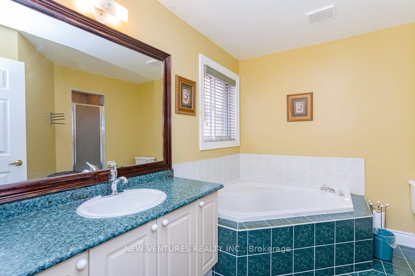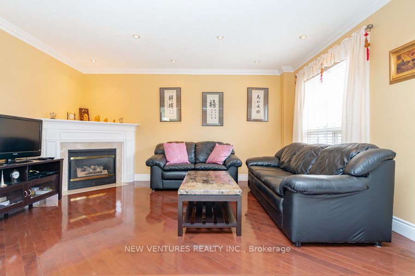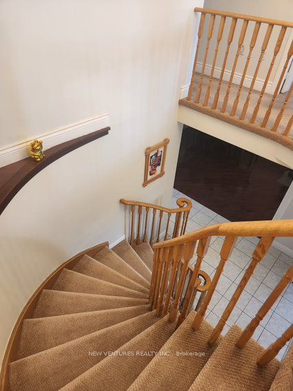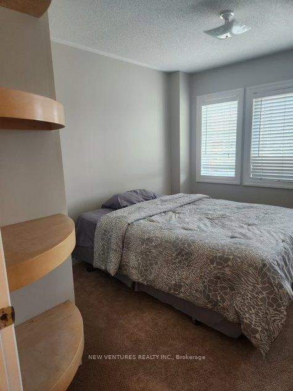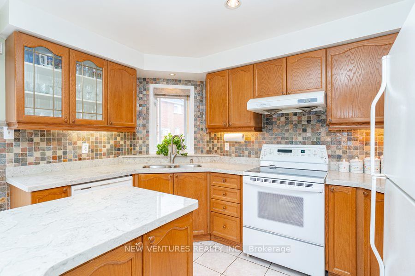$1,499,999
Available - For Sale
Listing ID: W8481432
543 Driftcurrent Dr , Mississauga, L4Z 3Z2, Ontario
| :Location! Location! Immaculate and Spacious 2 storey, 4 bedrooms Home. In a Most sought after Hurontario District. This Home Boasts Hardwood and Ceramic on the Main Floor and Well Maintained Broadloom on the Upper Level. Upgraded Quartz Kitchen Counters and a Quartz Breakfast Island, Pot Lights. W/O from kitchen/breakfast to a beautiful yard. The unfinished basement with a cold cellar is just waiting for your personal ideas. Central alarm system installed. Very close Proximity either by driving or walking to LRT Station, Schools, Strip Plaza, Park, Public Transit, Mall Hwy 403, 410 and 401. Don't miss this extra opportunity for comfort, convenience and a coveted location. |
| Extras: Furnace(Dec 2020) Air Con(May 2022) Exposed Aggregate concrete backyard, side & front(Sept 2022) Roof, Driveway, Garage Dr(2019) Upgraded Exhaust Fan on the roof for summer cooling on upper flr. Fire Detector unit and exhaust fan in Garage |
| Price | $1,499,999 |
| Taxes: | $5985.60 |
| Address: | 543 Driftcurrent Dr , Mississauga, L4Z 3Z2, Ontario |
| Lot Size: | 34.50 x 105.14 (Feet) |
| Directions/Cross Streets: | Eglinton and Kennedy |
| Rooms: | 8 |
| Bedrooms: | 4 |
| Bedrooms +: | |
| Kitchens: | 1 |
| Family Room: | Y |
| Basement: | Unfinished |
| Property Type: | Detached |
| Style: | 2-Storey |
| Exterior: | Brick |
| Garage Type: | Attached |
| (Parking/)Drive: | Private |
| Drive Parking Spaces: | 4 |
| Pool: | None |
| Approximatly Square Footage: | 2000-2500 |
| Property Features: | Park, Public Transit, Rec Centre, School |
| Fireplace/Stove: | Y |
| Heat Source: | Gas |
| Heat Type: | Forced Air |
| Central Air Conditioning: | Central Air |
| Laundry Level: | Main |
| Elevator Lift: | N |
| Sewers: | Sewers |
| Water: | Municipal |
$
%
Years
This calculator is for demonstration purposes only. Always consult a professional
financial advisor before making personal financial decisions.
| Although the information displayed is believed to be accurate, no warranties or representations are made of any kind. |
| NEW VENTURES REALTY INC. |
|
|

Milad Akrami
Sales Representative
Dir:
647-678-7799
Bus:
647-678-7799
| Book Showing | Email a Friend |
Jump To:
At a Glance:
| Type: | Freehold - Detached |
| Area: | Peel |
| Municipality: | Mississauga |
| Neighbourhood: | Hurontario |
| Style: | 2-Storey |
| Lot Size: | 34.50 x 105.14(Feet) |
| Tax: | $5,985.6 |
| Beds: | 4 |
| Baths: | 3 |
| Fireplace: | Y |
| Pool: | None |
Locatin Map:
Payment Calculator:

