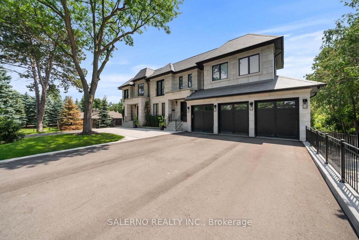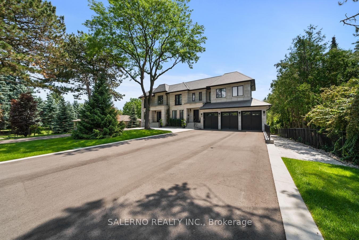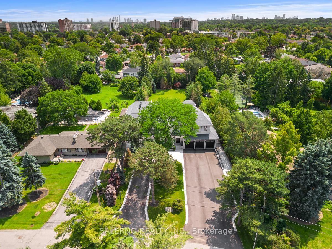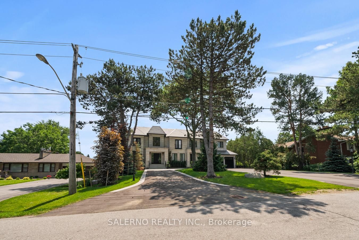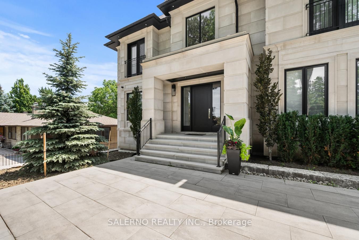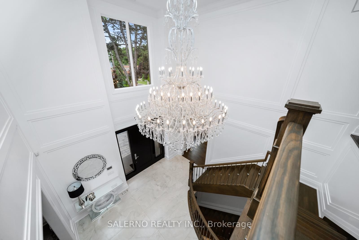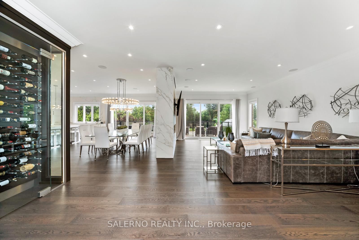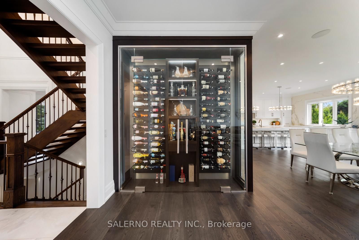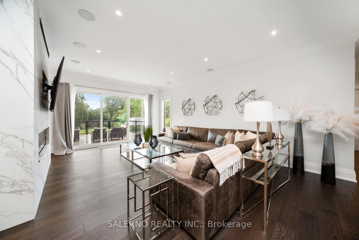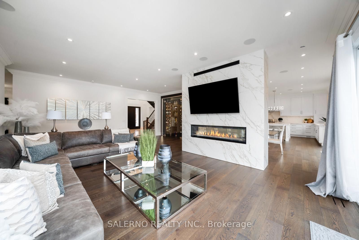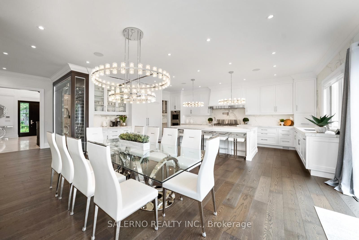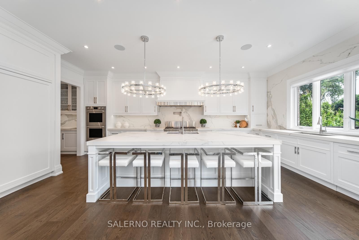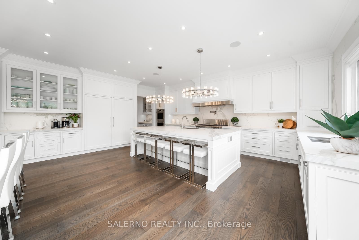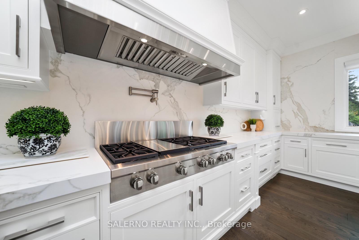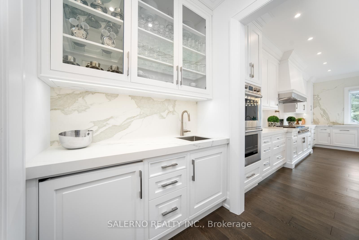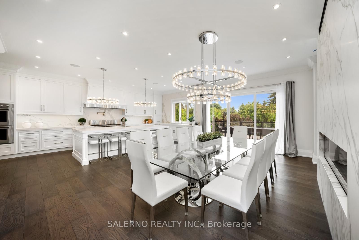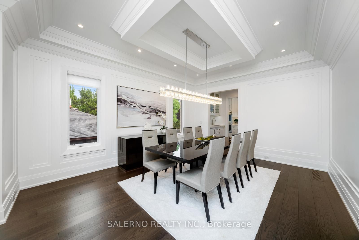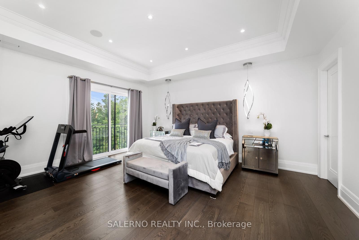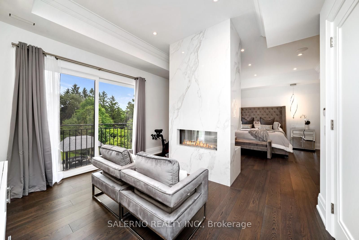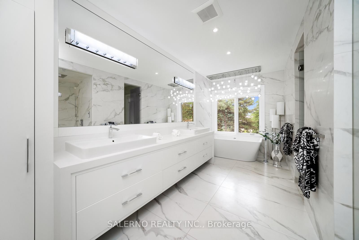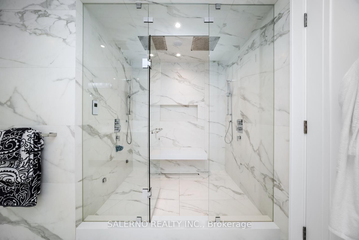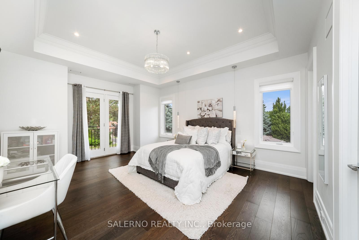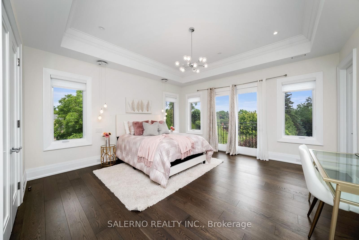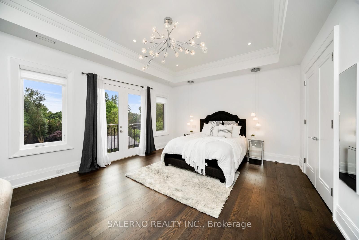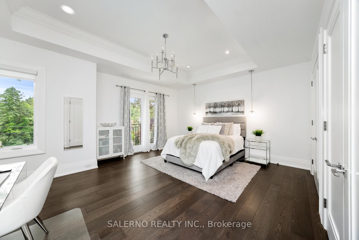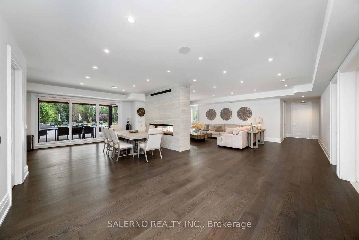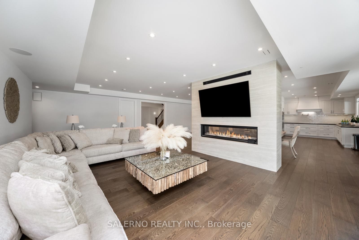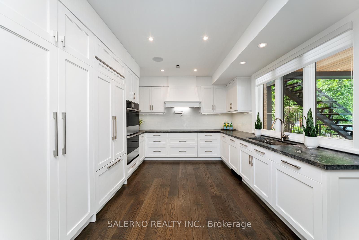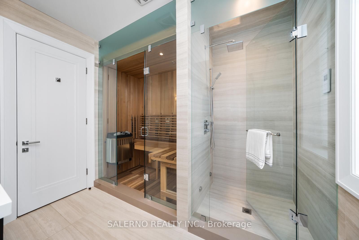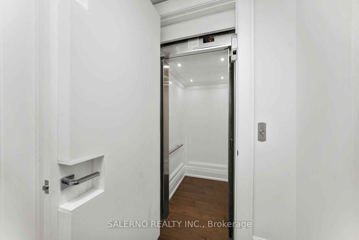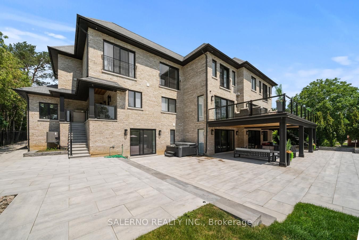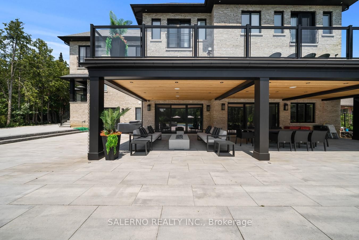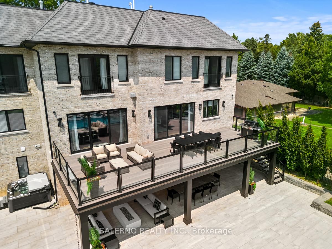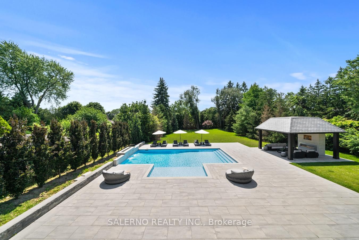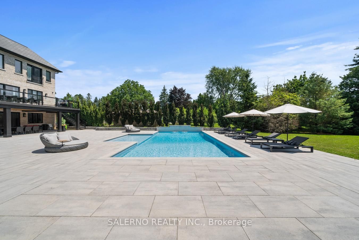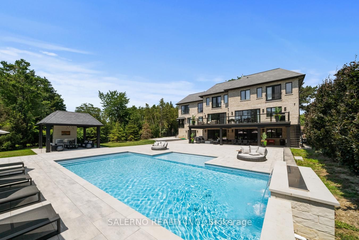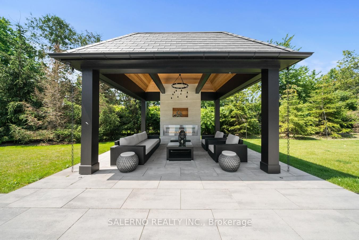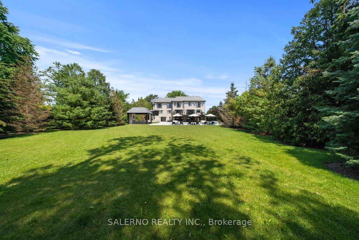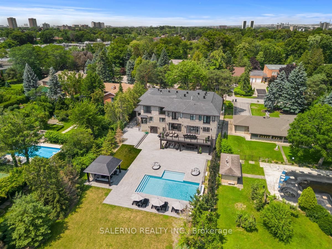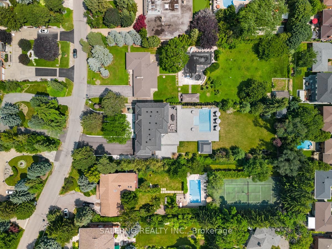$10,888,000
Available - For Sale
Listing ID: W8480310
7 Westmount Park Rd , Toronto, M9P 1R4, Ontario
| Welcome To 7 Westmount Park Road, A Luxurious 6,299 Sqft Home Situated On A Sprawling 102 X 350 Ft Lot (0.775 acres). This Property Features A Fully Finished 3,084 Sqft Walk-out Basement And Has Been Completely Renovated With Top-of-the-line Finishes Throughout! Double Driveway With 20+ Parking! The Home Features Hardwood Floors And Pot Lights In Throughout & An Elevator! All Upper & Lower Level Bathrooms Feature Heated Flooring! The Oversized Kitchen Is Equipped With A Five-person Center Island, Built-in Appliances, And A Butler's Pantry. It Opens To A Breakfast Area With A Shared Two-way Fireplace With The Living Room And A Walk-out To A Large Composite Deck Which Doubles As A Covered Area For The Walk Out Basement! The Primary Bedroom Is A Spacious Retreat With A Six-piece Ensuite Featuring A Steam Shower, A Large Walk-in Closet, Hardwood Flooring, And A Two-way Fireplace. The Additional Bedrooms Are Generously Sized, Each With Its Own Ensuite, Hardwood Flooring, Pot Lights, And Juliette Balconies. Convenient Upper-level Laundry Adds To The Home's Practicality.The Fully Finished Walk-out Basement Includes Heated Flooring throughout, A Second Full Kitchen With Built-in Appliances And A Full-sized Pantry. The Basement Also Offers A Dining And Living Area With A Two-way Fireplace And A Walk-out To The Yard, An Exercise Room With A Four-piece Ensuite, Including Steam Shower, Sauna & Walks Out To A Hot Tub, A Third Laundry Room, An Additional Bedroom And Ample Living Space! The Backyard Is An Oasis, Featuring An Inground Pool, A Pergola With A Built-in Fireplace, And Plenty Of Mature Trees That Provide Tons Of Privacy. This Stunning Home Is A Perfect Blend Of Elegance And Comfort, Offering Luxurious Living In A Serene Setting. |
| Extras: Plug For Electric Car in Garage, Heated Driveway, Shed With Garage Door, Aria Air Vents Throughout, Alarm System, Cameras, General Aire Air Purifiers, Vacuum Baseboards, Central Vac, Sauna With Steam and Infrared. |
| Price | $10,888,000 |
| Taxes: | $27552.00 |
| Address: | 7 Westmount Park Rd , Toronto, M9P 1R4, Ontario |
| Lot Size: | 102.77 x 350.46 (Feet) |
| Directions/Cross Streets: | Royal York / Eglinton Ave. |
| Rooms: | 13 |
| Bedrooms: | 5 |
| Bedrooms +: | 1 |
| Kitchens: | 1 |
| Kitchens +: | 1 |
| Family Room: | Y |
| Basement: | Fin W/O |
| Property Type: | Detached |
| Style: | 2-Storey |
| Exterior: | Stone |
| Garage Type: | Attached |
| (Parking/)Drive: | Private |
| Drive Parking Spaces: | 20 |
| Pool: | Inground |
| Fireplace/Stove: | Y |
| Heat Source: | Gas |
| Heat Type: | Forced Air |
| Central Air Conditioning: | Central Air |
| Elevator Lift: | Y |
| Sewers: | Sewers |
| Water: | Municipal |
$
%
Years
This calculator is for demonstration purposes only. Always consult a professional
financial advisor before making personal financial decisions.
| Although the information displayed is believed to be accurate, no warranties or representations are made of any kind. |
| SALERNO REALTY INC. |
|
|

Milad Akrami
Sales Representative
Dir:
647-678-7799
Bus:
647-678-7799
| Book Showing | Email a Friend |
Jump To:
At a Glance:
| Type: | Freehold - Detached |
| Area: | Toronto |
| Municipality: | Toronto |
| Neighbourhood: | Humber Heights |
| Style: | 2-Storey |
| Lot Size: | 102.77 x 350.46(Feet) |
| Tax: | $27,552 |
| Beds: | 5+1 |
| Baths: | 9 |
| Fireplace: | Y |
| Pool: | Inground |
Locatin Map:
Payment Calculator:

