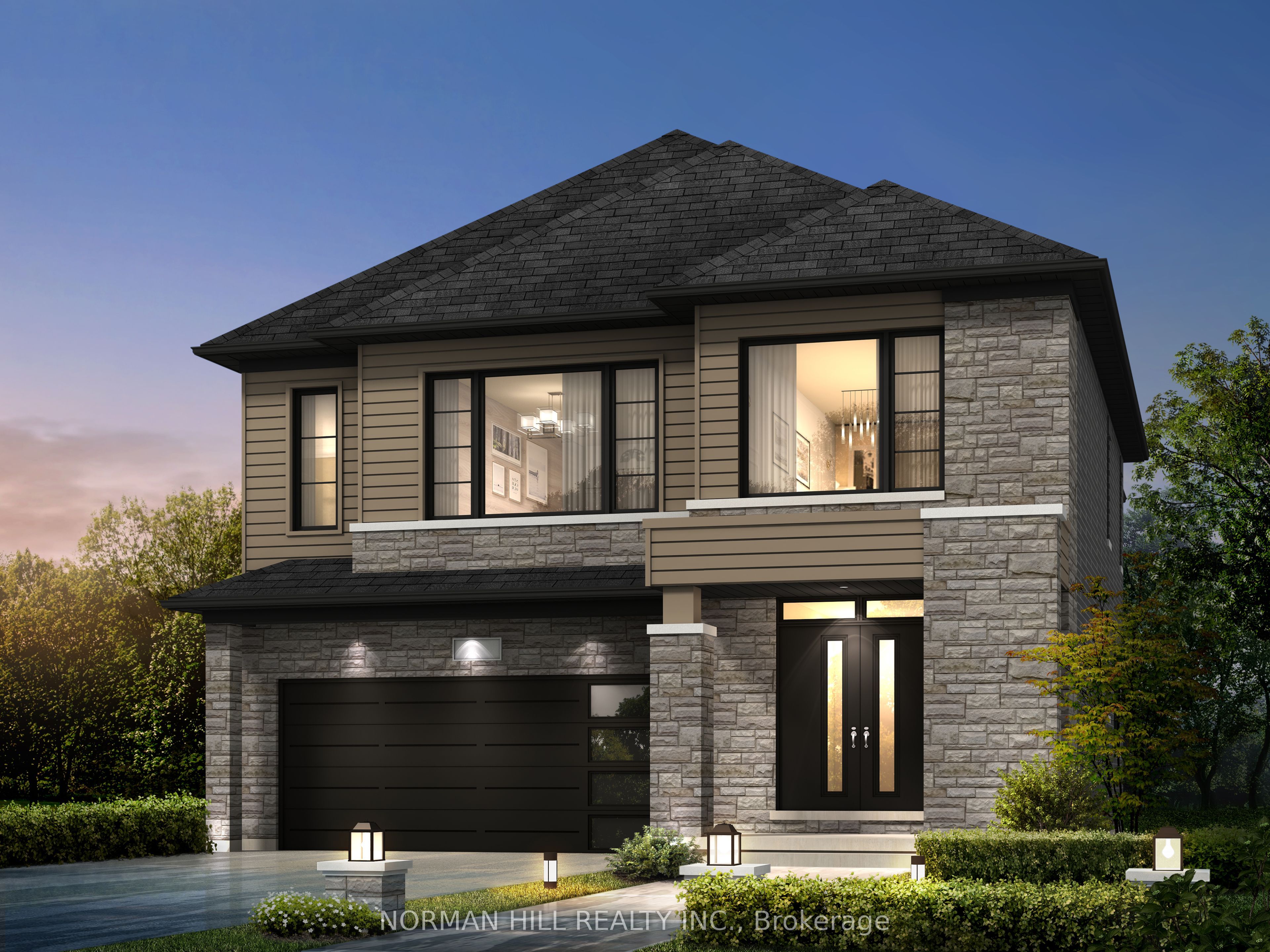$1,788,900
Available - For Sale
Listing ID: W8479412
127 Antibes Dr , Brampton, L6X 0R8, Ontario

| Brand new Ballantry Home! Available Fall 2025! Client able to select finishings. In-fill area surrounded by Greenbelt in established neighbourhood. Approx 9' ceilings on all levels. Paved driveway, gas line rough in for future bbq at rear of home. Finished basement! 200 amp service, Engineered hardwood in great room, dining room and hallway, stained oak main staircase, LED pot lights in kitchen, frameless clear glass shower in primary ensuite, R60 insulation attic. 3,844 sqft including basement. |
| Extras: Extended upper cabinets in kitchen, garbage bin pull-out systems with 2 bins, white pedestal sink in powder room, quartz countertops in kitchen + bath, soft closing hinges in kitchen, acrylic soaker tub in primary ensuite. |
| Price | $1,788,900 |
| Taxes: | $0.00 |
| Address: | 127 Antibes Dr , Brampton, L6X 0R8, Ontario |
| Lot Size: | 36.00 x 100.00 (Feet) |
| Directions/Cross Streets: | James Potter Rd, North of Queen St W |
| Rooms: | 9 |
| Rooms +: | 2 |
| Bedrooms: | 4 |
| Bedrooms +: | 1 |
| Kitchens: | 1 |
| Family Room: | Y |
| Basement: | Finished |
| Approximatly Age: | New |
| Property Type: | Detached |
| Style: | 2-Storey |
| Exterior: | Brick, Stone |
| Garage Type: | Attached |
| (Parking/)Drive: | Pvt Double |
| Drive Parking Spaces: | 2 |
| Pool: | None |
| Approximatly Age: | New |
| Approximatly Square Footage: | 2500-3000 |
| Property Features: | Grnbelt/Cons, Park, Public Transit, School |
| Fireplace/Stove: | N |
| Heat Source: | Gas |
| Heat Type: | Forced Air |
| Central Air Conditioning: | None |
| Sewers: | Sewers |
| Water: | Municipal |
$
%
Years
This calculator is for demonstration purposes only. Always consult a professional
financial advisor before making personal financial decisions.
| Although the information displayed is believed to be accurate, no warranties or representations are made of any kind. |
| NORMAN HILL REALTY INC. |
|
|

Milad Akrami
Sales Representative
Dir:
647-678-7799
Bus:
647-678-7799
| Book Showing | Email a Friend |
Jump To:
At a Glance:
| Type: | Freehold - Detached |
| Area: | Peel |
| Municipality: | Brampton |
| Neighbourhood: | Credit Valley |
| Style: | 2-Storey |
| Lot Size: | 36.00 x 100.00(Feet) |
| Approximate Age: | New |
| Beds: | 4+1 |
| Baths: | 5 |
| Fireplace: | N |
| Pool: | None |
Locatin Map:
Payment Calculator:



