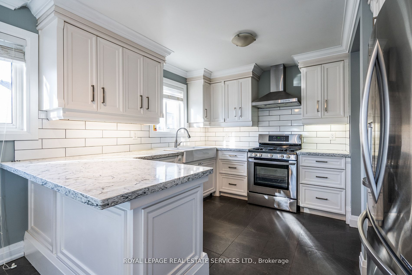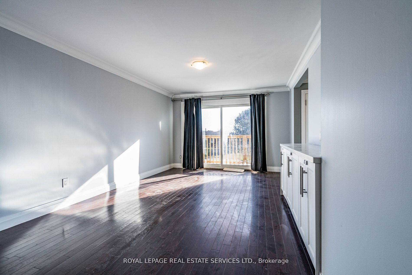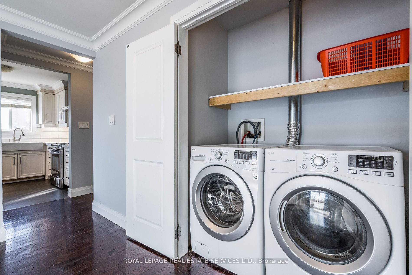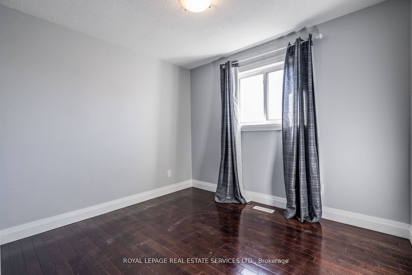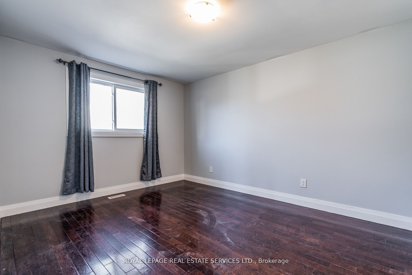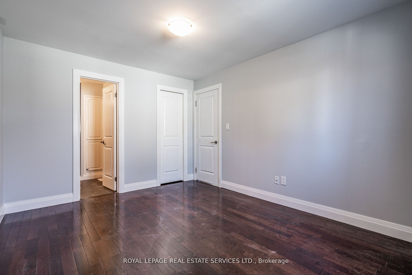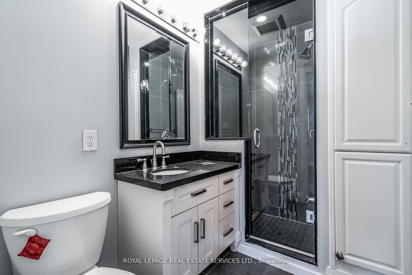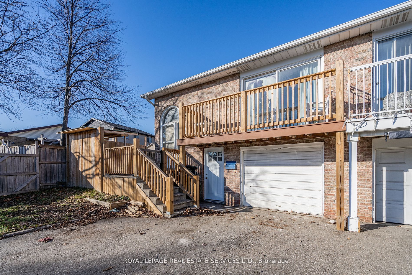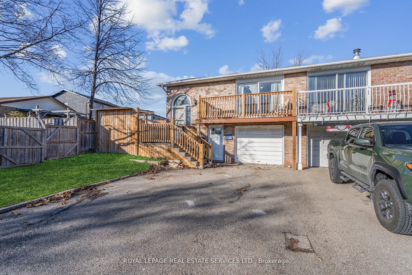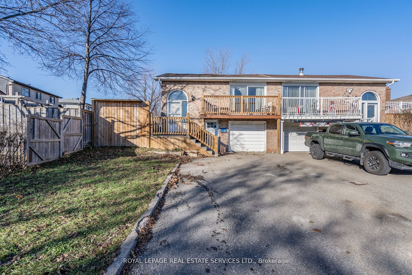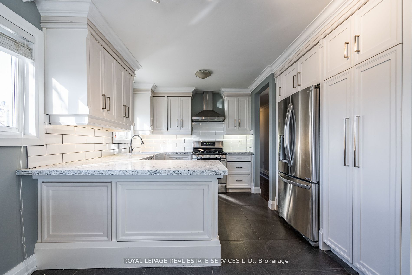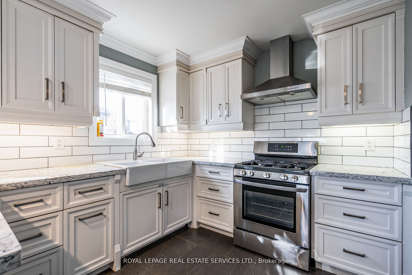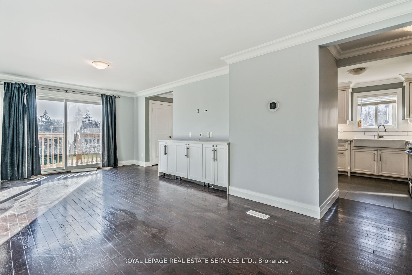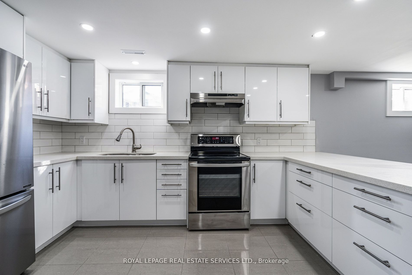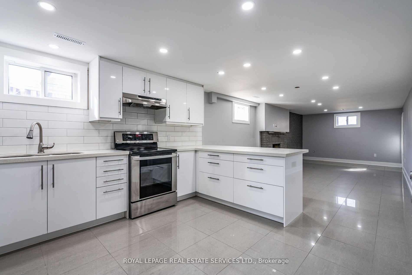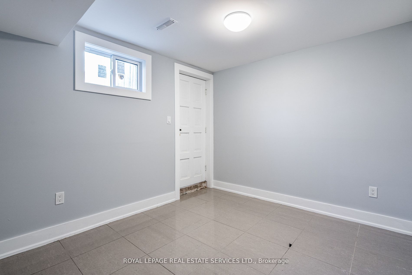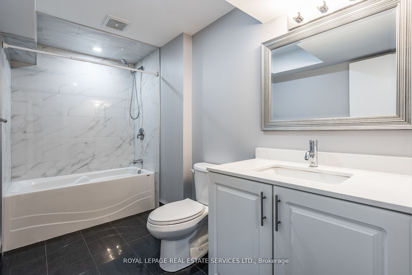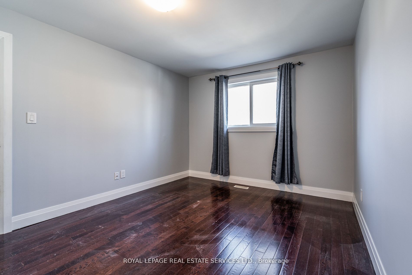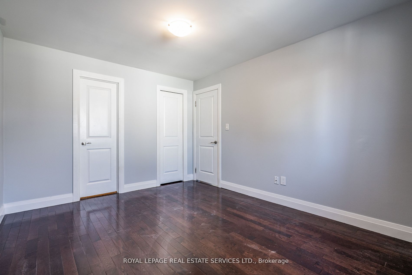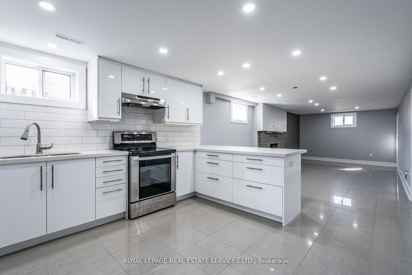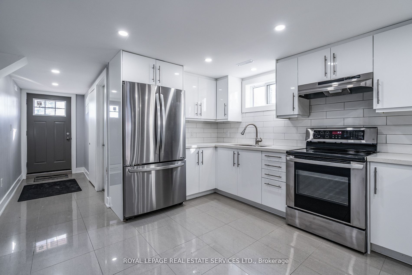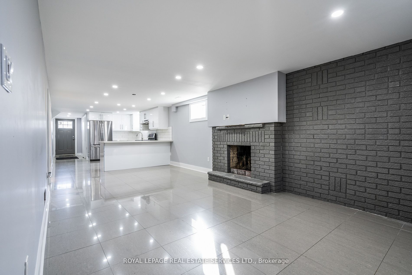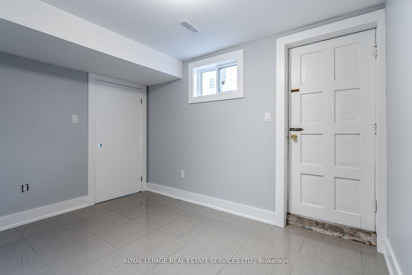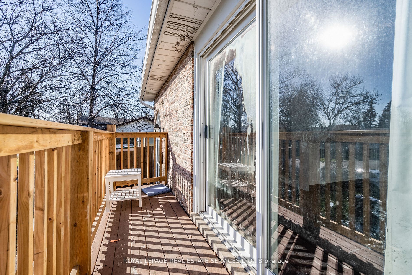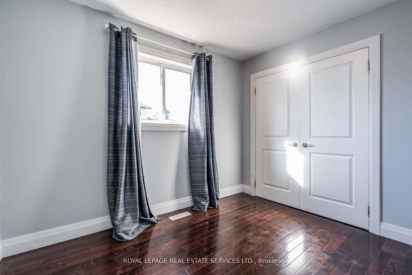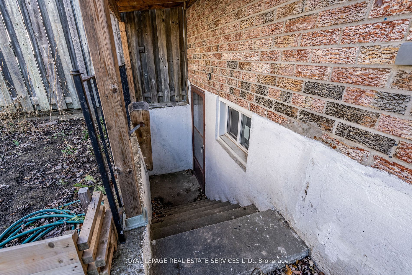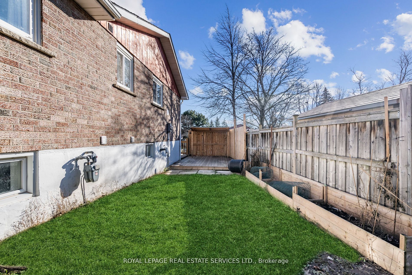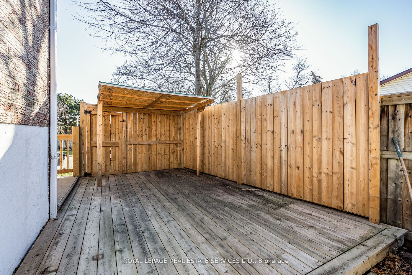$998,000
Available - For Sale
Listing ID: W8477876
4 Mallard Cres , Brampton, L6S 2T5, Ontario
| Welcome to 4 Mallard Crescent. This beautiful 3 plus 1 bedroom, 2 (renovated) kitchens and 3 full bath Home Is Located In The highly sought after Neighbourhood Of Central Park. Top to bottom this home has Been Renovated Throughout. The Custom Kitchens Have Quartz Countertops, Soft Close Drawers, new cabinets and stone backsplash. High Efficiency Furnace/Ac 2019, Most Windows Replaced In 2016, New Front Deck/Fence 2020, Crown Moulding, 6 Inch Baseboards and Hardwood flooringThroughout. Bathrooms Have Quartz Countertops And Upgraded Tile. Close To Schools, Shopping In Desirable M Section! Pool Sized Lot. This One Is A True Beauty! |
| Extras: Fridges, stoves, dishwashers and washers and dryers. All electrical light fixtures and window coverings. |
| Price | $998,000 |
| Taxes: | $4165.00 |
| Assessment: | $437000 |
| Assessment Year: | 2023 |
| Address: | 4 Mallard Cres , Brampton, L6S 2T5, Ontario |
| Lot Size: | 42.83 x 106.39 (Feet) |
| Acreage: | < .50 |
| Directions/Cross Streets: | North Park Dr/Massey St |
| Rooms: | 6 |
| Rooms +: | 3 |
| Bedrooms: | 3 |
| Bedrooms +: | 1 |
| Kitchens: | 1 |
| Kitchens +: | 1 |
| Family Room: | N |
| Basement: | Finished, Sep Entrance |
| Property Type: | Semi-Detached |
| Style: | Bungalow-Raised |
| Exterior: | Brick |
| Garage Type: | Attached |
| (Parking/)Drive: | Pvt Double |
| Drive Parking Spaces: | 5 |
| Pool: | None |
| Other Structures: | Garden Shed |
| Fireplace/Stove: | Y |
| Heat Source: | Gas |
| Heat Type: | Forced Air |
| Central Air Conditioning: | Central Air |
| Sewers: | Sewers |
| Water: | Municipal |
$
%
Years
This calculator is for demonstration purposes only. Always consult a professional
financial advisor before making personal financial decisions.
| Although the information displayed is believed to be accurate, no warranties or representations are made of any kind. |
| ROYAL LEPAGE REAL ESTATE SERVICES LTD. |
|
|

Milad Akrami
Sales Representative
Dir:
647-678-7799
Bus:
647-678-7799
| Book Showing | Email a Friend |
Jump To:
At a Glance:
| Type: | Freehold - Semi-Detached |
| Area: | Peel |
| Municipality: | Brampton |
| Neighbourhood: | Central Park |
| Style: | Bungalow-Raised |
| Lot Size: | 42.83 x 106.39(Feet) |
| Tax: | $4,165 |
| Beds: | 3+1 |
| Baths: | 3 |
| Fireplace: | Y |
| Pool: | None |
Locatin Map:
Payment Calculator:

