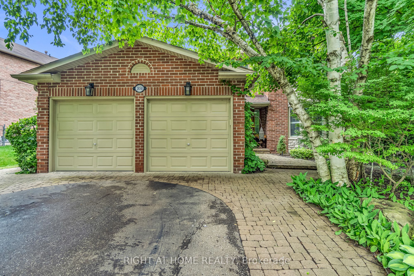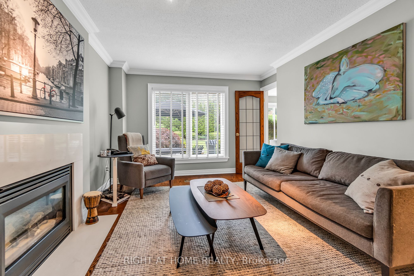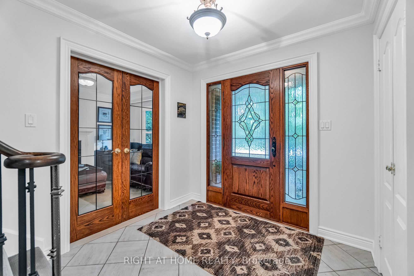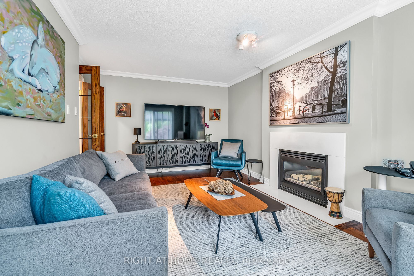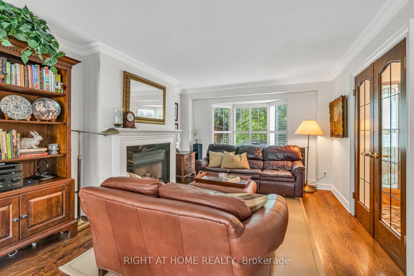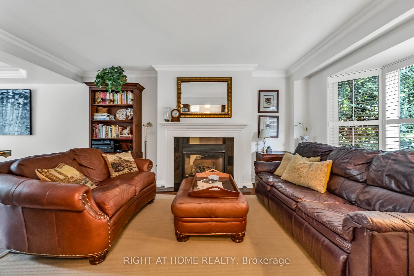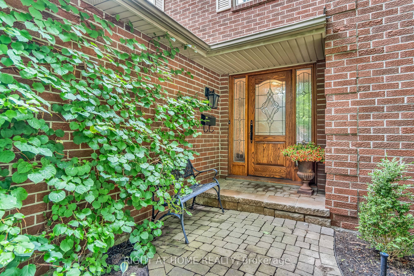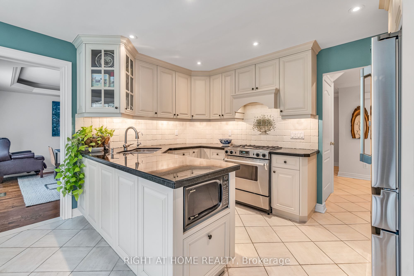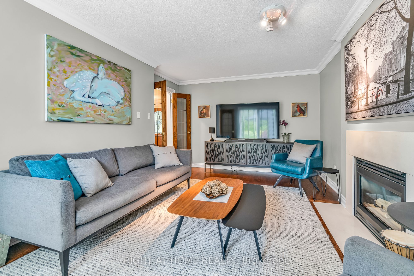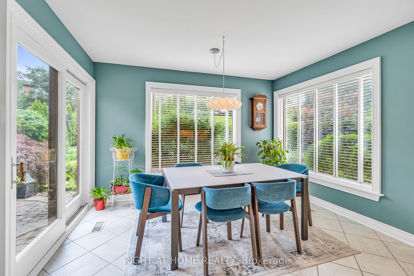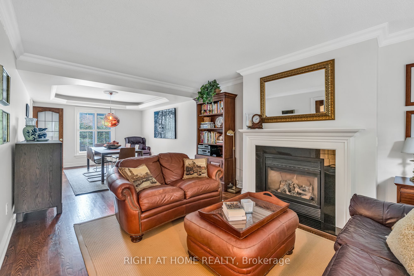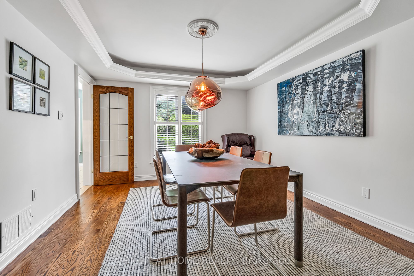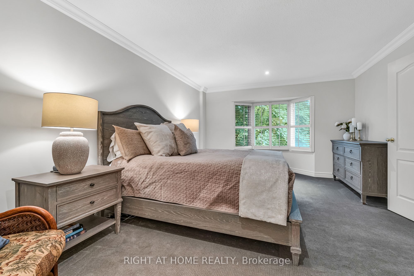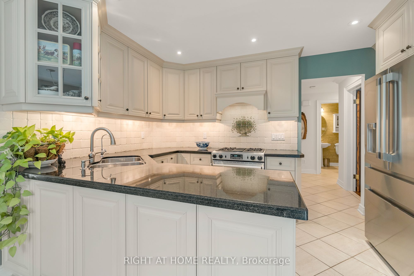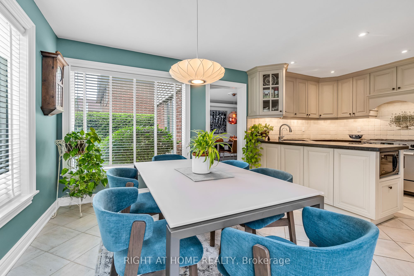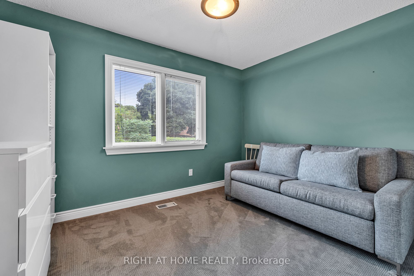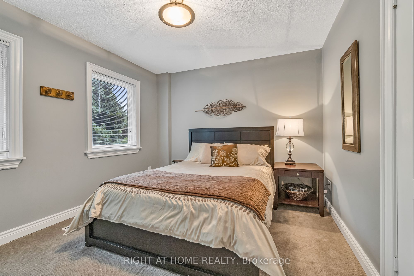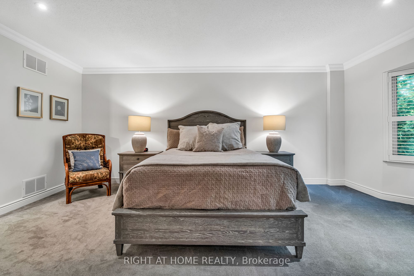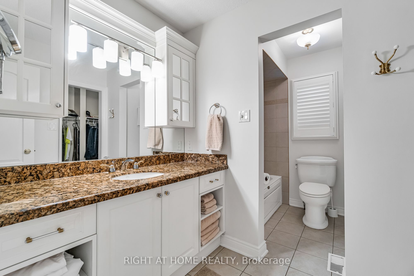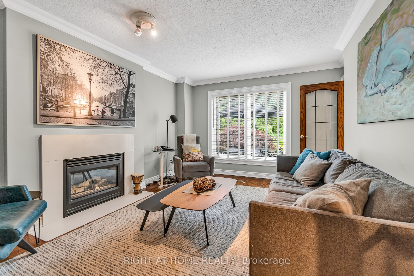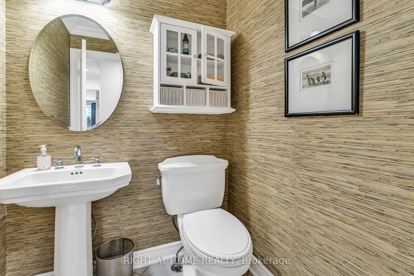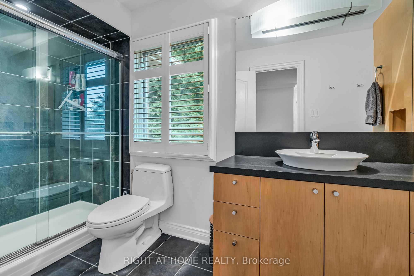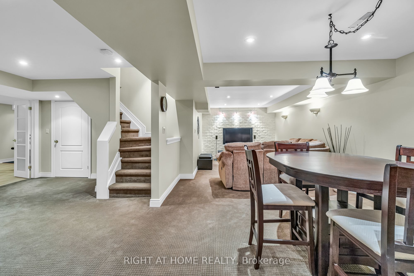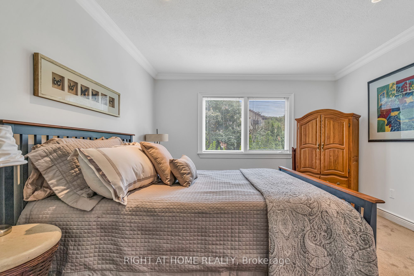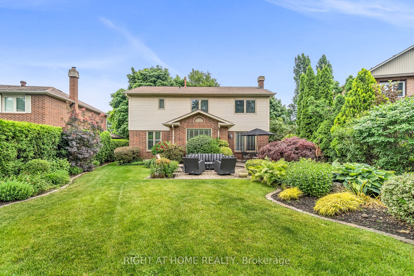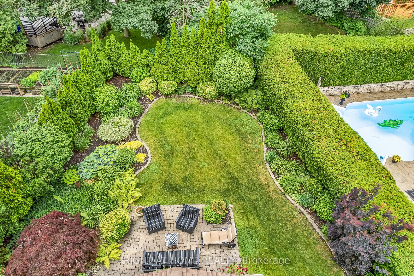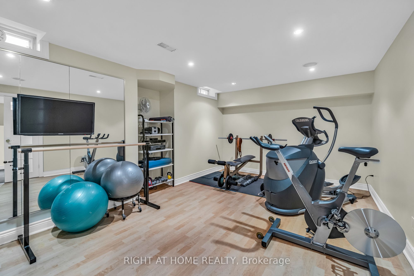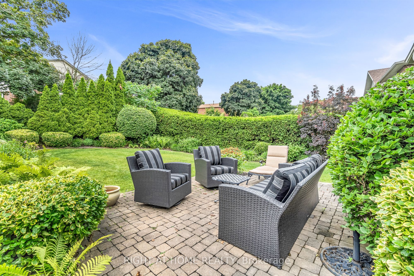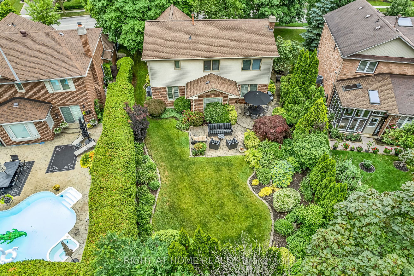$1,850,000
Available - For Sale
Listing ID: W8477084
1850 Folkway Dr , Mississauga, L5L 2X9, Ontario
| Welcome to 1850 Folkway Drive. Situated On A 77.70 ft wide lot, it offers breathtaking views from the renovated kichen to the lush private garden. Conveniently located near all amenities and top ranked schools just blocks away. This home offers 4 spacious bedrooms,4 washrooms that have been renovated with custom cabinetry,custom kitchen with high end appliances and a gas stove. On the main floor there are 2 gas fireplaces,the laundry room and walk-out to the garage. The basement is finished with more living space, a washroom and a home gym. Professionally landscaped garden that is secluded and private with sprinkler system. Roof,Central air conditioning and furnace updated in 2018. |
| Price | $1,850,000 |
| Taxes: | $7563.73 |
| Address: | 1850 Folkway Dr , Mississauga, L5L 2X9, Ontario |
| Lot Size: | 77.70 x 138.00 (Feet) |
| Directions/Cross Streets: | Sawmill Valley/Folkway Dr |
| Rooms: | 9 |
| Bedrooms: | 4 |
| Bedrooms +: | |
| Kitchens: | 1 |
| Family Room: | Y |
| Basement: | Finished |
| Property Type: | Detached |
| Style: | 2-Storey |
| Exterior: | Brick |
| Garage Type: | Built-In |
| (Parking/)Drive: | Private |
| Drive Parking Spaces: | 4 |
| Pool: | None |
| Property Features: | Grnbelt/Cons, Hospital, Library, Park, School |
| Fireplace/Stove: | Y |
| Heat Source: | Gas |
| Heat Type: | Forced Air |
| Central Air Conditioning: | Central Air |
| Sewers: | Sewers |
| Water: | Municipal |
| Utilities-Gas: | Y |
$
%
Years
This calculator is for demonstration purposes only. Always consult a professional
financial advisor before making personal financial decisions.
| Although the information displayed is believed to be accurate, no warranties or representations are made of any kind. |
| RIGHT AT HOME REALTY |
|
|

Milad Akrami
Sales Representative
Dir:
647-678-7799
Bus:
647-678-7799
| Virtual Tour | Book Showing | Email a Friend |
Jump To:
At a Glance:
| Type: | Freehold - Detached |
| Area: | Peel |
| Municipality: | Mississauga |
| Neighbourhood: | Erin Mills |
| Style: | 2-Storey |
| Lot Size: | 77.70 x 138.00(Feet) |
| Tax: | $7,563.73 |
| Beds: | 4 |
| Baths: | 4 |
| Fireplace: | Y |
| Pool: | None |
Locatin Map:
Payment Calculator:

