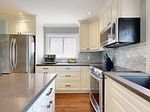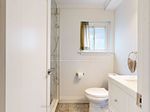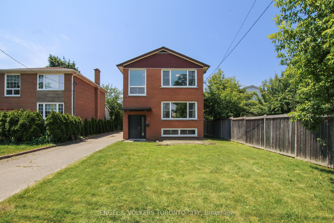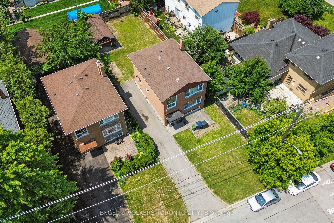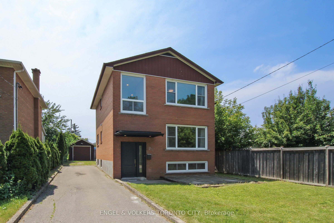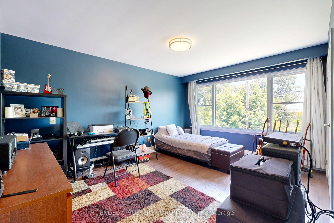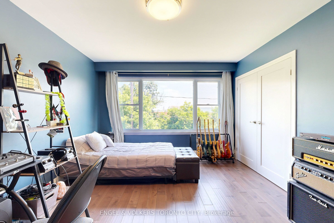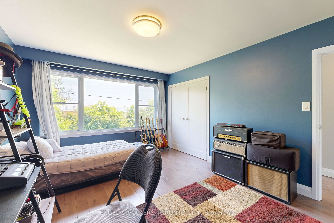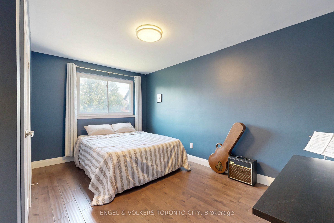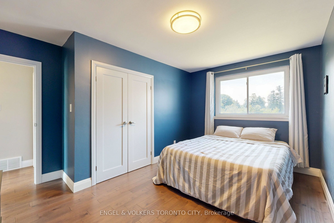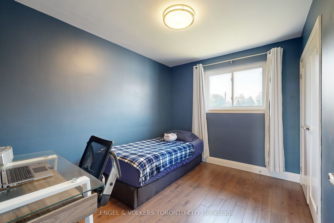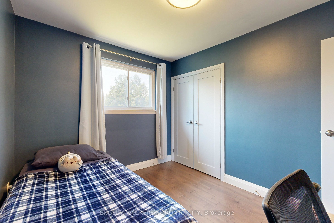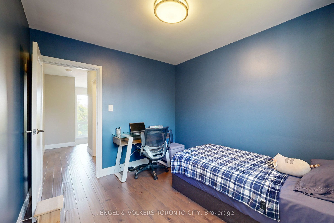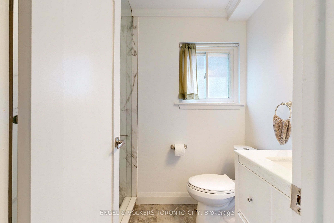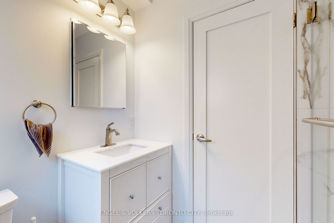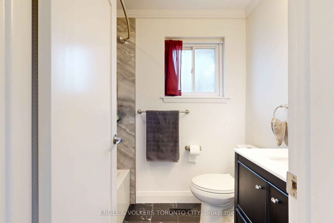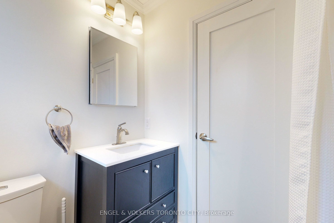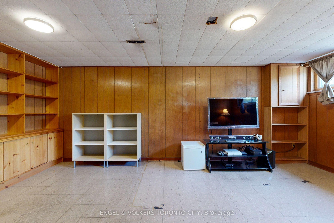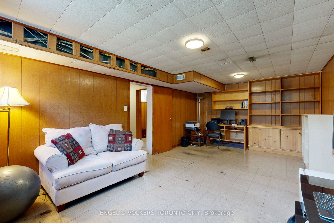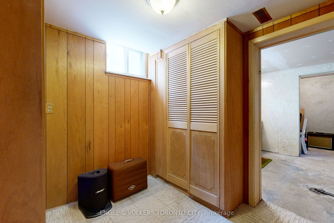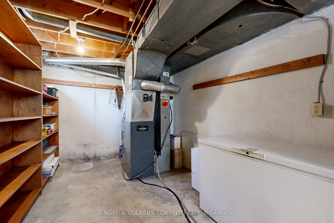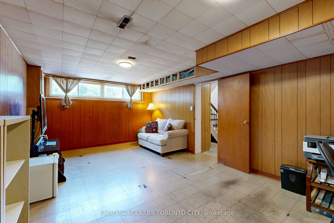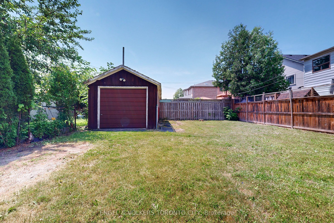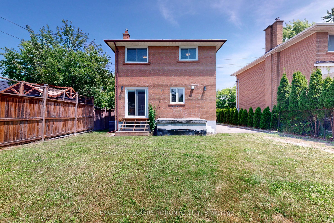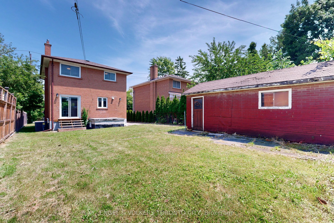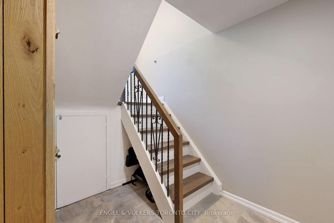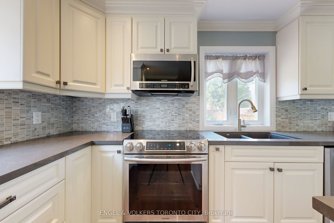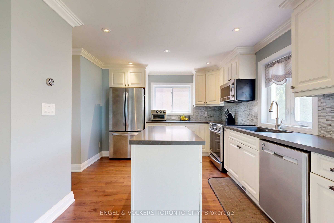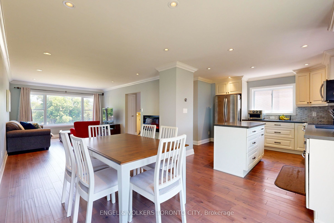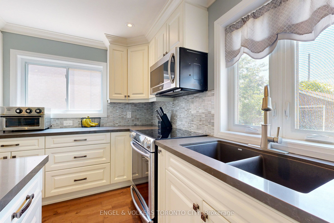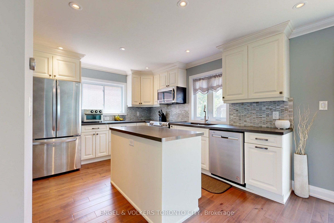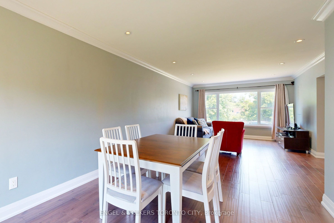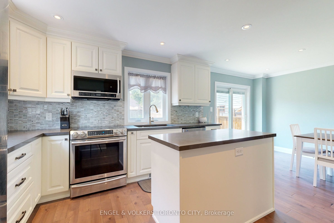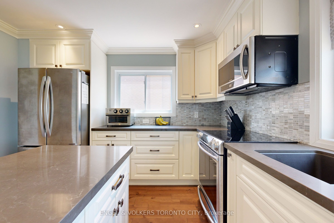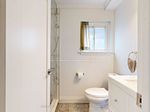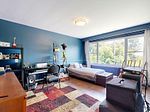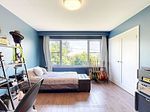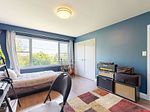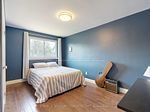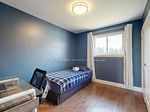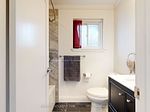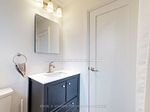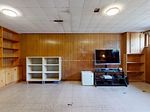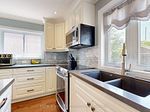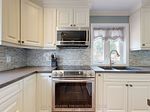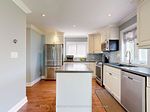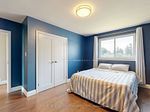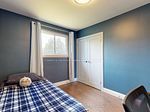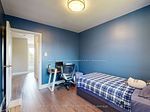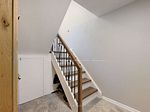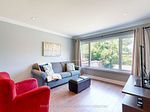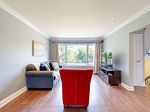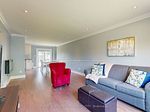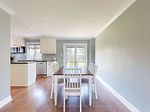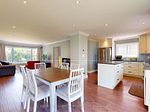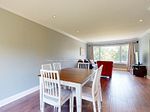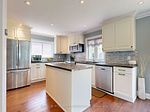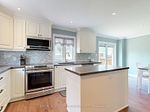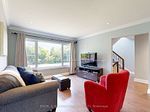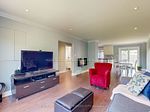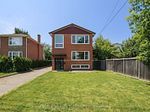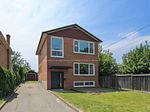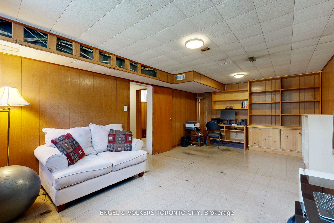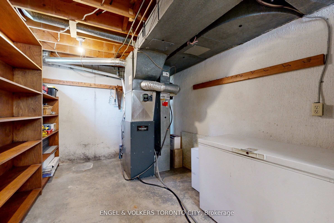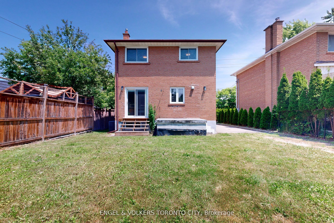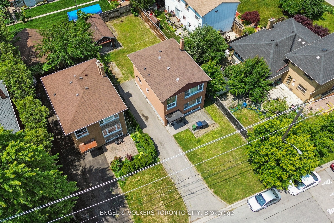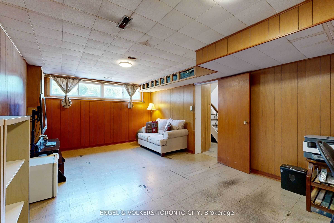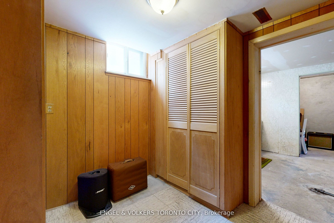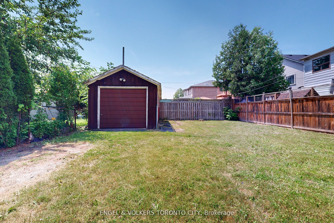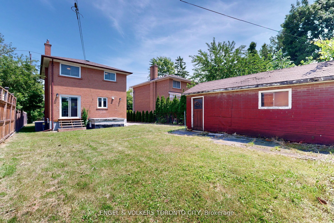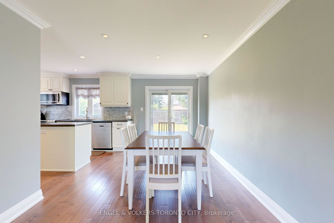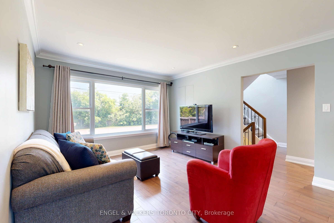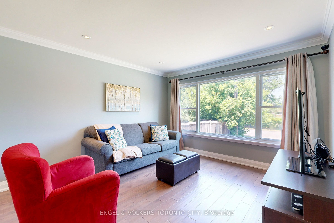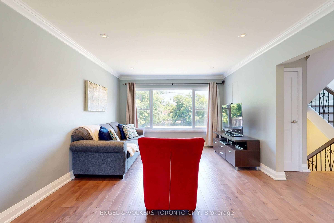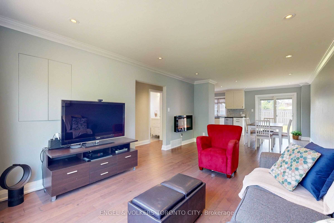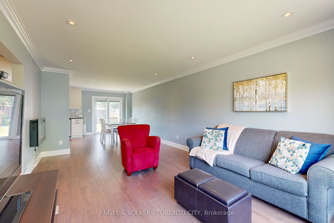$1,299,999
Available - For Sale
Listing ID: W8477062
28 Highbury Rd , Toronto, M9M 2J7, Ontario
| Create life-long family memories in this stunning 2-storey brick home, cherished by the same family for over 48 years. Ideal for large or growing families, it offers ample indoor and outdoor space for versatile uses, including extra bedrooms, recreation areas, a home office, with potential for a basement apartment. Recently renovated with over $80,000 in updates, featuring beautiful hardwood floors, modern kitchen appliances (2018), an updated electrical panel, fully renovated bathrooms, a new shared fence, and more. The homes structural redesign provides a seamless layout, perfect for family togethernesswhether watching TV, cooking dinner, or sharing a meal. The upper floor boasts three spacious bedrooms, ensuring quiet and privacy, complemented by a full bathroom, with another full bathroom conveniently located on the main floor. Outside, a freestanding garage offers additional storage space or the potential to be transformed into the ultimate garage/workshop of your dreams. |
| Extras: Fit up to 3 vehicles on the private drive. Purpose-built backyard deck with stairs. Minutes from the highway and day to day amenities including grocery stores, banks and more. Around the corner from local schools and parks. |
| Price | $1,299,999 |
| Taxes: | $3283.13 |
| Address: | 28 Highbury Rd , Toronto, M9M 2J7, Ontario |
| Lot Size: | 40.00 x 115.00 (Feet) |
| Directions/Cross Streets: | Weston Rd./Gaydon Ave. |
| Rooms: | 6 |
| Rooms +: | 2 |
| Bedrooms: | 3 |
| Bedrooms +: | 1 |
| Kitchens: | 1 |
| Family Room: | Y |
| Basement: | Crawl Space, Finished |
| Approximatly Age: | 31-50 |
| Property Type: | Detached |
| Style: | 2-Storey |
| Exterior: | Brick |
| Garage Type: | Detached |
| (Parking/)Drive: | Private |
| Drive Parking Spaces: | 4 |
| Pool: | None |
| Approximatly Age: | 31-50 |
| Approximatly Square Footage: | 1500-2000 |
| Property Features: | Fenced Yard, Park, Public Transit, School |
| Fireplace/Stove: | N |
| Heat Source: | Gas |
| Heat Type: | Forced Air |
| Central Air Conditioning: | Central Air |
| Elevator Lift: | N |
| Sewers: | Sewers |
| Water: | Municipal |
$
%
Years
This calculator is for demonstration purposes only. Always consult a professional
financial advisor before making personal financial decisions.
| Although the information displayed is believed to be accurate, no warranties or representations are made of any kind. |
| ENGEL & VOLKERS TORONTO CITY |
|
|

Milad Akrami
Sales Representative
Dir:
647-678-7799
Bus:
647-678-7799
| Book Showing | Email a Friend |
Jump To:
At a Glance:
| Type: | Freehold - Detached |
| Area: | Toronto |
| Municipality: | Toronto |
| Neighbourhood: | Humberlea-Pelmo Park W5 |
| Style: | 2-Storey |
| Lot Size: | 40.00 x 115.00(Feet) |
| Approximate Age: | 31-50 |
| Tax: | $3,283.13 |
| Beds: | 3+1 |
| Baths: | 2 |
| Fireplace: | N |
| Pool: | None |
Locatin Map:
Payment Calculator:

