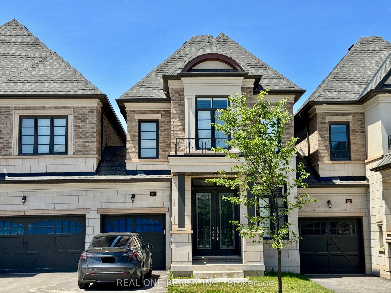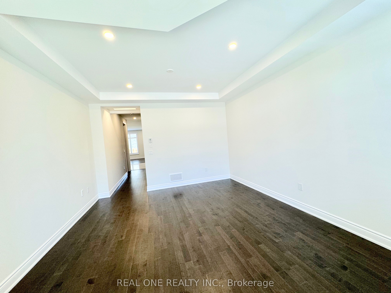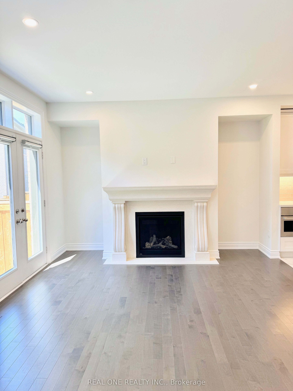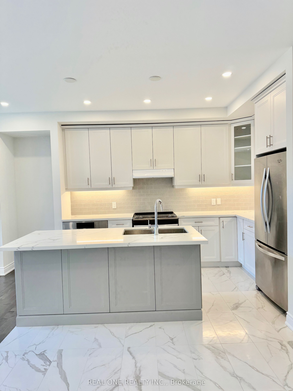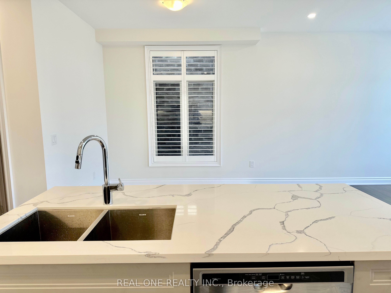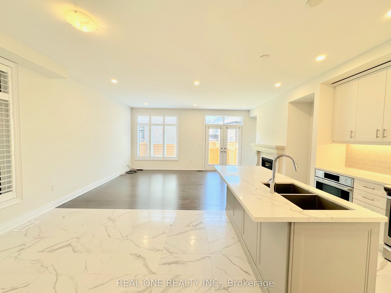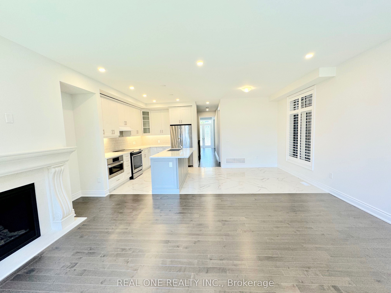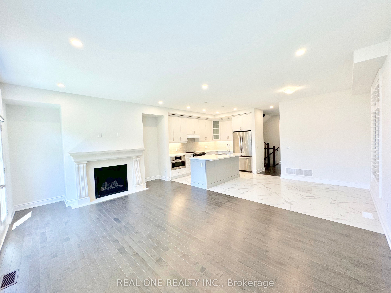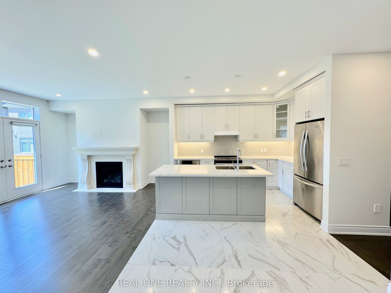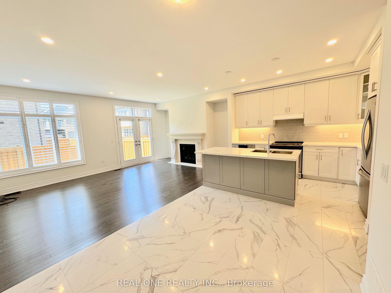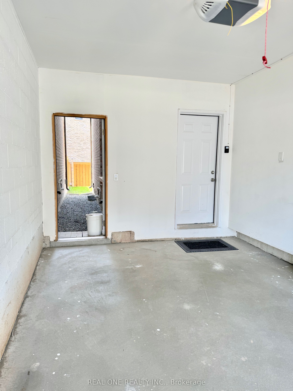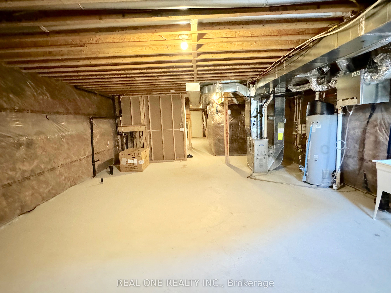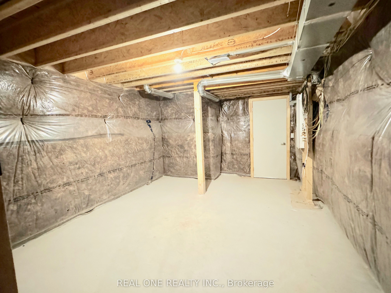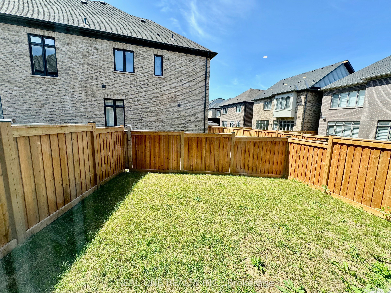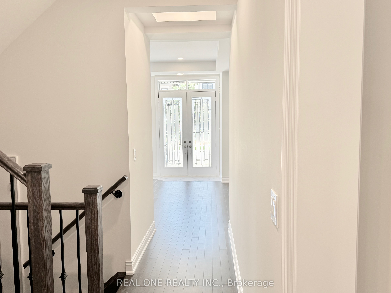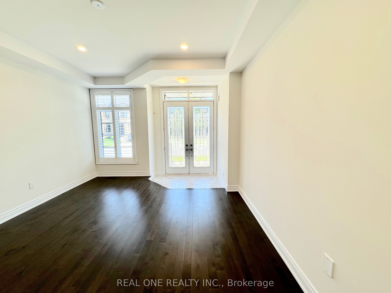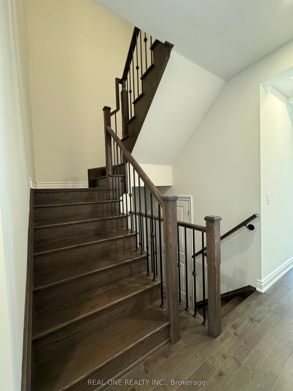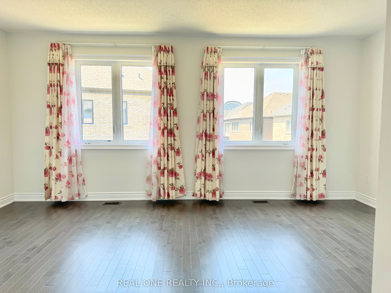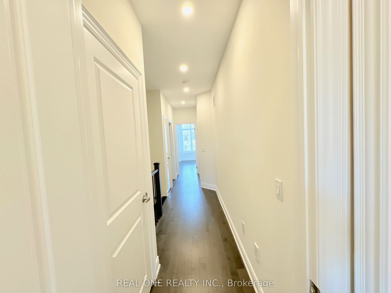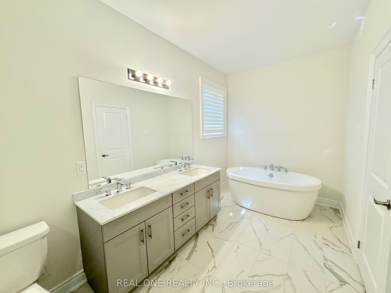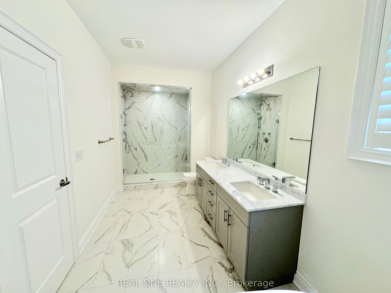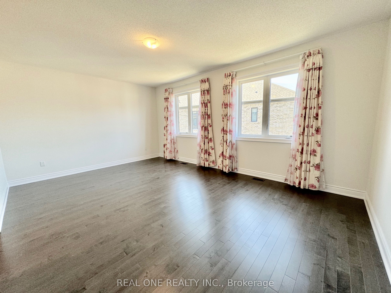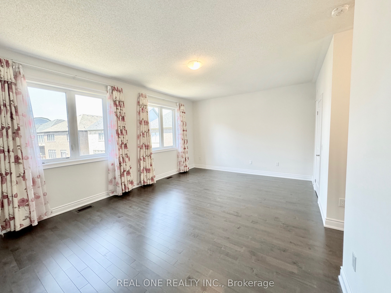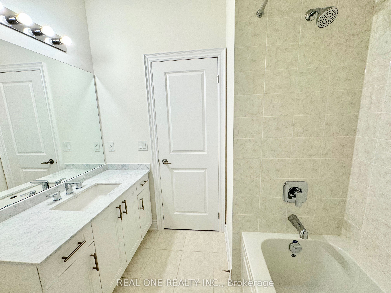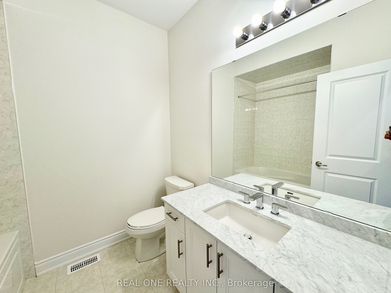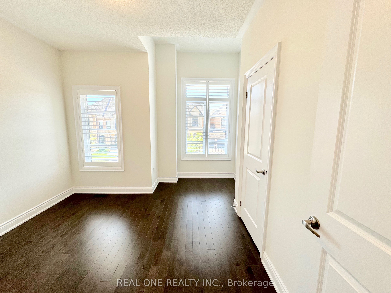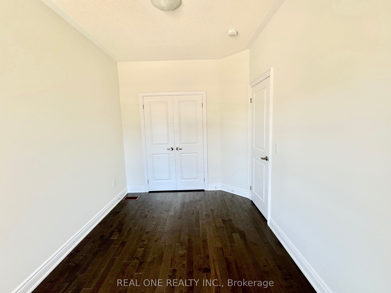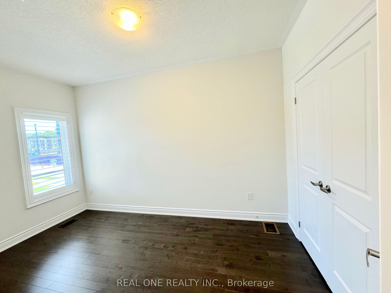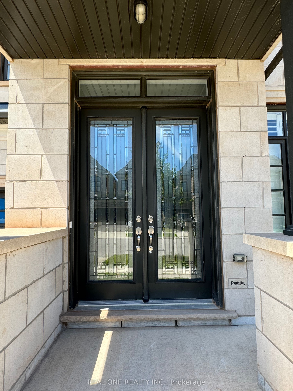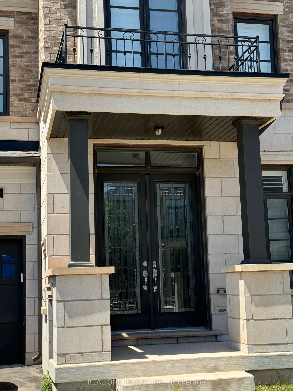$1,590,000
Available - For Sale
Listing ID: W8472210
2459 Saw Whet Blvd , Oakville, L6M 5L4, Ontario
| Built By Fernbrook In Sought After Glen Abbey Encore. Fantastic New Development On The Old Saw Whet Golf Course. This Stunning Home Offers 3 Bed & 3 Bath, Up Floor Laundry, Oak Stairs, Iron Stair Baluster, Maple Hardwood Floor & Tiles, Two-Tone Kitchen Cabinet (White) & Central Island (Light Grey), Built-In Microwave, Quartz and Stone Counters, Double Sink in Primary Suite, Plenty Of Upgraded Spotlights, Customized Wood California shutters, Drapes, Garage Access To Backyard, Spacious Basement with Cold Room. Quick Access To Highway & Go Station. |
| Price | $1,590,000 |
| Taxes: | $6112.59 |
| Address: | 2459 Saw Whet Blvd , Oakville, L6M 5L4, Ontario |
| Lot Size: | 25.00 x 90.22 (Feet) |
| Directions/Cross Streets: | Bronte Road to Saw Whet |
| Rooms: | 8 |
| Bedrooms: | 3 |
| Bedrooms +: | |
| Kitchens: | 1 |
| Family Room: | Y |
| Basement: | Full, Unfinished |
| Property Type: | Att/Row/Twnhouse |
| Style: | 2-Storey |
| Exterior: | Brick, Stone |
| Garage Type: | Attached |
| (Parking/)Drive: | Private |
| Drive Parking Spaces: | 1 |
| Pool: | None |
| Fireplace/Stove: | Y |
| Heat Source: | Gas |
| Heat Type: | Forced Air |
| Central Air Conditioning: | Central Air |
| Laundry Level: | Upper |
| Sewers: | Sewers |
| Water: | Municipal |
$
%
Years
This calculator is for demonstration purposes only. Always consult a professional
financial advisor before making personal financial decisions.
| Although the information displayed is believed to be accurate, no warranties or representations are made of any kind. |
| REAL ONE REALTY INC. |
|
|

Milad Akrami
Sales Representative
Dir:
647-678-7799
Bus:
647-678-7799
| Book Showing | Email a Friend |
Jump To:
At a Glance:
| Type: | Freehold - Att/Row/Twnhouse |
| Area: | Halton |
| Municipality: | Oakville |
| Neighbourhood: | Glen Abbey |
| Style: | 2-Storey |
| Lot Size: | 25.00 x 90.22(Feet) |
| Tax: | $6,112.59 |
| Beds: | 3 |
| Baths: | 3 |
| Fireplace: | Y |
| Pool: | None |
Locatin Map:
Payment Calculator:

