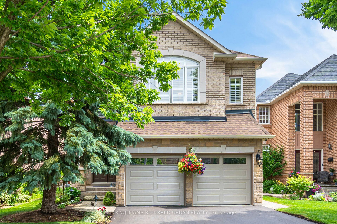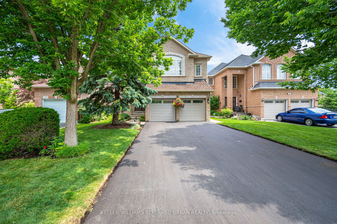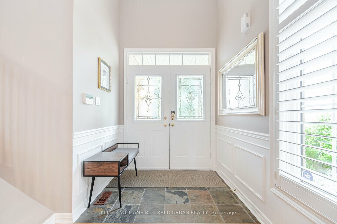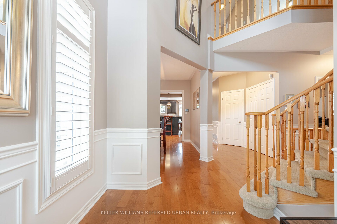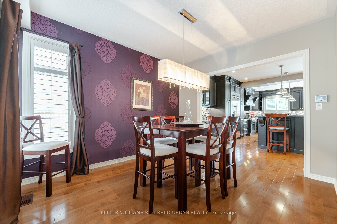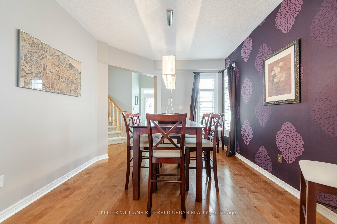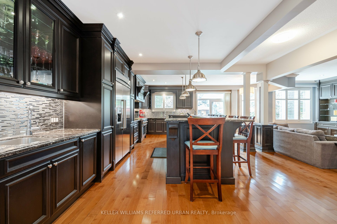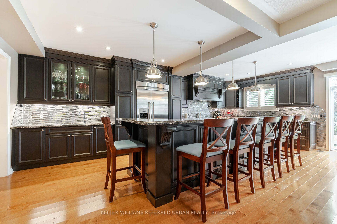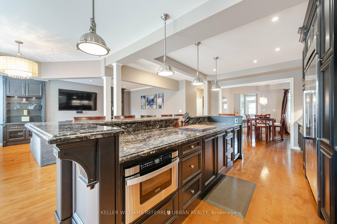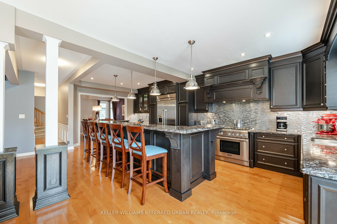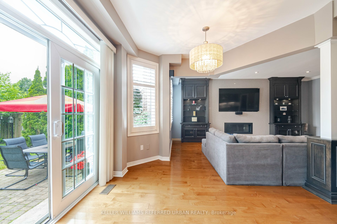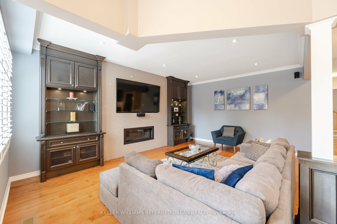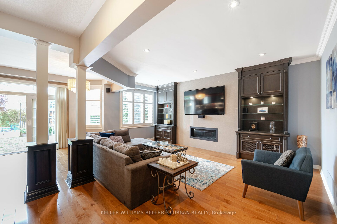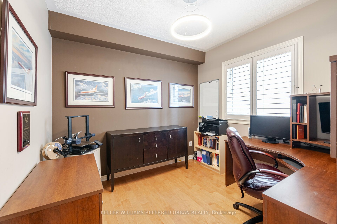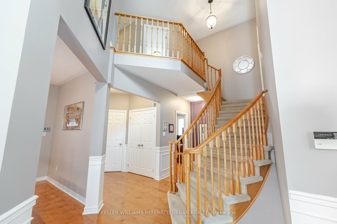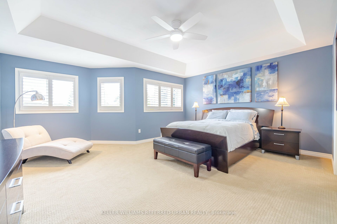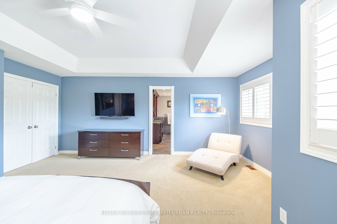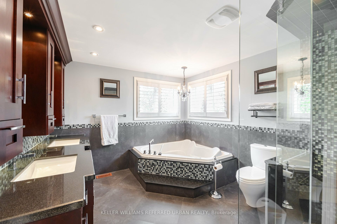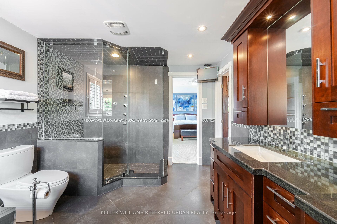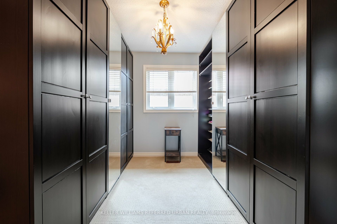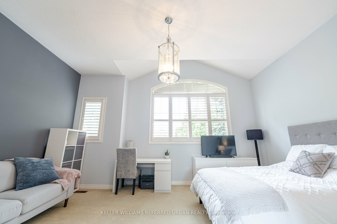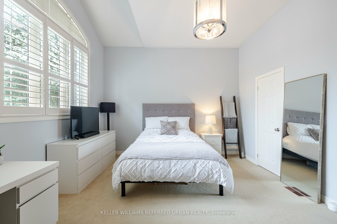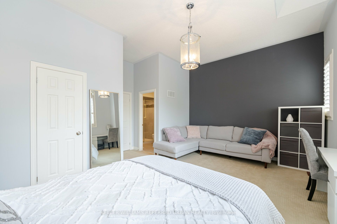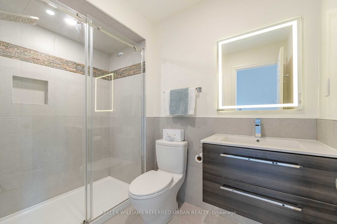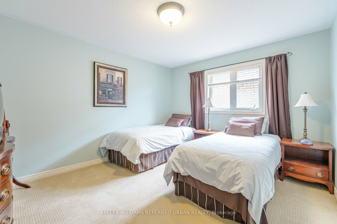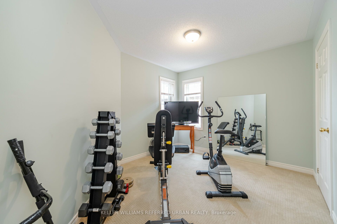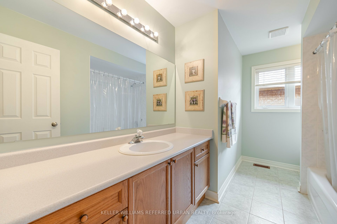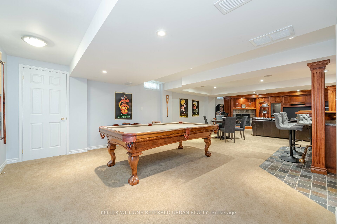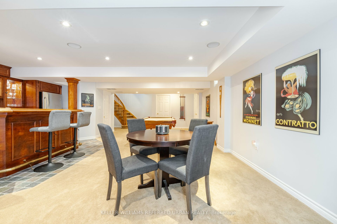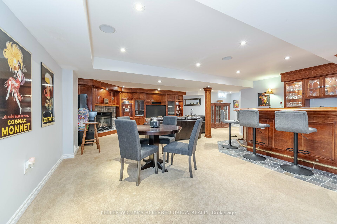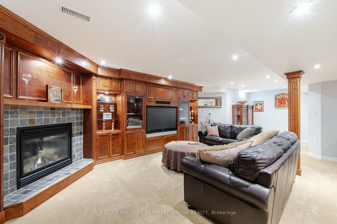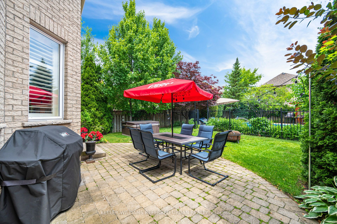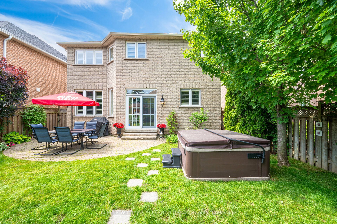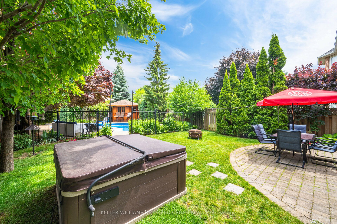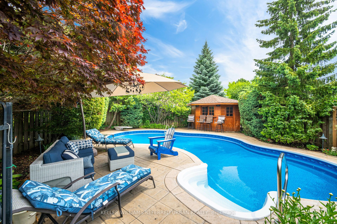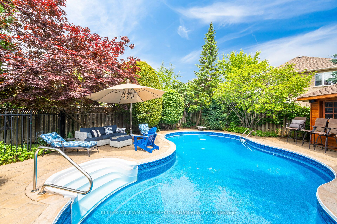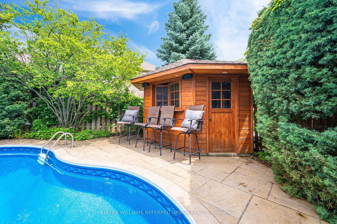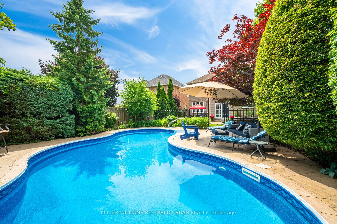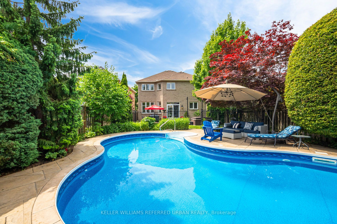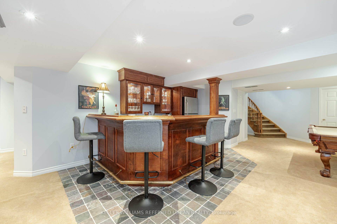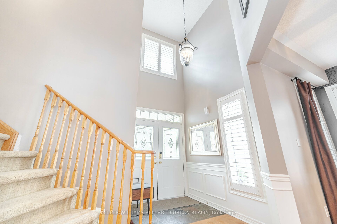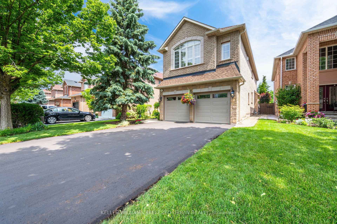$2,229,000
Available - For Sale
Listing ID: W8472184
2477 Longridge Cres , Oakville, L6H 6S2, Ontario
| Welcome To This Beautifully Designed 5 Bedroom Home Nestled In The Prestigious River Oaks Community. This Gorgeous Property Spans Over 3000 sq' On A Large, Private, Landscaped Lot Offering Plenty Of Privacy - Plus A Fully Finished Open Concept Basement With A Fireplace, Fully Equipped Wet Bar, Large Sitting Room and Pool Table Area. The Grand Entryway With Its Soaring 17ft Ceilings Sets The Tone For This Magnificent Home. Enjoy The Bright And Inviting Formal Living And Dining Rooms, Ideal For Family Gatherings. The Custom-Built Chef's Kitchen Features High-End Thermador Built-In Appliances, A Large Center Island With Seating For The Whole Family, Granite Countertops, and A Tiled Backsplash, All Overlooking A Pristine Backyard Oasis. Relax In The Cozy Living Room, Complete With A Quartz Feature Wall With Gas Fireplace and Custom Built-In Shelving. The Upper Level Houses 5 Well-Appointed Bedrooms, Including A Primary Suite With Double Door Entry, Two Walk-In Closets, And A Luxurious 5-Piece Ensuite. Step Outside To The Stunning Backyard Featuring An Interlock Patio, Heated In-Ground Pool, 5 Zone In-Ground Sprinkler System, Mature Trees, And Landscaped Gardens. Situated In A Prime Location With Easy Access To Major Highways, A Short Commute To Downtown Toronto, Top-Notch Schools, Numerous Retail Options, And Abundant Green Space. This Home Offers A Serene Escape Close To The City. |
| Extras: Inground Pool with Heater, Hot Tub, Safety Fence For Children & Animals (Removeable), In Ground, 5 Zone Sprinkler System. |
| Price | $2,229,000 |
| Taxes: | $7552.32 |
| Address: | 2477 Longridge Cres , Oakville, L6H 6S2, Ontario |
| Lot Size: | 39.53 x 157.84 (Feet) |
| Acreage: | < .50 |
| Directions/Cross Streets: | Towne Blvd/Grovehill |
| Rooms: | 8 |
| Bedrooms: | 5 |
| Bedrooms +: | |
| Kitchens: | 1 |
| Family Room: | Y |
| Basement: | Finished, Full |
| Approximatly Age: | 16-30 |
| Property Type: | Detached |
| Style: | 2-Storey |
| Exterior: | Brick |
| Garage Type: | Attached |
| (Parking/)Drive: | Private |
| Drive Parking Spaces: | 4 |
| Pool: | Inground |
| Approximatly Age: | 16-30 |
| Approximatly Square Footage: | 3000-3500 |
| Property Features: | Level |
| Fireplace/Stove: | Y |
| Heat Source: | Gas |
| Heat Type: | Forced Air |
| Central Air Conditioning: | Central Air |
| Laundry Level: | Main |
| Sewers: | Sewers |
| Water: | Municipal |
$
%
Years
This calculator is for demonstration purposes only. Always consult a professional
financial advisor before making personal financial decisions.
| Although the information displayed is believed to be accurate, no warranties or representations are made of any kind. |
| KELLER WILLIAMS REFERRED URBAN REALTY |
|
|

Milad Akrami
Sales Representative
Dir:
647-678-7799
Bus:
647-678-7799
| Virtual Tour | Book Showing | Email a Friend |
Jump To:
At a Glance:
| Type: | Freehold - Detached |
| Area: | Halton |
| Municipality: | Oakville |
| Neighbourhood: | River Oaks |
| Style: | 2-Storey |
| Lot Size: | 39.53 x 157.84(Feet) |
| Approximate Age: | 16-30 |
| Tax: | $7,552.32 |
| Beds: | 5 |
| Baths: | 5 |
| Fireplace: | Y |
| Pool: | Inground |
Locatin Map:
Payment Calculator:

