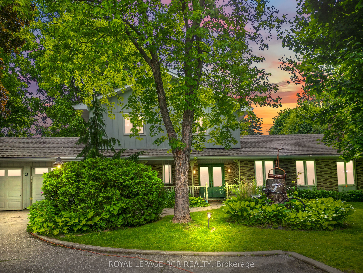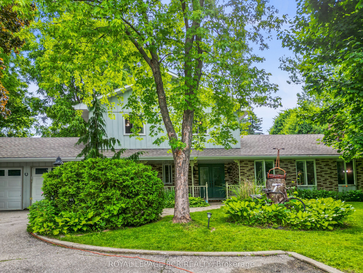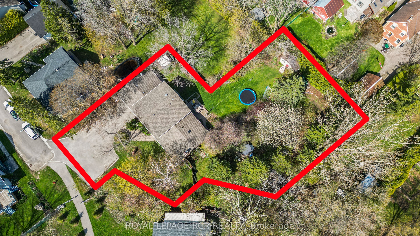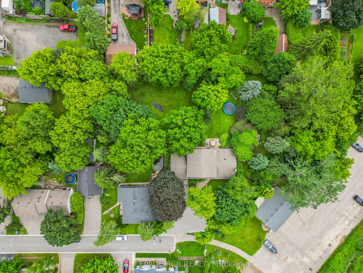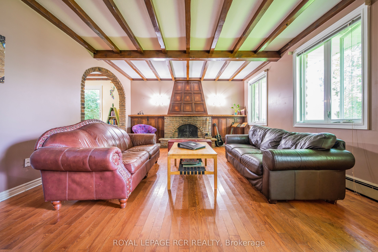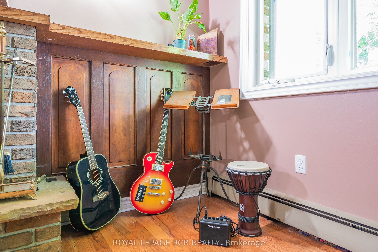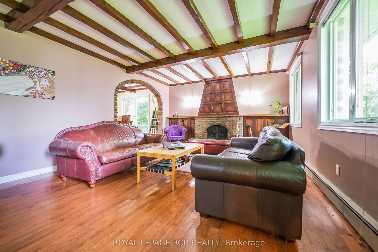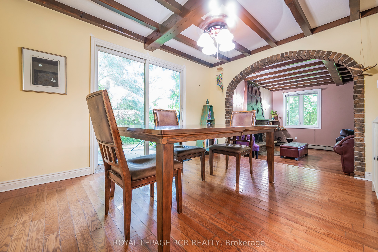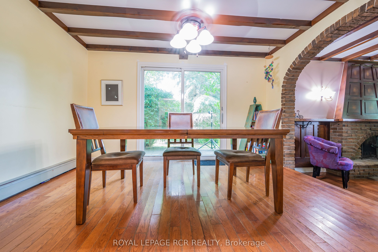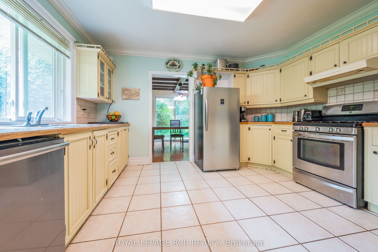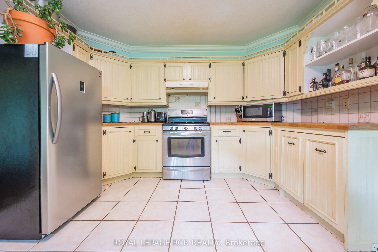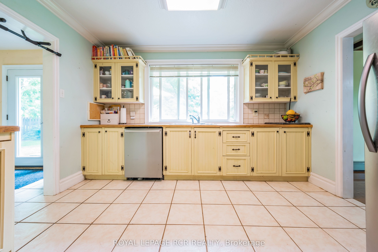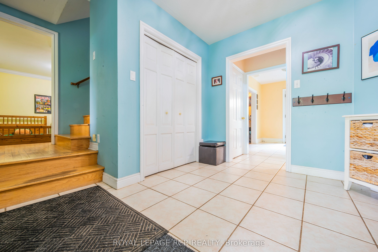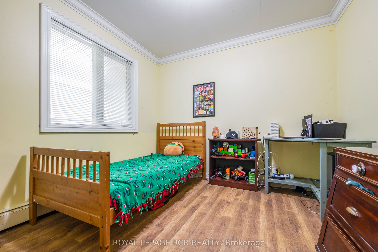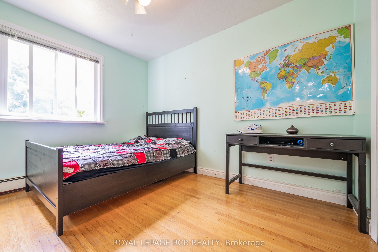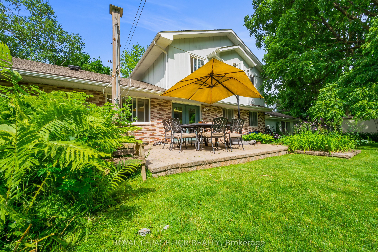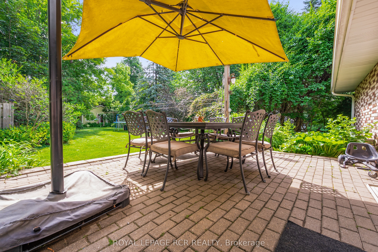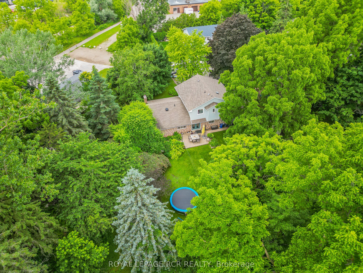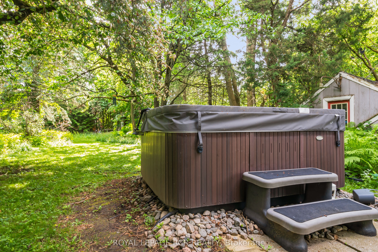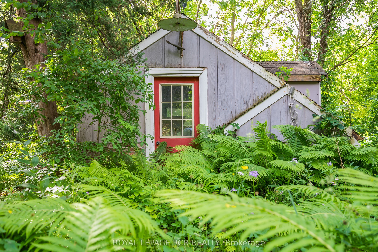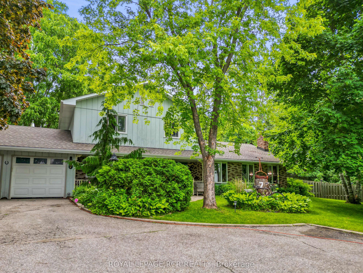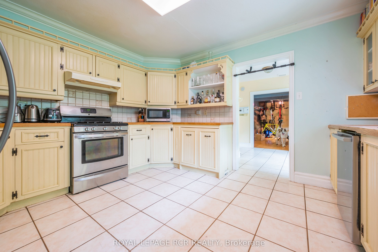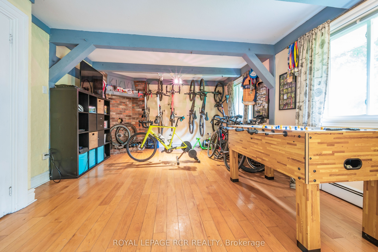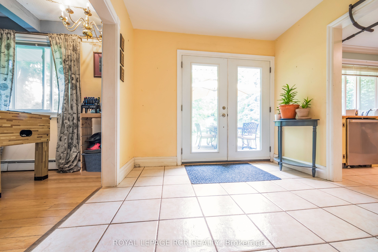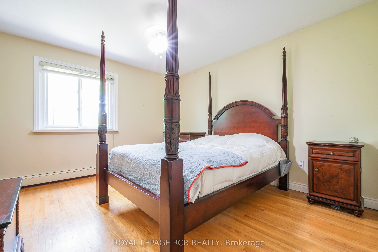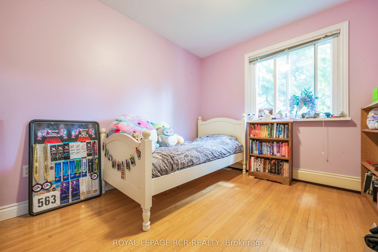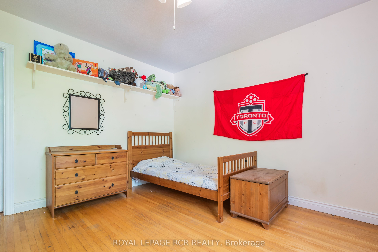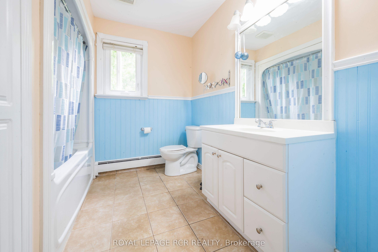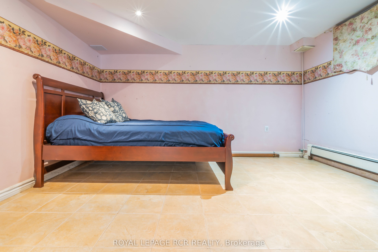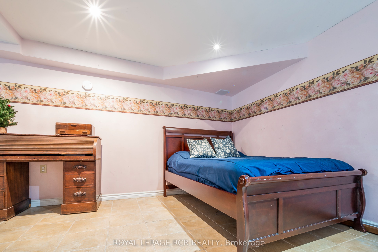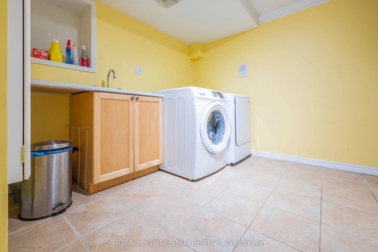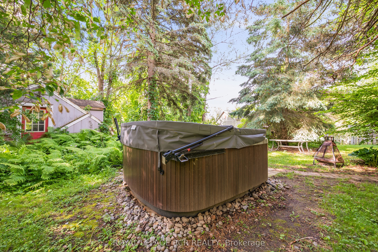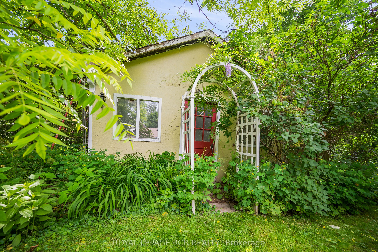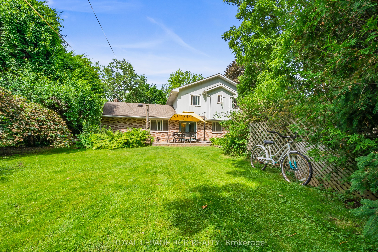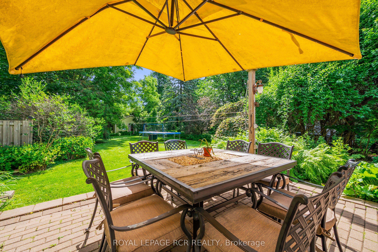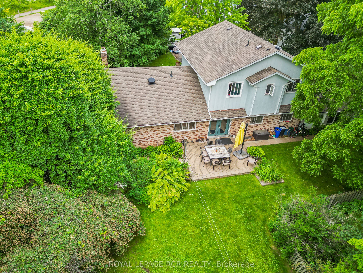$1,349,900
Available - For Sale
Listing ID: W8472110
7 Gifford St , Orangeville, L9W 2S8, Ontario
| Nestled on just under half an acre, this spacious residence offers a perfect mix of tranquility and convenience near Downtown Orangeville. The property provides ample space for families and entertaining. The front living room features hardwood floors, large windows, and a wood-burning fireplace. A bricked archway leads to the formal dining room with backyard access. The kitchen includes stainless steel appliances and generous storage. The main floor also features a family room, fifth bedroom which could be used as an office/playroom, and a two-piece bath. Upstairs, four well-appointed bedrooms share a four-piece bathroom. The lower level offers an oversized sixth bedroom/rec room. The converted garage adds a self-contained living space with one bedroom, a bathroom, kitchen, and living area ideal for extended family, guests, or potential rental income. Outside, landscaped gardens, open space, patio, and sheds contribute to the property's charm. Located near Downtown Orangeville, residents can enjoy shops, dining, and cultural attractions within walking distance. This residence provides a rare blend of size, location, and charm, making it an ideal choice for those seeking a comfortable and convenient lifestyle. |
| Extras: Tenant vacating July 1. |
| Price | $1,349,900 |
| Taxes: | $7459.16 |
| Address: | 7 Gifford St , Orangeville, L9W 2S8, Ontario |
| Lot Size: | 50.16 x 115.65 (Feet) |
| Directions/Cross Streets: | Broadway/Gifford |
| Rooms: | 11 |
| Rooms +: | 1 |
| Bedrooms: | 6 |
| Bedrooms +: | 1 |
| Kitchens: | 2 |
| Family Room: | Y |
| Basement: | Finished |
| Approximatly Age: | 51-99 |
| Property Type: | Detached |
| Style: | 2-Storey |
| Exterior: | Brick |
| Garage Type: | Other |
| (Parking/)Drive: | Pvt Double |
| Drive Parking Spaces: | 10 |
| Pool: | None |
| Approximatly Age: | 51-99 |
| Approximatly Square Footage: | 2000-2500 |
| Property Features: | Cul De Sac |
| Fireplace/Stove: | Y |
| Heat Source: | Gas |
| Heat Type: | Radiant |
| Central Air Conditioning: | None |
| Sewers: | Septic |
| Water: | Municipal |
$
%
Years
This calculator is for demonstration purposes only. Always consult a professional
financial advisor before making personal financial decisions.
| Although the information displayed is believed to be accurate, no warranties or representations are made of any kind. |
| ROYAL LEPAGE RCR REALTY |
|
|

Milad Akrami
Sales Representative
Dir:
647-678-7799
Bus:
647-678-7799
| Virtual Tour | Book Showing | Email a Friend |
Jump To:
At a Glance:
| Type: | Freehold - Detached |
| Area: | Dufferin |
| Municipality: | Orangeville |
| Neighbourhood: | Orangeville |
| Style: | 2-Storey |
| Lot Size: | 50.16 x 115.65(Feet) |
| Approximate Age: | 51-99 |
| Tax: | $7,459.16 |
| Beds: | 6+1 |
| Baths: | 3 |
| Fireplace: | Y |
| Pool: | None |
Locatin Map:
Payment Calculator:

