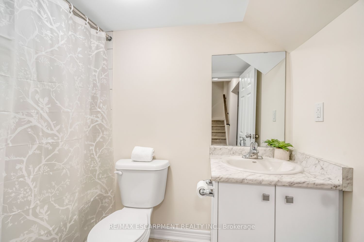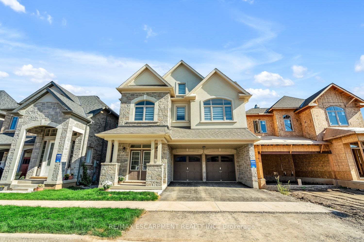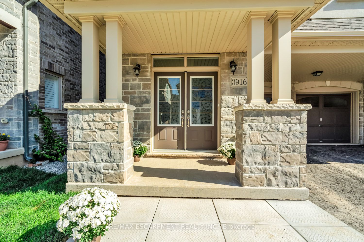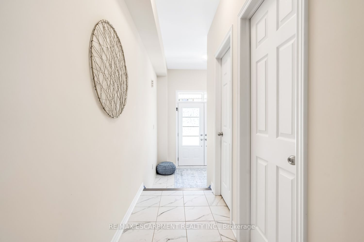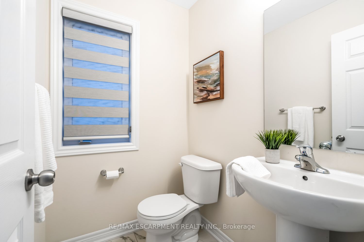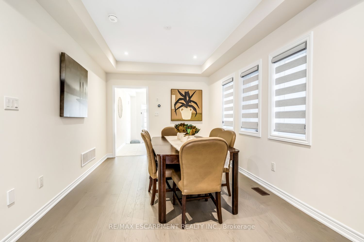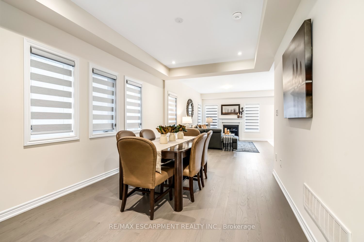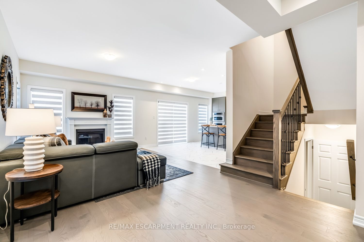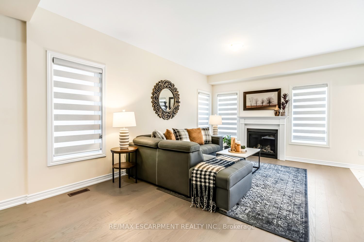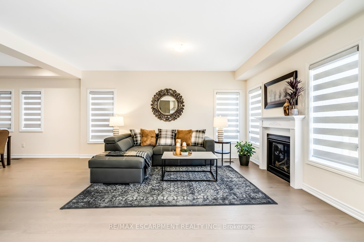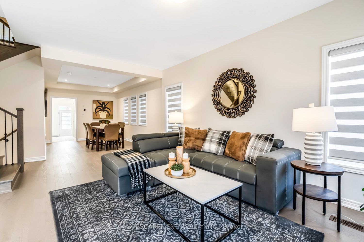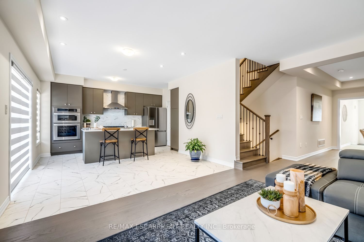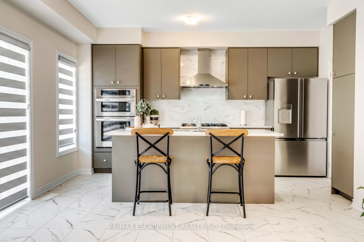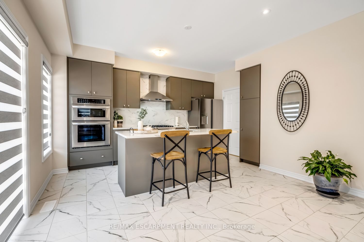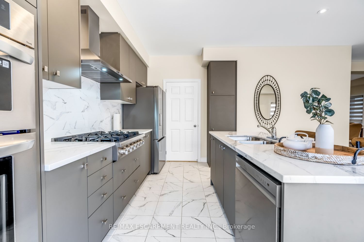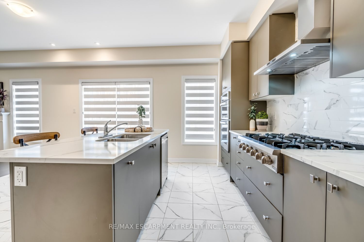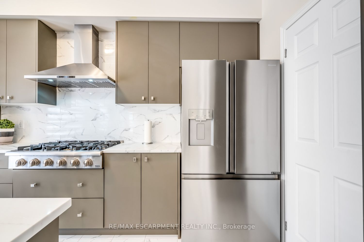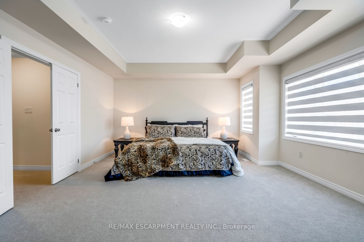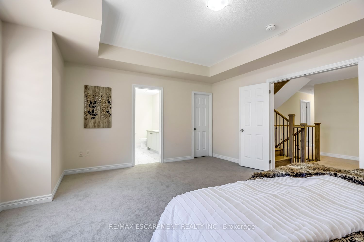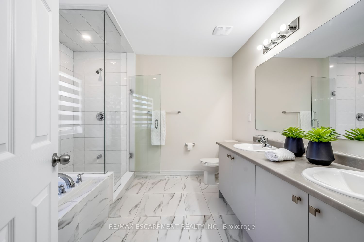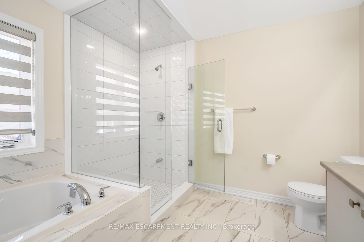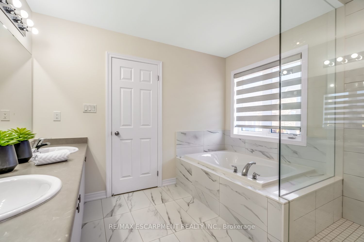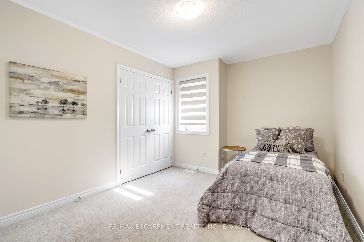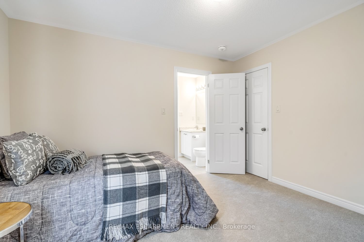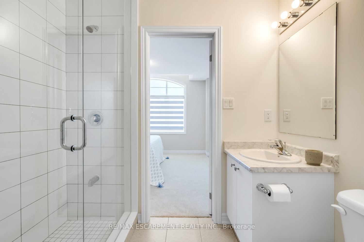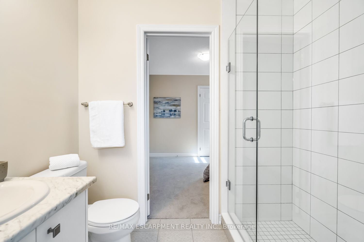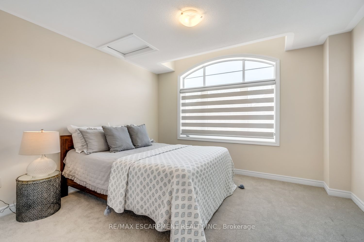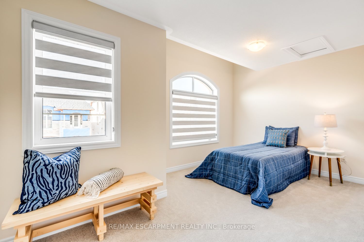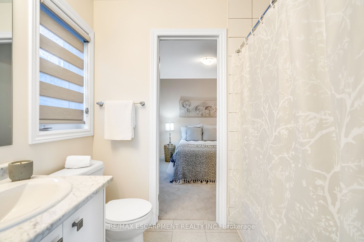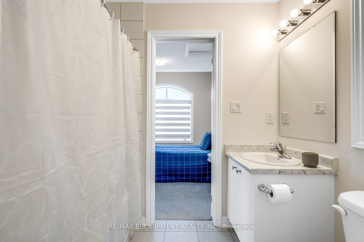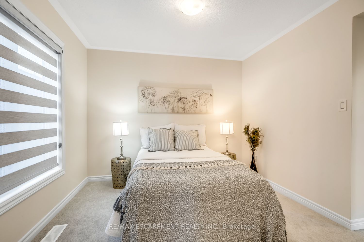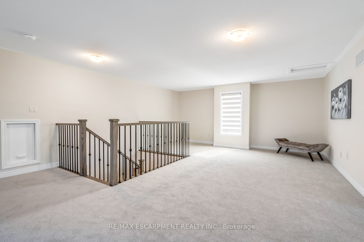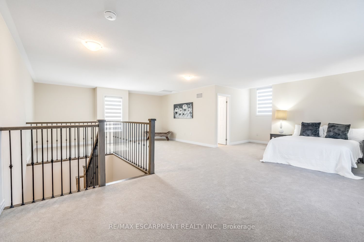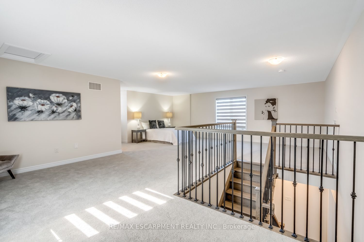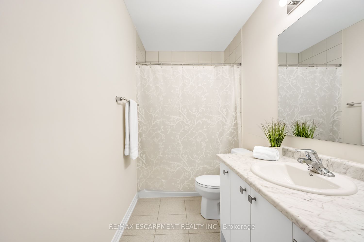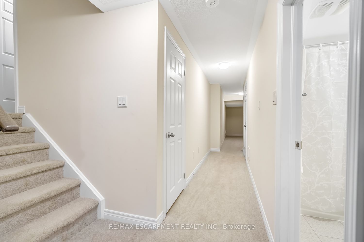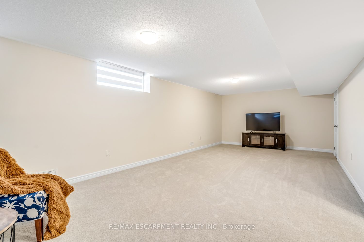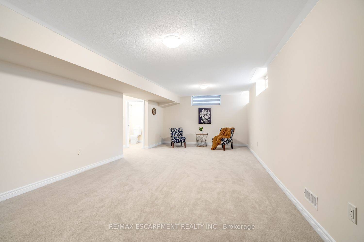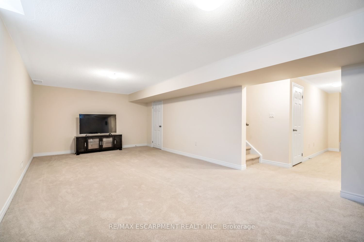$2,089,000
Available - For Sale
Listing ID: W8289954
3916 Koenig Rd , Burlington, L7M 0Z5, Ontario
| Welcome to your new home at 3916 Koenig Road! Discover the perfect blend of luxury, nature, and convenience in this stunning newly constructed masterpiece, nestled in the heart of Alton Village West's master-planned community. This exceptional home is more than just a dwelling; it's a lifestyle. Surrounded by a central park, a tranquil pond, and a natural creek, it seamlessly integrates with the serene beauty of the great outdoors. Enjoy easy access to everything you need for a comfortable life, including top-notch schools, shopping destinations, delectable restaurants, and commuter highways (407/403) for effortless travel. Step inside this five-bedroom, five-bathroom sanctuary boasting over 4,000 sq ft of pure luxury. Say goodbye to the stress and time commitment of building your dream home. This property offers all the benefits of a brand-new home without the wait. Don't miss out on the opportunity to make this your dream home. RSA. |
| Price | $2,089,000 |
| Taxes: | $2627.00 |
| Address: | 3916 Koenig Rd , Burlington, L7M 0Z5, Ontario |
| Lot Size: | 36.09 x 85.30 (Feet) |
| Acreage: | < .50 |
| Directions/Cross Streets: | Walkers Line to Thomas Alton |
| Rooms: | 9 |
| Rooms +: | 1 |
| Bedrooms: | 6 |
| Bedrooms +: | |
| Kitchens: | 1 |
| Family Room: | N |
| Basement: | Finished, Full |
| Approximatly Age: | 0-5 |
| Property Type: | Detached |
| Style: | 2 1/2 Storey |
| Exterior: | Brick, Stucco/Plaster |
| Garage Type: | Attached |
| (Parking/)Drive: | Pvt Double |
| Drive Parking Spaces: | 2 |
| Pool: | None |
| Approximatly Age: | 0-5 |
| Approximatly Square Footage: | 3000-3500 |
| Fireplace/Stove: | Y |
| Heat Source: | Gas |
| Heat Type: | Forced Air |
| Central Air Conditioning: | Central Air |
| Laundry Level: | Upper |
| Sewers: | Sewers |
| Water: | Municipal |
$
%
Years
This calculator is for demonstration purposes only. Always consult a professional
financial advisor before making personal financial decisions.
| Although the information displayed is believed to be accurate, no warranties or representations are made of any kind. |
| RE/MAX ESCARPMENT REALTY INC. |
|
|

Milad Akrami
Sales Representative
Dir:
647-678-7799
Bus:
647-678-7799
| Book Showing | Email a Friend |
Jump To:
At a Glance:
| Type: | Freehold - Detached |
| Area: | Halton |
| Municipality: | Burlington |
| Neighbourhood: | Alton |
| Style: | 2 1/2 Storey |
| Lot Size: | 36.09 x 85.30(Feet) |
| Approximate Age: | 0-5 |
| Tax: | $2,627 |
| Beds: | 6 |
| Baths: | 6 |
| Fireplace: | Y |
| Pool: | None |
Locatin Map:
Payment Calculator:

