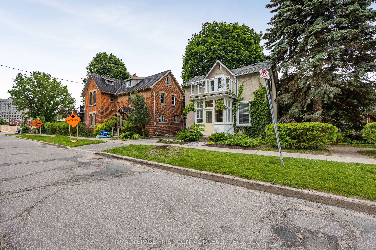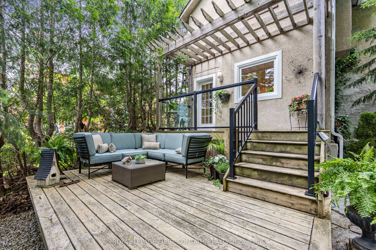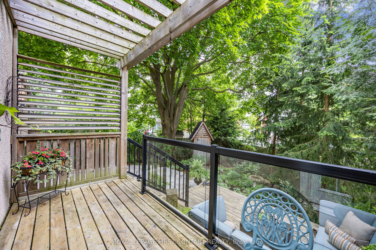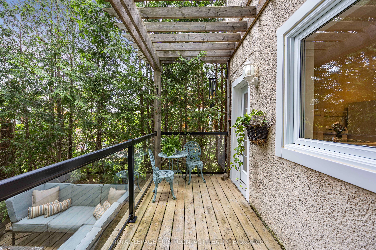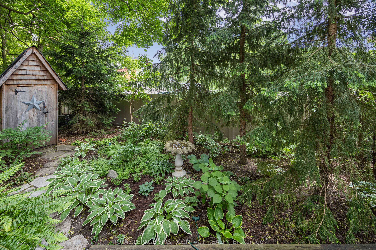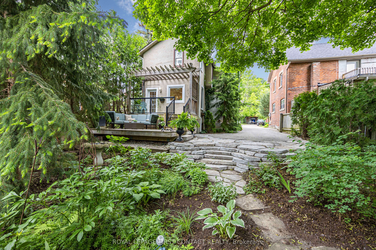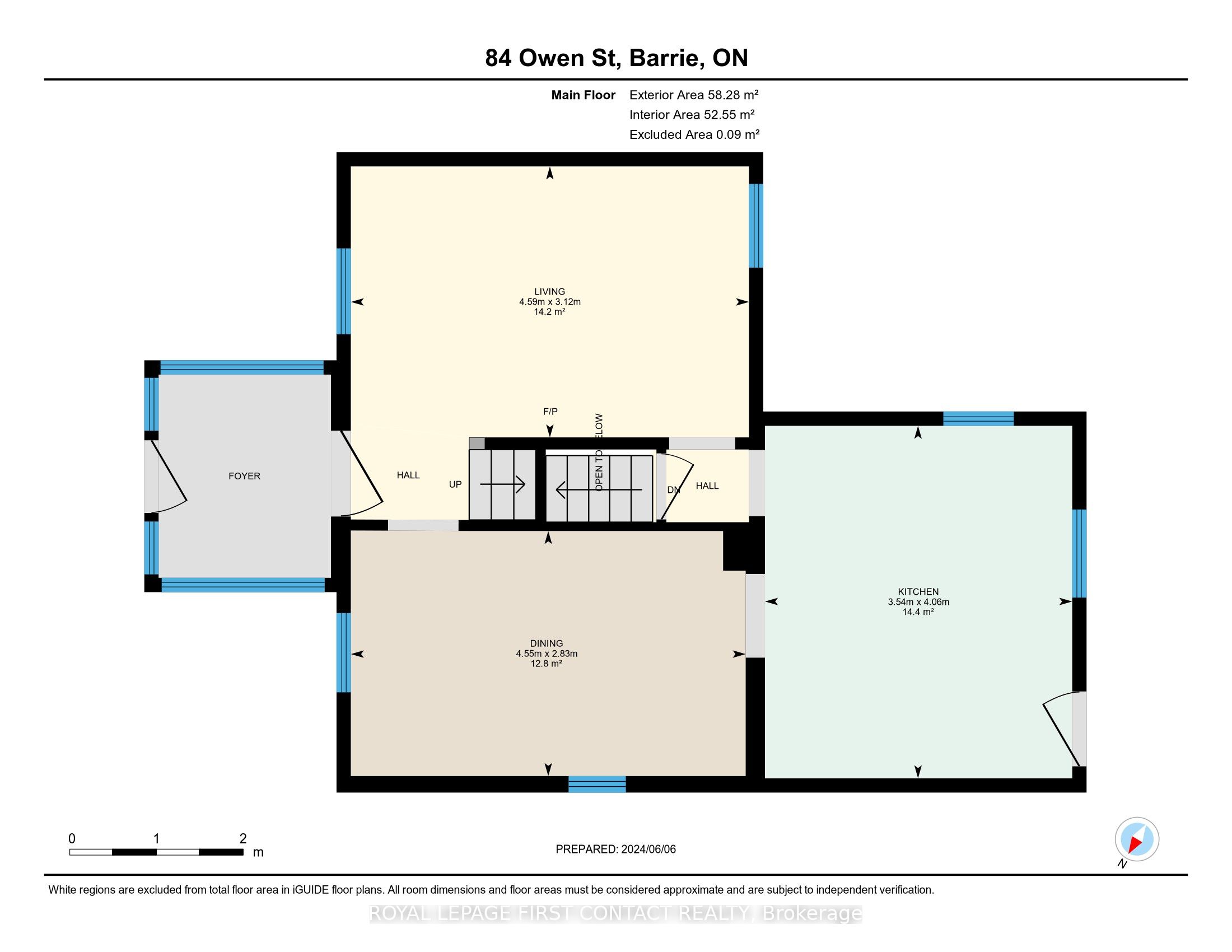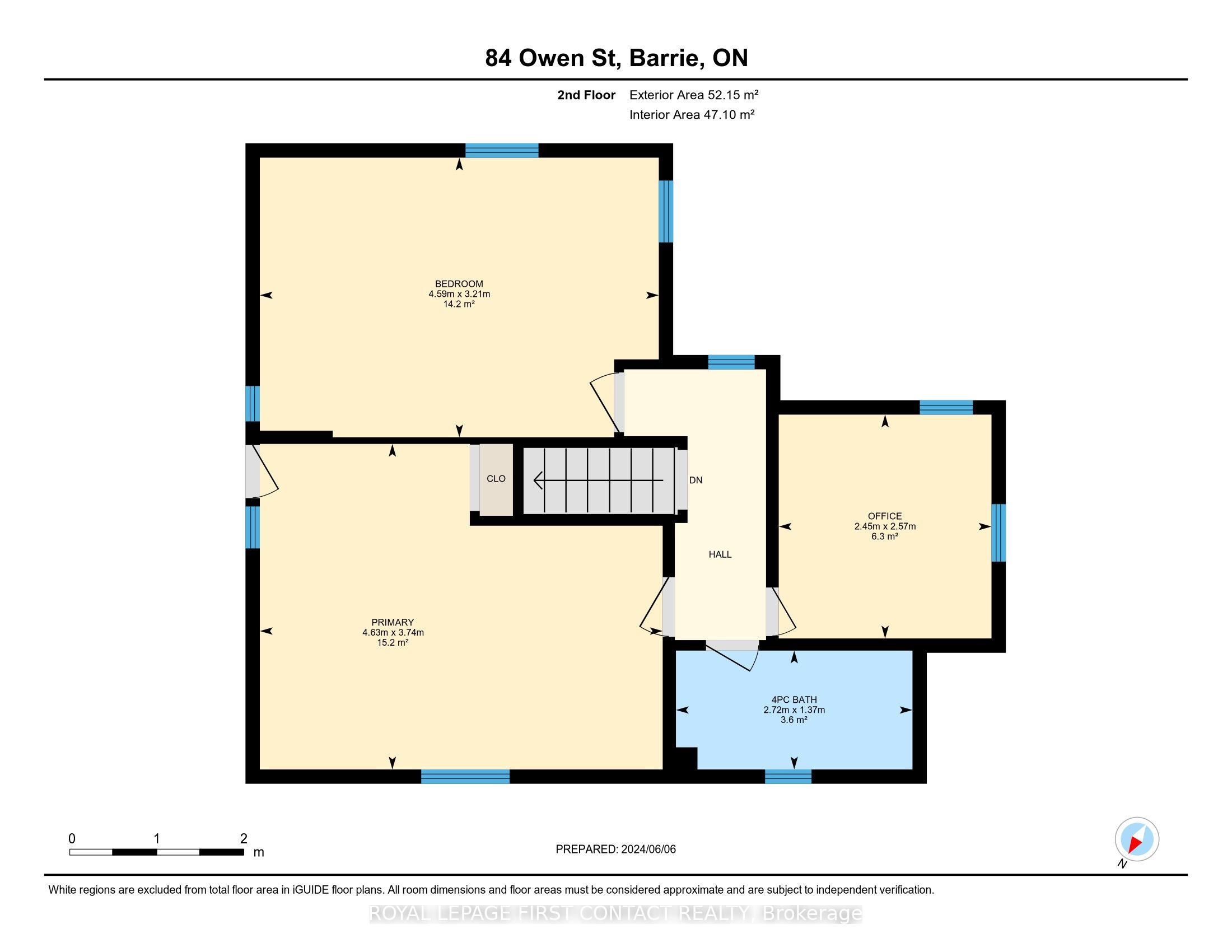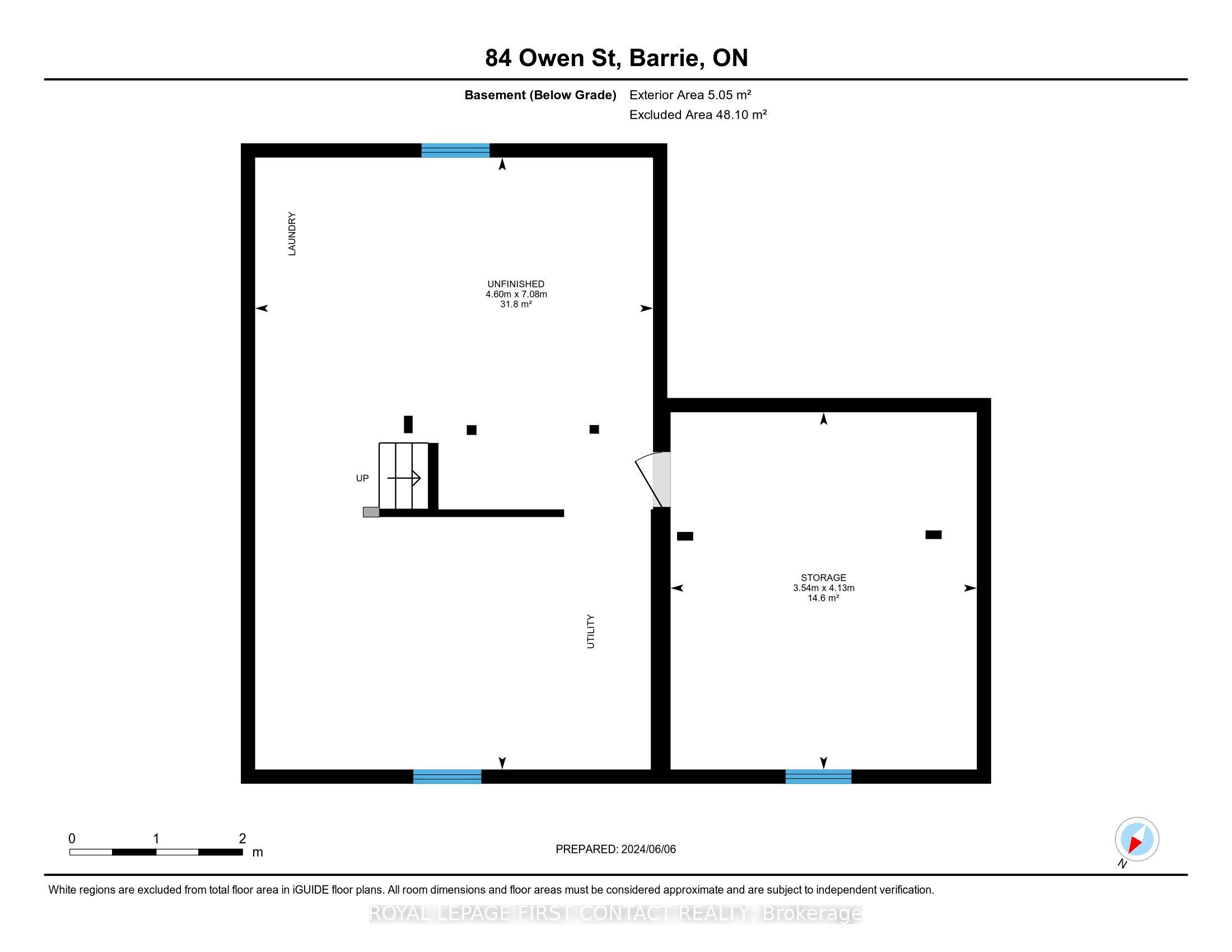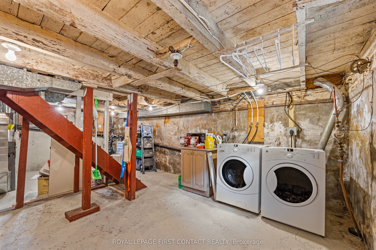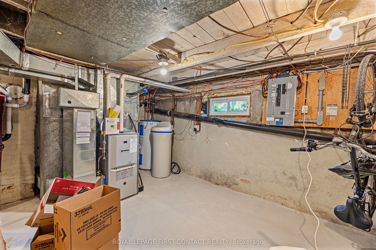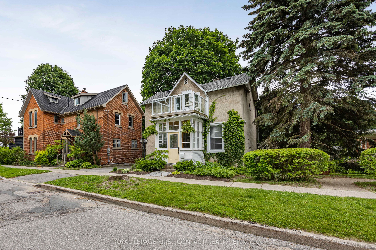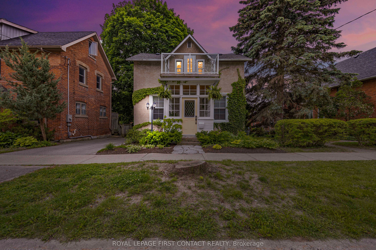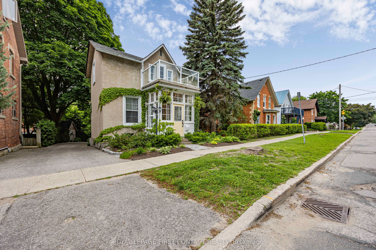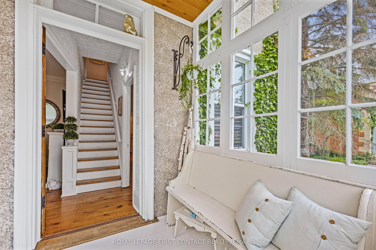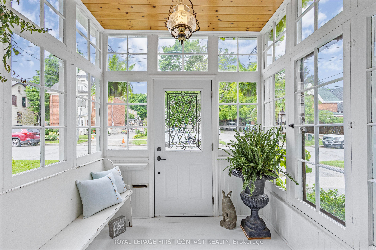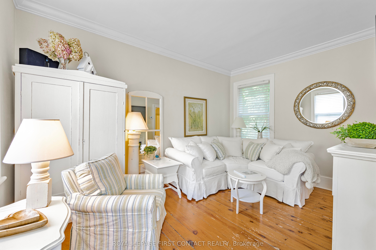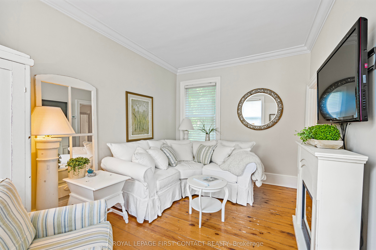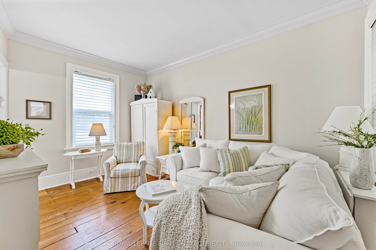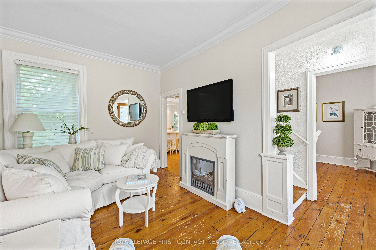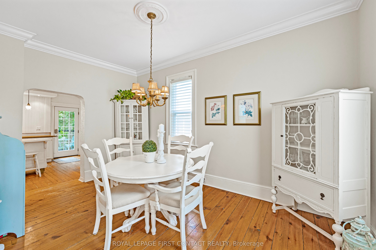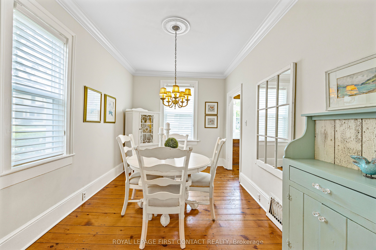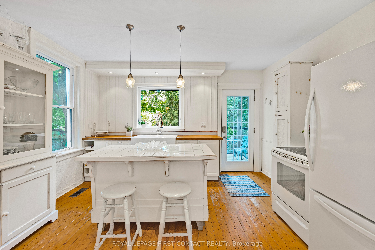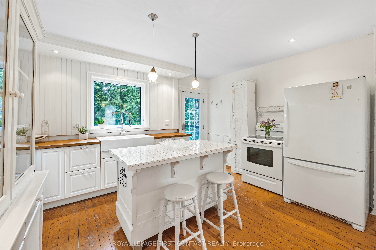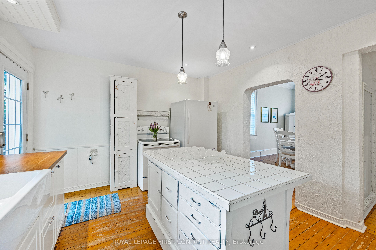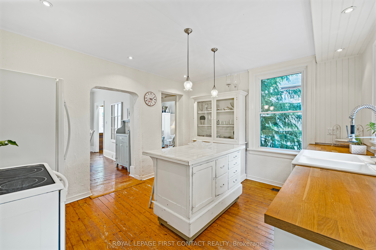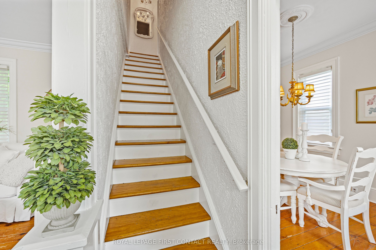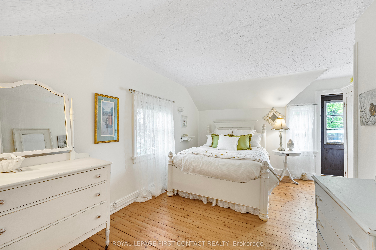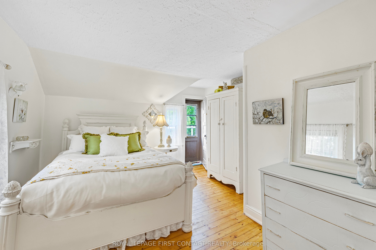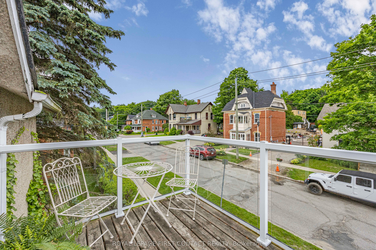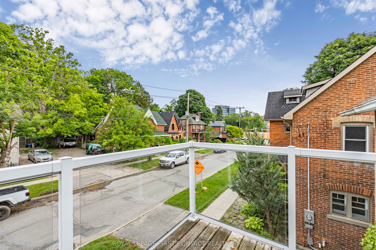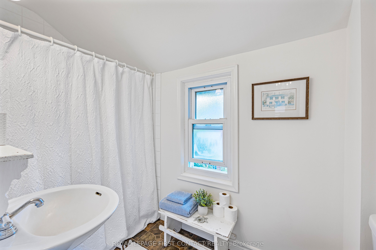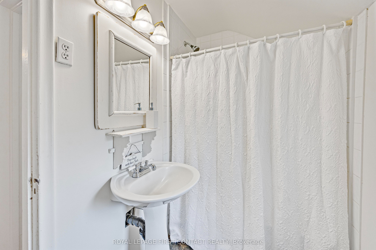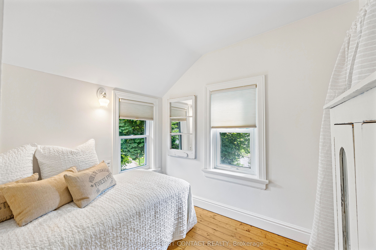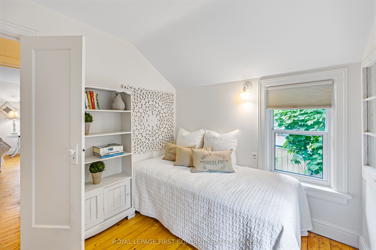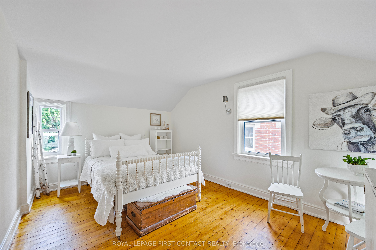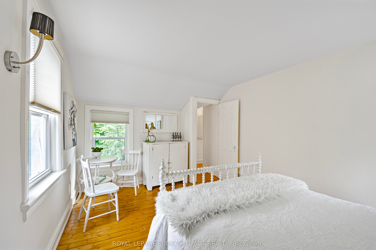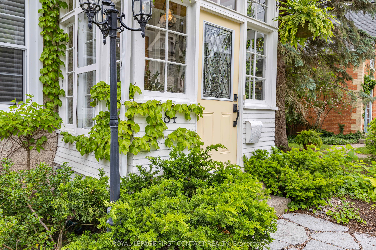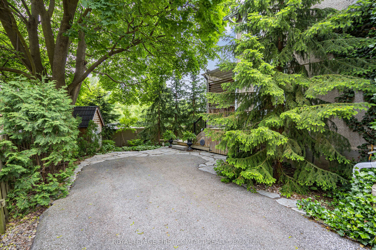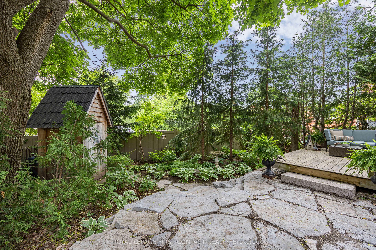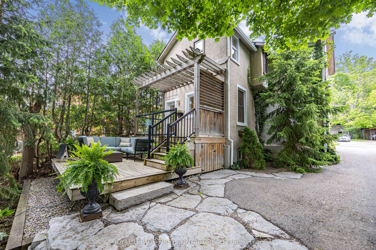$699,900
Available - For Sale
Listing ID: S8484182
84 Owen St , Barrie, L4M 3H5, Ontario
| Enchanting front porch opens into an interior that will truly provide you a feeling of Theres no place like home!. This charming home offers original wood floors and is painted Simply white as featured in the Spring 2022 edition of Our Homes magazine. Formal living room bright dining room and a modern farmhouse kitchen on the main level. Walk out from the kitchen to bi-level deck providing lots of space to relax and enjoy the tranquility of mature trees and lush gardens. Built in 1880 and located in the historic part of Barrie known as The Grove this property is just a short walk to the lake, the library and the shops & restaurants downtown. |
| Price | $699,900 |
| Taxes: | $3370.00 |
| Assessment: | $249000 |
| Assessment Year: | 2024 |
| Address: | 84 Owen St , Barrie, L4M 3H5, Ontario |
| Lot Size: | 38.00 x 80.00 (Feet) |
| Directions/Cross Streets: | Sophia/Owen |
| Rooms: | 6 |
| Bedrooms: | 3 |
| Bedrooms +: | |
| Kitchens: | 1 |
| Family Room: | N |
| Basement: | Full, Unfinished |
| Approximatly Age: | 100+ |
| Property Type: | Detached |
| Style: | 2-Storey |
| Exterior: | Stucco/Plaster |
| Garage Type: | None |
| (Parking/)Drive: | Private |
| Drive Parking Spaces: | 3 |
| Pool: | None |
| Approximatly Age: | 100+ |
| Approximatly Square Footage: | 1100-1500 |
| Fireplace/Stove: | Y |
| Heat Source: | Gas |
| Heat Type: | Forced Air |
| Central Air Conditioning: | Central Air |
| Laundry Level: | Lower |
| Elevator Lift: | N |
| Sewers: | Sewers |
| Water: | Municipal |
| Utilities-Cable: | Y |
| Utilities-Hydro: | Y |
| Utilities-Gas: | Y |
| Utilities-Telephone: | Y |
$
%
Years
This calculator is for demonstration purposes only. Always consult a professional
financial advisor before making personal financial decisions.
| Although the information displayed is believed to be accurate, no warranties or representations are made of any kind. |
| ROYAL LEPAGE FIRST CONTACT REALTY |
|
|

Milad Akrami
Sales Representative
Dir:
647-678-7799
Bus:
647-678-7799
| Virtual Tour | Book Showing | Email a Friend |
Jump To:
At a Glance:
| Type: | Freehold - Detached |
| Area: | Simcoe |
| Municipality: | Barrie |
| Neighbourhood: | Codrington |
| Style: | 2-Storey |
| Lot Size: | 38.00 x 80.00(Feet) |
| Approximate Age: | 100+ |
| Tax: | $3,370 |
| Beds: | 3 |
| Baths: | 1 |
| Fireplace: | Y |
| Pool: | None |
Locatin Map:
Payment Calculator:

