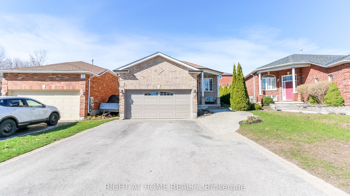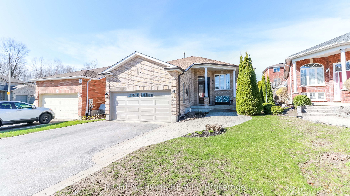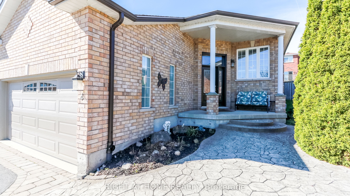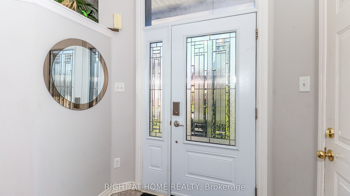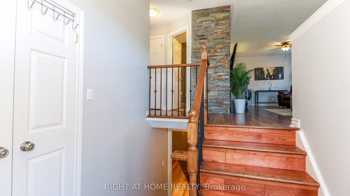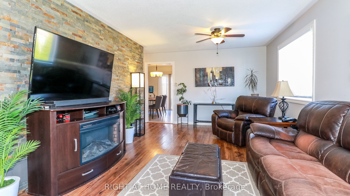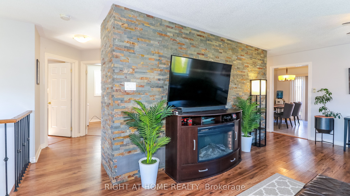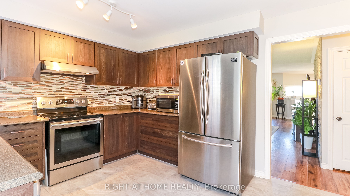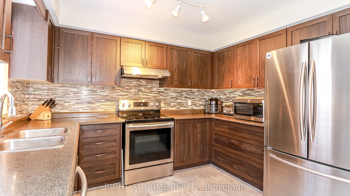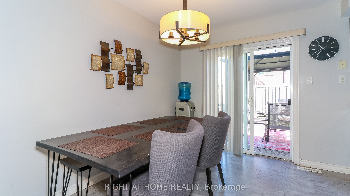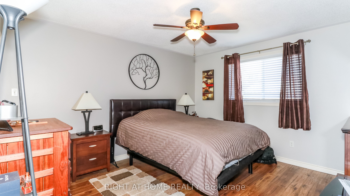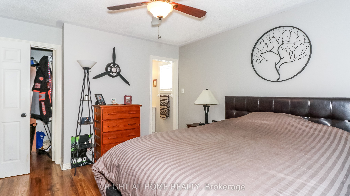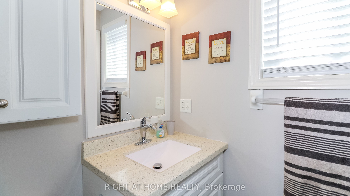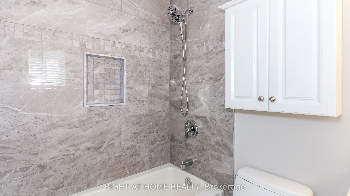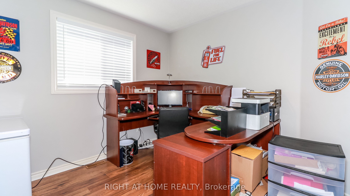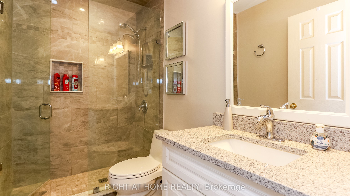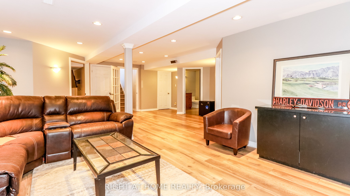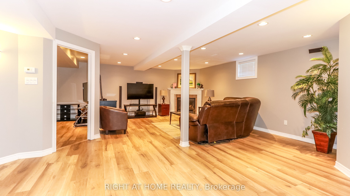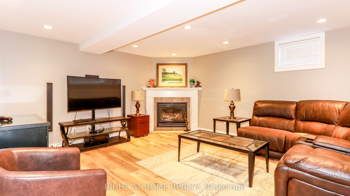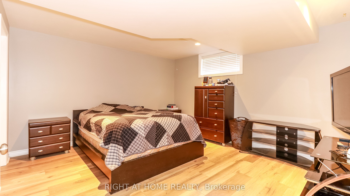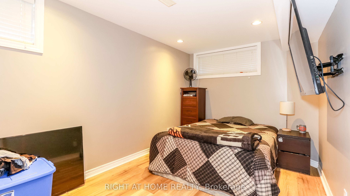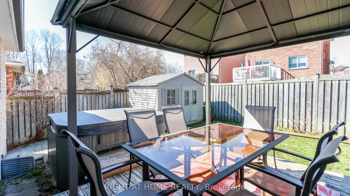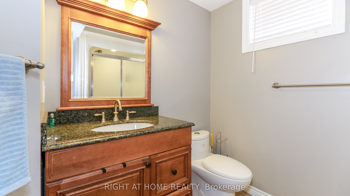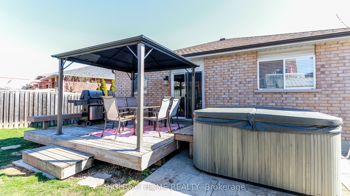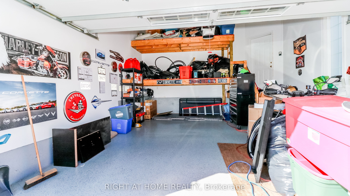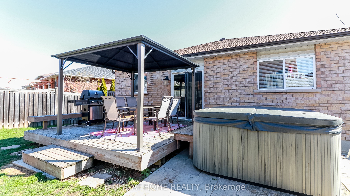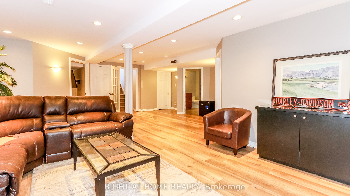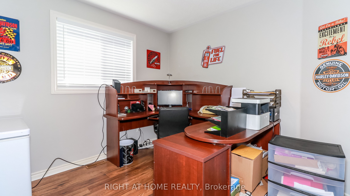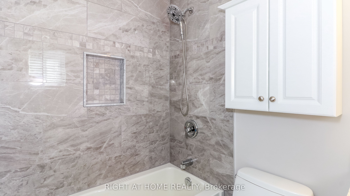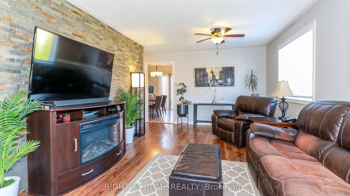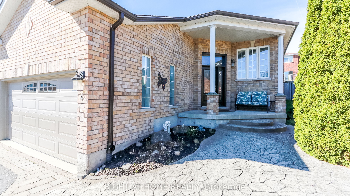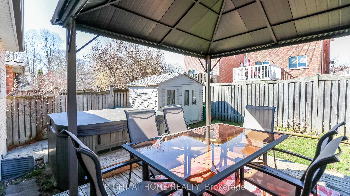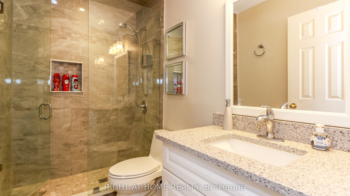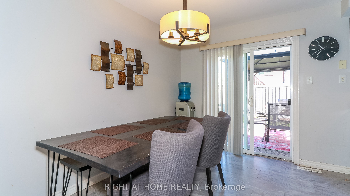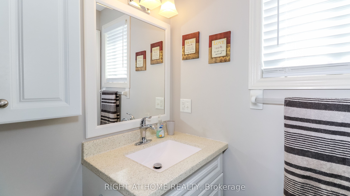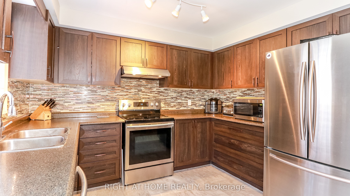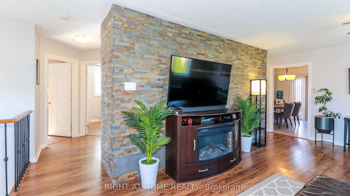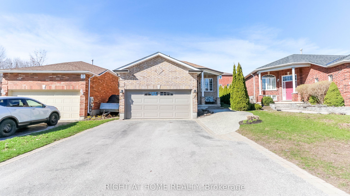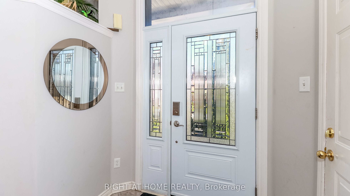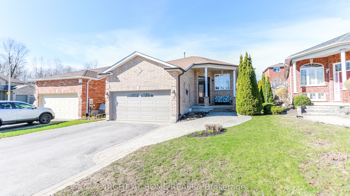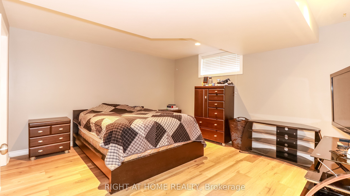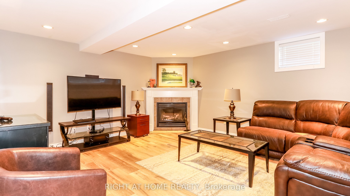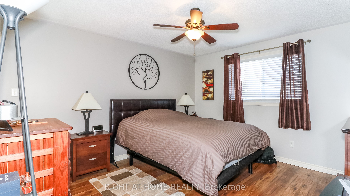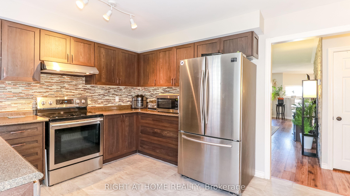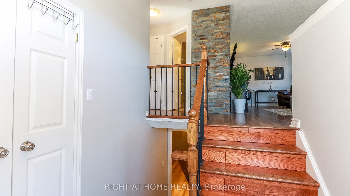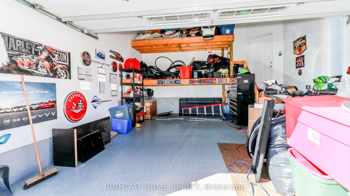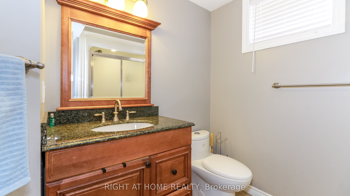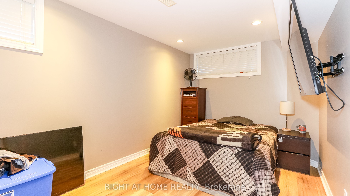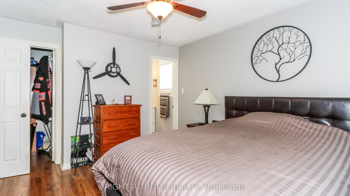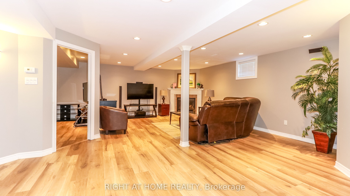$874,900
Available - For Sale
Listing ID: S8481342
4 Brown Wood Dr , Barrie, L4M 6N4, Ontario
| Rare bungalow in north end Barrie! check out this fully finished turn key Morra built home located in a very mature well established neighbourhood. This home boasts 5 bedrooms, and 3 baths. This all brick home comes with beautiful stamped concrete that leads right up to your front decorative door system entrance, close to all commuter routes, amazing schools, Royal Victoria hospital, rec centres, close proximity to all your shopping needs, and just a short drive to Barrie's beautiful waterfront. This home offers a fantastic fully functional layout. Lots of upgrades including the kitchen (approx 3 years ago) stainless steel appliances, floor to ceiling feature stone wall in the livingroom/diningroom area, newer roof (approx 4 years ago), eavestrough & gutters (approx 4 years ago) 3 beautifully finished bathrooms with upgraded ceramics, diamond coat glass enclosure for easy maintenance, upgraded countertops, primary bedroom comes with a walk-in closet and ensuite, newly painted, high end laminate upstairs and in the basement, newer iron rail staircase, gas fireplace in the basement family room, fully fenced yard, lots of storage in the insulated garage which comes with a professionally epoxy coated floor, gazebo, hot tub, shed are included. Pride of ownership is very evident. |
| Price | $874,900 |
| Taxes: | $4609.50 |
| Address: | 4 Brown Wood Dr , Barrie, L4M 6N4, Ontario |
| Lot Size: | 36.00 x 111.00 (Feet) |
| Directions/Cross Streets: | Livingstone/St Vincent |
| Rooms: | 7 |
| Rooms +: | 5 |
| Bedrooms: | 3 |
| Bedrooms +: | 2 |
| Kitchens: | 1 |
| Family Room: | Y |
| Basement: | Finished |
| Property Type: | Detached |
| Style: | Bungalow |
| Exterior: | Brick |
| Garage Type: | Attached |
| (Parking/)Drive: | Pvt Double |
| Drive Parking Spaces: | 4 |
| Pool: | None |
| Approximatly Square Footage: | 1100-1500 |
| Property Features: | School |
| Fireplace/Stove: | Y |
| Heat Source: | Gas |
| Heat Type: | Forced Air |
| Central Air Conditioning: | Central Air |
| Sewers: | Sewers |
| Water: | Municipal |
| Utilities-Cable: | Y |
| Utilities-Hydro: | Y |
| Utilities-Gas: | Y |
| Utilities-Telephone: | Y |
$
%
Years
This calculator is for demonstration purposes only. Always consult a professional
financial advisor before making personal financial decisions.
| Although the information displayed is believed to be accurate, no warranties or representations are made of any kind. |
| RIGHT AT HOME REALTY |
|
|

Milad Akrami
Sales Representative
Dir:
647-678-7799
Bus:
647-678-7799
| Book Showing | Email a Friend |
Jump To:
At a Glance:
| Type: | Freehold - Detached |
| Area: | Simcoe |
| Municipality: | Barrie |
| Neighbourhood: | Little Lake |
| Style: | Bungalow |
| Lot Size: | 36.00 x 111.00(Feet) |
| Tax: | $4,609.5 |
| Beds: | 3+2 |
| Baths: | 3 |
| Fireplace: | Y |
| Pool: | None |
Locatin Map:
Payment Calculator:

