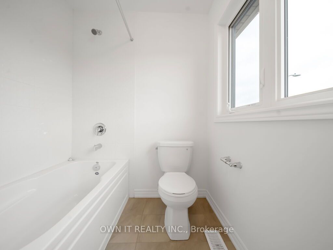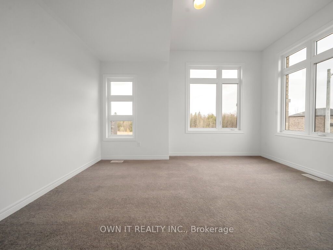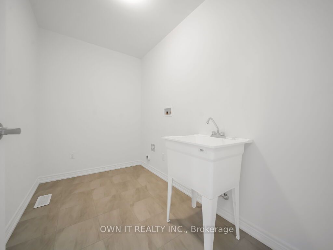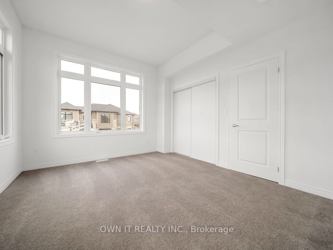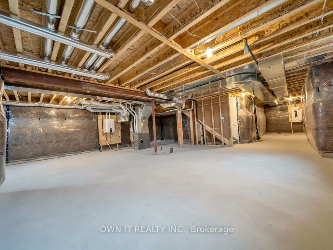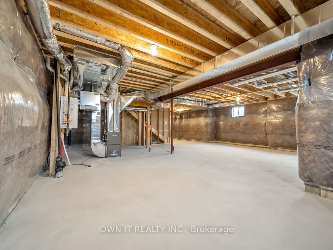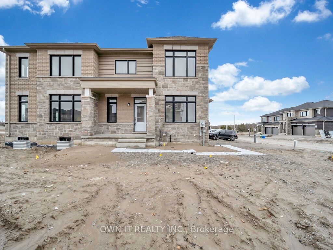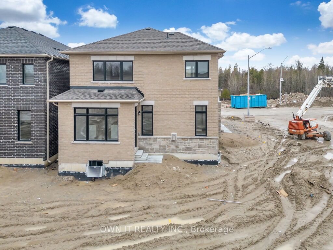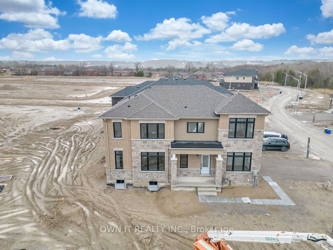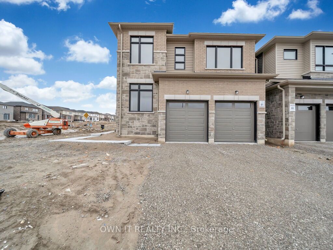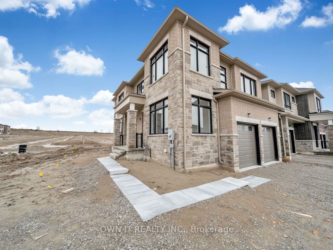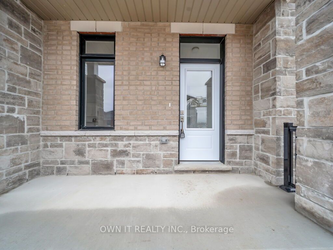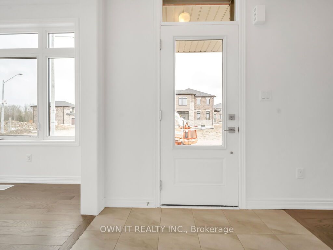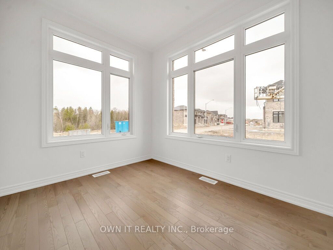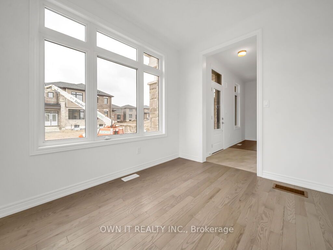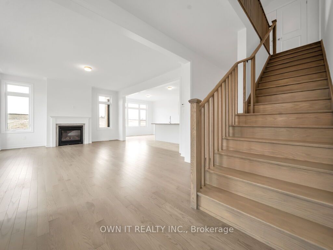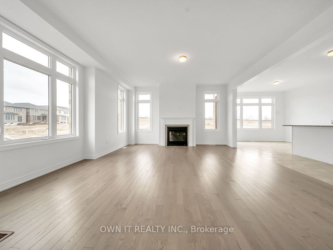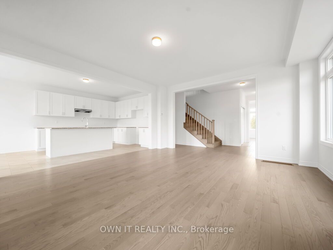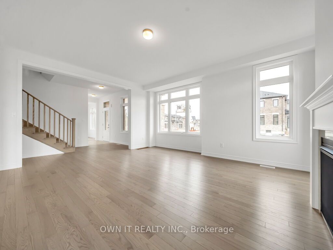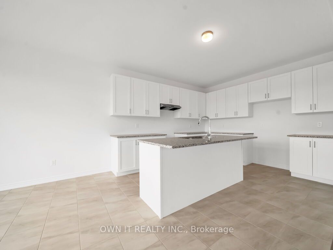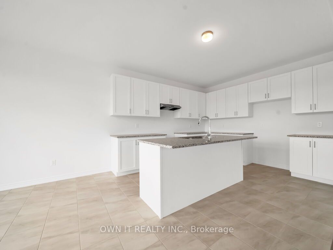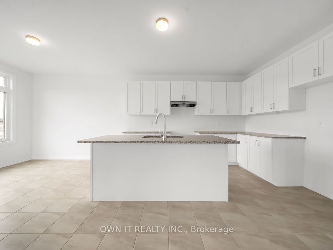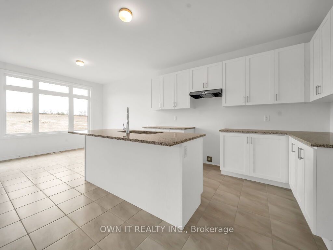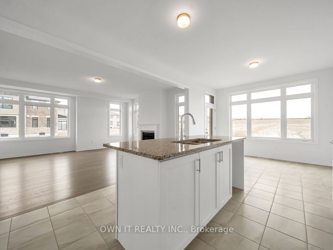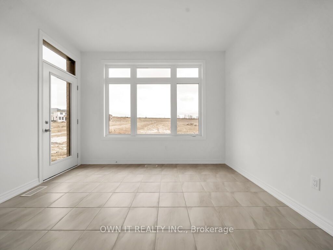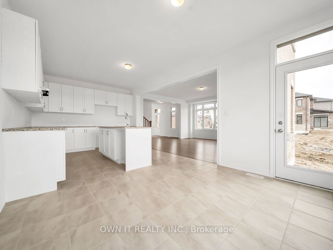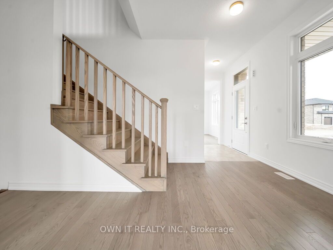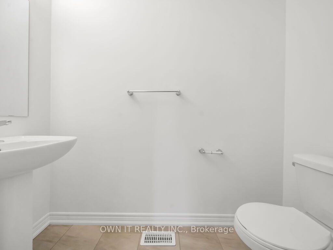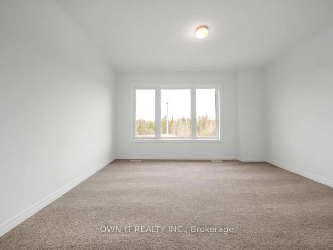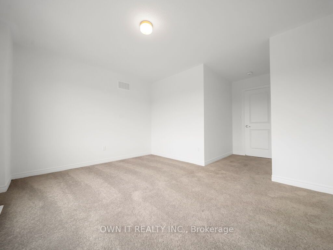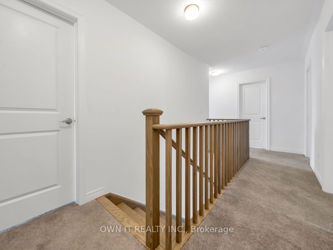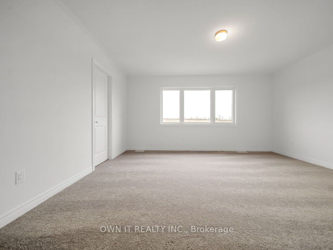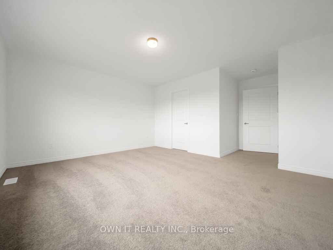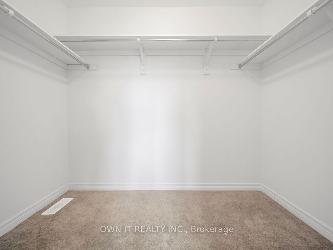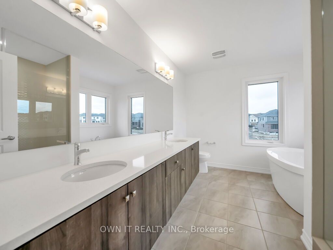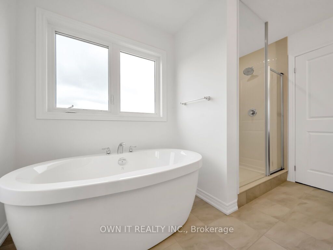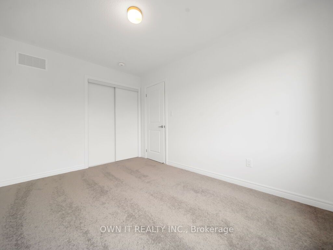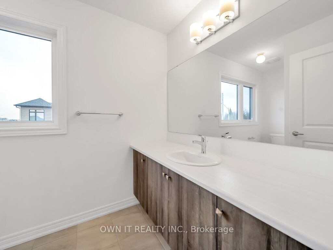$1,049,999
Available - For Sale
Listing ID: S8480784
97 Thicketwood Ave , Barrie, L9J 0W8, Ontario
| Absolutely stunning! This newly built, never-lived-in, corner lot, Sun-filled with lots of natural light coming in detached home, offers an expansive of living space . Built by Luxury Home builder Sorbara. With 4 bedrooms + Dens and 3 bathrooms, it's perfect for families. The family room, dining room, and living room provide ample space for relaxation and entertainment. Plus, with a double garage and private double driveway parking is a breeze. Features like the fireplace and hardwood floors on the main level , massive kitchen with island and granite counters on the kitchen and all washrooms. Conveniently located just minutes from highways, shopping centers, golf courses, and a serene lake, this property truly offers the perfect blend of comfort and accessibility. |
| Extras: All S/s Appliances, Stove, Refrigerator, Dishwasher, Washer, Dryer and All ELFs (Appliances and Mirrors are ordered and will be installed soon) |
| Price | $1,049,999 |
| Taxes: | $0.00 |
| Address: | 97 Thicketwood Ave , Barrie, L9J 0W8, Ontario |
| Lot Size: | 43.80 x 100.00 (Feet) |
| Directions/Cross Streets: | Huronia/Lockhart/Thicketwood |
| Rooms: | 10 |
| Bedrooms: | 4 |
| Bedrooms +: | 1 |
| Kitchens: | 1 |
| Family Room: | Y |
| Basement: | Unfinished |
| Approximatly Age: | New |
| Property Type: | Detached |
| Style: | 2-Storey |
| Exterior: | Brick |
| Garage Type: | Attached |
| (Parking/)Drive: | Pvt Double |
| Drive Parking Spaces: | 2 |
| Pool: | None |
| Approximatly Age: | New |
| Approximatly Square Footage: | 2000-2500 |
| Property Features: | Golf, Lake/Pond, Library, Place Of Worship |
| Fireplace/Stove: | Y |
| Heat Source: | Gas |
| Heat Type: | Forced Air |
| Central Air Conditioning: | Central Air |
| Laundry Level: | Upper |
| Sewers: | Sewers |
| Water: | Municipal |
$
%
Years
This calculator is for demonstration purposes only. Always consult a professional
financial advisor before making personal financial decisions.
| Although the information displayed is believed to be accurate, no warranties or representations are made of any kind. |
| OWN IT REALTY INC. |
|
|

Milad Akrami
Sales Representative
Dir:
647-678-7799
Bus:
647-678-7799
| Virtual Tour | Book Showing | Email a Friend |
Jump To:
At a Glance:
| Type: | Freehold - Detached |
| Area: | Simcoe |
| Municipality: | Barrie |
| Neighbourhood: | Painswick North |
| Style: | 2-Storey |
| Lot Size: | 43.80 x 100.00(Feet) |
| Approximate Age: | New |
| Beds: | 4+1 |
| Baths: | 3 |
| Fireplace: | Y |
| Pool: | None |
Locatin Map:
Payment Calculator:

