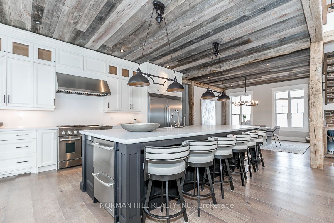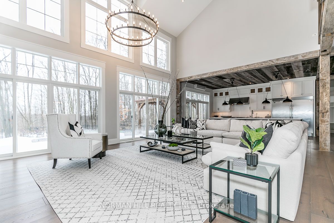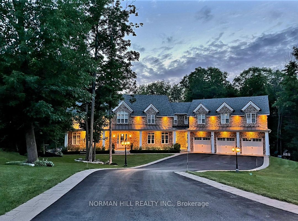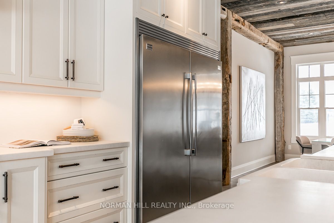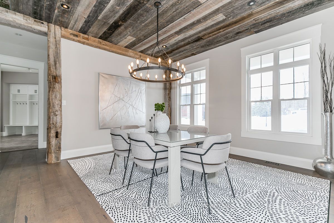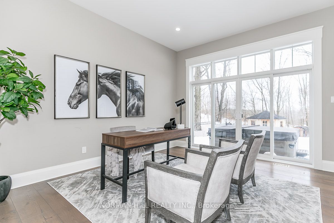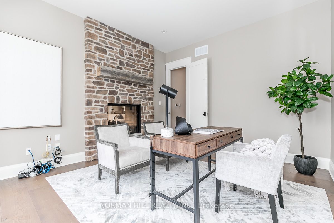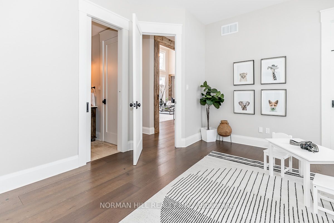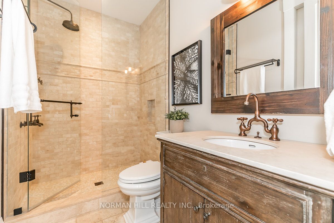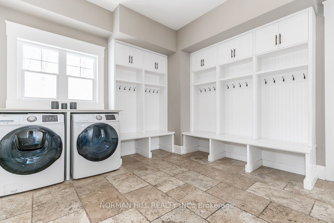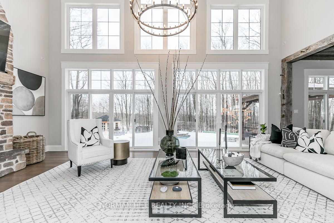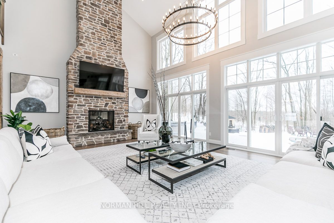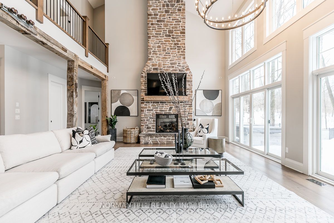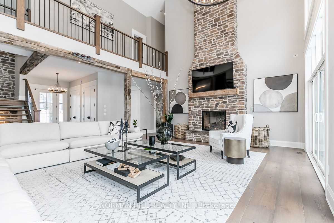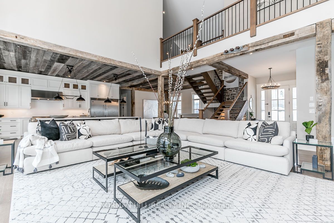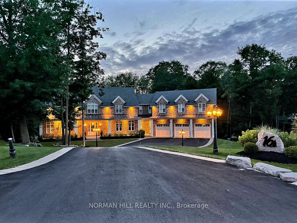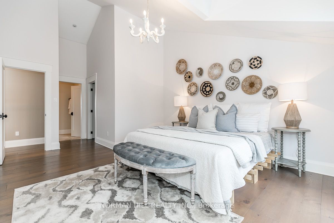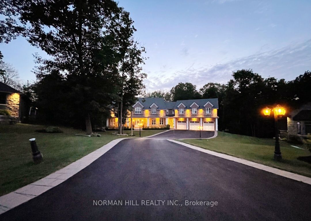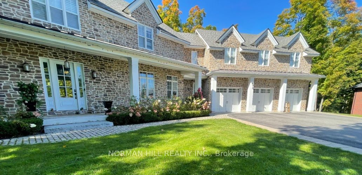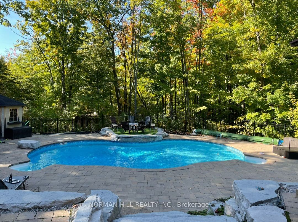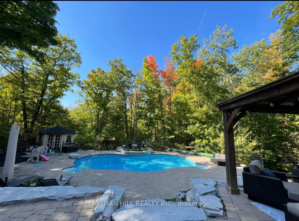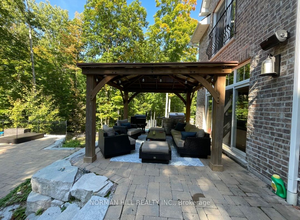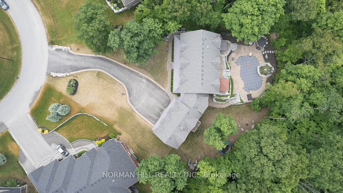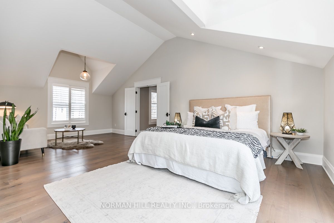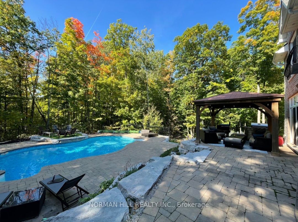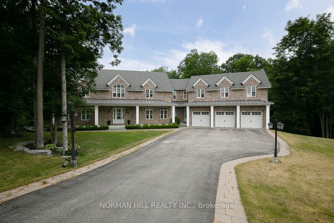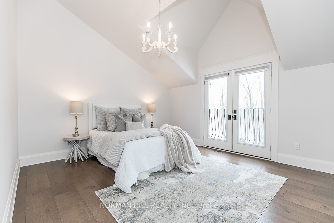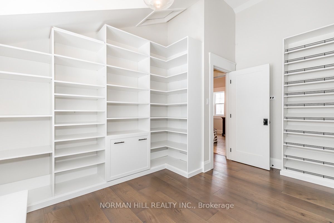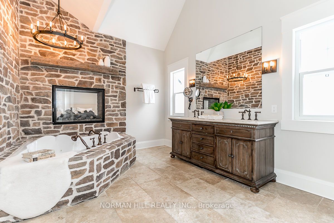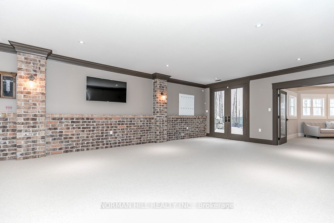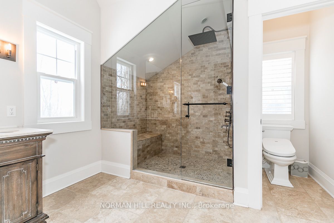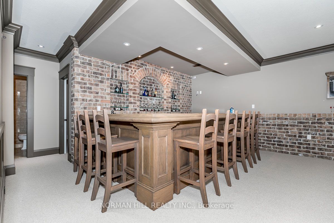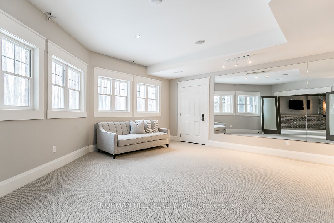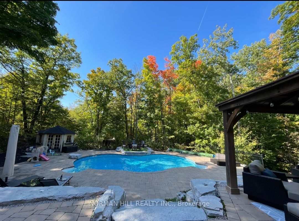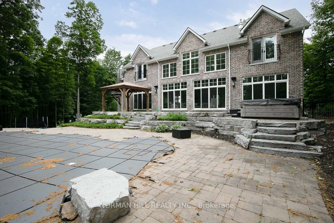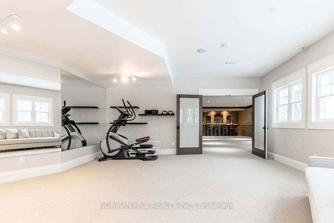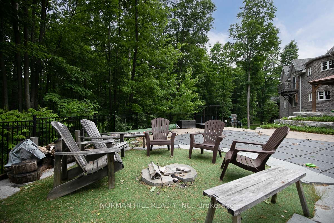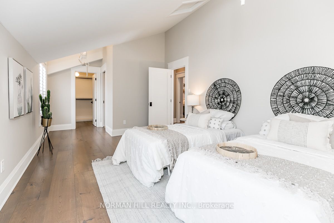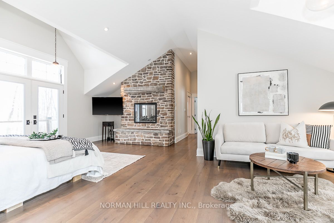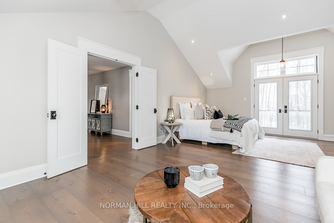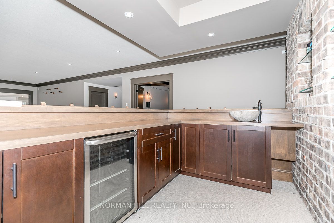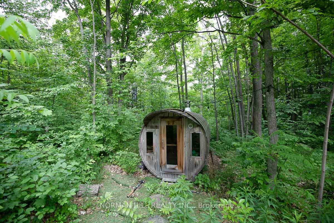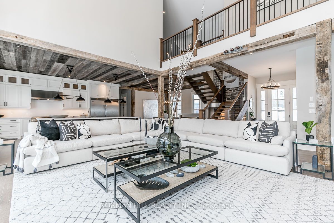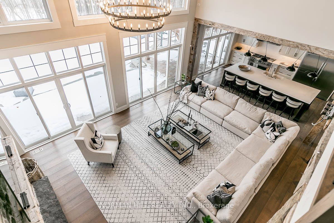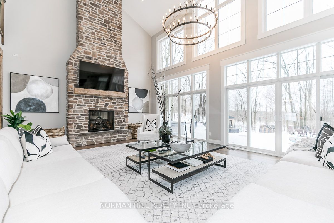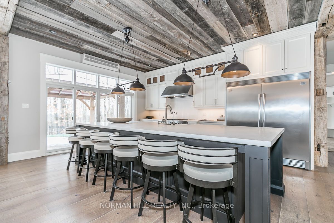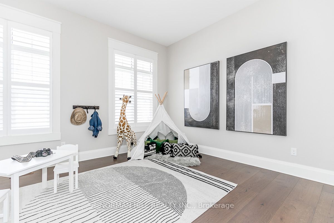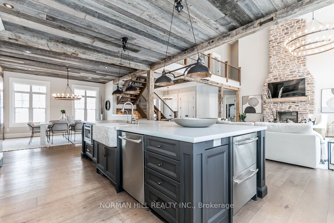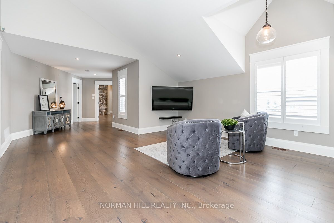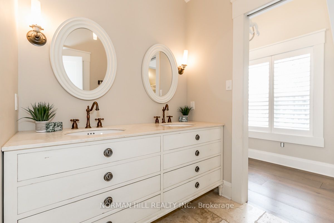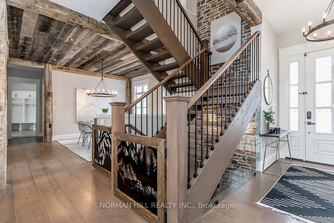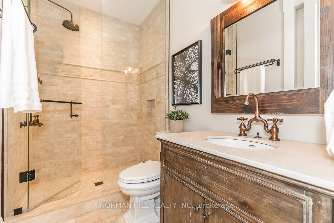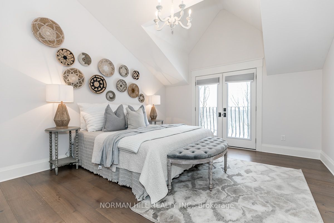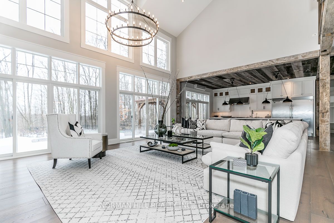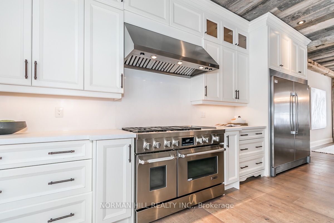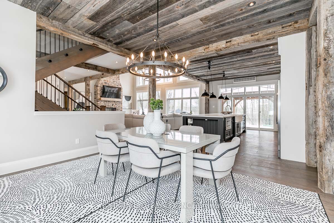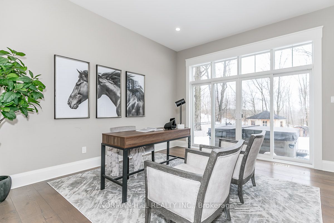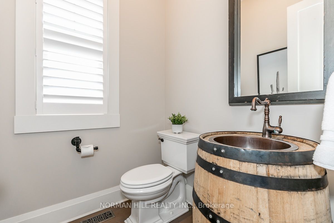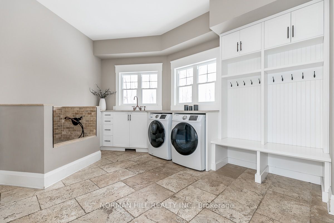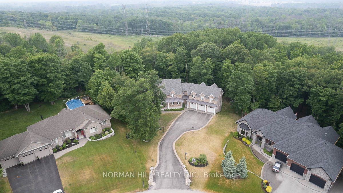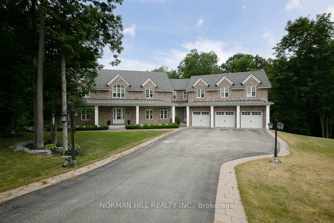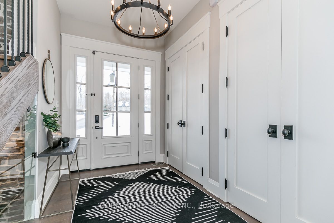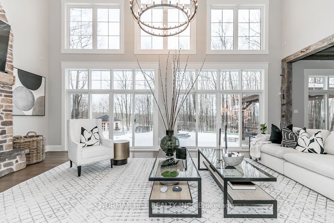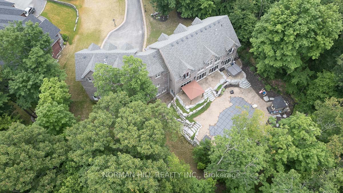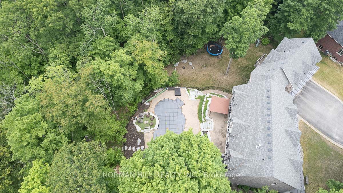$2,799,000
Available - For Sale
Listing ID: S8474228
16 Heron Blvd , Springwater, L9X 0J1, Ontario
| Magnificent Custom-Built Masterpiece With Over 8,500 Sq Ft Of Finished Living Space On A Premium 1.51 Acre Wonderfully Landscaped Lot. Fabulous Attention To Detail. Gleaming Hardwood Floors, Reclaimed Wooden Ceilings & Beams, Spectacular Open Concept Grand Room With An Array Of Large Windows Embracing An Abundance Of Natural Lighting With Picturesque Views. 3 Walkouts To Your Backyard Oasis. Chefs' Kitchen That Has It All - Featuring A 12 Ft Ctr Island Making This Home Perfect For Entertaining. Approx. 1,000 Sq. Ft Primary Bedroom With His/Her Change Rooms & Walk-In Closets, Spa Like Bathroom. 2 Double Sided Stone Fireplaces, 2 Large Pantries, Wrought Iron Railings. Guest Suites With W/O Bsmt & More Scenic Walking Trails, Snow Valley, Ski Resort, Vespra Hills Golfing, Local Farmers Markets & More At Your Doorstep. |
| Extras: Salt Water Pool, Jacuzzi, Hot Tub, Pet Shower In Laundry Room, 2 Furnaces, 2 Elec. Car Wiring Outlets, Sprinkler System + Many More To Mention. Incl: S/S Dbl Dr Fridge/Gas Stove/ B/I Dw/Hood Range/Jenn Air Under Counter Refrigeration Unit |
| Price | $2,799,000 |
| Taxes: | $10823.74 |
| Assessment Year: | 2023 |
| Address: | 16 Heron Blvd , Springwater, L9X 0J1, Ontario |
| Lot Size: | 82.64 x 279.83 (Feet) |
| Directions/Cross Streets: | Snow Valley Road To Heron Blvd |
| Rooms: | 10 |
| Rooms +: | 5 |
| Bedrooms: | 5 |
| Bedrooms +: | 2 |
| Kitchens: | 1 |
| Family Room: | Y |
| Basement: | Fin W/O, Full |
| Approximatly Age: | 6-15 |
| Property Type: | Detached |
| Style: | 2-Storey |
| Exterior: | Brick, Stone |
| Garage Type: | Attached |
| (Parking/)Drive: | Private |
| Drive Parking Spaces: | 12 |
| Pool: | Inground |
| Other Structures: | Garden Shed |
| Approximatly Age: | 6-15 |
| Approximatly Square Footage: | 5000+ |
| Property Features: | Cul De Sac, Electric Car Charg, Park, Rolling, School Bus Route, Skiing |
| Fireplace/Stove: | Y |
| Heat Source: | Gas |
| Heat Type: | Forced Air |
| Central Air Conditioning: | Central Air |
| Laundry Level: | Main |
| Elevator Lift: | N |
| Sewers: | Sewers |
| Water: | Municipal |
$
%
Years
This calculator is for demonstration purposes only. Always consult a professional
financial advisor before making personal financial decisions.
| Although the information displayed is believed to be accurate, no warranties or representations are made of any kind. |
| NORMAN HILL REALTY INC. |
|
|

Milad Akrami
Sales Representative
Dir:
647-678-7799
Bus:
647-678-7799
| Book Showing | Email a Friend |
Jump To:
At a Glance:
| Type: | Freehold - Detached |
| Area: | Simcoe |
| Municipality: | Springwater |
| Neighbourhood: | Minesing |
| Style: | 2-Storey |
| Lot Size: | 82.64 x 279.83(Feet) |
| Approximate Age: | 6-15 |
| Tax: | $10,823.74 |
| Beds: | 5+2 |
| Baths: | 6 |
| Fireplace: | Y |
| Pool: | Inground |
Locatin Map:
Payment Calculator:

