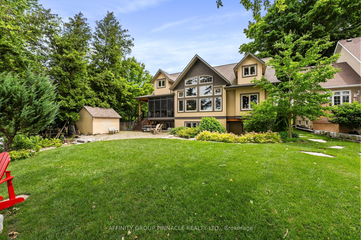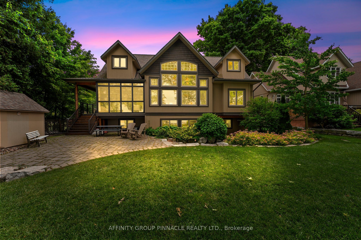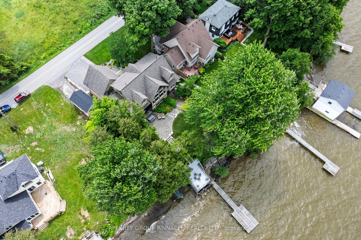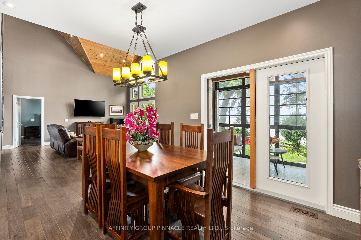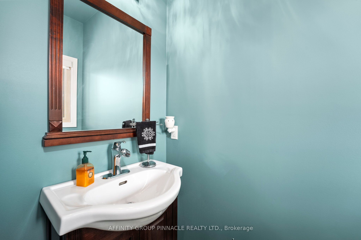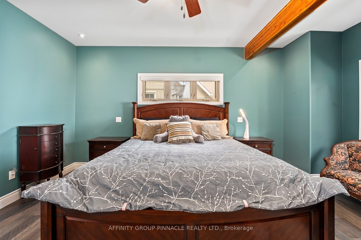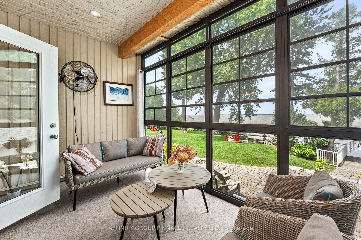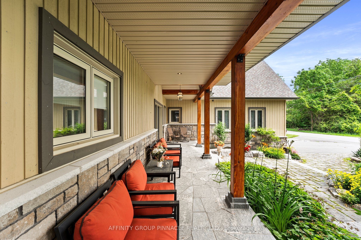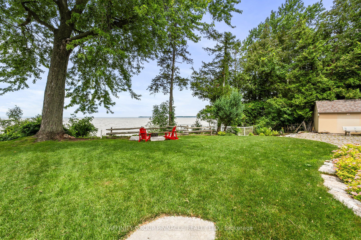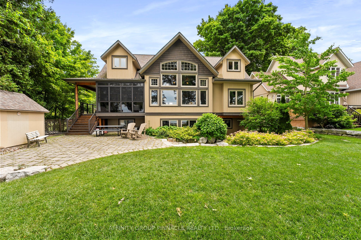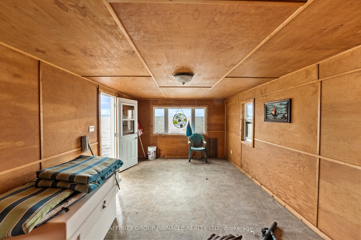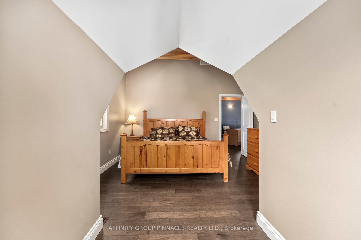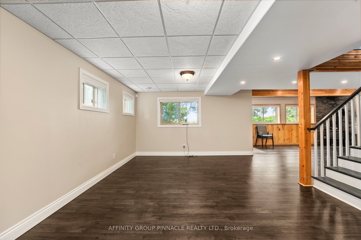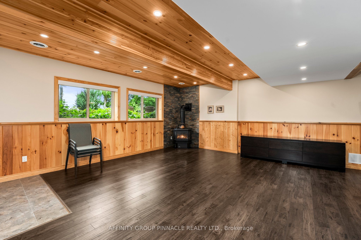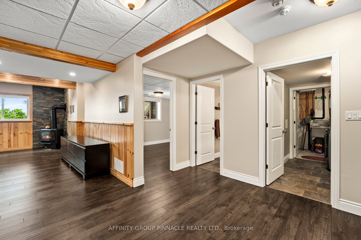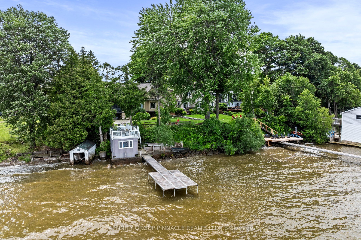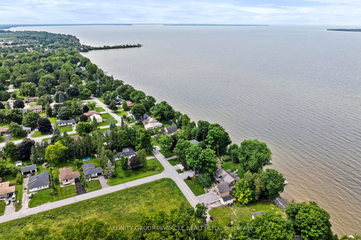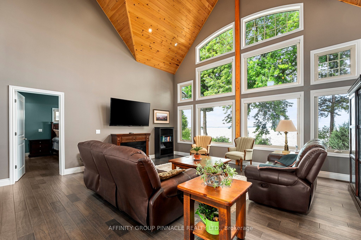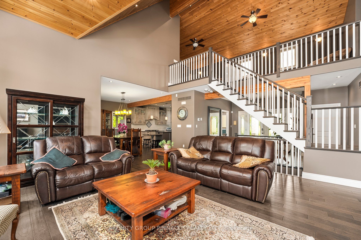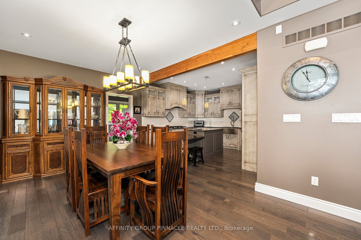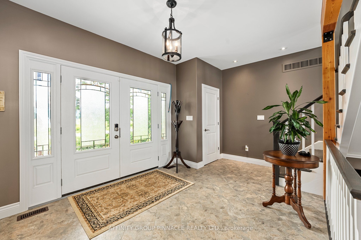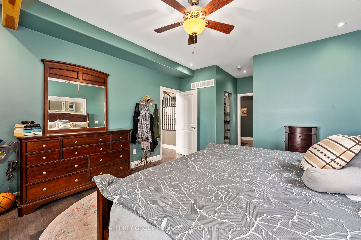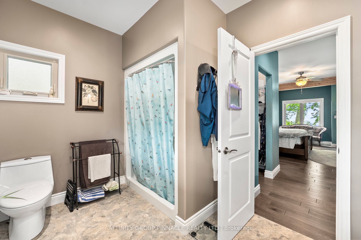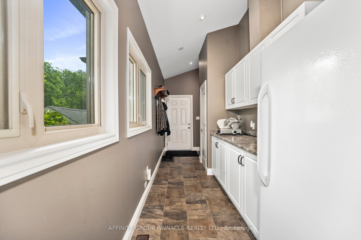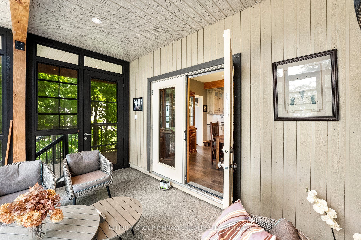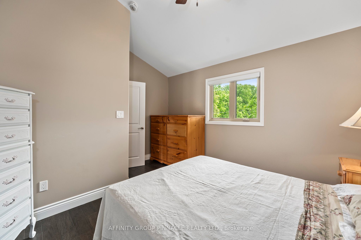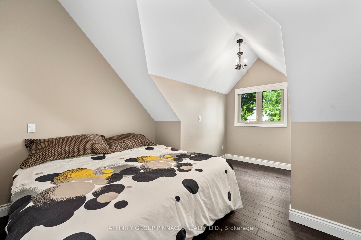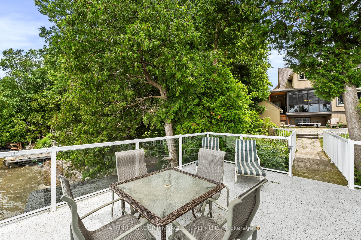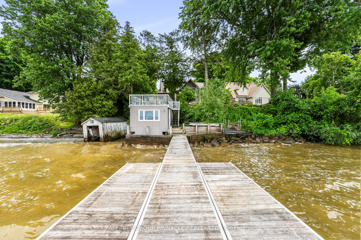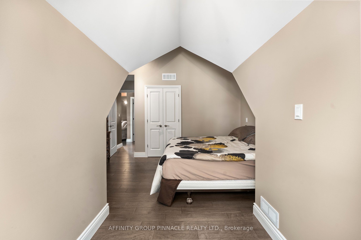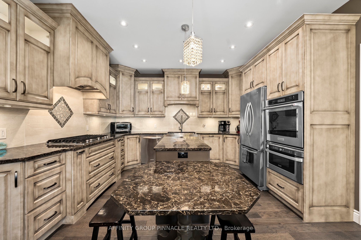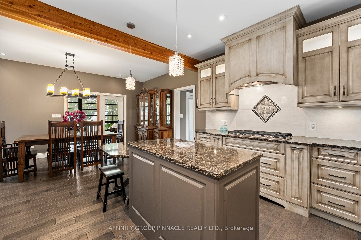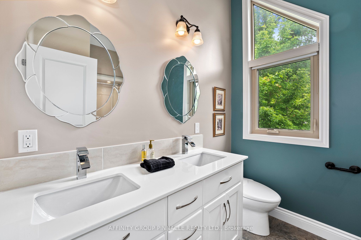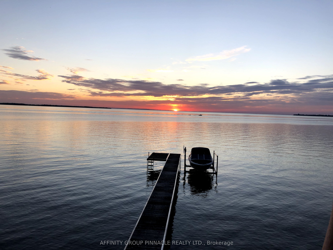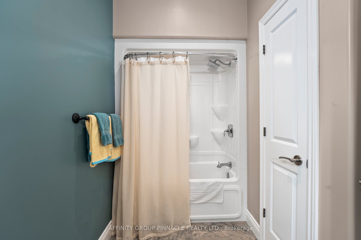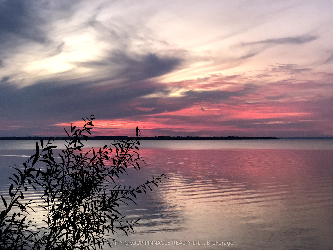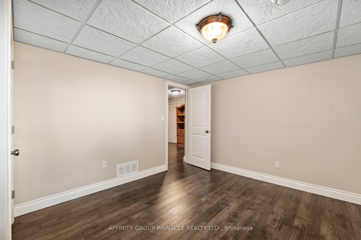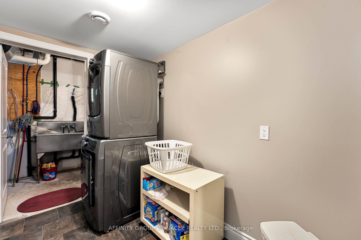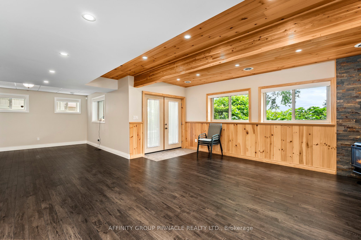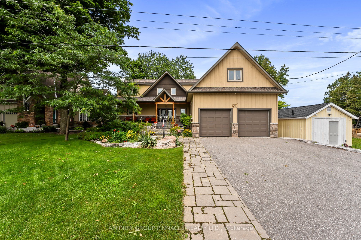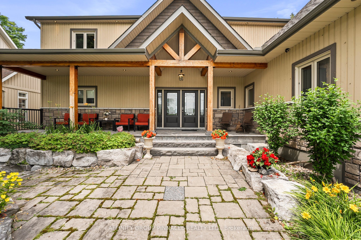$2,398,000
Available - For Sale
Listing ID: N8485592
314 Morrison Ave , Brock, L0K 1A0, Ontario
| Lakeside Living At Its Finest! Custom-Built in 2015 by Linwood homes, Quality throughout! Direct Waterfront West facing spectacular sunset views . Professionally landscaped, granite front porch, & 100 ft aluminum dock. Welcome to the Lake, Step inside and be captivated by the open concept layout, Cathedral Ceiling enhanced by rustic beams and a walkup lower level that seamlessly blends the indoors with the outdoors. All Principal rooms with view of Lake. Private setting, Nestled on generous lot overlooking Lake Simcoe. Spacious Kitchen Adorned With Quartz Counters, S/S Appliances Pantry And Tons Of Storage. This Architectural Gem Is Designed For Relaxation And Entertaining. Main Floor Primary Suite Is A Sanctuary Overlooking the Lake, Featuring Walk-In Closets and 5-Piece Ensuite. Lower Level with Large Family Room over looking water, Bedroom and Walkup to the Lake. |
| Extras: Move in Ready with no Expense spared, quality build including Stunning Beams, Stone and Maibec Siding. Dry Boathouse Bunkie with Sun Deck to enjoy Sunsets. Municipal Water and Sewer, Nat Gas, High Speed Internet. |
| Price | $2,398,000 |
| Taxes: | $12552.00 |
| Address: | 314 Morrison Ave , Brock, L0K 1A0, Ontario |
| Lot Size: | 72.00 x 130.69 (Feet) |
| Directions/Cross Streets: | VICTORIA AND MORRISON |
| Rooms: | 10 |
| Rooms +: | 5 |
| Bedrooms: | 4 |
| Bedrooms +: | 1 |
| Kitchens: | 1 |
| Family Room: | N |
| Basement: | Finished, Walk-Up |
| Approximatly Age: | 6-15 |
| Property Type: | Detached |
| Style: | 2-Storey |
| Exterior: | Board/Batten, Stone |
| Garage Type: | Attached |
| (Parking/)Drive: | Pvt Double |
| Drive Parking Spaces: | 6 |
| Pool: | None |
| Other Structures: | Aux Residences, Garden Shed |
| Approximatly Age: | 6-15 |
| Property Features: | Beach, Golf, Lake/Pond, Marina, Waterfront |
| Fireplace/Stove: | Y |
| Heat Source: | Gas |
| Heat Type: | Forced Air |
| Central Air Conditioning: | Central Air |
| Sewers: | Sewers |
| Water: | Municipal |
| Utilities-Cable: | Y |
| Utilities-Hydro: | Y |
| Utilities-Gas: | Y |
| Utilities-Telephone: | Y |
$
%
Years
This calculator is for demonstration purposes only. Always consult a professional
financial advisor before making personal financial decisions.
| Although the information displayed is believed to be accurate, no warranties or representations are made of any kind. |
| AFFINITY GROUP PINNACLE REALTY LTD. |
|
|

Milad Akrami
Sales Representative
Dir:
647-678-7799
Bus:
647-678-7799
| Virtual Tour | Book Showing | Email a Friend |
Jump To:
At a Glance:
| Type: | Freehold - Detached |
| Area: | Durham |
| Municipality: | Brock |
| Neighbourhood: | Beaverton |
| Style: | 2-Storey |
| Lot Size: | 72.00 x 130.69(Feet) |
| Approximate Age: | 6-15 |
| Tax: | $12,552 |
| Beds: | 4+1 |
| Baths: | 4 |
| Fireplace: | Y |
| Pool: | None |
Locatin Map:
Payment Calculator:

