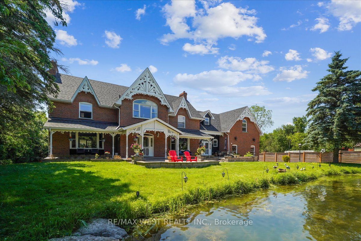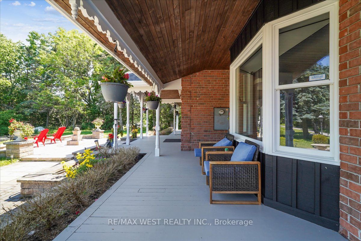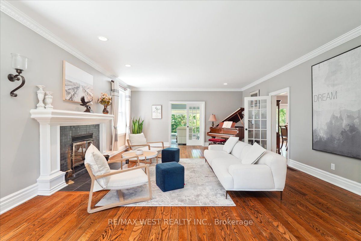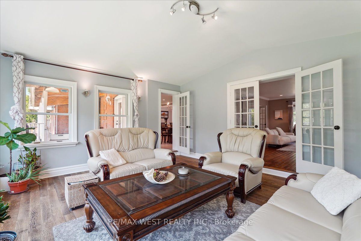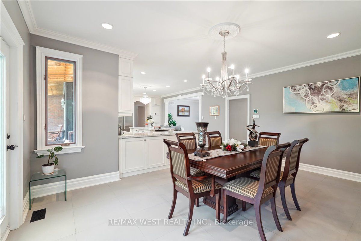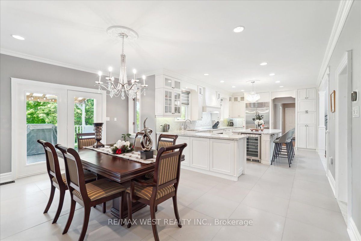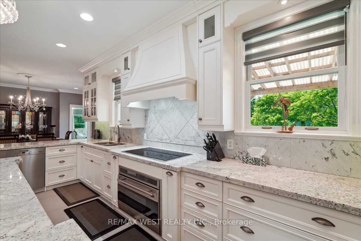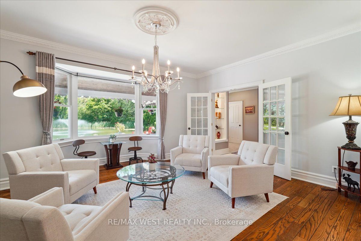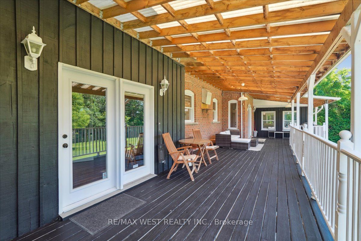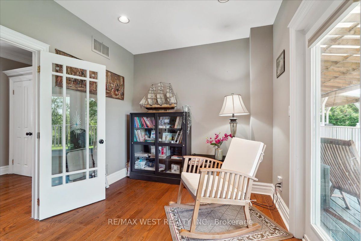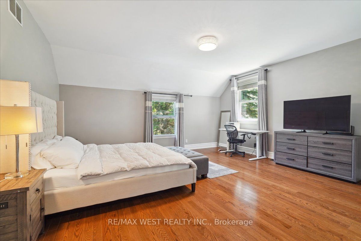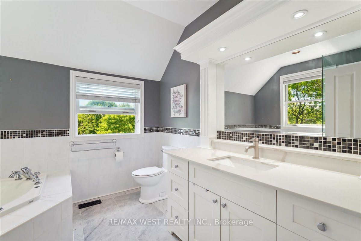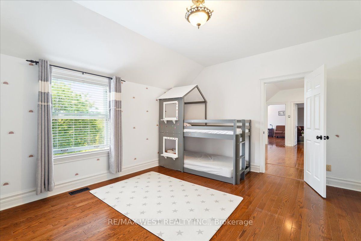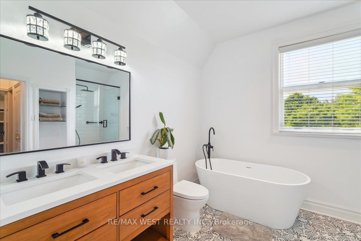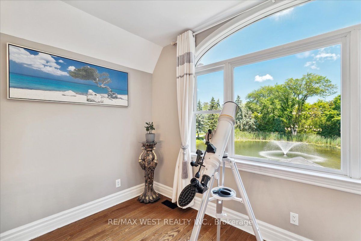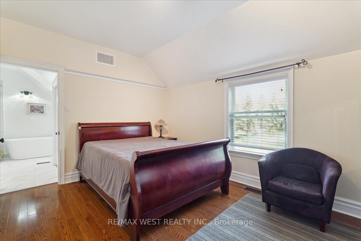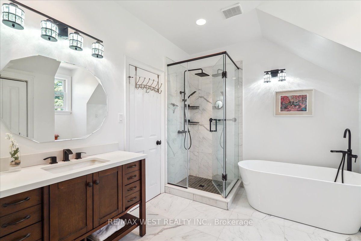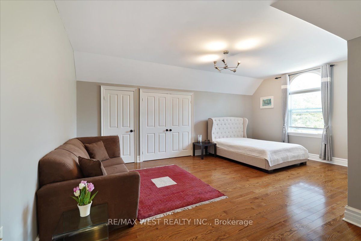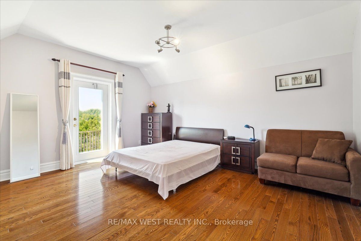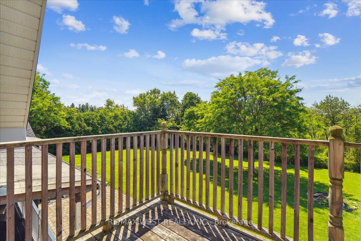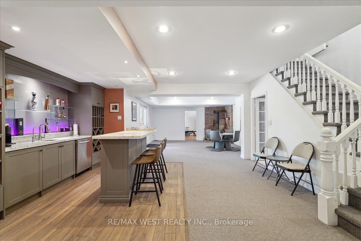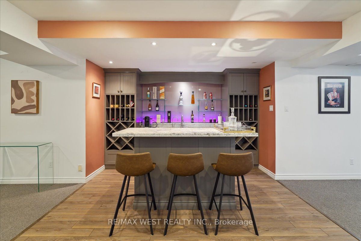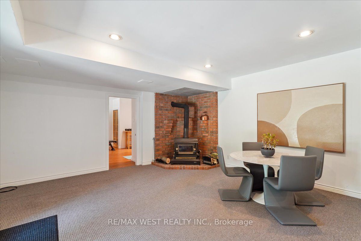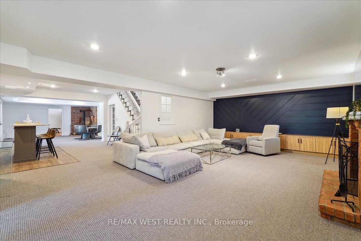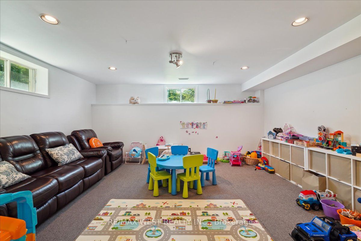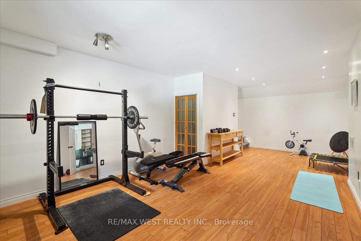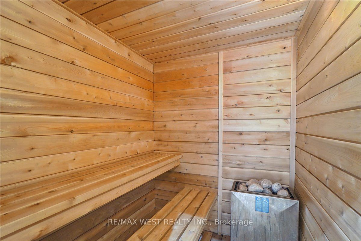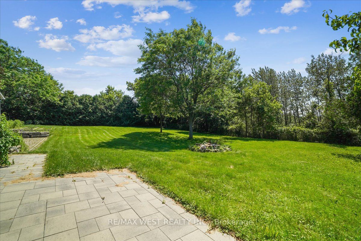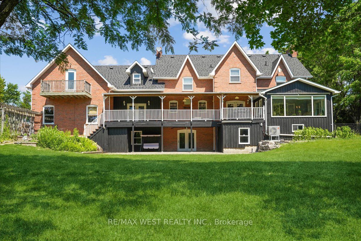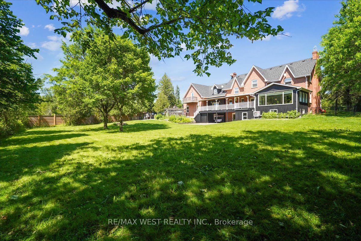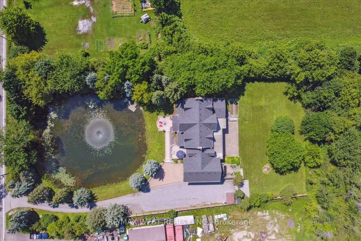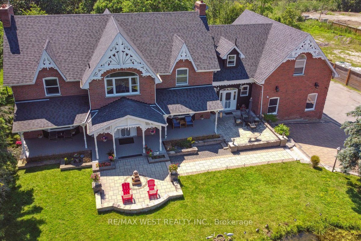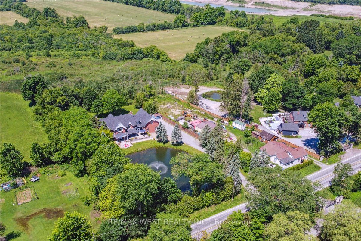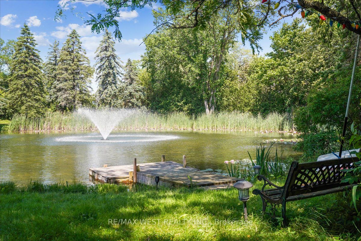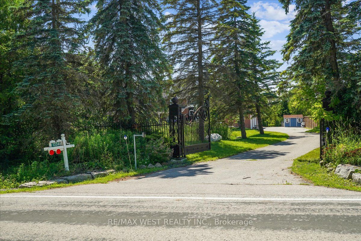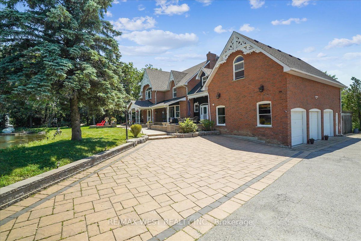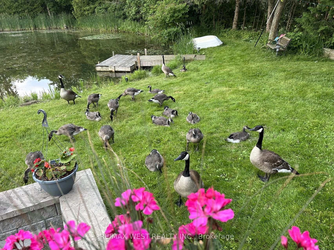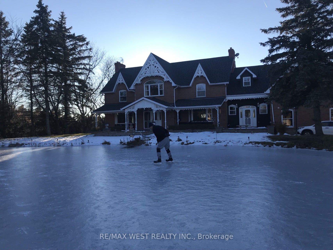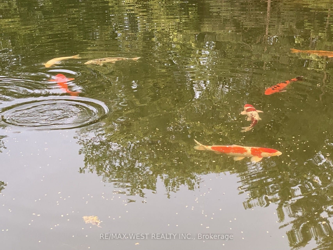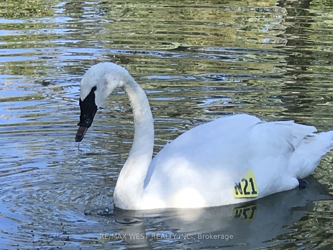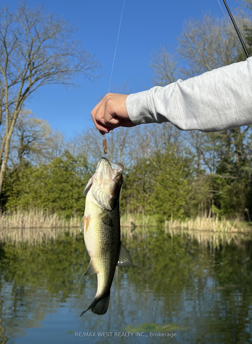$3,680,000
Available - For Sale
Listing ID: N8484236
13348 McCowan Rd , Whitchurch-Stouffville, L4A 3Y4, Ontario
| Step into this exquisite custom-built Victorian residence, enveloped by serene natural surroundings. Spanning 1.24 acres, this home boasts a private pond teeming with vibrant koi and plentiful bass, perfect for both fishing and ice skating. Embrace the expansive yard and wrap around decks offering breathtaking views from every angle. Inside, a spacious renovated kitchen with a central island and breakfast area features top-tier Miele and Wolf appliances. Unwind in the inviting family room or indulge in birdwatching from the sunroom. With dual staircases ensuring utmost privacy, this home includes three ensuite bedrooms and two additional guest rooms. The walk-out basement adds further allure with its bar, recreation rooms, gym, and sauna, promising endless possibilities for relaxation and entertainment. |
| Extras: Renovated washrooms ('22), basement build in cabinets and wall ('22), front and back window and exterior paint ('24), |
| Price | $3,680,000 |
| Taxes: | $13399.79 |
| Address: | 13348 McCowan Rd , Whitchurch-Stouffville, L4A 3Y4, Ontario |
| Lot Size: | 168.96 x 338.00 (Feet) |
| Directions/Cross Streets: | McCowan/Bloomington/Stouffville |
| Rooms: | 12 |
| Rooms +: | 5 |
| Bedrooms: | 5 |
| Bedrooms +: | 1 |
| Kitchens: | 1 |
| Family Room: | Y |
| Basement: | Fin W/O, Sep Entrance |
| Property Type: | Detached |
| Style: | 2-Storey |
| Exterior: | Brick |
| Garage Type: | Attached |
| (Parking/)Drive: | Private |
| Drive Parking Spaces: | 12 |
| Pool: | None |
| Other Structures: | Garden Shed |
| Approximatly Square Footage: | 5000+ |
| Property Features: | Electric Car, Fenced Yard, Golf, Park, Place Of Worship, School |
| Fireplace/Stove: | Y |
| Heat Source: | Gas |
| Heat Type: | Forced Air |
| Central Air Conditioning: | Central Air |
| Laundry Level: | Upper |
| Sewers: | Septic |
| Water: | Well |
| Utilities-Hydro: | A |
| Utilities-Gas: | A |
| Utilities-Telephone: | A |
$
%
Years
This calculator is for demonstration purposes only. Always consult a professional
financial advisor before making personal financial decisions.
| Although the information displayed is believed to be accurate, no warranties or representations are made of any kind. |
| RE/MAX WEST REALTY INC. |
|
|

Milad Akrami
Sales Representative
Dir:
647-678-7799
Bus:
647-678-7799
| Book Showing | Email a Friend |
Jump To:
At a Glance:
| Type: | Freehold - Detached |
| Area: | York |
| Municipality: | Whitchurch-Stouffville |
| Neighbourhood: | Rural Whitchurch-Stouffville |
| Style: | 2-Storey |
| Lot Size: | 168.96 x 338.00(Feet) |
| Tax: | $13,399.79 |
| Beds: | 5+1 |
| Baths: | 6 |
| Fireplace: | Y |
| Pool: | None |
Locatin Map:
Payment Calculator:

