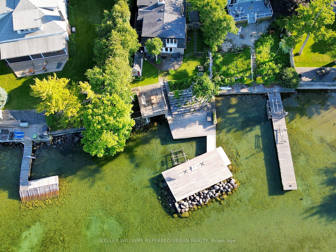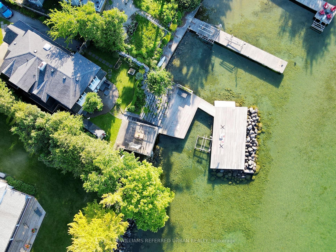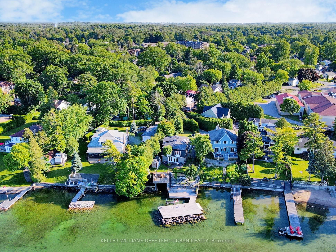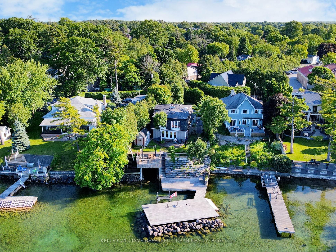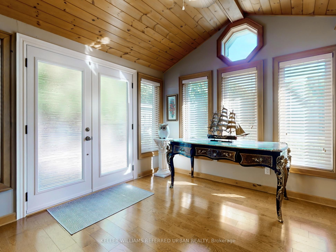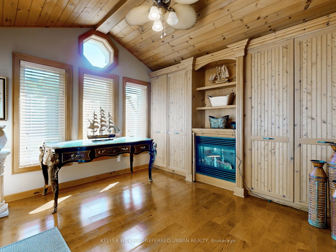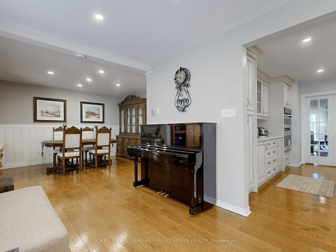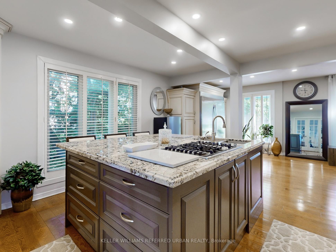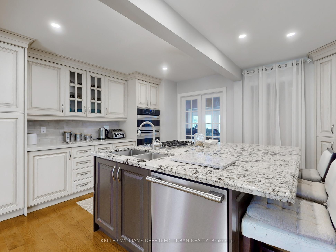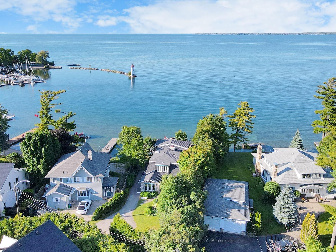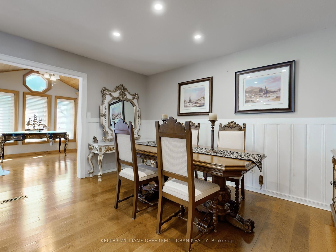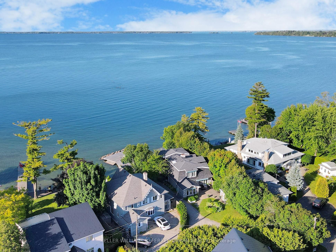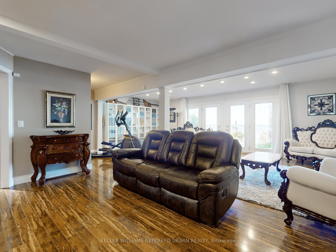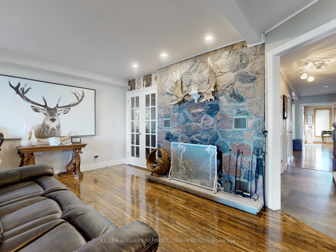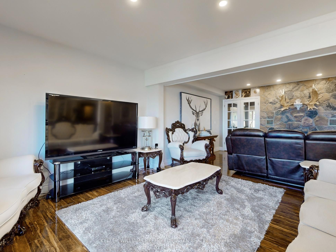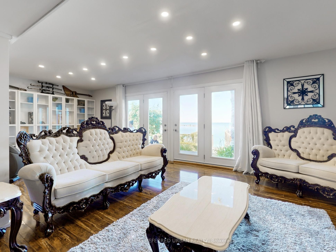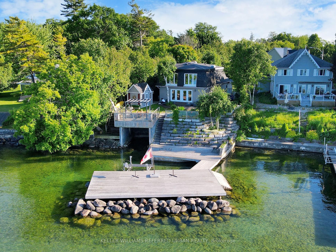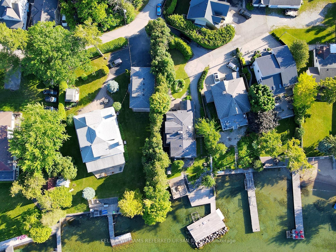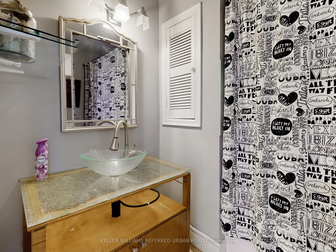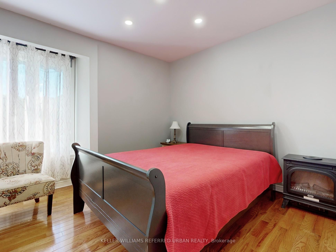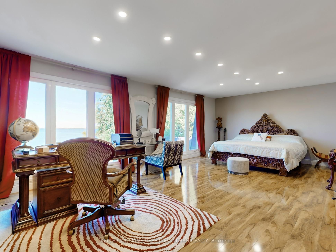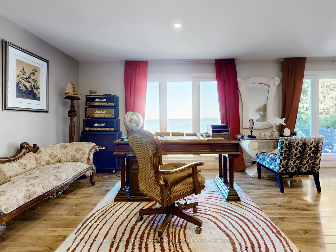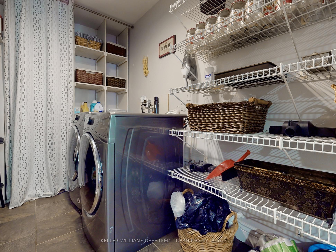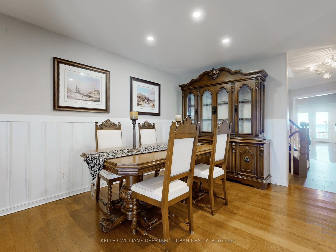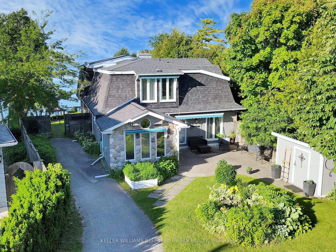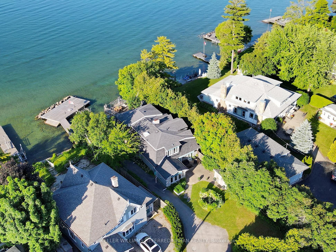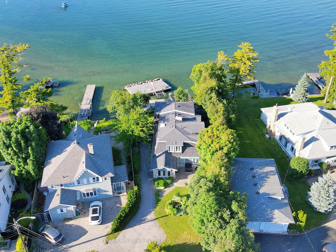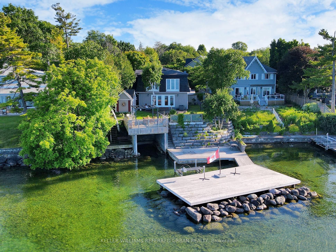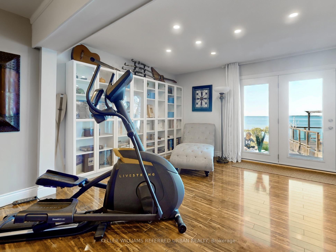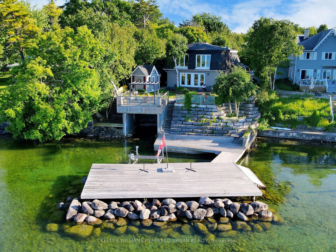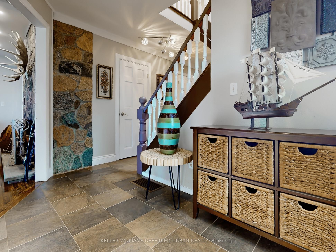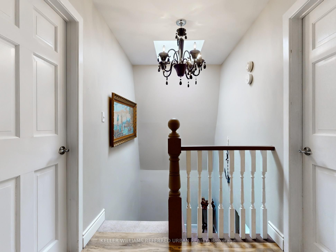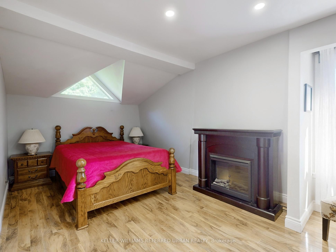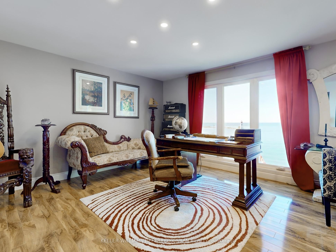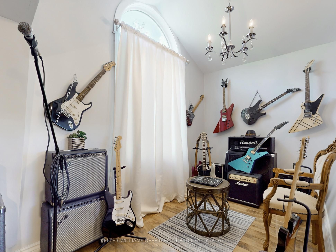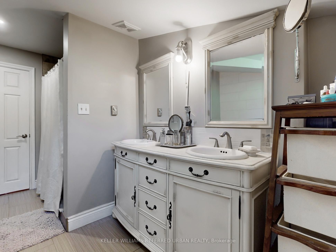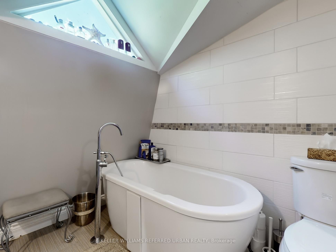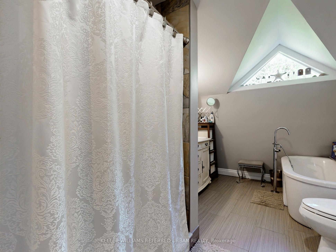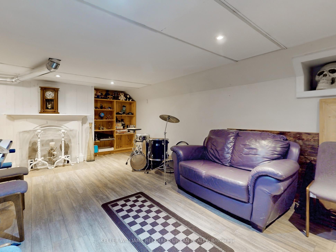$2,196,000
Available - For Sale
Listing ID: N8483204
1 Cedarhurst Park , Georgina, L0E 1L0, Ontario
| One-of-a-kind rarely offered direct waterfront on municipal services Just 1 (One) hour from Toronto. Ultimate lakefront living with w/exclusive views of lighthouse & harbor in Jackson's Point. Panoramic harbor & lighthouse views throughout. Upgraded, turn-key waterfront w/permanent oversized dock, rare wet slip boathouse w/top party deck & tiered decking to deep, clean water perfect for swimming/boating. Unparalleled luxury & exclusive views from every room. Features 3+1 beds,3 full baths & music room off the primary suite with custom instrument shelving. Chef's entertainment kitchen w/lighthouse views, granite island, oversized chef's fridge/freezer, built-in microwave &oven. Main floor w/family room, den w/gas F/P, liv room w/fieldstone F/P. Fin basement w/F/P in rec room& ample storage. Spacious primary bdrm w/direct waterfront & lighthouse views, ensuite bath, walk-in closet & entertainment room. Outside, enjoy fish pond, perennial gardens,3 decks, terraced stone gardens & professional landscaping. |
| Extras: Potential for another Friday Night Harbour resort-style development in the future, further enhancing the prestige and value of this extraordinary location. |
| Price | $2,196,000 |
| Taxes: | $10870.20 |
| Address: | 1 Cedarhurst Park , Georgina, L0E 1L0, Ontario |
| Lot Size: | 65.08 x 190.47 (Feet) |
| Directions/Cross Streets: | Pinery Lane & Hedge Rd |
| Rooms: | 9 |
| Rooms +: | 3 |
| Bedrooms: | 3 |
| Bedrooms +: | 1 |
| Kitchens: | 1 |
| Family Room: | Y |
| Basement: | Finished |
| Property Type: | Detached |
| Style: | 2-Storey |
| Exterior: | Stone, Vinyl Siding |
| Garage Type: | None |
| (Parking/)Drive: | Private |
| Drive Parking Spaces: | 4 |
| Pool: | None |
| Other Structures: | Garden Shed |
| Approximatly Square Footage: | 2500-3000 |
| Property Features: | Beach, Clear View, Golf, Lake Access, Marina, Park |
| Fireplace/Stove: | Y |
| Heat Source: | Gas |
| Heat Type: | Forced Air |
| Central Air Conditioning: | Central Air |
| Laundry Level: | Lower |
| Elevator Lift: | N |
| Sewers: | Sewers |
| Water: | Municipal |
| Utilities-Cable: | Y |
| Utilities-Hydro: | Y |
| Utilities-Gas: | Y |
| Utilities-Telephone: | Y |
$
%
Years
This calculator is for demonstration purposes only. Always consult a professional
financial advisor before making personal financial decisions.
| Although the information displayed is believed to be accurate, no warranties or representations are made of any kind. |
| KELLER WILLIAMS REFERRED URBAN REALTY |
|
|

Milad Akrami
Sales Representative
Dir:
647-678-7799
Bus:
647-678-7799
| Virtual Tour | Book Showing | Email a Friend |
Jump To:
At a Glance:
| Type: | Freehold - Detached |
| Area: | York |
| Municipality: | Georgina |
| Neighbourhood: | Sutton & Jackson's Point |
| Style: | 2-Storey |
| Lot Size: | 65.08 x 190.47(Feet) |
| Tax: | $10,870.2 |
| Beds: | 3+1 |
| Baths: | 3 |
| Fireplace: | Y |
| Pool: | None |
Locatin Map:
Payment Calculator:

