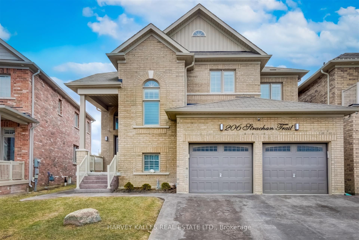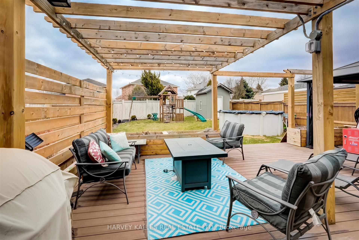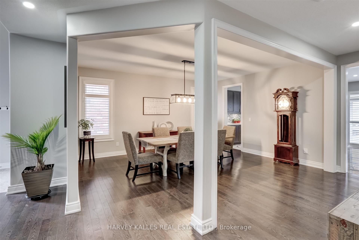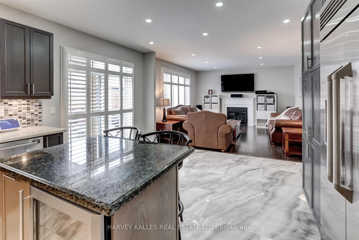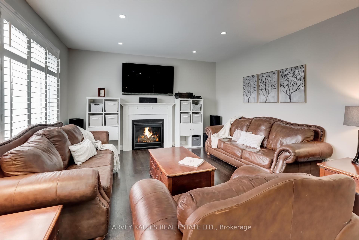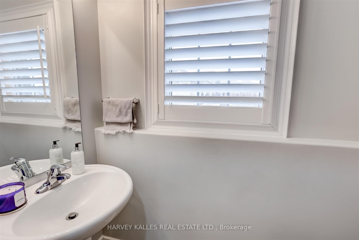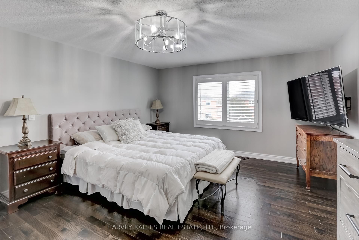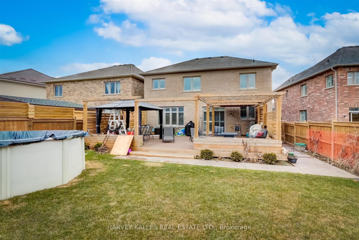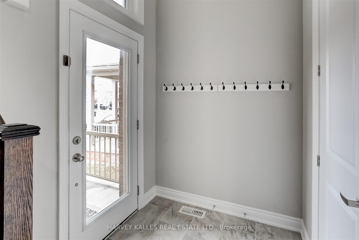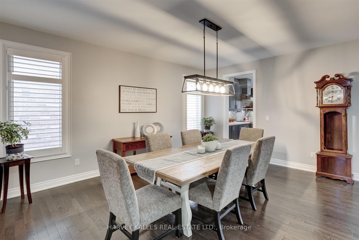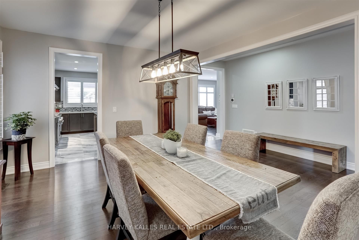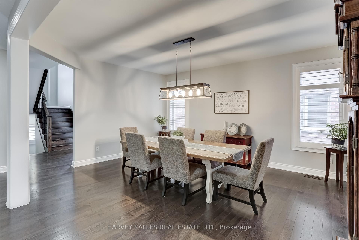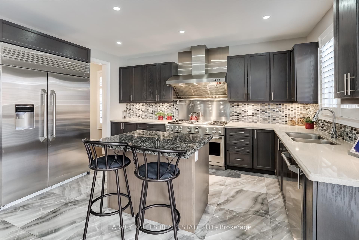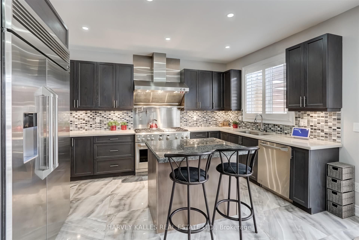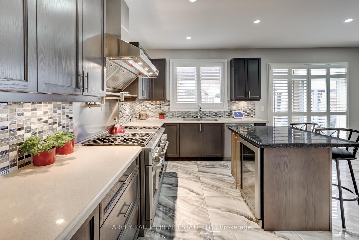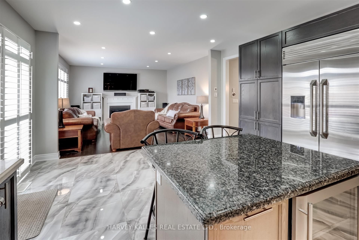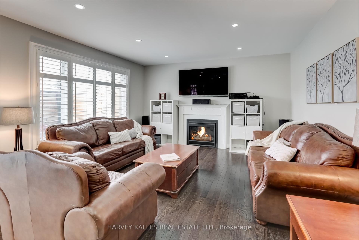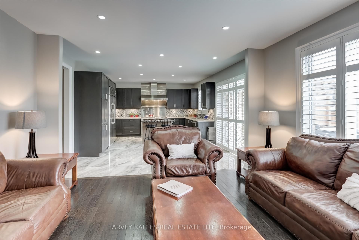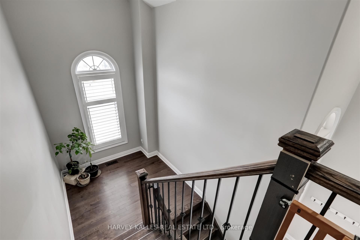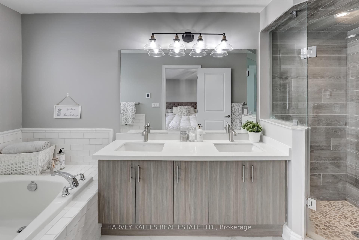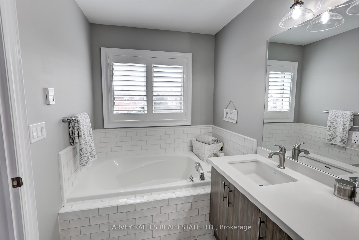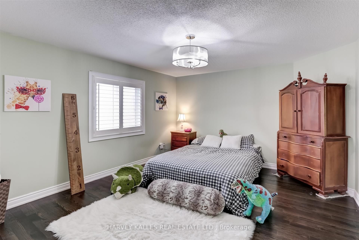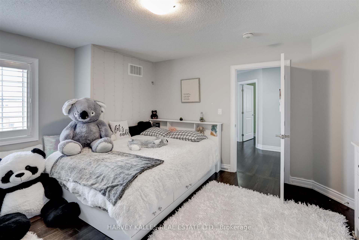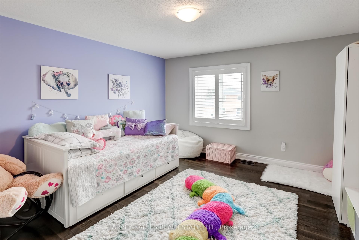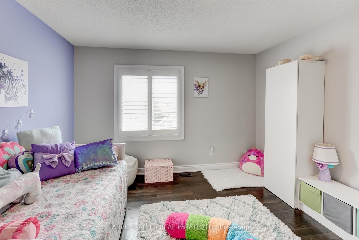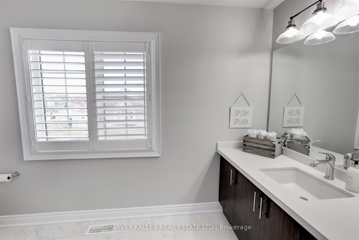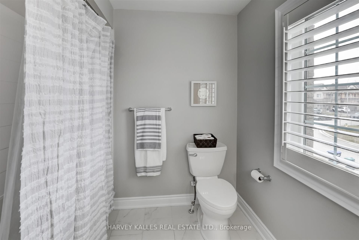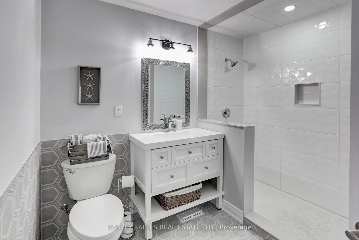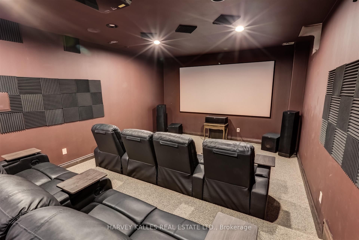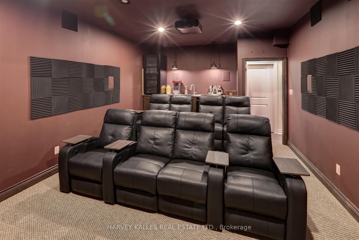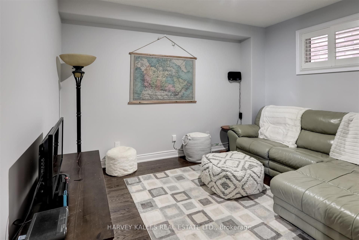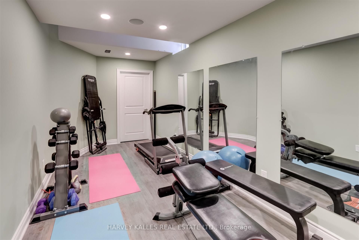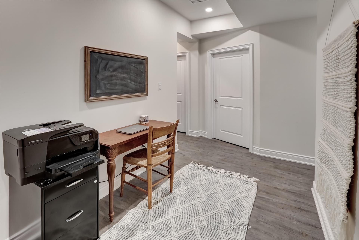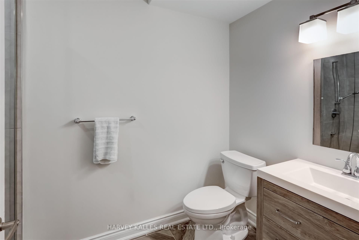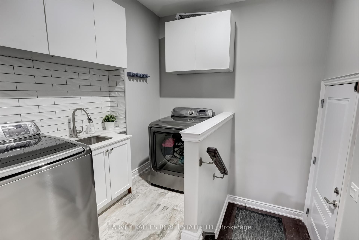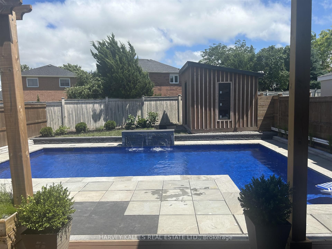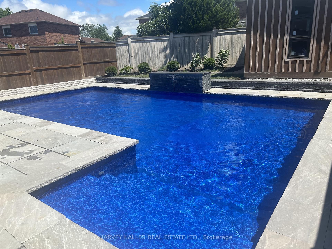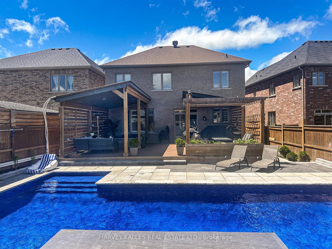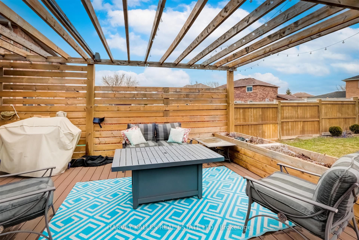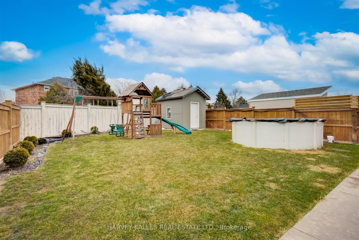$1,599,000
Available - For Sale
Listing ID: N8482670
206 Strachan Tr , New Tecumseth, L0G 1A0, Ontario
| Welcome To 206 Strachan Trail In Beautiful Beeton. Executive 4 Bed, 5 Bath Dream Home. FeaturingHardwood Floors, 9 Ft Ceilings, Chef's Kitchen With Upgraded Monogram Stainless Steel Appliance,Centre Island, Heated Kitchen Floor, Heated Driveway, Heated Floor In 3 Bathrooms, Pot Lights AndCalifornia Shutters Thru Out, Finished Basement With 9Ft Ceilings And Fully Insulated Theatre WithProjection Screen And Bistro Bar. Covered Outdoor Cooking Area (2022), Gym And So So Much More, SeeSchedule For Upgrades. |
| Extras: Backyard Shed,Auto Generator, Heated Inground Saltwater Pool (2023),Pergola&Hardtop Gazebo,200 AmpService,Composite Deck,Attic Insulated (2020),Upgraded Light Fixtures,Upgraded Laundry Room W/GrgAccess.Excude2 Freezers In Garage. |
| Price | $1,599,000 |
| Taxes: | $5205.00 |
| Address: | 206 Strachan Tr , New Tecumseth, L0G 1A0, Ontario |
| Lot Size: | 40.03 x 144.52 (Feet) |
| Acreage: | < .50 |
| Directions/Cross Streets: | Strachan Tr And Pitel Dr |
| Rooms: | 10 |
| Rooms +: | 2 |
| Bedrooms: | 4 |
| Bedrooms +: | 1 |
| Kitchens: | 1 |
| Kitchens +: | 1 |
| Family Room: | Y |
| Basement: | Finished |
| Approximatly Age: | 6-15 |
| Property Type: | Detached |
| Style: | 2-Storey |
| Exterior: | Brick, Concrete |
| Garage Type: | Built-In |
| (Parking/)Drive: | Private |
| Drive Parking Spaces: | 2 |
| Pool: | Inground |
| Approximatly Age: | 6-15 |
| Approximatly Square Footage: | 2500-3000 |
| Property Features: | Park, Place Of Worship, River/Stream |
| Fireplace/Stove: | Y |
| Heat Source: | Gas |
| Heat Type: | Forced Air |
| Central Air Conditioning: | Central Air |
| Laundry Level: | Main |
| Elevator Lift: | N |
| Sewers: | Sewers |
| Water: | Municipal |
$
%
Years
This calculator is for demonstration purposes only. Always consult a professional
financial advisor before making personal financial decisions.
| Although the information displayed is believed to be accurate, no warranties or representations are made of any kind. |
| HARVEY KALLES REAL ESTATE LTD. |
|
|

Milad Akrami
Sales Representative
Dir:
647-678-7799
Bus:
647-678-7799
| Book Showing | Email a Friend |
Jump To:
At a Glance:
| Type: | Freehold - Detached |
| Area: | Simcoe |
| Municipality: | New Tecumseth |
| Neighbourhood: | Beeton |
| Style: | 2-Storey |
| Lot Size: | 40.03 x 144.52(Feet) |
| Approximate Age: | 6-15 |
| Tax: | $5,205 |
| Beds: | 4+1 |
| Baths: | 5 |
| Fireplace: | Y |
| Pool: | Inground |
Locatin Map:
Payment Calculator:

