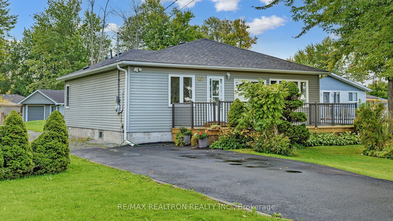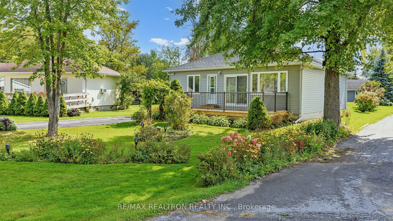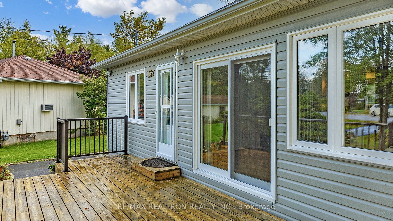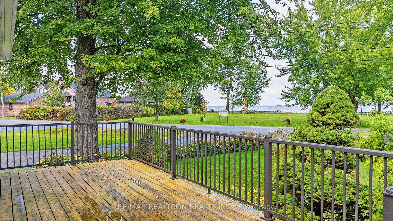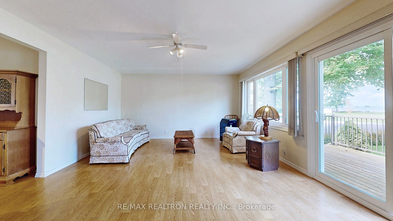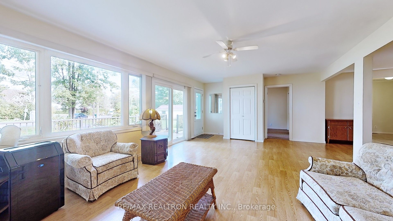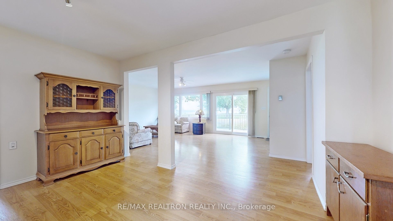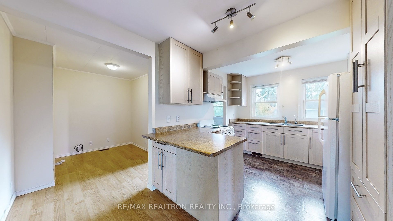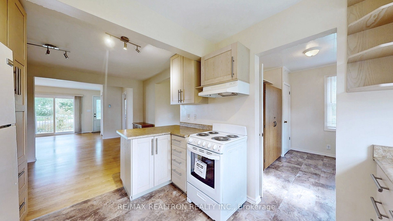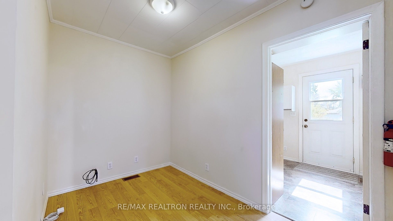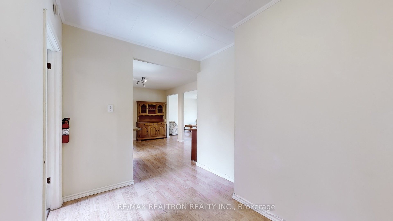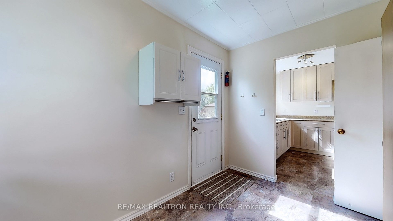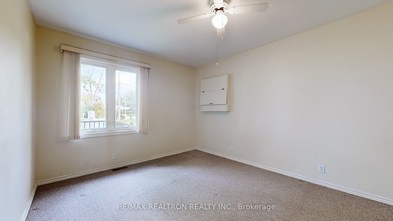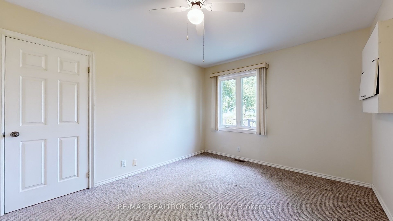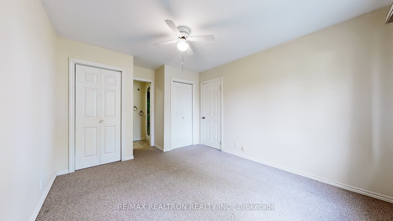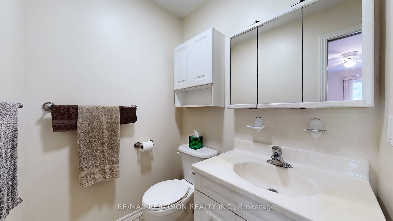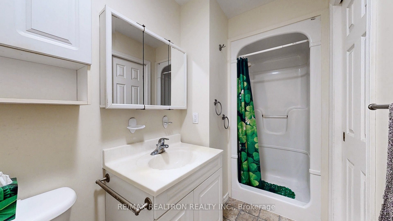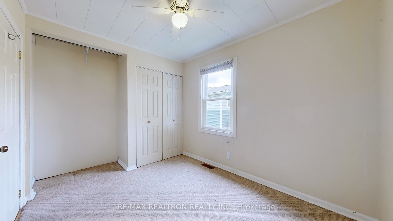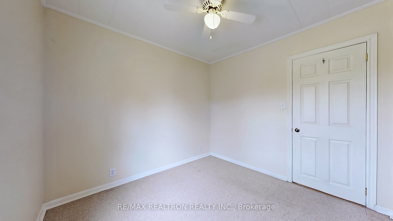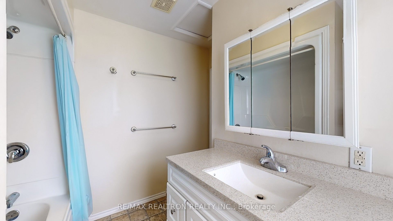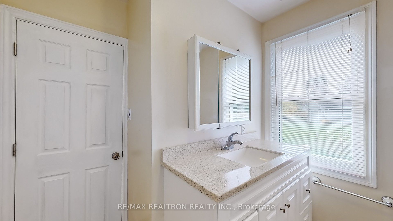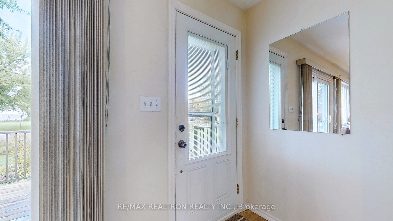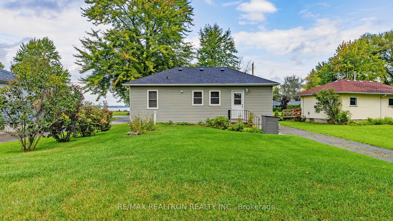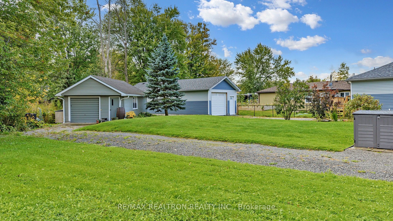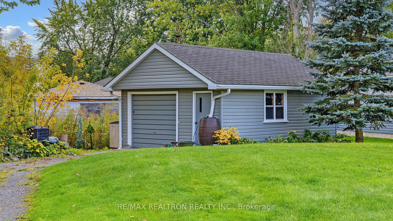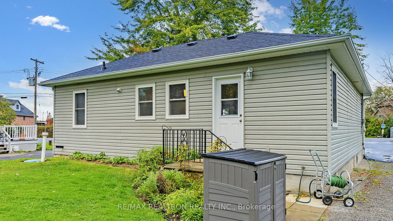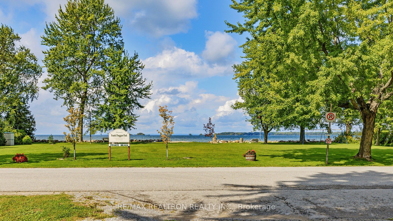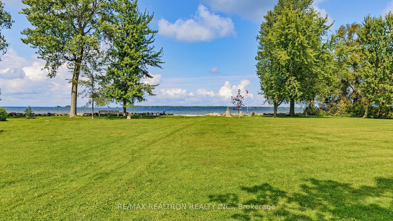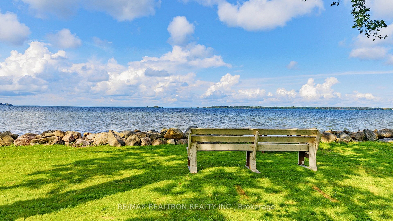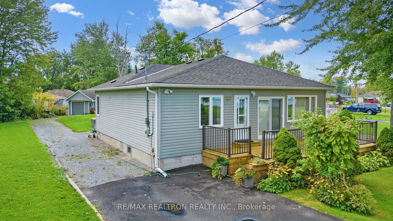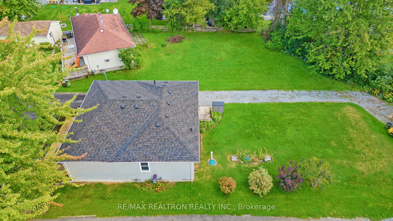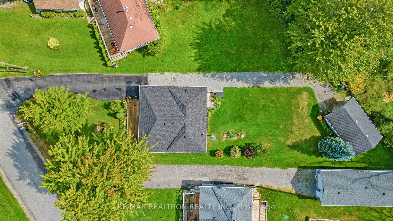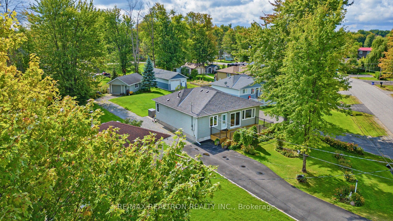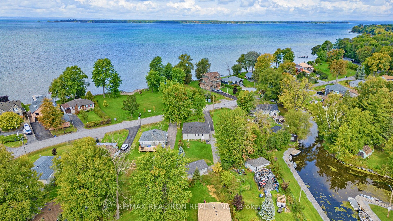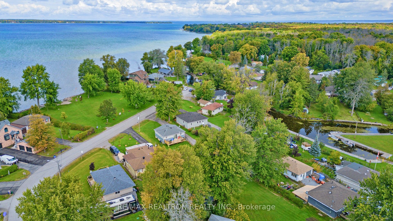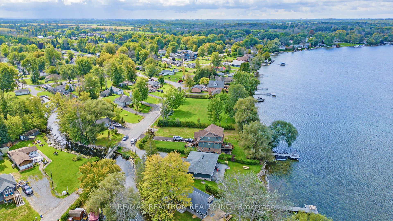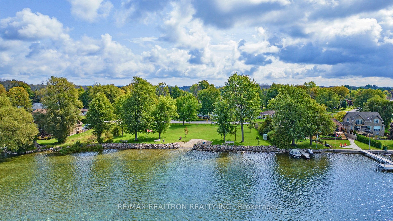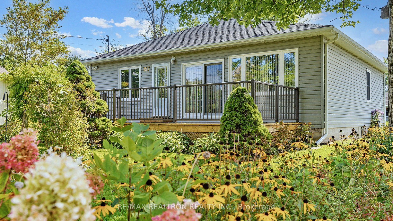$1,199,000
Available - For Sale
Listing ID: N8479672
157 Woodfield Dr West , Georgina, L0E 1N0, Ontario
| This charming four-season home has been beautifully renovated and boasts stunning views of Lake Simcoe and unforgettable sunsets. Perfect for entertaining, the large lakefront deck is ideal for gatherings with friends and family. Whether you enjoy boating, swimming, fishing, or snowmobiling, there's something for everyone right in your own neighborhood. Originally a bungalow with an addition in 2005, this home offers a spacious primary bedroom with a 3-piece Ensuite and a flexible den that could easily serve as a third bedroom. Recent updates include a new roof(2022), drilled well, and upgraded wiring and plumbing, ensuring both comfort and peace of mind. Outside, the property features lovely landscaping and a detached oversized garage with plenty of room for storage and a workshop. Residents also have access to a private beach marina for a nominal fee ($100 Annually), adding to the community feel of the area. Located on a quiet street maintained year-round by the town, this home provides a peaceful retreat with easy access to private beaches, parks, marinas, and local restaurants. It's the perfect blend of comfort, convenience, and a relaxed lakeside lifestyle. Welcome Home! |
| Extras: Annual Beach Association Fee $100/Year; Covers 2 Private Beaches, 1 Boat Launch, 1 Park, 1 Ball Field. |
| Price | $1,199,000 |
| Taxes: | $3262.00 |
| Address: | 157 Woodfield Dr West , Georgina, L0E 1N0, Ontario |
| Lot Size: | 67.00 x 180.00 (Feet) |
| Directions/Cross Streets: | HWY 48 and Woodfield Dr |
| Rooms: | 7 |
| Bedrooms: | 2 |
| Bedrooms +: | 1 |
| Kitchens: | 1 |
| Family Room: | N |
| Basement: | Crawl Space |
| Property Type: | Detached |
| Style: | Bungalow |
| Exterior: | Vinyl Siding |
| Garage Type: | Detached |
| (Parking/)Drive: | Private |
| Drive Parking Spaces: | 10 |
| Pool: | None |
| Other Structures: | Garden Shed |
| Approximatly Square Footage: | 1100-1500 |
| Property Features: | Beach, Clear View, Cul De Sac, Marina, Park |
| Fireplace/Stove: | N |
| Heat Source: | Gas |
| Heat Type: | Forced Air |
| Central Air Conditioning: | Window Unit |
| Laundry Level: | Main |
| Elevator Lift: | N |
| Sewers: | Septic |
| Water: | Well |
| Water Supply Types: | Drilled Well |
| Utilities-Cable: | Y |
| Utilities-Hydro: | Y |
| Utilities-Gas: | Y |
| Utilities-Telephone: | Y |
$
%
Years
This calculator is for demonstration purposes only. Always consult a professional
financial advisor before making personal financial decisions.
| Although the information displayed is believed to be accurate, no warranties or representations are made of any kind. |
| RE/MAX REALTRON REALTY INC. |
|
|

Milad Akrami
Sales Representative
Dir:
647-678-7799
Bus:
647-678-7799
| Virtual Tour | Book Showing | Email a Friend |
Jump To:
At a Glance:
| Type: | Freehold - Detached |
| Area: | York |
| Municipality: | Georgina |
| Neighbourhood: | Pefferlaw |
| Style: | Bungalow |
| Lot Size: | 67.00 x 180.00(Feet) |
| Tax: | $3,262 |
| Beds: | 2+1 |
| Baths: | 2 |
| Fireplace: | N |
| Pool: | None |
Locatin Map:
Payment Calculator:

