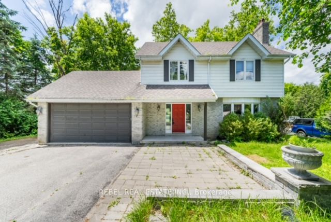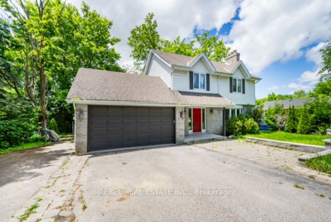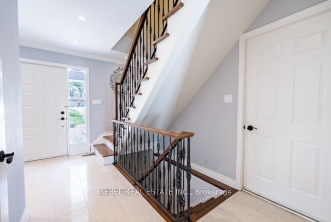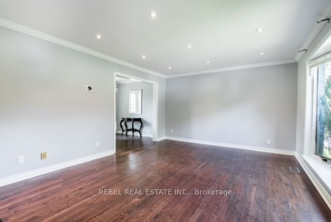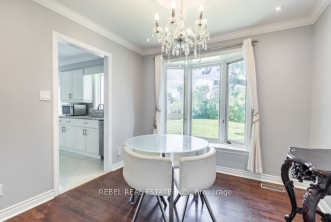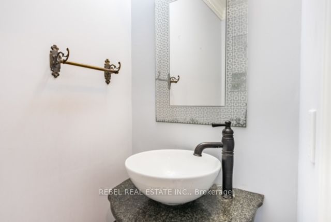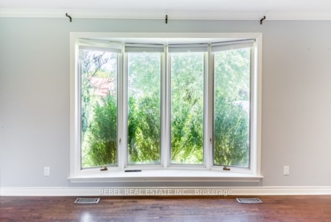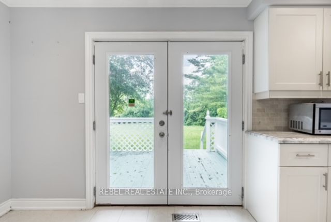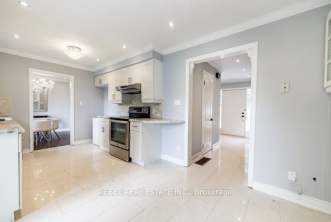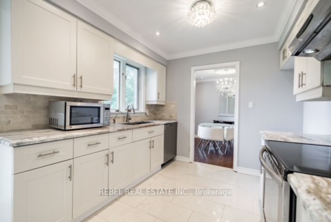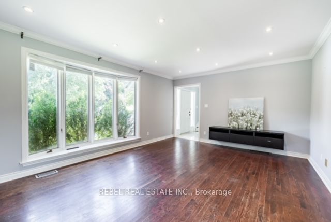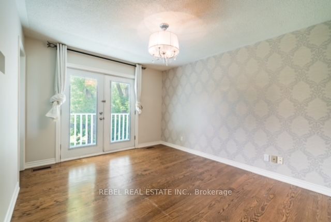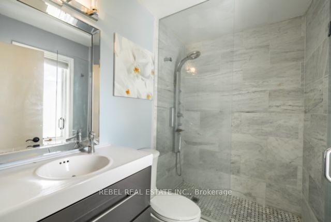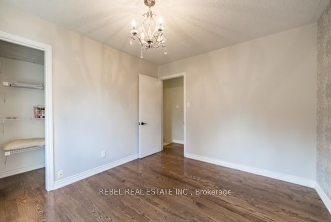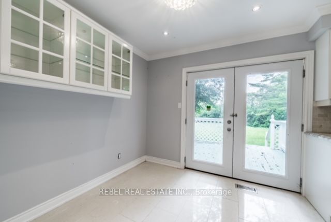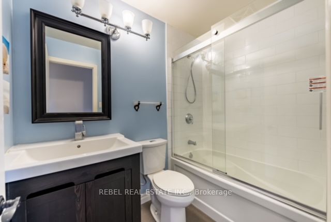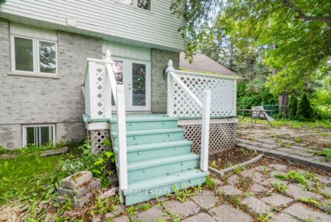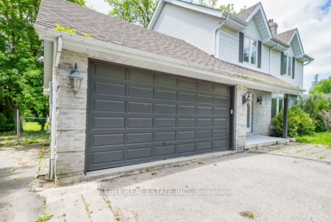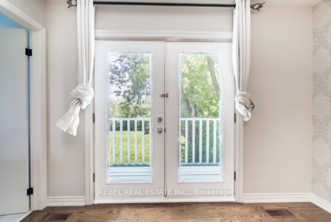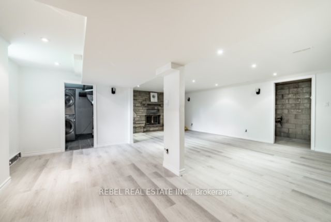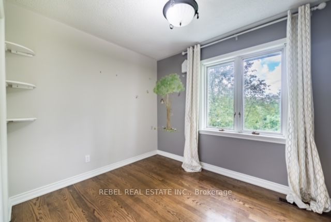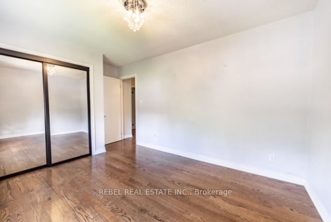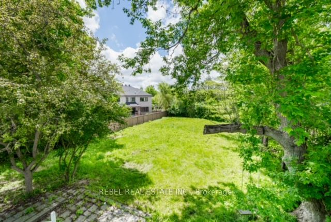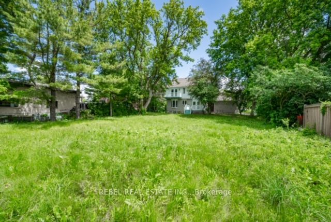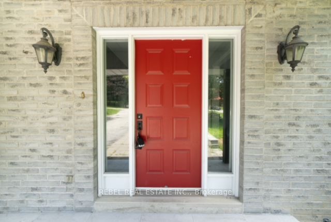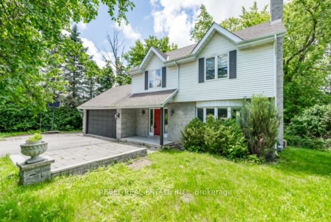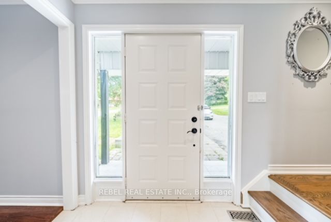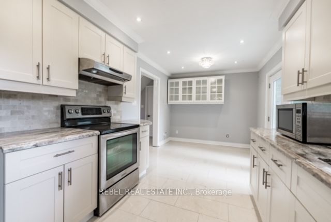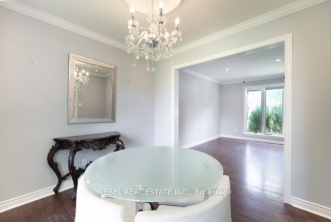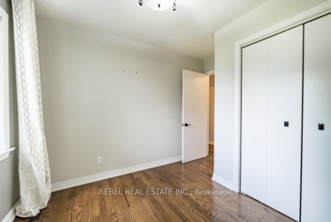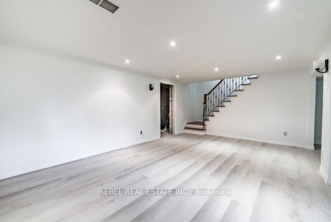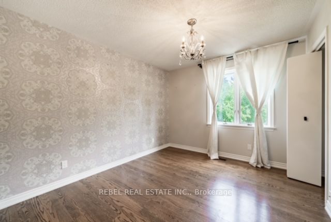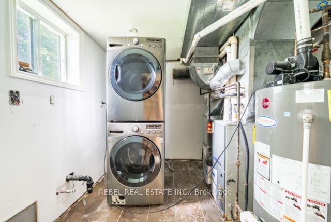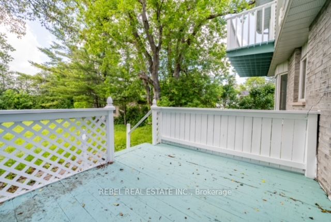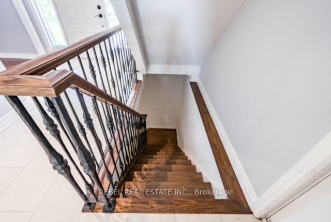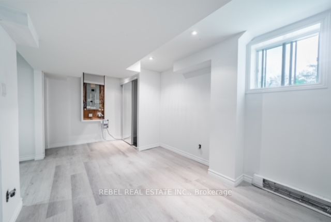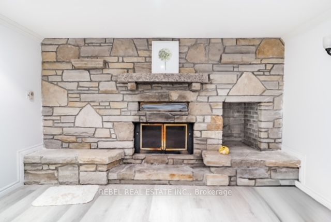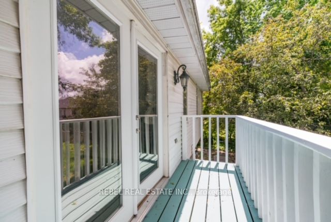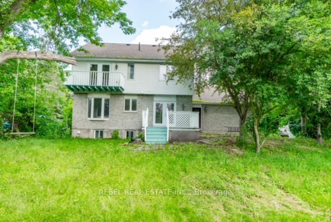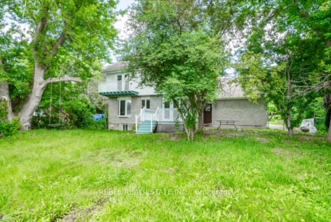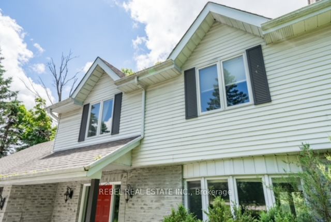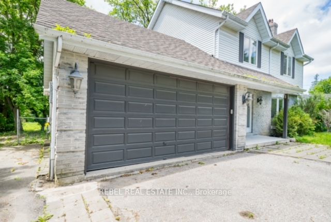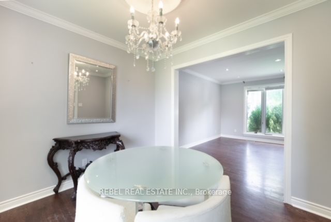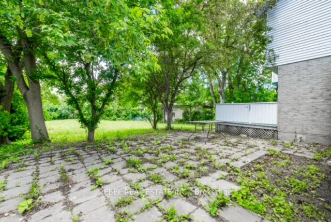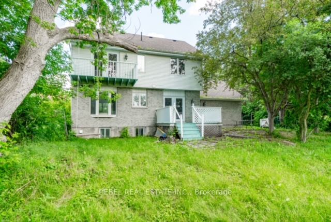$1,299,000
Available - For Sale
Listing ID: N8478760
14610 Woodbine Ave , Whitchurch-Stouffville, L0H 1G0, Ontario
| Welcome to 14610 Woodbine Ave a tastefully updated detached 4BR+3Bath home situated on a spectacular 80X245ft lot with mature trees in the quiet hamlet of Gormley. Step inside to a warm and inviting space starting with the foyer with modern 12x24 porcelain laid tiles and a contemporary oak staircase with white risers and chic black rod iron pickets.The floorplan is bright and spacious and seamlessly flows from room to room.The relaxing family room is combined with a dining room that boasts hardwood flooring, crown moulding, pot lights and 2 large bay windows overlooking both the front & rear yard. Adjacent is the eat-in kitchen that features stainless steel appliances, granite countertops and french doors leading to your deck and private backyard perfect for hosting with family and friends.Upstairs you will find 4 well appointed bedrooms with hardwood flooring, closets in each room plus an updated 4pc bath with shower/soaker tub combo off the main hallway.The primary suite excludes a serene ambiance with plenty of natural light streaming throughout plus a 3pc spa-like ensuite and walk-out to a private balcony overlooking the massive backyard.The basement has been completely finished with a large rec rm, stone fireplace, pot lights and laundry rm with new stacked washer and dryer. Garage to house access plus a large driveway to accommodate 6 vehicles. Conveniently located off Hwy 404 take Bloomington Rd E then head north up to Woodbine Ave. Book your showing today and see all the potential this home has to offer! |
| Extras: Fridge, Stove, Hood Fan, B/I Dishwasher, Microwave, Washer & Dryer, Furnace, A/C, Central Vac, Water Softener, Light Fixtures, Window Coverings |
| Price | $1,299,000 |
| Taxes: | $6495.40 |
| Address: | 14610 Woodbine Ave , Whitchurch-Stouffville, L0H 1G0, Ontario |
| Lot Size: | 80.00 x 245.00 (Feet) |
| Directions/Cross Streets: | Woodbine Ave & Vandorf Side Rd |
| Rooms: | 11 |
| Bedrooms: | 4 |
| Bedrooms +: | |
| Kitchens: | 1 |
| Family Room: | Y |
| Basement: | Finished |
| Property Type: | Detached |
| Style: | 2-Storey |
| Exterior: | Brick, Vinyl Siding |
| Garage Type: | Attached |
| (Parking/)Drive: | Private |
| Drive Parking Spaces: | 6 |
| Pool: | None |
| Property Features: | Wooded/Treed |
| Fireplace/Stove: | Y |
| Heat Source: | Gas |
| Heat Type: | Forced Air |
| Central Air Conditioning: | Central Air |
| Sewers: | Septic |
| Water: | Well |
$
%
Years
This calculator is for demonstration purposes only. Always consult a professional
financial advisor before making personal financial decisions.
| Although the information displayed is believed to be accurate, no warranties or representations are made of any kind. |
| REBEL REAL ESTATE INC. |
|
|

Milad Akrami
Sales Representative
Dir:
647-678-7799
Bus:
647-678-7799
| Book Showing | Email a Friend |
Jump To:
At a Glance:
| Type: | Freehold - Detached |
| Area: | York |
| Municipality: | Whitchurch-Stouffville |
| Neighbourhood: | Rural Whitchurch-Stouffville |
| Style: | 2-Storey |
| Lot Size: | 80.00 x 245.00(Feet) |
| Tax: | $6,495.4 |
| Beds: | 4 |
| Baths: | 3 |
| Fireplace: | Y |
| Pool: | None |
Locatin Map:
Payment Calculator:

