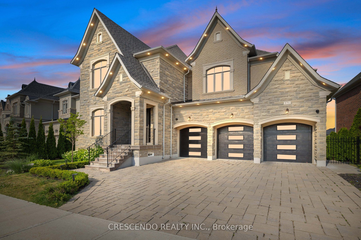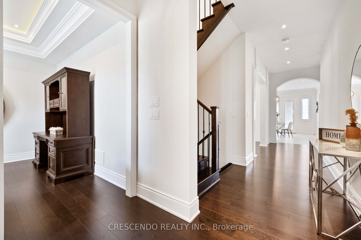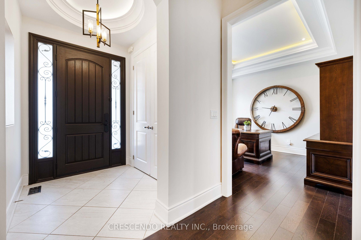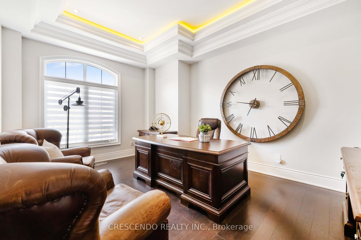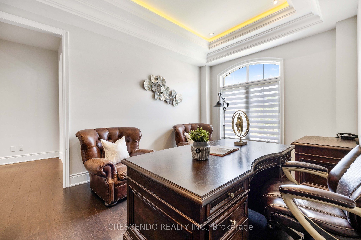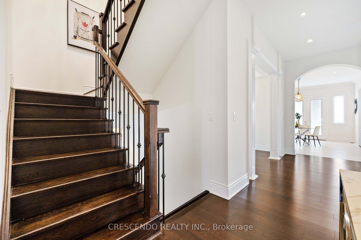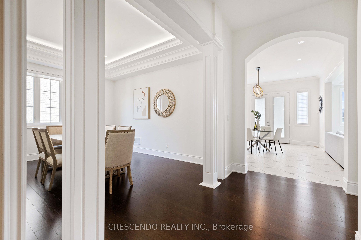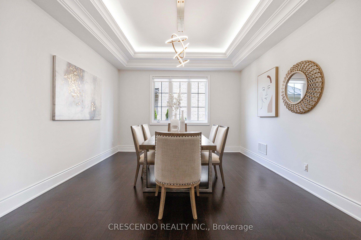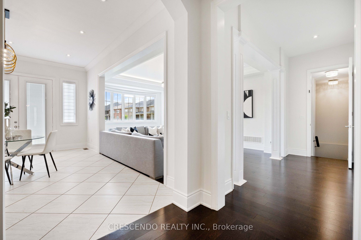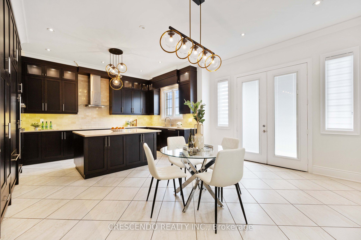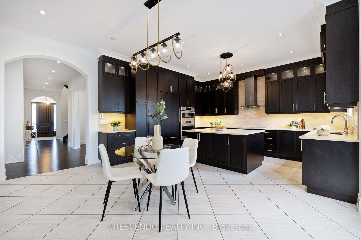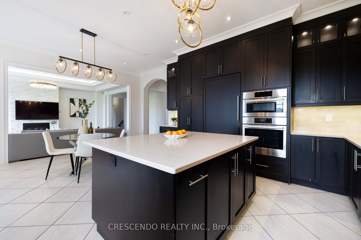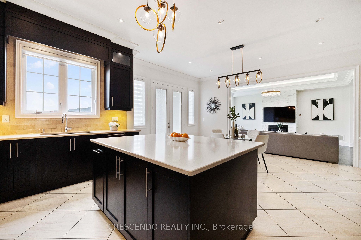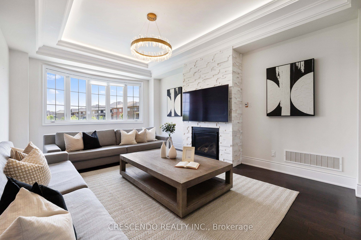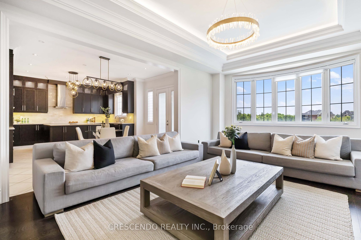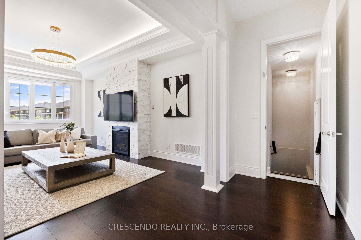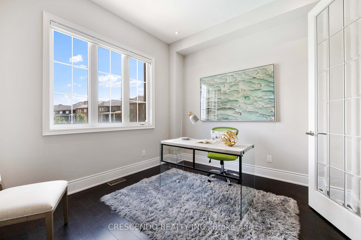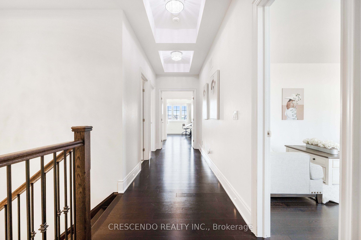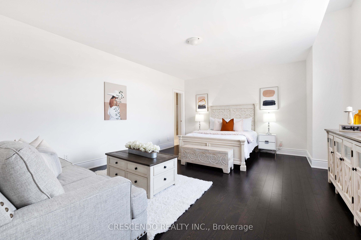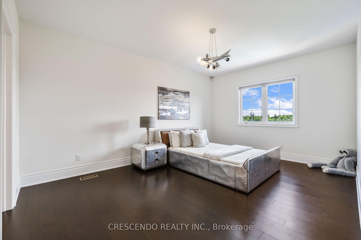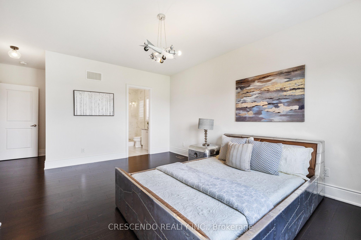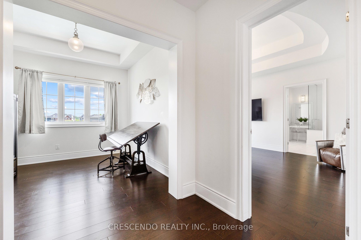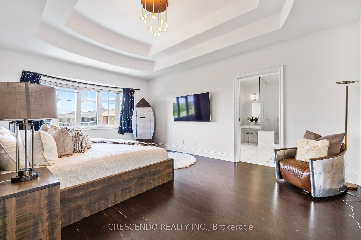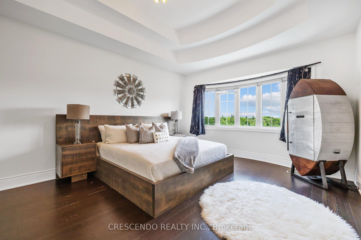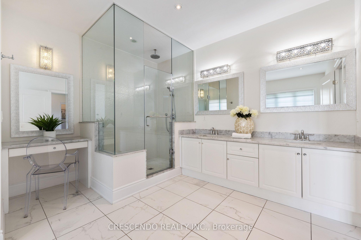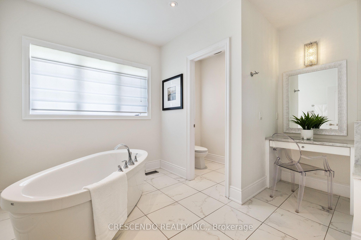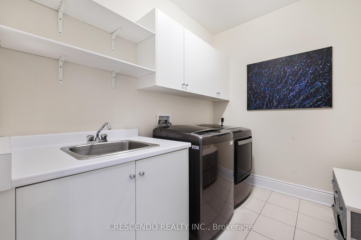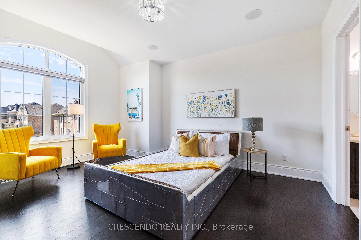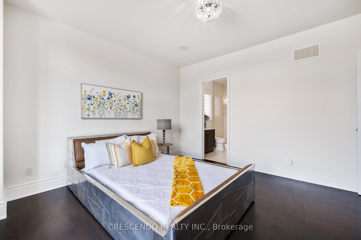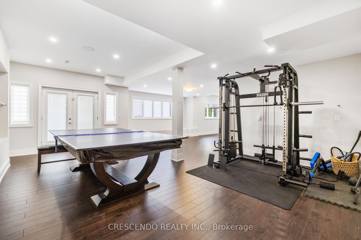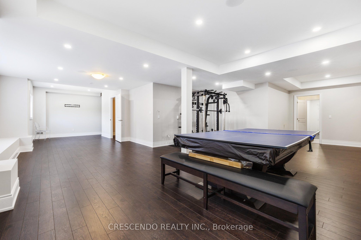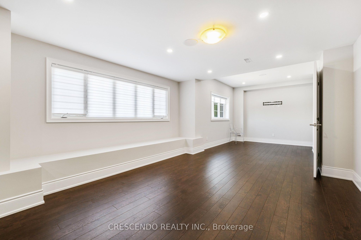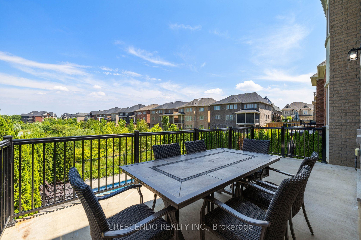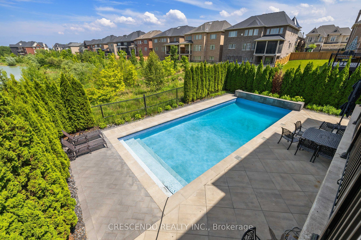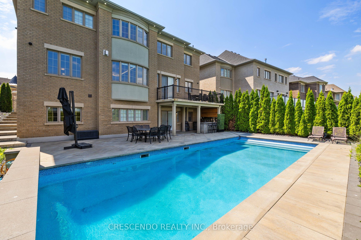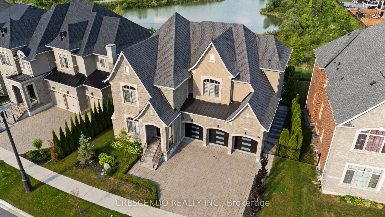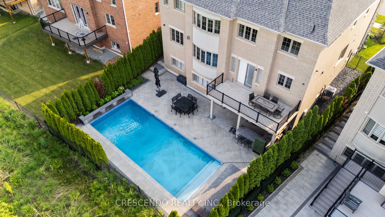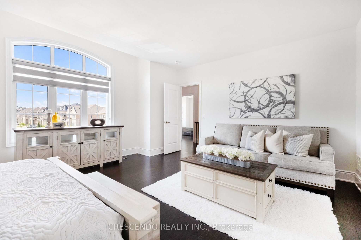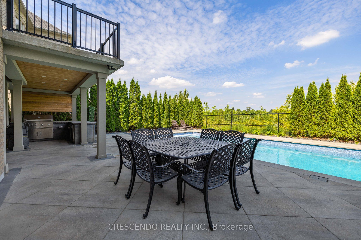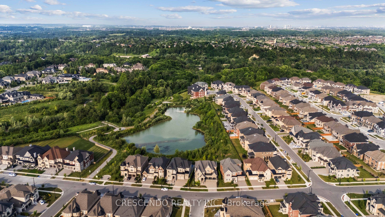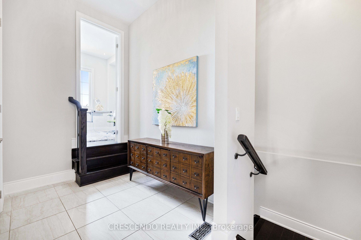$3,599,900
Available - For Sale
Listing ID: N8478042
171 Woodgate Pines Dr , Vaughan, L4H 4A3, Ontario
| Welcome home to this luxurious estate home in exclusive Kleinburg, with a serene view backing onto a large pond! Features 10 ft mainfloor and 9 ft second floor & basement ceilings. 3 car garage and approximately 5,500 sq ft of living space, with finished walkout basement that includes two bedrooms and washroom. Master bedroom features sitting area, and other bedrooms are spacious each with ensuite washrooms + walk in closets. 7" baseboards throughout home. Separate entrance to walk out finished basement, and patio features new luxurious swimming pool and deck area! |
| Extras: All existing ELFS, window coverings, stainless steel fridge, stove, built in fridge and dishwasher, and washer dryer on second floor. |
| Price | $3,599,900 |
| Taxes: | $9336.00 |
| Address: | 171 Woodgate Pines Dr , Vaughan, L4H 4A3, Ontario |
| Lot Size: | 82.32 x 117.00 (Feet) |
| Directions/Cross Streets: | Hwy 27 & Major Mackenzie Dr |
| Rooms: | 10 |
| Bedrooms: | 4 |
| Bedrooms +: | 2 |
| Kitchens: | 1 |
| Family Room: | Y |
| Basement: | Fin W/O |
| Approximatly Age: | 6-15 |
| Property Type: | Detached |
| Style: | 2-Storey |
| Exterior: | Brick |
| Garage Type: | Built-In |
| (Parking/)Drive: | Private |
| Drive Parking Spaces: | 3 |
| Pool: | Inground |
| Approximatly Age: | 6-15 |
| Approximatly Square Footage: | 5000+ |
| Property Features: | Clear View, Fenced Yard, School Bus Route |
| Fireplace/Stove: | Y |
| Heat Source: | Gas |
| Heat Type: | Forced Air |
| Central Air Conditioning: | Central Air |
| Laundry Level: | Upper |
| Elevator Lift: | N |
| Sewers: | Sewers |
| Water: | Municipal |
| Utilities-Cable: | A |
| Utilities-Hydro: | Y |
| Utilities-Gas: | Y |
| Utilities-Telephone: | A |
$
%
Years
This calculator is for demonstration purposes only. Always consult a professional
financial advisor before making personal financial decisions.
| Although the information displayed is believed to be accurate, no warranties or representations are made of any kind. |
| CRESCENDO REALTY INC. |
|
|

Milad Akrami
Sales Representative
Dir:
647-678-7799
Bus:
647-678-7799
| Virtual Tour | Book Showing | Email a Friend |
Jump To:
At a Glance:
| Type: | Freehold - Detached |
| Area: | York |
| Municipality: | Vaughan |
| Neighbourhood: | Kleinburg |
| Style: | 2-Storey |
| Lot Size: | 82.32 x 117.00(Feet) |
| Approximate Age: | 6-15 |
| Tax: | $9,336 |
| Beds: | 4+2 |
| Baths: | 5 |
| Fireplace: | Y |
| Pool: | Inground |
Locatin Map:
Payment Calculator:

