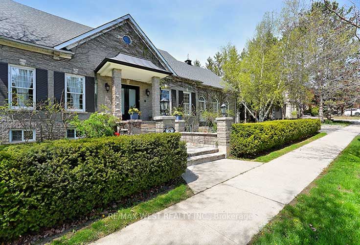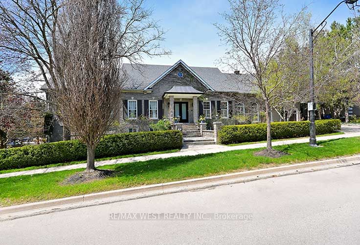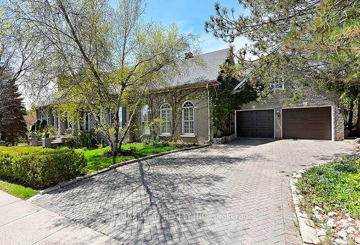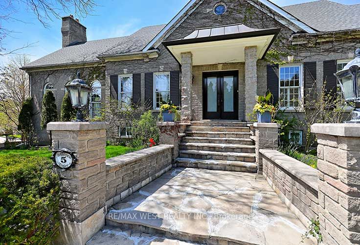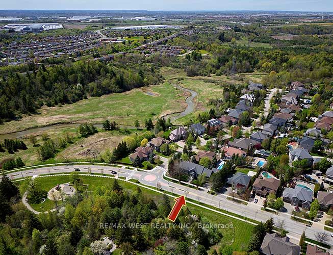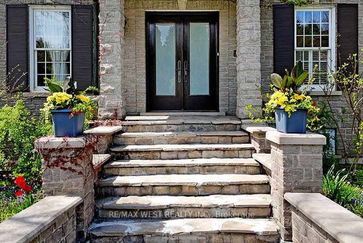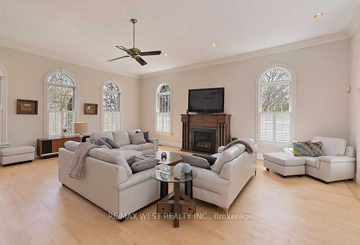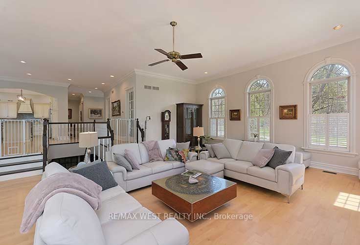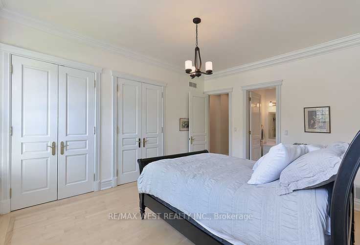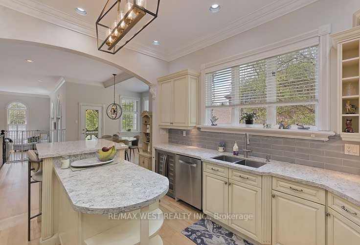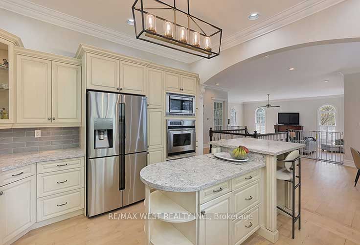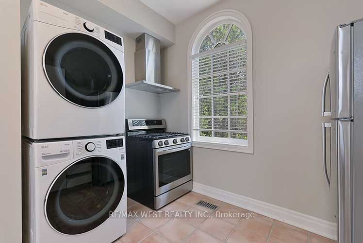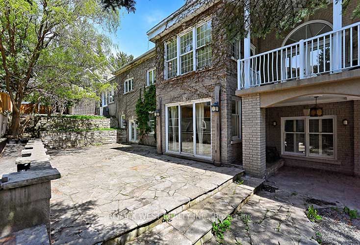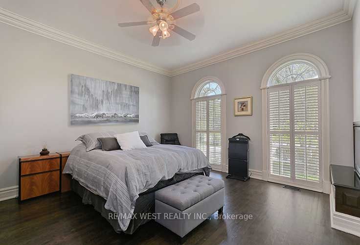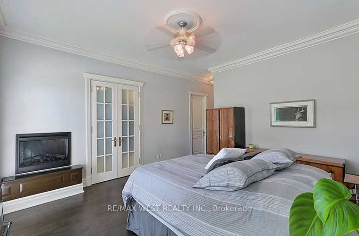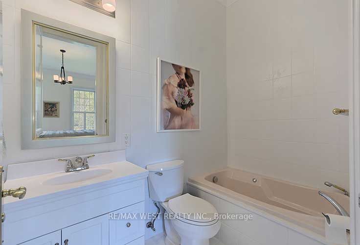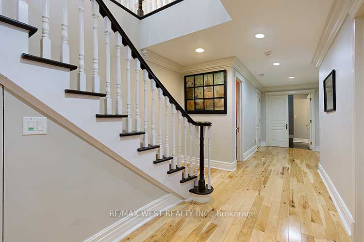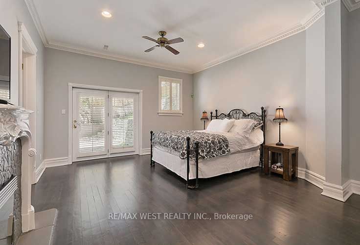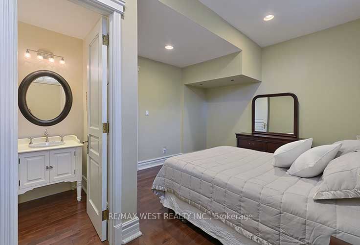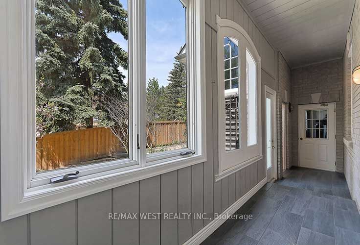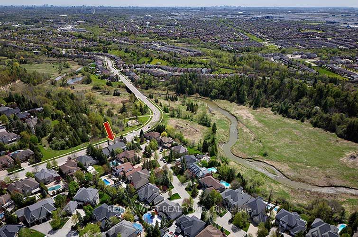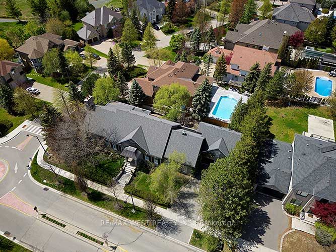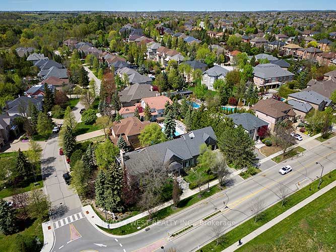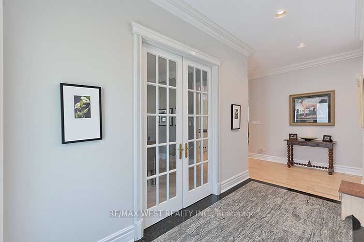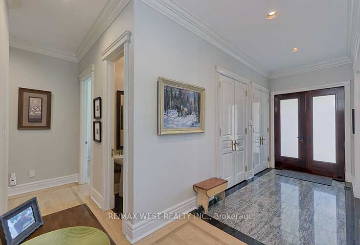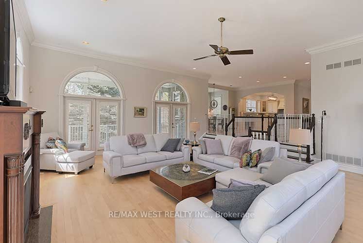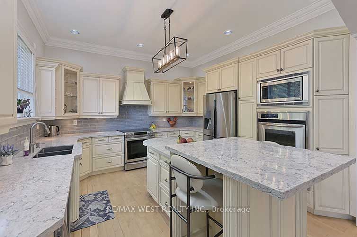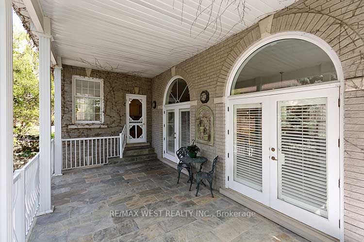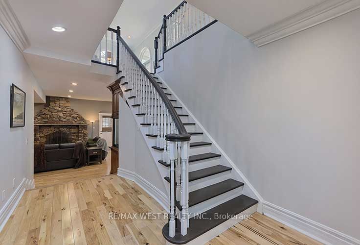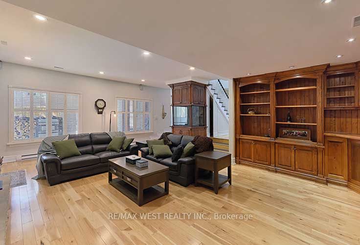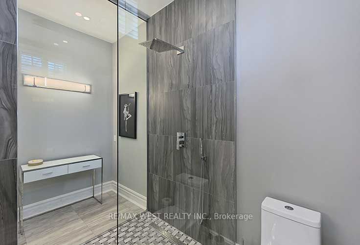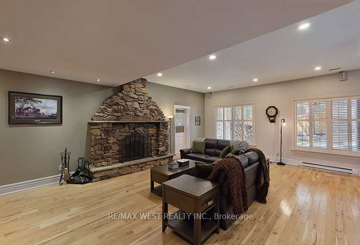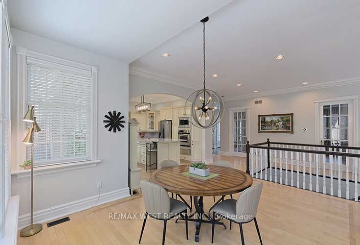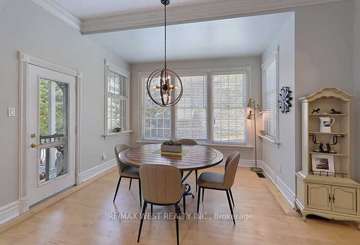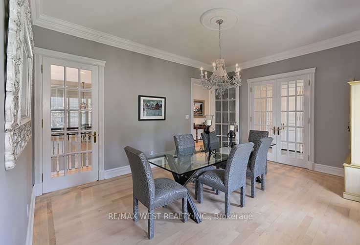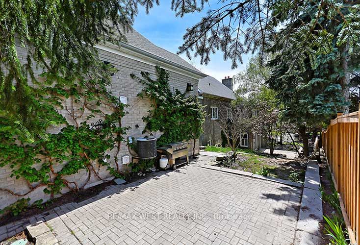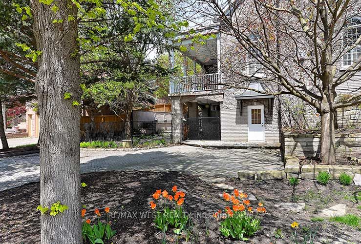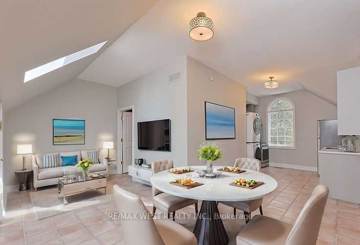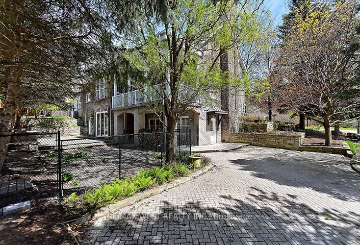$2,650,000
Available - For Sale
Listing ID: N8477470
5 Humberview Dr , Vaughan, L4H 1B1, Ontario
| Luxurious Solid Stone Bungalow in Islington Woods!!! Open Concept Bright 6 Bedroom, 6 Bath with Fully Finished Basement. Renovated Kitchen with W/O to Covered Slate Deck from Breakfast Room. Open Concept Family Room with Fireplace and Large Cathedral Windows Overlooking Mature Trees. This Spacious Home features 12-ft ceilings on the Main Floor and Potlights Throughout. Extremely Well Built with Double Lacquer Doors Throughout, Marble Entrance and Accents, Hardwood Flooring, Crown Moulding. Private Enclosed Dining room with French Doors. Basement Offers 10' Ceilings, Custom Built Solid Wood Bookcases, Wood Burning Fireplace, Walkout and Separate Entrance and Driveway. Bonus: Lovely Apartment above Garage, with S/S Appliances, and Separate Entrance, Suit perfect in-law suite. Multiple expansive entertaining spaces indoors & out. Unparalleled quality. Fully landscaped with mature trees in an exclusive enclave of unique homes. |
| Extras: Brand New Roof, Furnace, Air Conditioner, Garage Doors, & High Wood Privacy Fencing in Backyard. |
| Price | $2,650,000 |
| Taxes: | $12000.00 |
| Address: | 5 Humberview Dr , Vaughan, L4H 1B1, Ontario |
| Lot Size: | 75.00 x 152.97 (Feet) |
| Directions/Cross Streets: | Humberview Dr. & Vaughan Mills |
| Rooms: | 9 |
| Rooms +: | 5 |
| Bedrooms: | 4 |
| Bedrooms +: | 2 |
| Kitchens: | 1 |
| Kitchens +: | 1 |
| Family Room: | Y |
| Basement: | Fin W/O, Full |
| Property Type: | Detached |
| Style: | Bungaloft |
| Exterior: | Stone, Stucco/Plaster |
| Garage Type: | Attached |
| (Parking/)Drive: | Pvt Double |
| Drive Parking Spaces: | 7 |
| Pool: | None |
| Property Features: | Fenced Yard, Park, Rec Centre, River/Stream, School Bus Route, Terraced |
| Fireplace/Stove: | Y |
| Heat Source: | Gas |
| Heat Type: | Forced Air |
| Central Air Conditioning: | Central Air |
| Laundry Level: | Main |
| Elevator Lift: | N |
| Sewers: | Sewers |
| Water: | Municipal |
| Utilities-Cable: | A |
| Utilities-Hydro: | Y |
| Utilities-Gas: | Y |
| Utilities-Telephone: | Y |
$
%
Years
This calculator is for demonstration purposes only. Always consult a professional
financial advisor before making personal financial decisions.
| Although the information displayed is believed to be accurate, no warranties or representations are made of any kind. |
| RE/MAX WEST REALTY INC. |
|
|

Milad Akrami
Sales Representative
Dir:
647-678-7799
Bus:
647-678-7799
| Virtual Tour | Book Showing | Email a Friend |
Jump To:
At a Glance:
| Type: | Freehold - Detached |
| Area: | York |
| Municipality: | Vaughan |
| Neighbourhood: | Islington Woods |
| Style: | Bungaloft |
| Lot Size: | 75.00 x 152.97(Feet) |
| Tax: | $12,000 |
| Beds: | 4+2 |
| Baths: | 7 |
| Fireplace: | Y |
| Pool: | None |
Locatin Map:
Payment Calculator:

