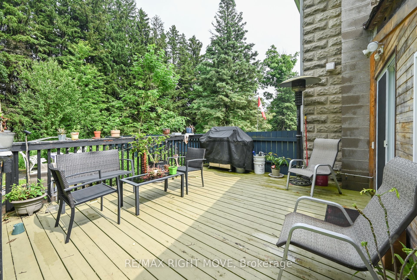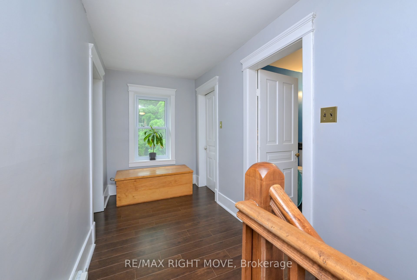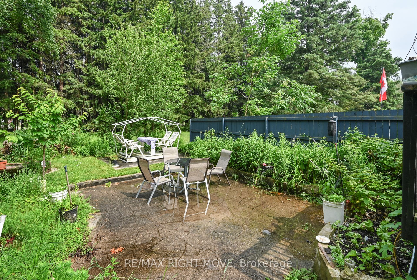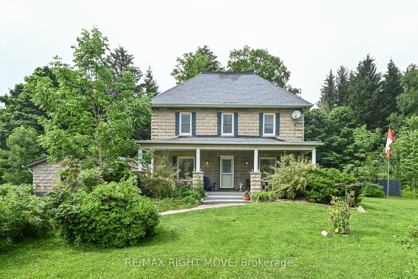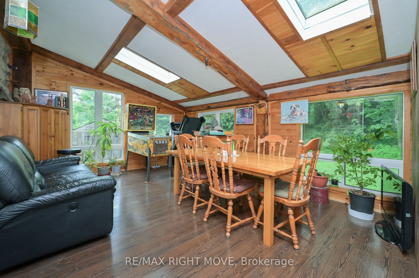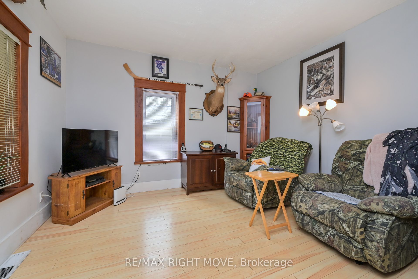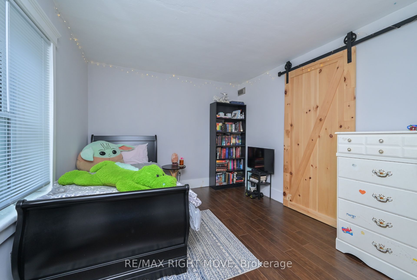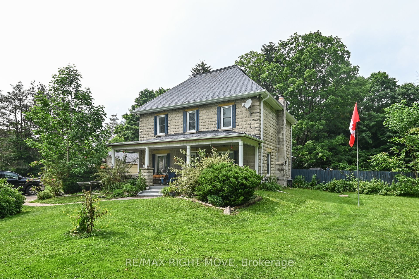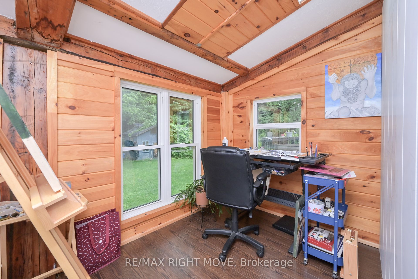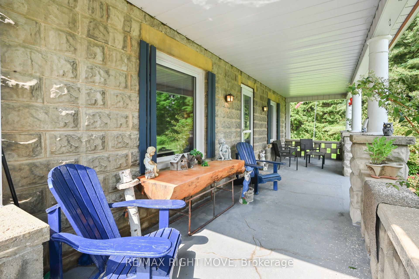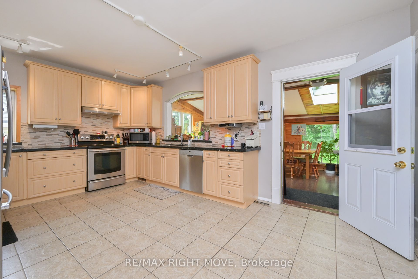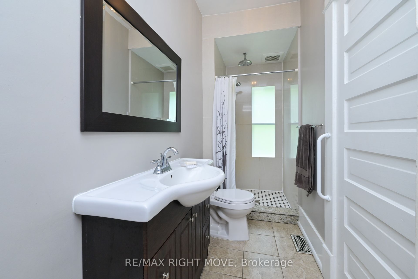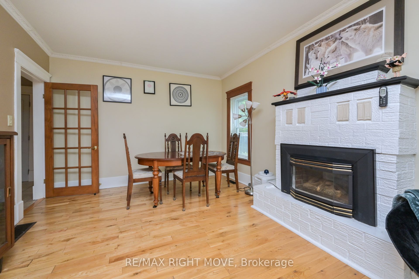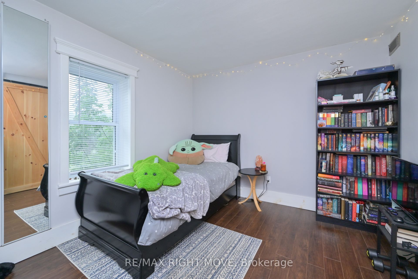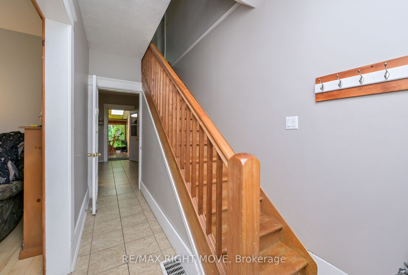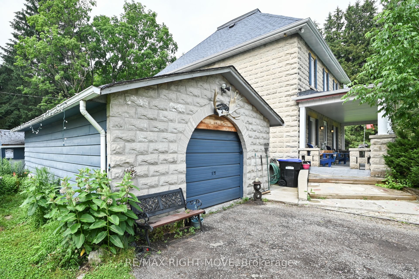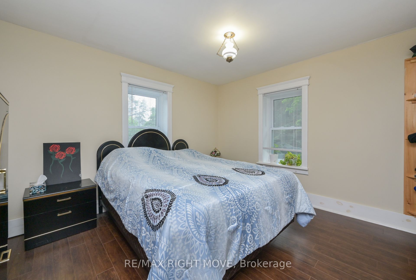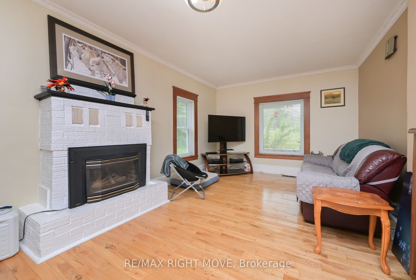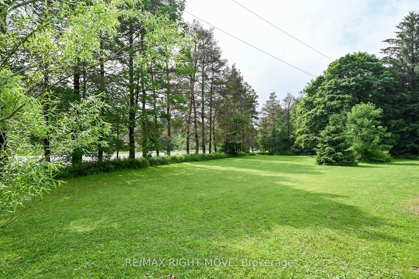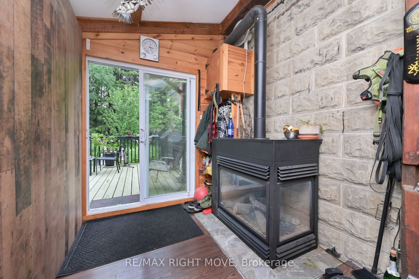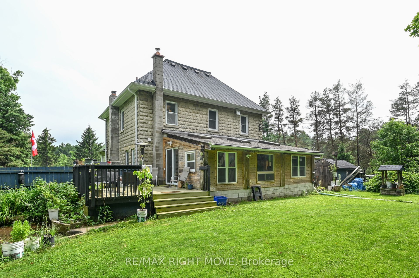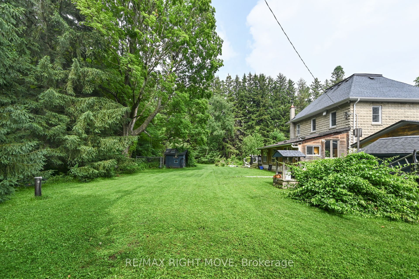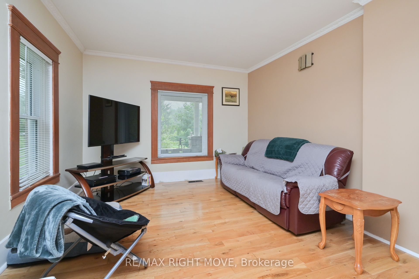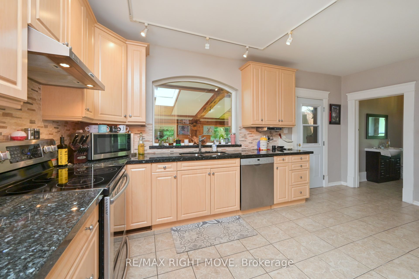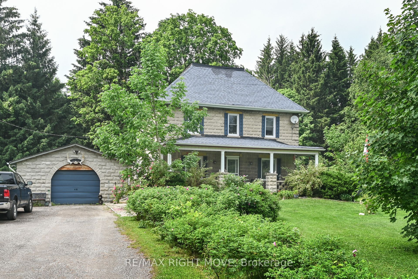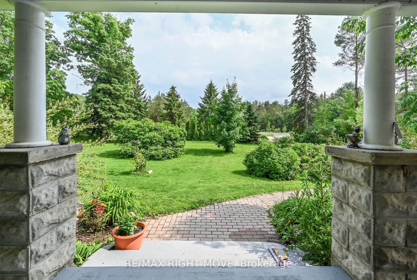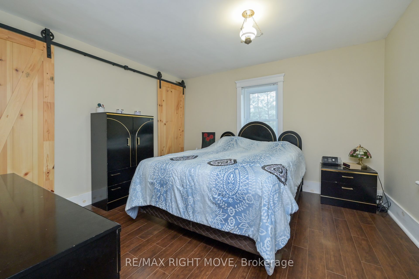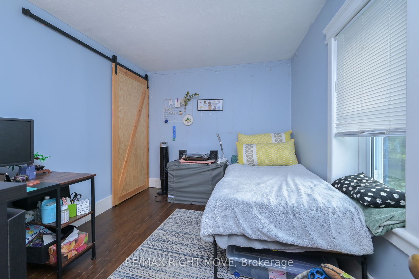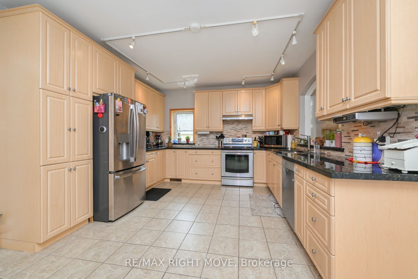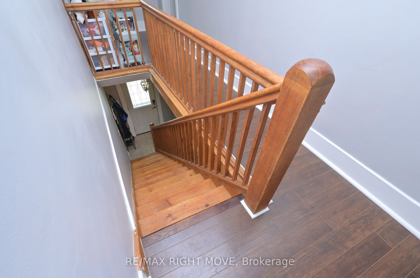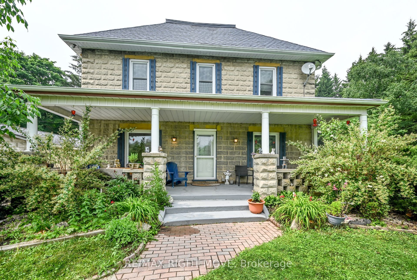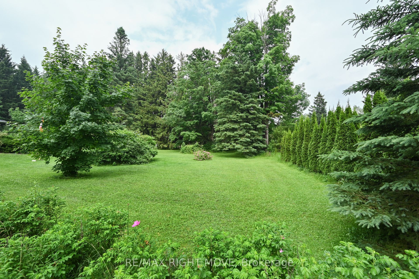$999,999
Available - For Sale
Listing ID: N8476950
6550 Camp Hill Rd , Essa, L0M 1B1, Ontario
| Welcome to 6550 Camp Hill Road on the outskirts of Angus, a charming century home seamlessly blending historic character with modern conveniences. This delightful residence offers 3 spacious bedrooms and 2 updated bathrooms, providing ample space for a family or those who love to entertain. Located within a 10 minute Drive to Alliston, 5 minutes to downtown Angus and 15 minutes to Barrie & Highway 400 North and South access, a commuter's dream. Features of this Property:Modern Amenities: Enjoy the benefits of a drilled well, septic system, forced air natural gas heating with central air, and two cozy natural gas fireplaces.Spacious Living: With 2,155 square feet of living space, this home is both roomy and comfortable.Outdoor Living: Situated on 1.315 acres, the property includes a detached garage, a covered front porch perfect for morning coffee, a large deck for outdoor dining, and a patio ideal for entertaining.Updated Interiors: The kitchen, bathrooms, and flooring have all been recently updated, ensuring a move-in-ready experience.Don't miss the opportunity to own this beautiful home that combines the best of old-world charm and modern living. Schedule a viewing today to see all that 6550 Camp Hill Road has to offer! |
| Price | $999,999 |
| Taxes: | $2643.49 |
| Assessment: | $336000 |
| Assessment Year: | 2024 |
| Address: | 6550 Camp Hill Rd , Essa, L0M 1B1, Ontario |
| Lot Size: | 200.81 x 216.92 (Feet) |
| Acreage: | .50-1.99 |
| Directions/Cross Streets: | County Road 10 and Camp Hill Road |
| Rooms: | 12 |
| Rooms +: | 2 |
| Bedrooms: | 3 |
| Bedrooms +: | |
| Kitchens: | 1 |
| Family Room: | Y |
| Basement: | Unfinished |
| Approximatly Age: | 100+ |
| Property Type: | Detached |
| Style: | 2-Storey |
| Exterior: | Stone, Wood |
| Garage Type: | Detached |
| (Parking/)Drive: | Pvt Double |
| Drive Parking Spaces: | 10 |
| Pool: | None |
| Other Structures: | Garden Shed |
| Approximatly Age: | 100+ |
| Approximatly Square Footage: | 2000-2500 |
| Fireplace/Stove: | Y |
| Heat Source: | Gas |
| Heat Type: | Forced Air |
| Central Air Conditioning: | Central Air |
| Laundry Level: | Lower |
| Sewers: | Septic |
| Water: | Well |
| Water Supply Types: | Drilled Well |
| Utilities-Cable: | Y |
| Utilities-Hydro: | Y |
| Utilities-Gas: | Y |
| Utilities-Telephone: | Y |
$
%
Years
This calculator is for demonstration purposes only. Always consult a professional
financial advisor before making personal financial decisions.
| Although the information displayed is believed to be accurate, no warranties or representations are made of any kind. |
| RE/MAX RIGHT MOVE |
|
|

Milad Akrami
Sales Representative
Dir:
647-678-7799
Bus:
647-678-7799
| Virtual Tour | Book Showing | Email a Friend |
Jump To:
At a Glance:
| Type: | Freehold - Detached |
| Area: | Simcoe |
| Municipality: | Essa |
| Neighbourhood: | Rural Essa |
| Style: | 2-Storey |
| Lot Size: | 200.81 x 216.92(Feet) |
| Approximate Age: | 100+ |
| Tax: | $2,643.49 |
| Beds: | 3 |
| Baths: | 2 |
| Fireplace: | Y |
| Pool: | None |
Locatin Map:
Payment Calculator:

