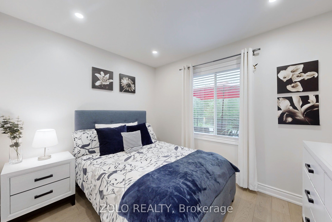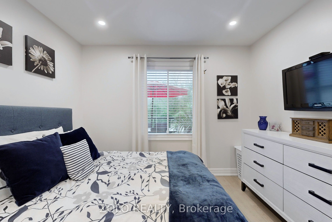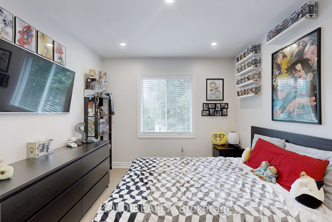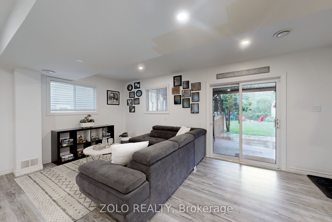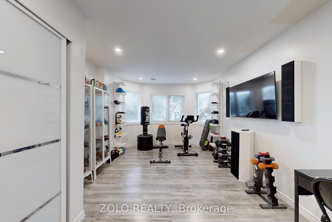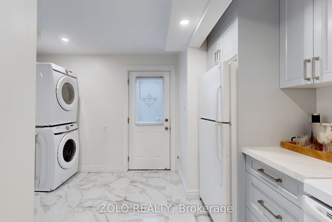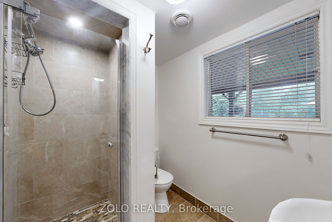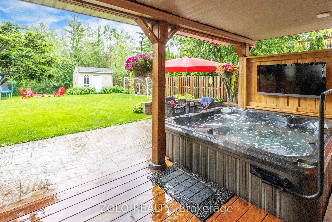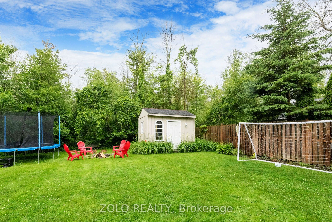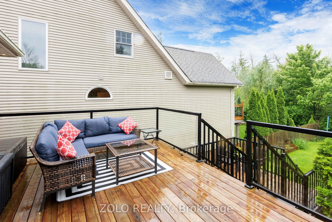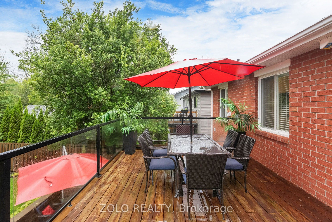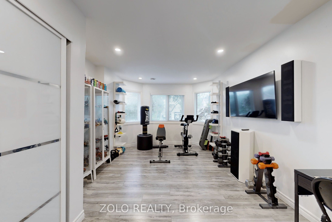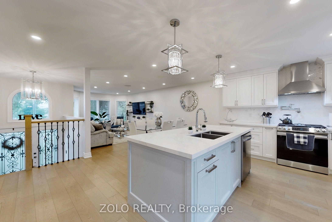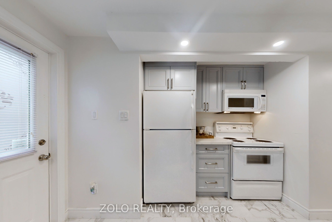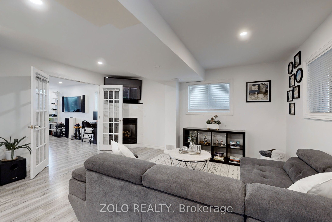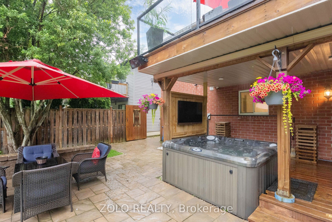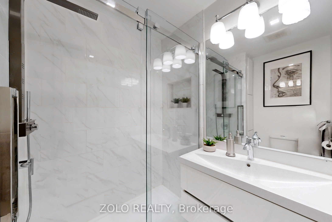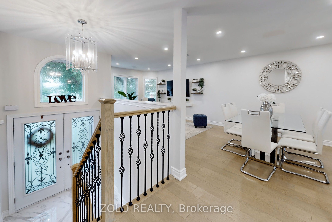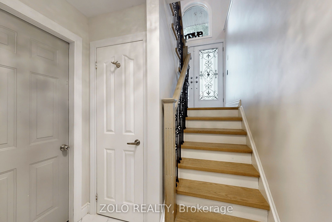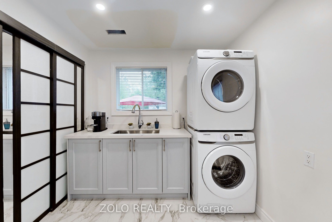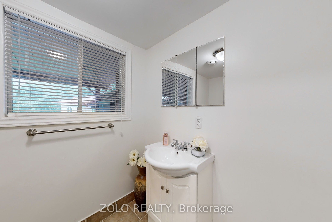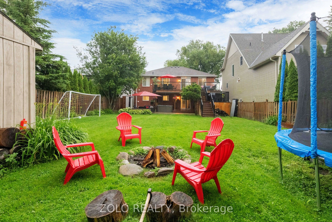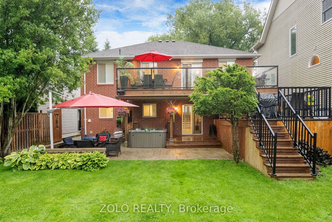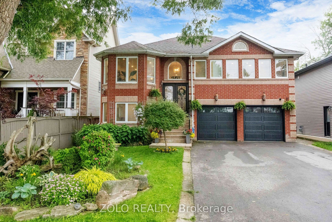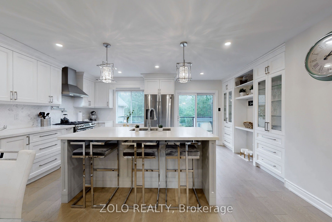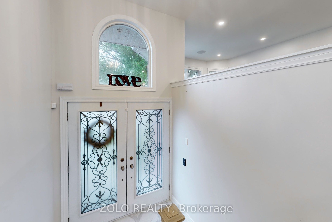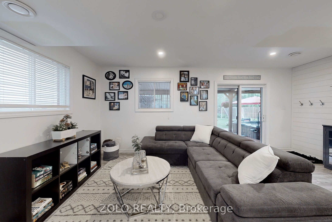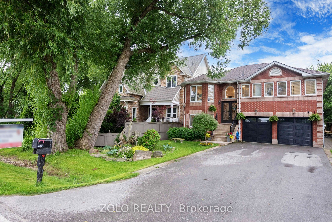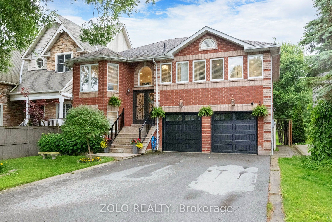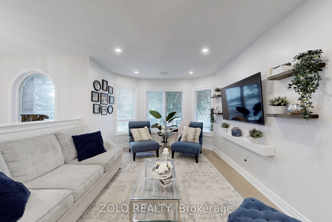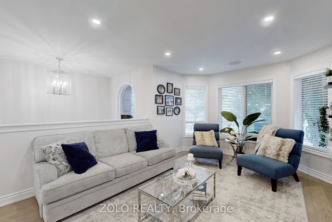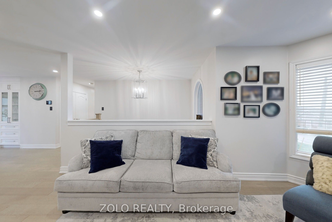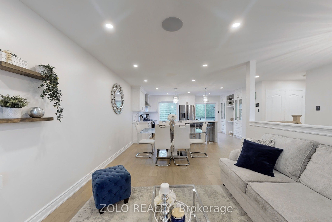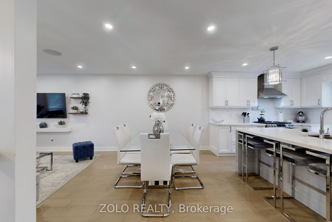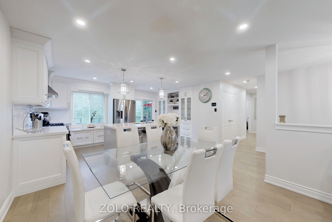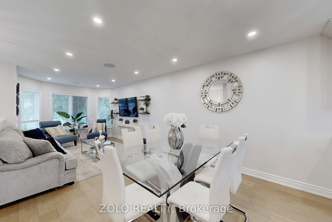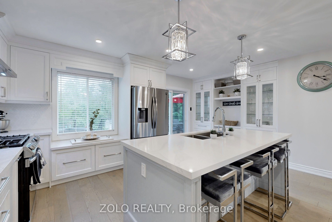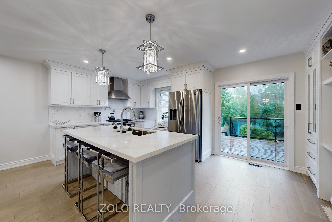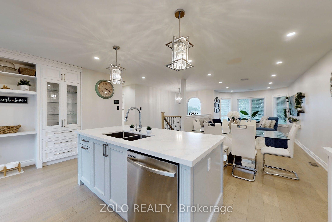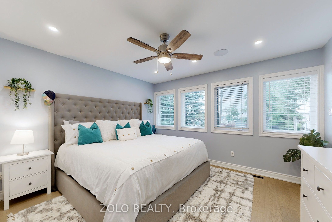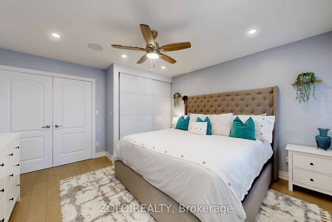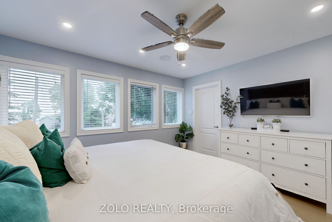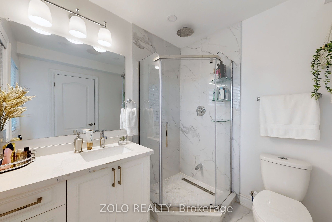$1,268,800
Available - For Sale
Listing ID: N8472072
2608 Leonard St , Innisfil, L9S 3T9, Ontario
| Beautiful Raised Bungalow on Lakefront Street A Luxurious Haven by the Beach:Discover this fully renovated raised bungalow, ideally located on a serene lakefront street within walking distance to the beach. This property offers the perfect blend of luxury living and income potential with its separate entrance walk-out basement. Situated on a private lot backing onto a ravine, over $150K+ has been invested in stunning upgrades, including brand new hardwood floors, a gourmet kitchen with quartz countertops, pot lights, a new furnace, and exquisite landscaping featuring interlock and natural stone steps. Additional highlights include new double entry doors, fresh asphalt paving, and a backyard oasis.A convenient walk-out takes you to the magnificent back deck, ideal for outdoor dining! Light floods into the cozy living and dining area from a large bay window, while a gas fireplace provides warmth and ambience. The master suite offers a 4-piece ensuite bath and a large closet with new sliding doors and interior lighting. The two other main floor bedrooms share an updated main bathroom with a glass shower. Experience the ultimate in comfort and style in this exceptional home, with the added benefit of extra income potential. |
| Price | $1,268,800 |
| Taxes: | $4900.00 |
| Address: | 2608 Leonard St , Innisfil, L9S 3T9, Ontario |
| Lot Size: | 50.00 x 150.00 (Feet) |
| Directions/Cross Streets: | 25th Side Rd/ Rose Lane |
| Rooms: | 6 |
| Rooms +: | 4 |
| Bedrooms: | 3 |
| Bedrooms +: | 1 |
| Kitchens: | 1 |
| Kitchens +: | 1 |
| Family Room: | Y |
| Basement: | Fin W/O, Sep Entrance |
| Property Type: | Detached |
| Style: | Bungalow-Raised |
| Exterior: | Brick |
| Garage Type: | Built-In |
| (Parking/)Drive: | Private |
| Drive Parking Spaces: | 6 |
| Pool: | None |
| Other Structures: | Garden Shed |
| Approximatly Square Footage: | 2500-3000 |
| Property Features: | Beach, Park |
| Fireplace/Stove: | N |
| Heat Source: | Gas |
| Heat Type: | Forced Air |
| Central Air Conditioning: | Central Air |
| Laundry Level: | Lower |
| Elevator Lift: | N |
| Sewers: | Sewers |
| Water: | Municipal |
| Utilities-Cable: | Y |
| Utilities-Hydro: | Y |
| Utilities-Gas: | Y |
| Utilities-Telephone: | Y |
$
%
Years
This calculator is for demonstration purposes only. Always consult a professional
financial advisor before making personal financial decisions.
| Although the information displayed is believed to be accurate, no warranties or representations are made of any kind. |
| ZOLO REALTY |
|
|

Milad Akrami
Sales Representative
Dir:
647-678-7799
Bus:
647-678-7799
| Virtual Tour | Book Showing | Email a Friend |
Jump To:
At a Glance:
| Type: | Freehold - Detached |
| Area: | Simcoe |
| Municipality: | Innisfil |
| Neighbourhood: | Alcona |
| Style: | Bungalow-Raised |
| Lot Size: | 50.00 x 150.00(Feet) |
| Tax: | $4,900 |
| Beds: | 3+1 |
| Baths: | 3 |
| Fireplace: | N |
| Pool: | None |
Locatin Map:
Payment Calculator:

