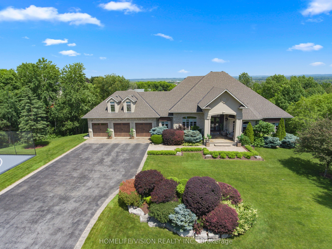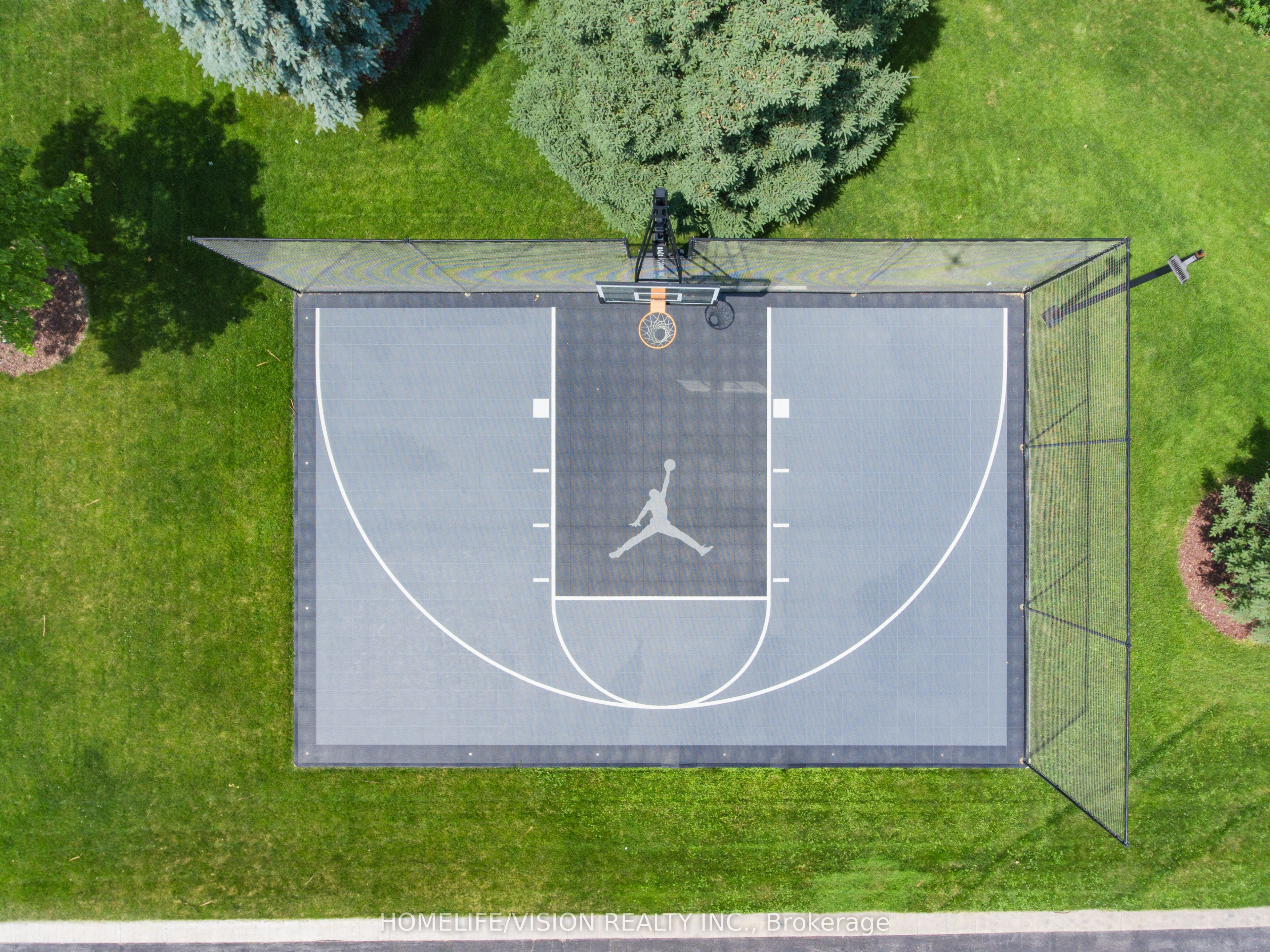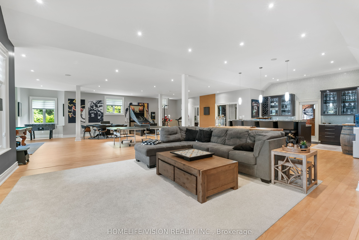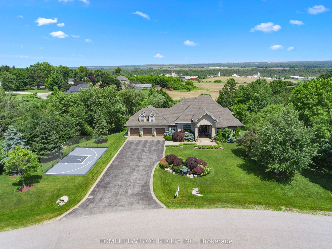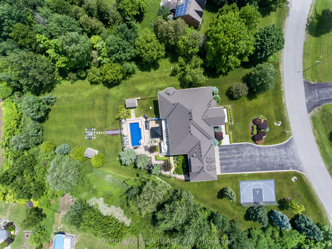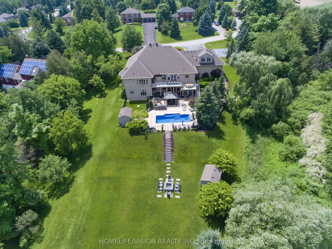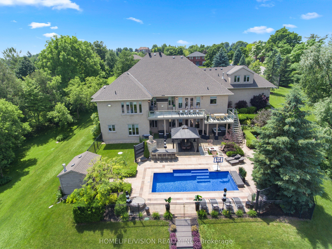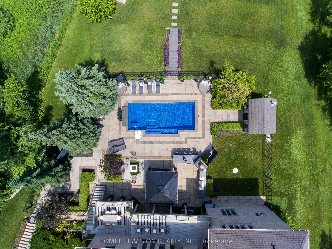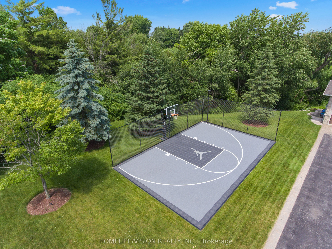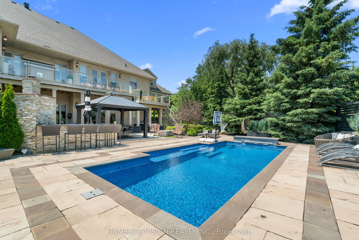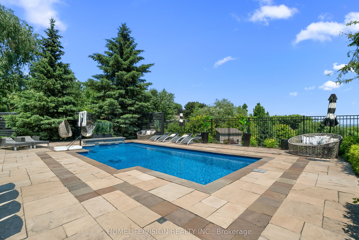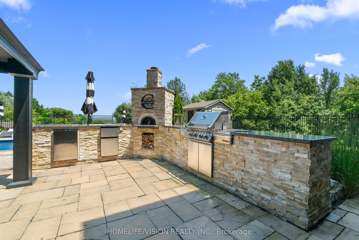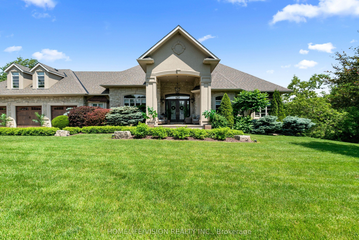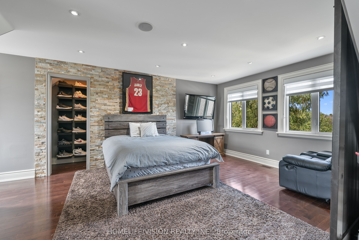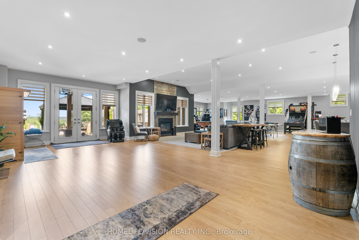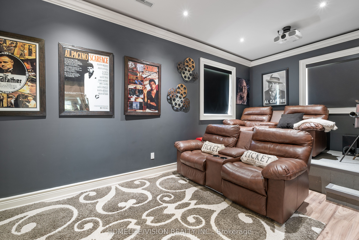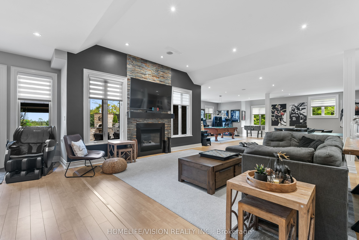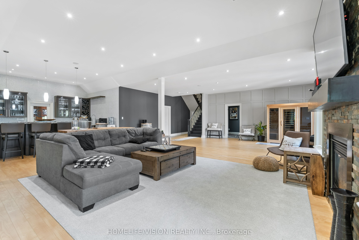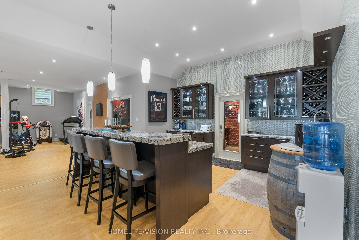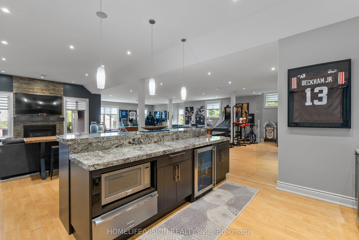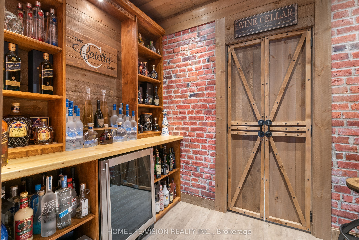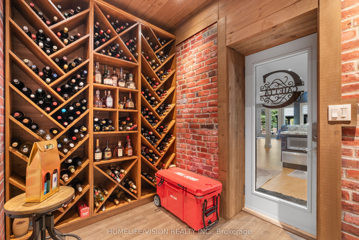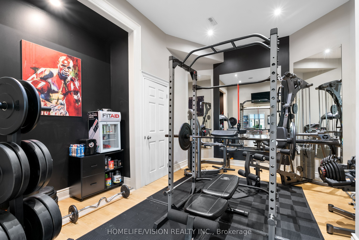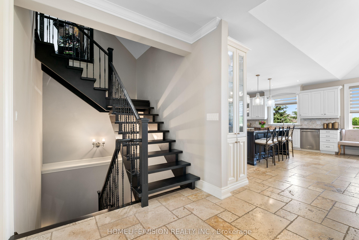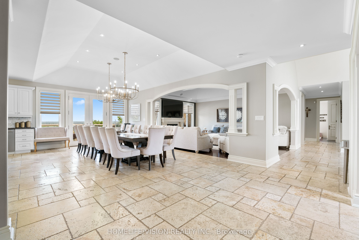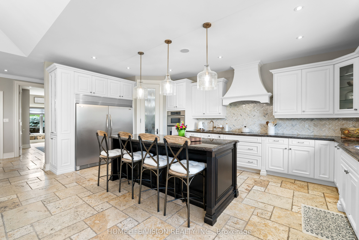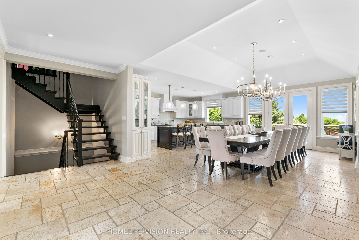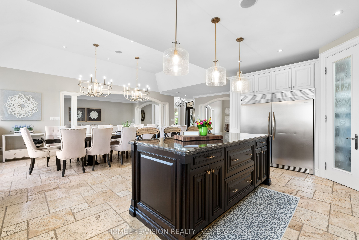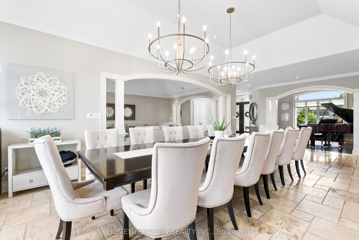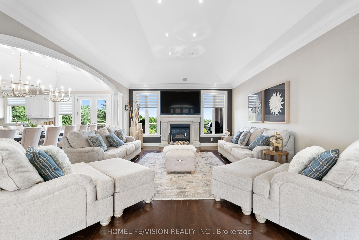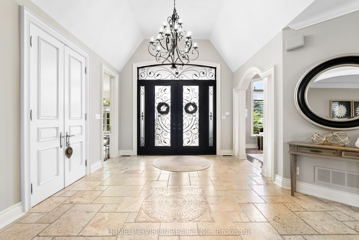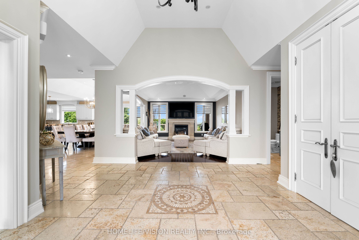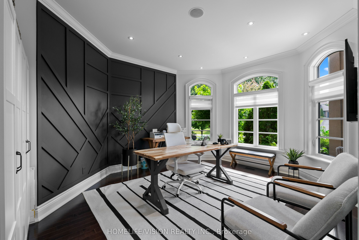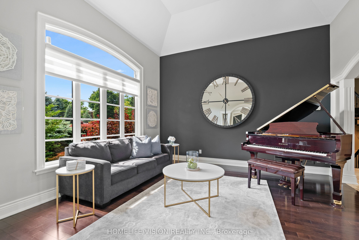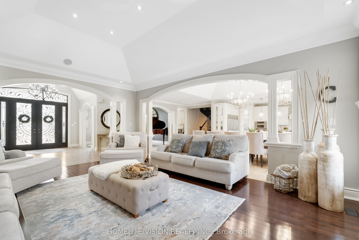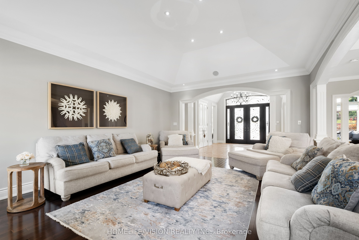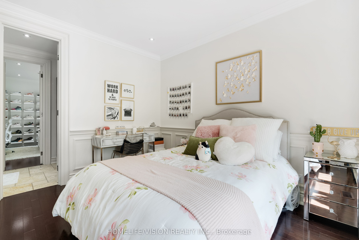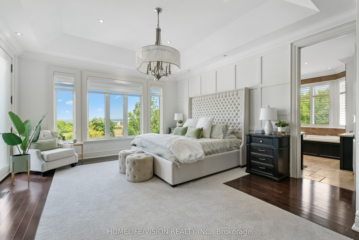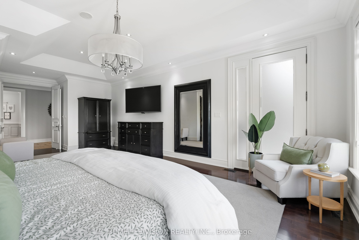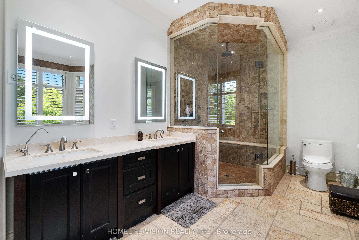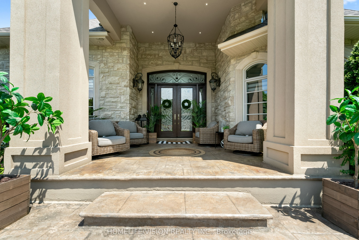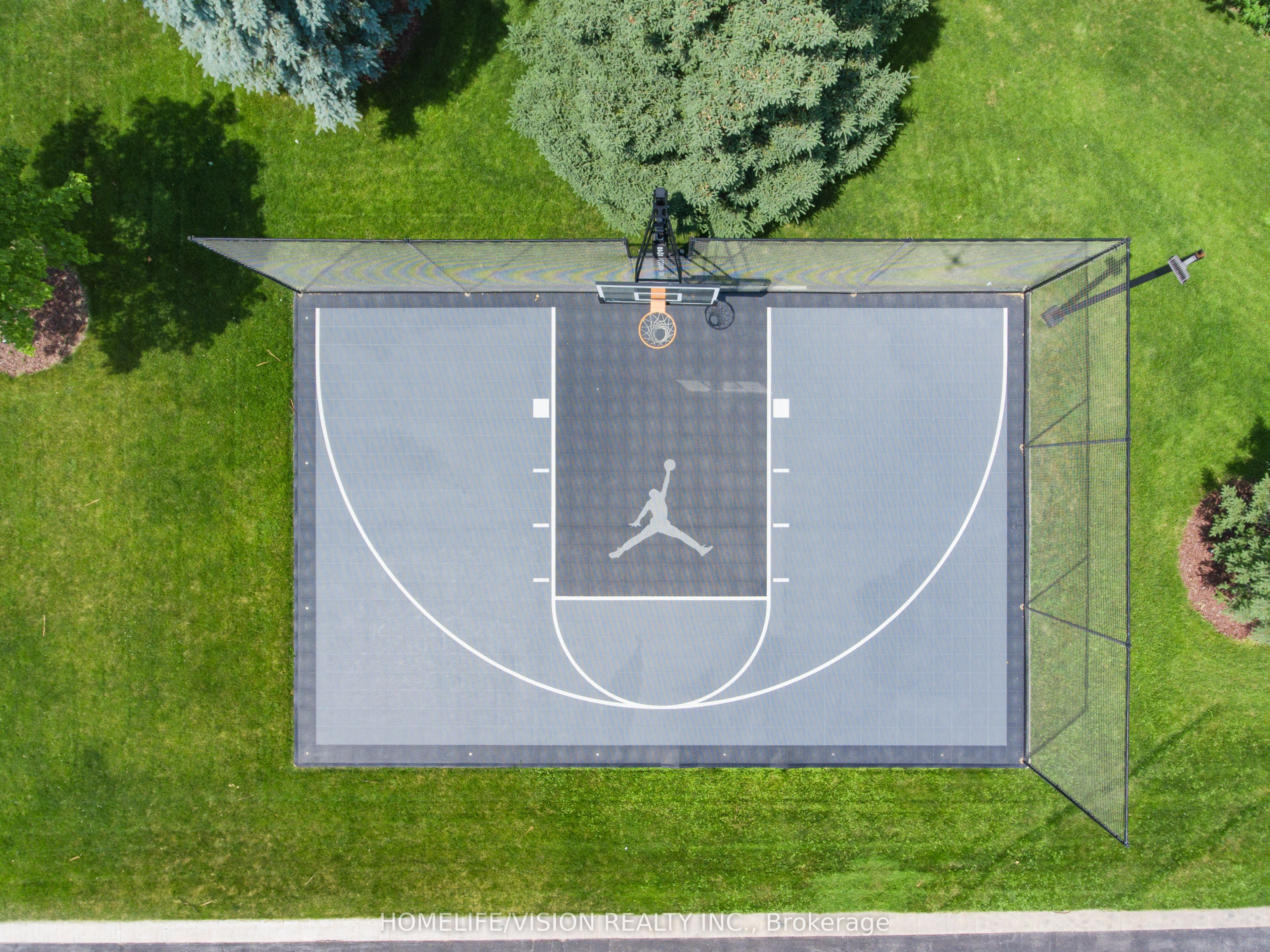$3,388,000
Available - For Sale
Listing ID: N8471638
29 Grandview Cres , Bradford West Gwillimbury, L3Z 2A5, Ontario
| Welcome to 29 Grandview Crescent, an elegant, modern, custom-built estate bungalow with a loft. This functional yet grand home sits on over an acre of beautifully manicured property, minutes from community centers, schools, shopping, dining, and parks. Upon arrival, notice the $350k+ landscaping and a 10/12 pitch roof with custom precast, stone, brick, and stucco finishes. The grand entrance, three-car epoxy-finished garage, and large driveway enhance its curb appeal. Inside, high ceilings, a grand foyer, and a bright open layout greet you. Custom lighting, crown molding, wood doors, oversized windows, travertine stone flooring, and hardwood feature throughout. The main floor includes a custom office, piano/sitting room, great room, powder room, and an open-concept kitchen with an extra-large island, grand table, oversized fridge-freezer combo, custom cabinetry, granite counters, and a walk-in pantry. The dining area opens to a multi-level Trex deck with outdoor dining and a stunning view. The south wing has three bedrooms, including the grand principal room with double doors, deck access, 5-piece bathroom, and walk-in closet. Two additional bedrooms share a Jack and Jill bathroom with custom wainscoting and walk-in closets. The north wing features a 4th bedroom loft with a bathroom and a main level laundry/mudroom with storage and garage access. The above-ground walkout basement, with 11-foot ceilings, is an entertainer's dream, featuring a movie room, gym, wine cellar, cold room, bar with a full kitchen, gaming area with a pool table, and more. The basement opens to a backyard oasis with a custom pool, outdoor kitchen with pizza oven, hot tub, seating areas with a TV, storage shed, and pool storage. With over one million dollars in custom finishes, this home exemplifies exceptional quality and care. Don't miss this rare opportunity to own one of Simcoe's most gorgeous homes! |
| Extras: GDO W/3 Remotes, Two Furnaces For Each Side of The House, Multiple Storage Rooms, AC Units x2 (2024), Roof (2023), Cold Room, Fireplace x3, 2 Sheds Outside, Camera & security system inside and out |
| Price | $3,388,000 |
| Taxes: | $10992.04 |
| Address: | 29 Grandview Cres , Bradford West Gwillimbury, L3Z 2A5, Ontario |
| Lot Size: | 99.70 x 344.38 (Feet) |
| Directions/Cross Streets: | Yonge St - 9th Line |
| Rooms: | 15 |
| Rooms +: | 8 |
| Bedrooms: | 4 |
| Bedrooms +: | |
| Kitchens: | 1 |
| Kitchens +: | 1 |
| Family Room: | Y |
| Basement: | Fin W/O, Sep Entrance |
| Approximatly Age: | 16-30 |
| Property Type: | Detached |
| Style: | Bungalow |
| Exterior: | Stone |
| Garage Type: | Attached |
| (Parking/)Drive: | Private |
| Drive Parking Spaces: | 18 |
| Pool: | Inground |
| Approximatly Age: | 16-30 |
| Approximatly Square Footage: | 3500-5000 |
| Property Features: | Grnbelt/Cons, Library, Park, Rec Centre, School |
| Fireplace/Stove: | Y |
| Heat Source: | Gas |
| Heat Type: | Forced Air |
| Central Air Conditioning: | Central Air |
| Laundry Level: | Main |
| Elevator Lift: | N |
| Sewers: | Septic |
| Water: | Well |
| Water Supply Types: | Drilled Well |
| Utilities-Gas: | Y |
$
%
Years
This calculator is for demonstration purposes only. Always consult a professional
financial advisor before making personal financial decisions.
| Although the information displayed is believed to be accurate, no warranties or representations are made of any kind. |
| HOMELIFE/VISION REALTY INC. |
|
|

Milad Akrami
Sales Representative
Dir:
647-678-7799
Bus:
647-678-7799
| Virtual Tour | Book Showing | Email a Friend |
Jump To:
At a Glance:
| Type: | Freehold - Detached |
| Area: | Simcoe |
| Municipality: | Bradford West Gwillimbury |
| Neighbourhood: | Bradford |
| Style: | Bungalow |
| Lot Size: | 99.70 x 344.38(Feet) |
| Approximate Age: | 16-30 |
| Tax: | $10,992.04 |
| Beds: | 4 |
| Baths: | 5 |
| Fireplace: | Y |
| Pool: | Inground |
Locatin Map:
Payment Calculator:

