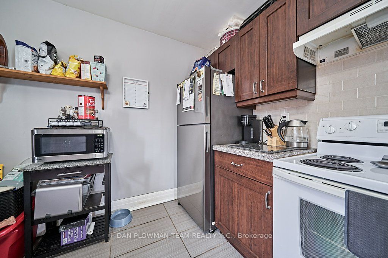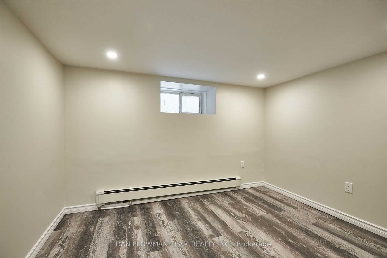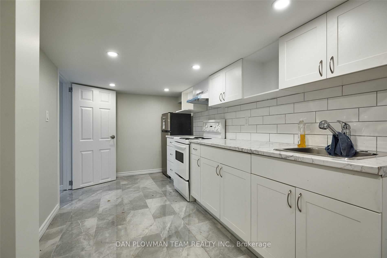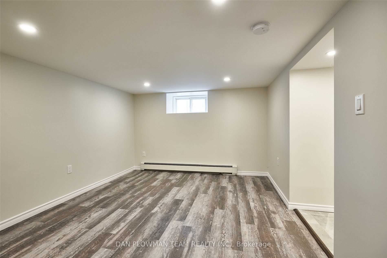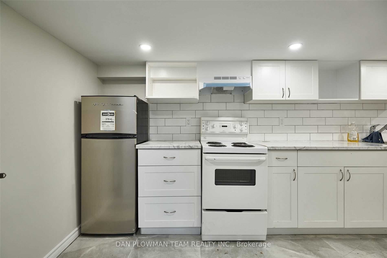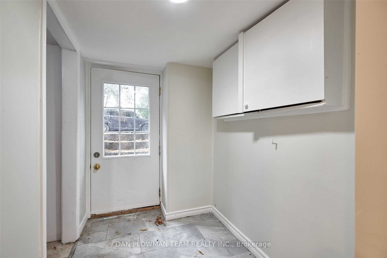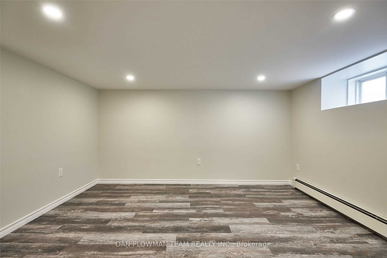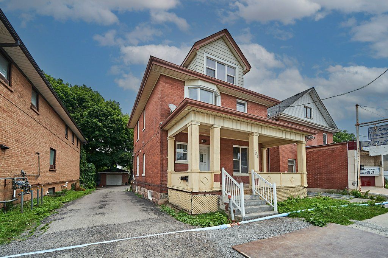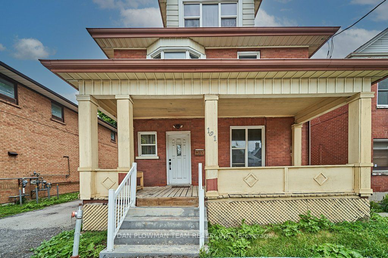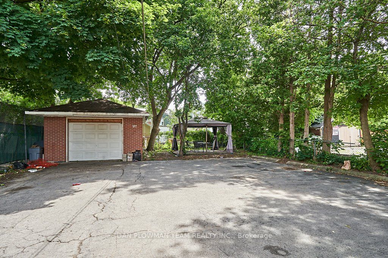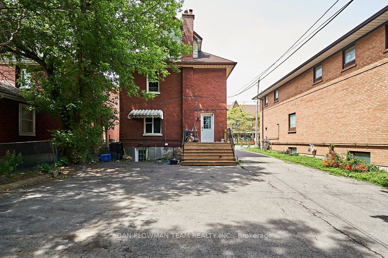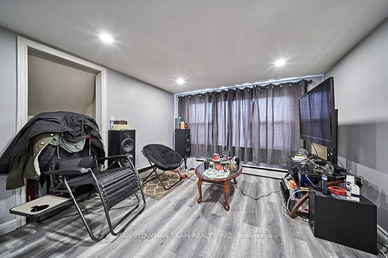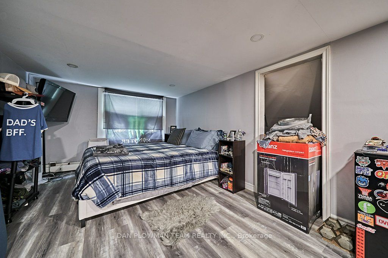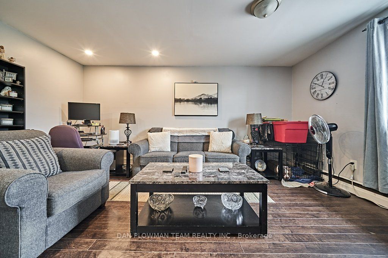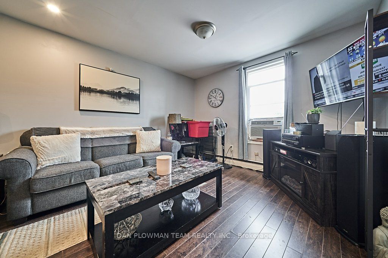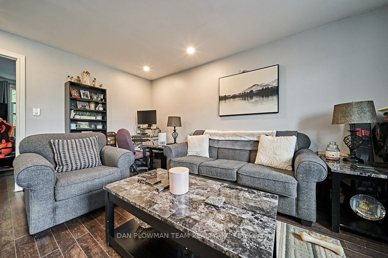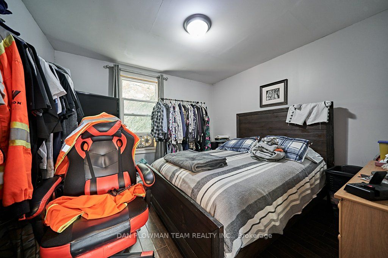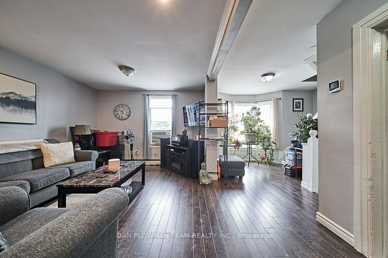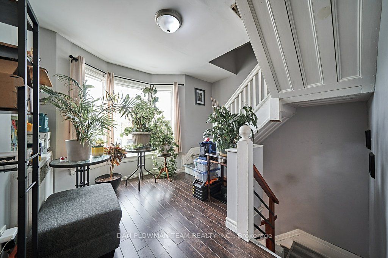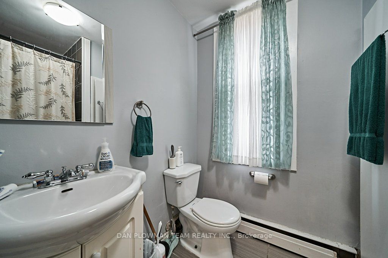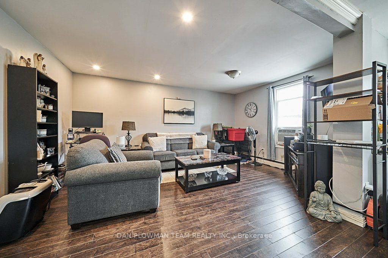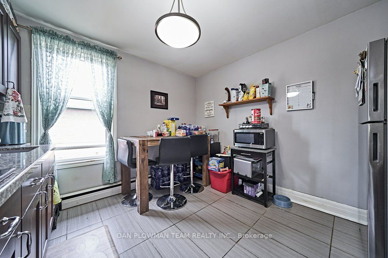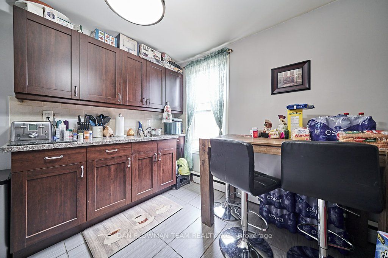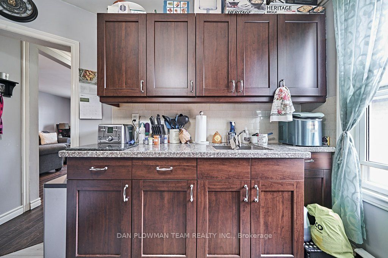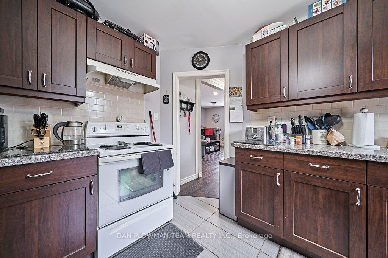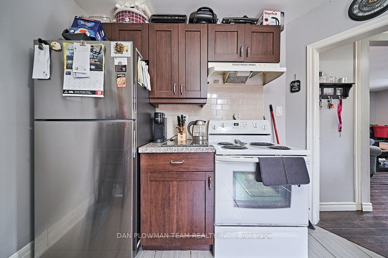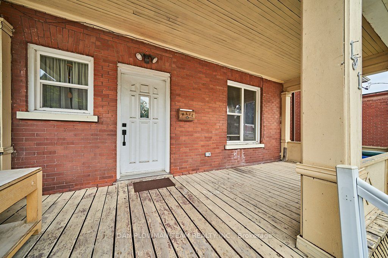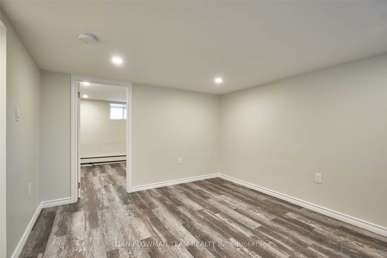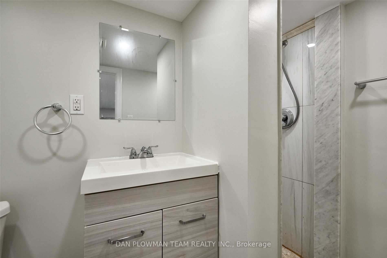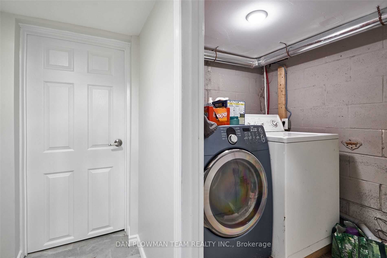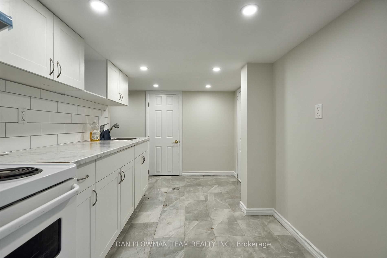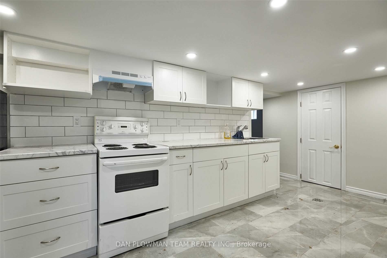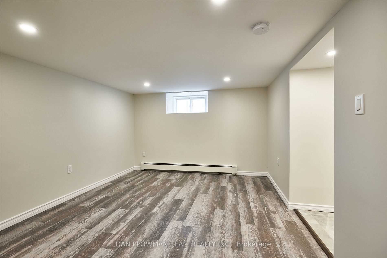$740,000
Available - For Sale
Listing ID: E8486086
191 Simcoe St South , Oshawa, L1H 4H2, Ontario
| Welcome to 191 Simcoe St South, a remarkable detached 2.5-storey triplex nestled in the heart of Oshawa, Ontario. This versatile property is perfect for investors seeking a lucrative rental opportunity with total current rent of $4,446 per month. All three units have their own separate entrance. The second floor unit has 1 bedroom on the 2nd floor and a spacious loft to use as an additional bedroom or extra living space. The main floor unit has 1 bedroom and The recently renovated basement unit is also a 1 bedroom. Ample parking in the back for all 3 units and detached garage is perfect for additional storage. Second Storey unit pays $1786, Main floor pays $1260, Basement pays $1400. |
| Extras: Located moments away from schools, parks, shopping centers, and all the amenities Oshawa has to offer. Commuters will appreciate the easy access to major highways, making travel to nearby cities a breeze. |
| Price | $740,000 |
| Taxes: | $4452.71 |
| Address: | 191 Simcoe St South , Oshawa, L1H 4H2, Ontario |
| Lot Size: | 41.50 x 132.00 (Feet) |
| Directions/Cross Streets: | Simcoe/Gibb |
| Rooms: | 8 |
| Rooms +: | 3 |
| Bedrooms: | 3 |
| Bedrooms +: | 1 |
| Kitchens: | 2 |
| Kitchens +: | 1 |
| Family Room: | N |
| Basement: | Apartment, Sep Entrance |
| Property Type: | Detached |
| Style: | 2 1/2 Storey |
| Exterior: | Brick |
| Garage Type: | Detached |
| (Parking/)Drive: | Private |
| Drive Parking Spaces: | 8 |
| Pool: | None |
| Fireplace/Stove: | N |
| Heat Source: | Gas |
| Heat Type: | Water |
| Central Air Conditioning: | Window Unit |
| Sewers: | Sewers |
| Water: | Municipal |
$
%
Years
This calculator is for demonstration purposes only. Always consult a professional
financial advisor before making personal financial decisions.
| Although the information displayed is believed to be accurate, no warranties or representations are made of any kind. |
| DAN PLOWMAN TEAM REALTY INC. |
|
|

Milad Akrami
Sales Representative
Dir:
647-678-7799
Bus:
647-678-7799
| Virtual Tour | Book Showing | Email a Friend |
Jump To:
At a Glance:
| Type: | Freehold - Detached |
| Area: | Durham |
| Municipality: | Oshawa |
| Neighbourhood: | Central |
| Style: | 2 1/2 Storey |
| Lot Size: | 41.50 x 132.00(Feet) |
| Tax: | $4,452.71 |
| Beds: | 3+1 |
| Baths: | 3 |
| Fireplace: | N |
| Pool: | None |
Locatin Map:
Payment Calculator:

