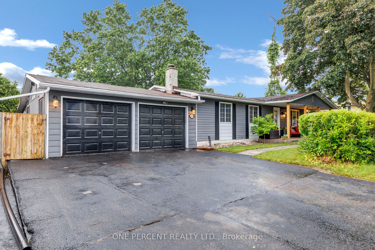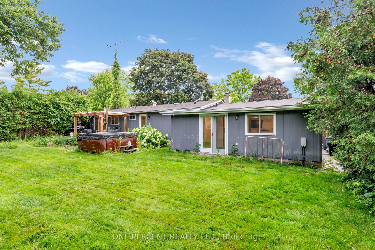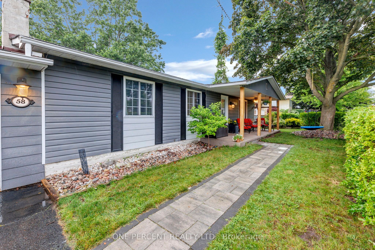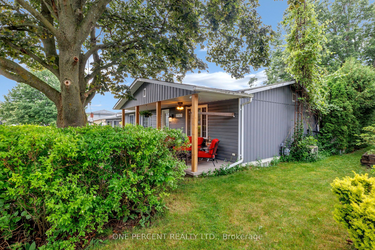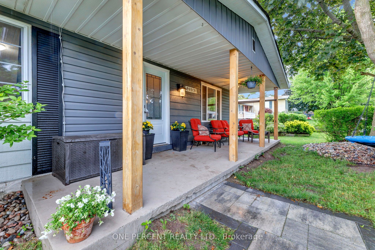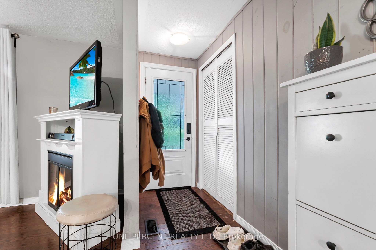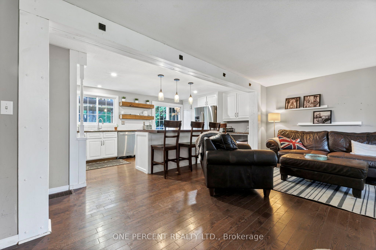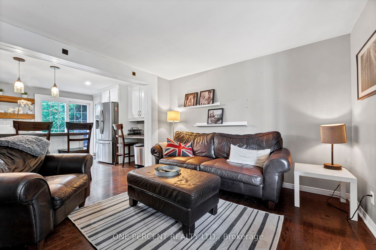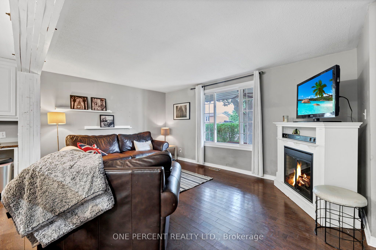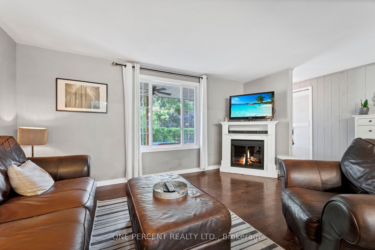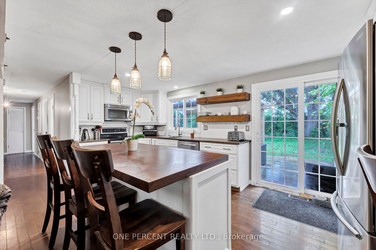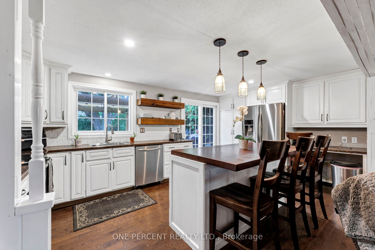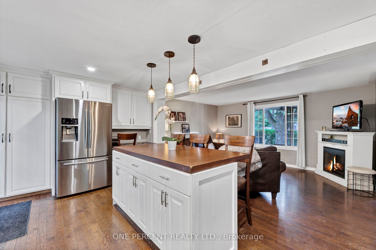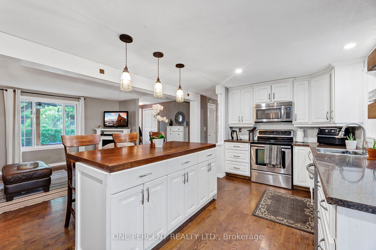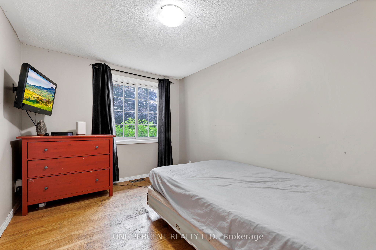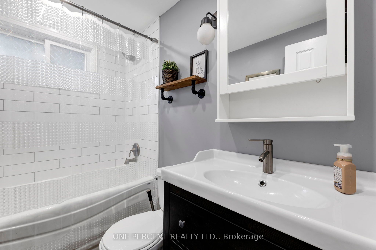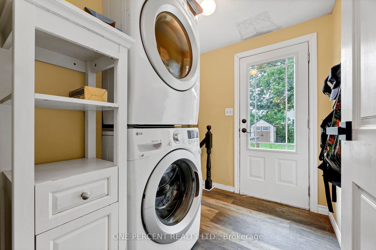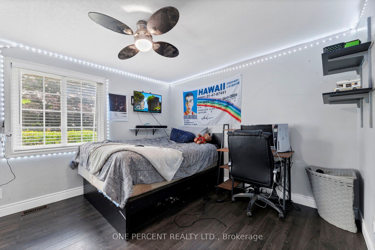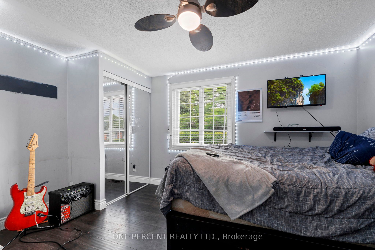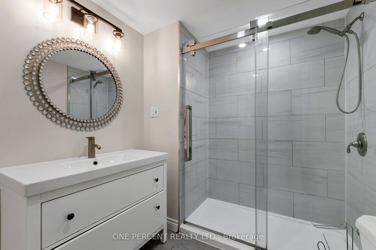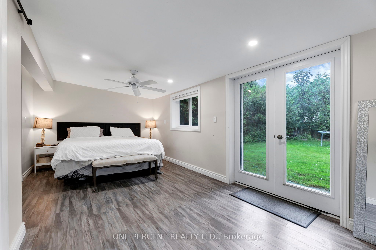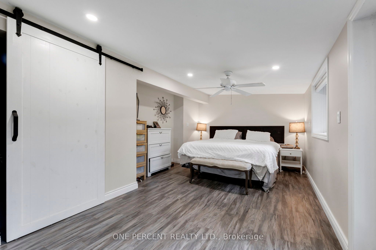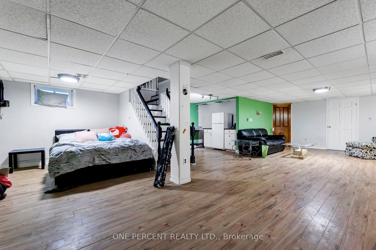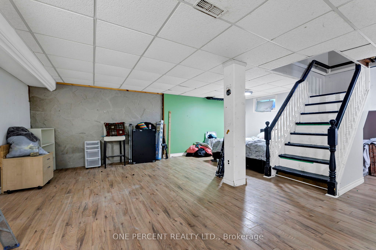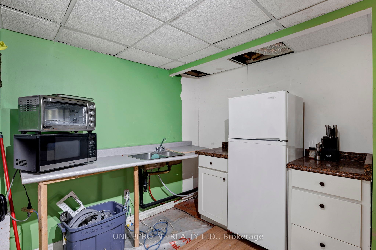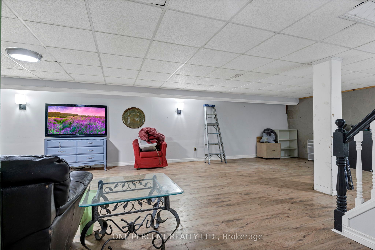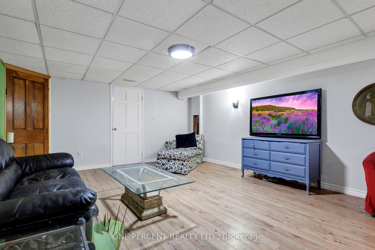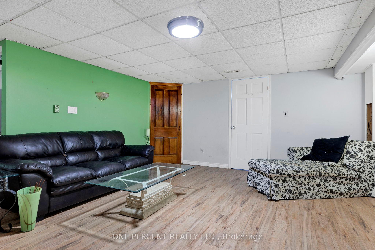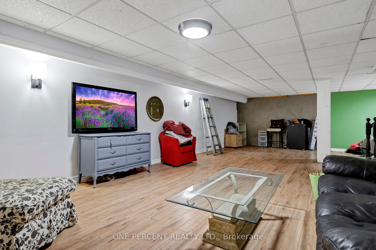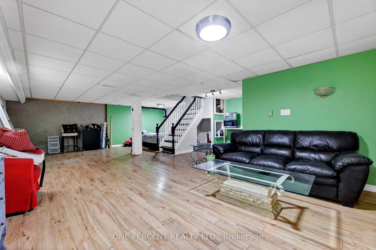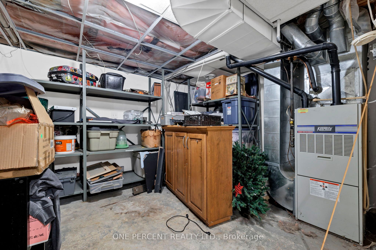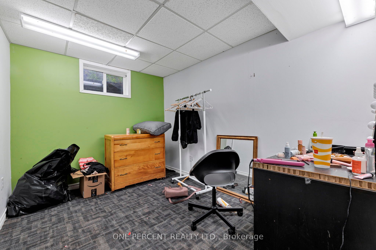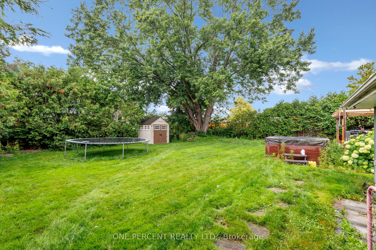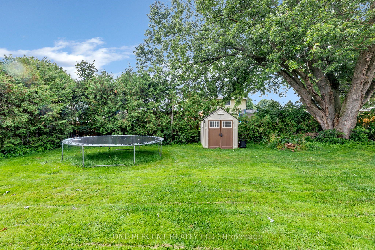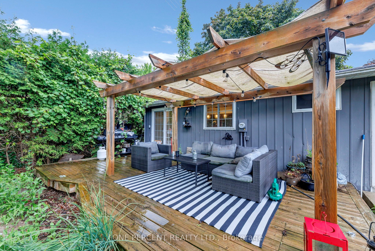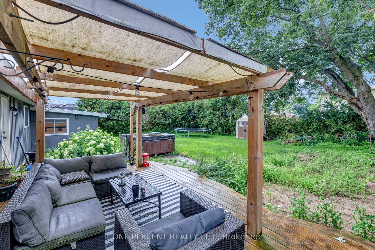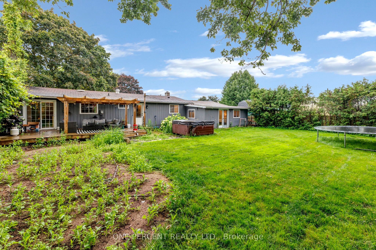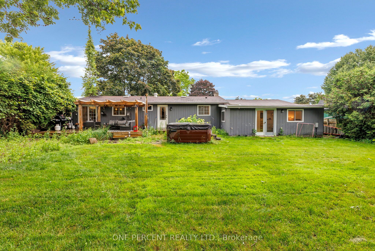$777,000
Available - For Sale
Listing ID: E8484898
58 Peters Pike , Clarington, L0B 1M0, Ontario
| Experience the charm of this upgraded open concept bungalow located in a rarely available and highly sought-after neighborhood just moments from the GTA. This home offers comfort and convenience with a range of modern features. Upon entry, discover the open concept kitchen, dining room & family room with main floor laundry facilities for effortless daily chores. The attached double car garage ensures secure parking, supplemented by space for an additional 4 cars in the driveway, perfect for guests or multiple vehicles. The primary bedroom is a sanctuary with an ensuite bath and spacious walk-in closet. Situated on a detached lot, the home provides privacy and tranquility amidst beautifully landscaped gardens and mature trees. Car enthusiasts or hobbyists will appreciate the insulated garage/workshop, ideal for year-round projects. Outdoor living is enhanced with a gas line BBQ, ideal for gatherings or casual alfresco dining. The finished basement features a generously-sized rec room, perfect for entertaining guests, accommodating a full-size pool table, or simply relaxing with loved ones. This thoughtfully designed home offers comfort and practicality, providing a serene retreat with endless possibilities for enjoyment and relaxation. Whether indoors or outdoors, this property promises a lifestyle of comfort and convenience, blending modern amenities with timeless charm. |
| Extras: Sellers are replacing the roof for new owners |
| Price | $777,000 |
| Taxes: | $3832.00 |
| Address: | 58 Peters Pike , Clarington, L0B 1M0, Ontario |
| Lot Size: | 75.00 x 103.00 (Feet) |
| Directions/Cross Streets: | 115 & HWY 4 |
| Rooms: | 11 |
| Bedrooms: | 4 |
| Bedrooms +: | |
| Kitchens: | 1 |
| Family Room: | Y |
| Basement: | Finished |
| Approximatly Age: | 31-50 |
| Property Type: | Detached |
| Style: | Bungalow |
| Exterior: | Alum Siding |
| Garage Type: | Attached |
| Drive Parking Spaces: | 4 |
| Pool: | None |
| Approximatly Age: | 31-50 |
| Approximatly Square Footage: | 2000-2500 |
| Fireplace/Stove: | Y |
| Heat Source: | Gas |
| Heat Type: | Forced Air |
| Central Air Conditioning: | Central Air |
| Laundry Level: | Main |
| Sewers: | Septic |
| Water: | Well |
$
%
Years
This calculator is for demonstration purposes only. Always consult a professional
financial advisor before making personal financial decisions.
| Although the information displayed is believed to be accurate, no warranties or representations are made of any kind. |
| ONE PERCENT REALTY LTD. |
|
|

Milad Akrami
Sales Representative
Dir:
647-678-7799
Bus:
647-678-7799
| Virtual Tour | Book Showing | Email a Friend |
Jump To:
At a Glance:
| Type: | Freehold - Detached |
| Area: | Durham |
| Municipality: | Clarington |
| Neighbourhood: | Orono |
| Style: | Bungalow |
| Lot Size: | 75.00 x 103.00(Feet) |
| Approximate Age: | 31-50 |
| Tax: | $3,832 |
| Beds: | 4 |
| Baths: | 2 |
| Fireplace: | Y |
| Pool: | None |
Locatin Map:
Payment Calculator:

