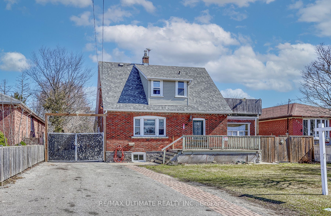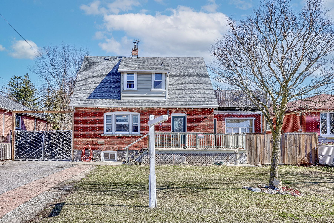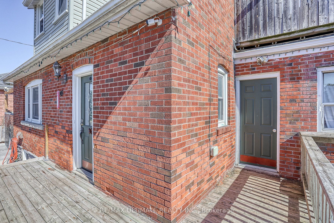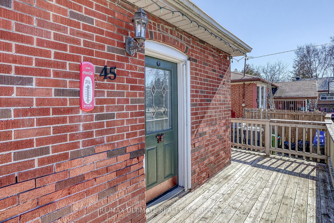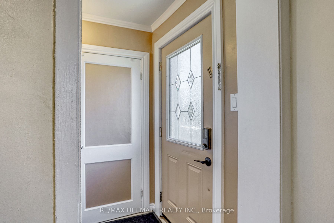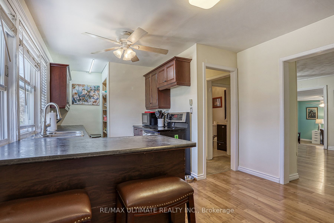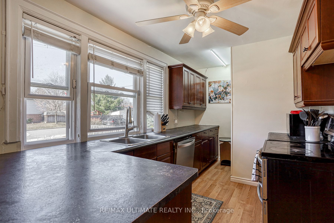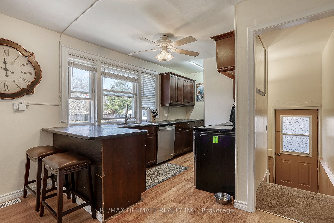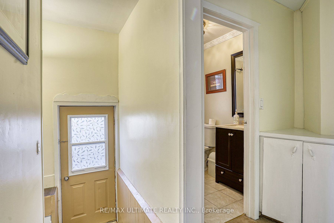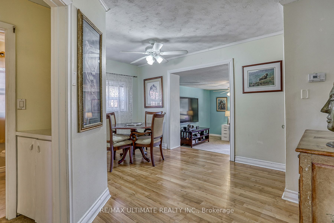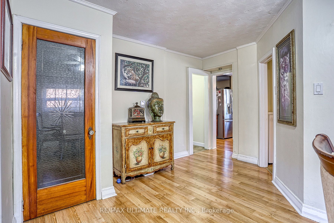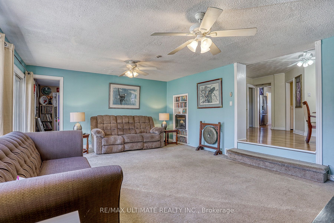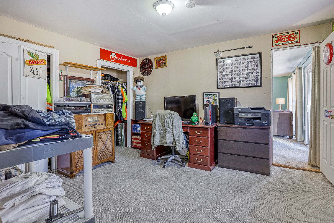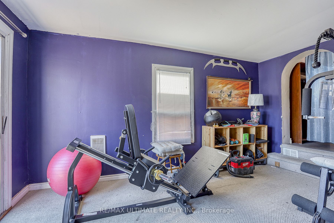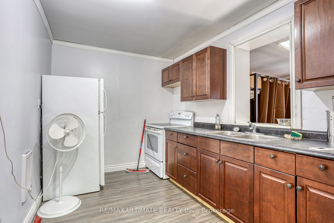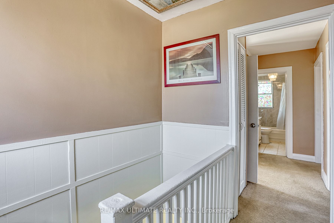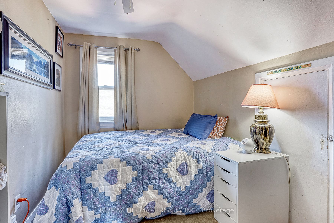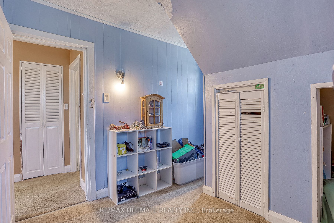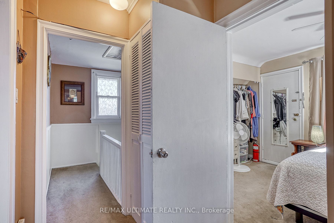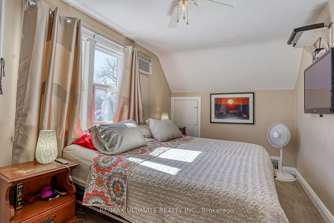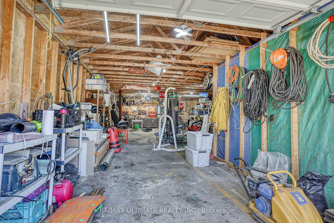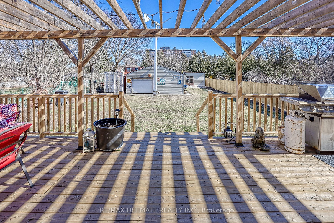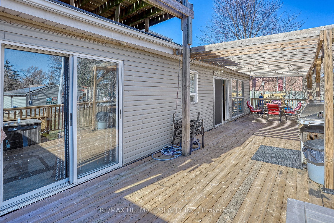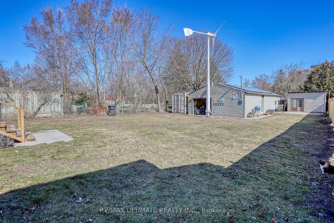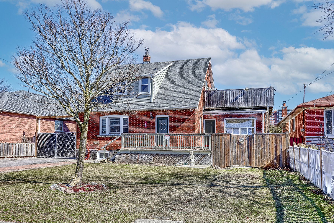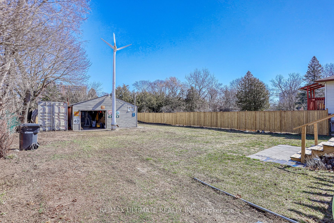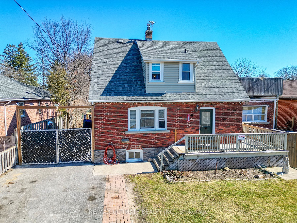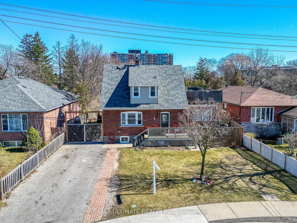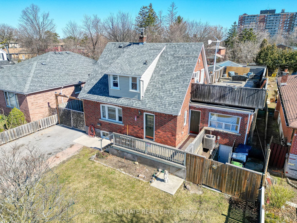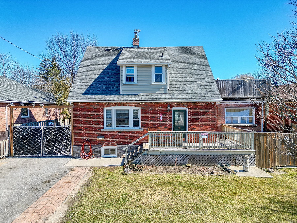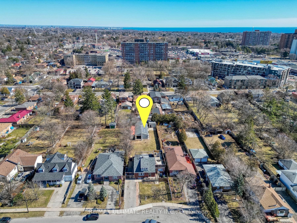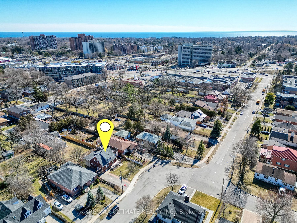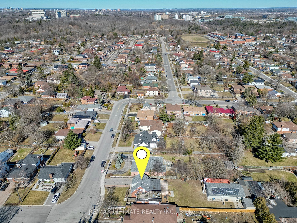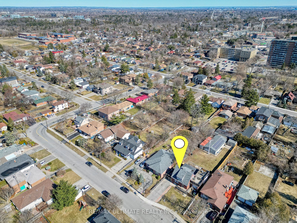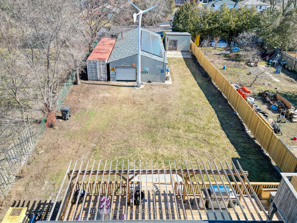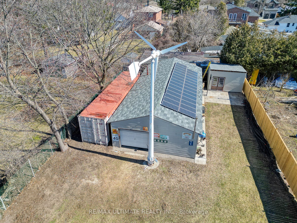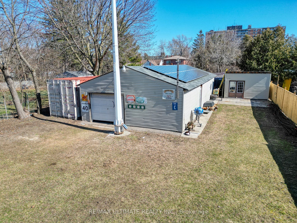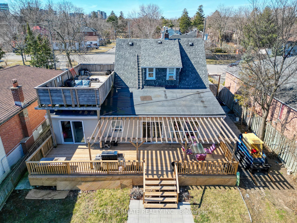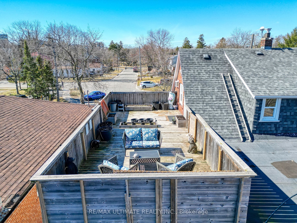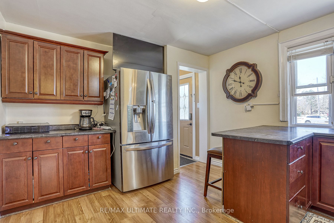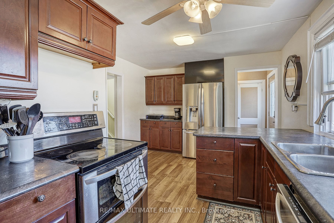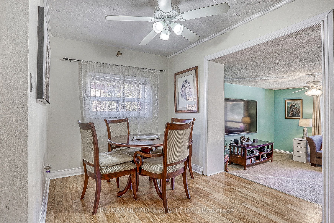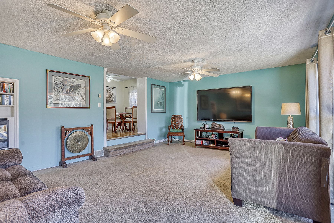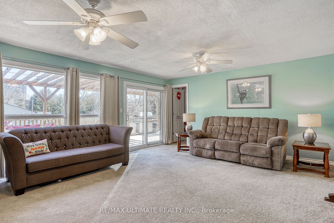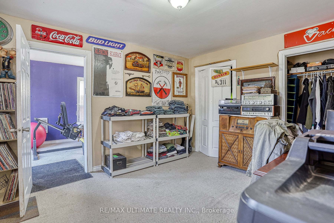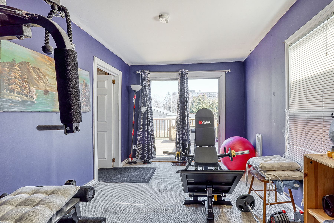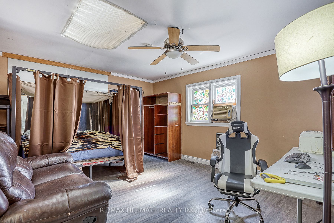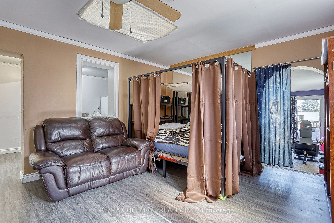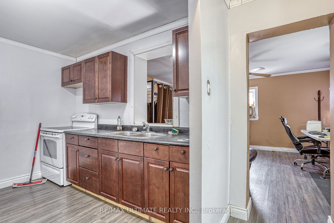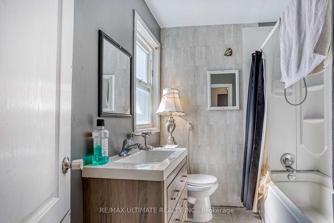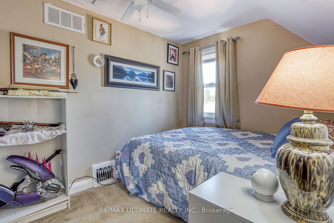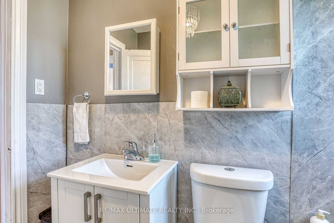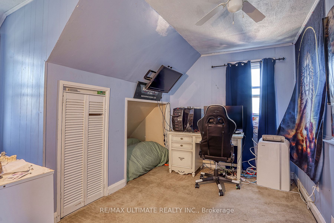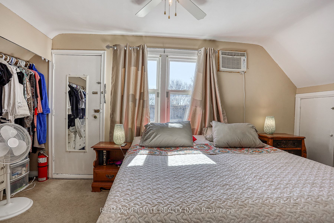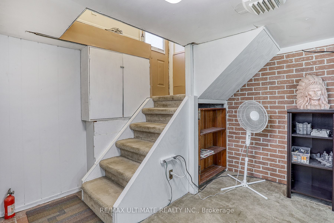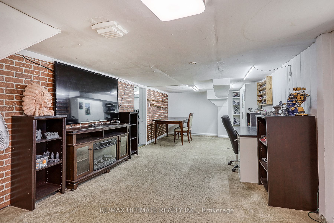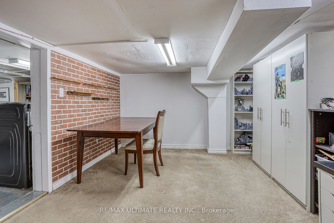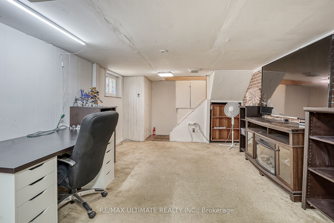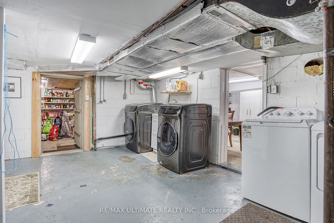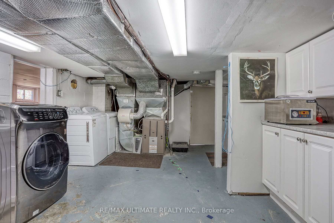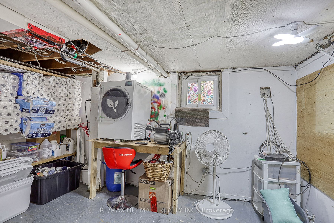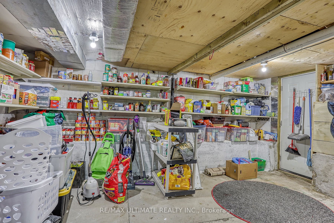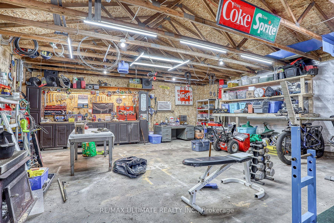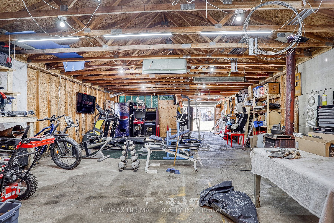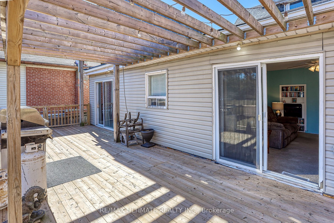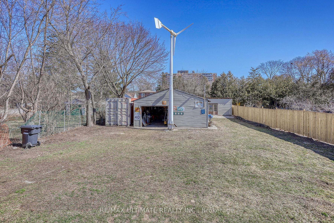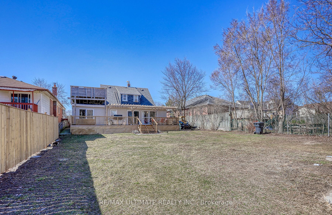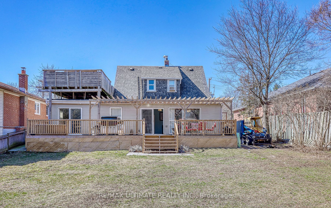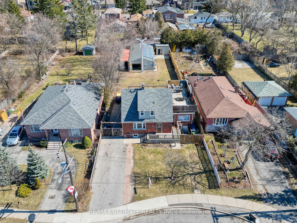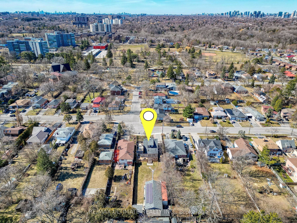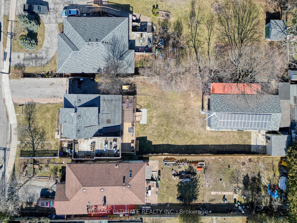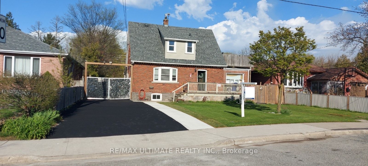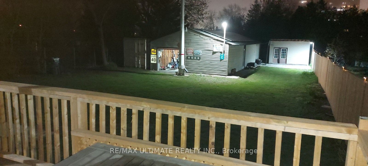$1,299,900
Available - For Sale
Listing ID: E8479794
45 Rodda Blvd , Toronto, M1E 2Z7, Ontario
| A 60x220 property with potential for multiple units and a garden suite or experience the charm of this family residence nestled on a private lot. Unlock the potential for a spacious new home on this generous lot square footage. Maximize the possibilities with an expansive garage space (approximately 1523 sq.ft), perfect for a studio hobbyist, business or car enthusiast, with limitless potential for future use! Main Floor Apartment. Full 2 Bedroom with front and back entrance. Great square footage. Drive way freshly paved and homes well maintained. Bonus: Potential for Vendor Take Back Mortgage 45%-50% Minimum downpayment. 2-5 Years. Rate to be determined. Open and not transferable. |
| Extras: Stove ,Fridge, dishwasher, White Washer, Dryer, Storage Shed,Wardrobe (2nd Bed.),Ceiling Fan |
| Price | $1,299,900 |
| Taxes: | $4643.00 |
| Address: | 45 Rodda Blvd , Toronto, M1E 2Z7, Ontario |
| Lot Size: | 59.56 x 220.38 (Feet) |
| Acreage: | .50-1.99 |
| Directions/Cross Streets: | Morningside North of Kingston |
| Rooms: | 10 |
| Rooms +: | 4 |
| Bedrooms: | 3 |
| Bedrooms +: | 1 |
| Kitchens: | 1 |
| Kitchens +: | 1 |
| Family Room: | N |
| Basement: | Finished |
| Property Type: | Detached |
| Style: | 2-Storey |
| Exterior: | Brick |
| Garage Type: | Detached |
| (Parking/)Drive: | Private |
| Drive Parking Spaces: | 2 |
| Pool: | None |
| Property Features: | Fenced Yard |
| Fireplace/Stove: | N |
| Heat Source: | Gas |
| Heat Type: | Forced Air |
| Central Air Conditioning: | Central Air |
| Laundry Level: | Lower |
| Elevator Lift: | N |
| Sewers: | Sewers |
| Water: | Municipal |
| Utilities-Cable: | Y |
| Utilities-Hydro: | Y |
| Utilities-Gas: | Y |
| Utilities-Telephone: | Y |
$
%
Years
This calculator is for demonstration purposes only. Always consult a professional
financial advisor before making personal financial decisions.
| Although the information displayed is believed to be accurate, no warranties or representations are made of any kind. |
| RE/MAX ULTIMATE REALTY INC. |
|
|

Milad Akrami
Sales Representative
Dir:
647-678-7799
Bus:
647-678-7799
| Book Showing | Email a Friend |
Jump To:
At a Glance:
| Type: | Freehold - Detached |
| Area: | Toronto |
| Municipality: | Toronto |
| Neighbourhood: | West Hill |
| Style: | 2-Storey |
| Lot Size: | 59.56 x 220.38(Feet) |
| Tax: | $4,643 |
| Beds: | 3+1 |
| Baths: | 3 |
| Fireplace: | N |
| Pool: | None |
Locatin Map:
Payment Calculator:

