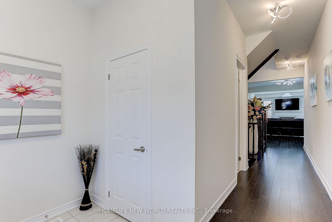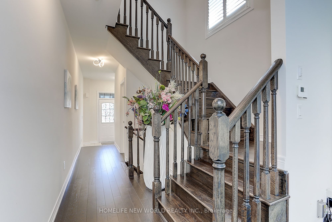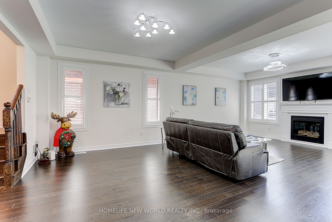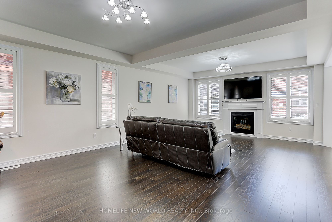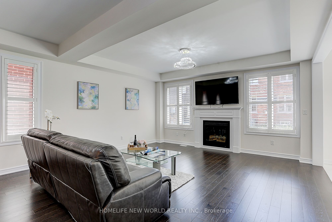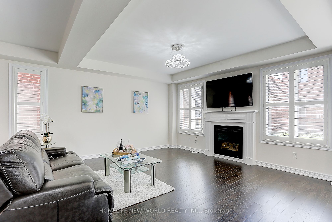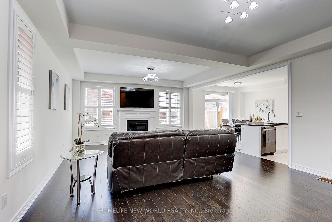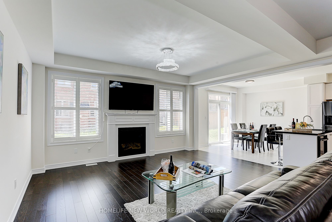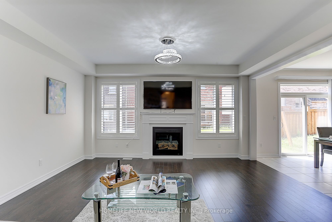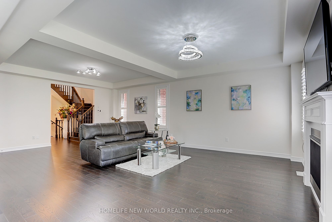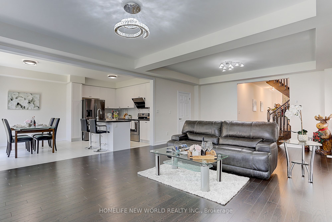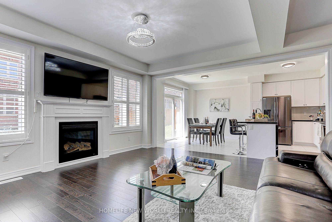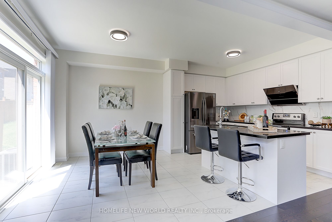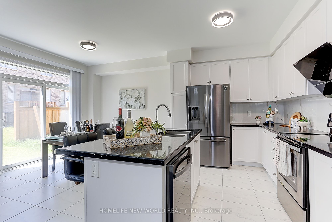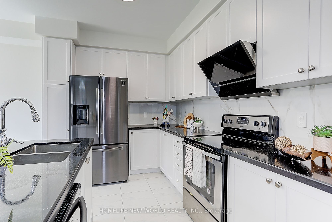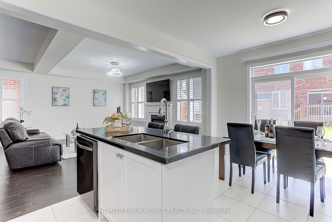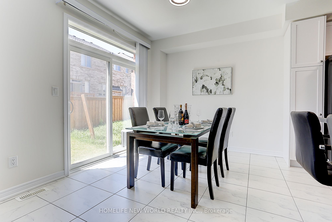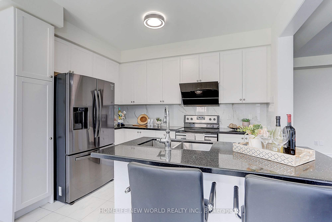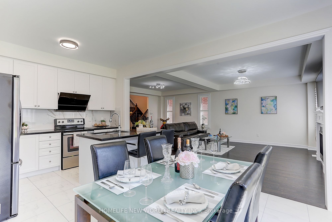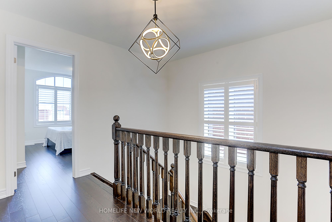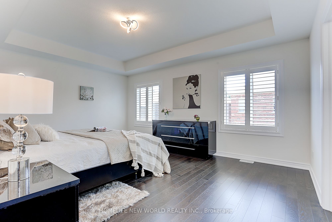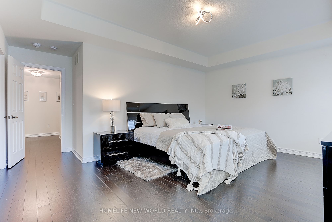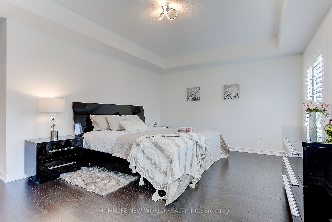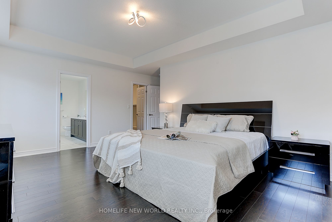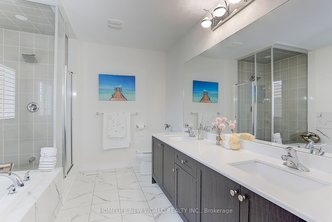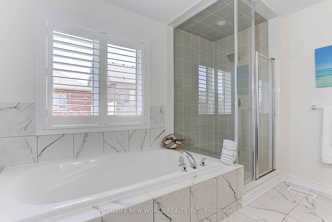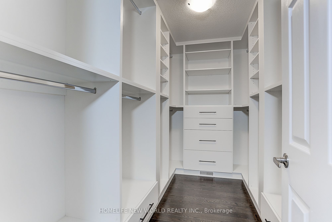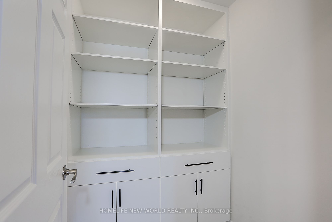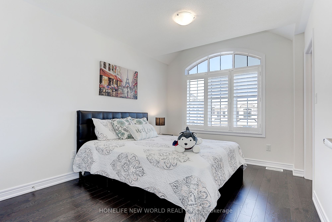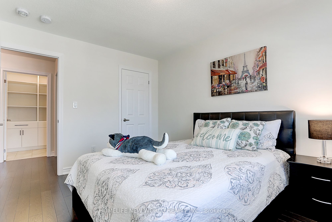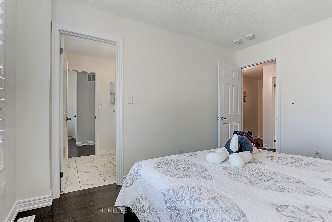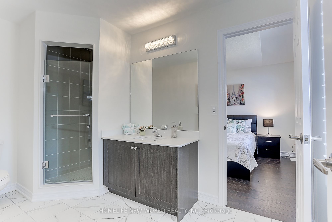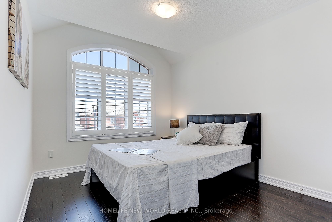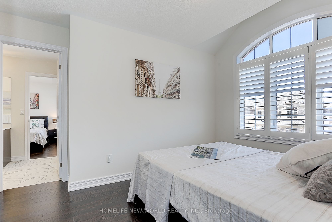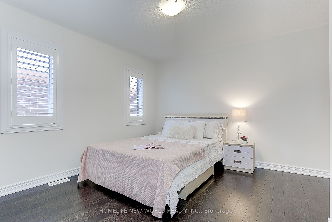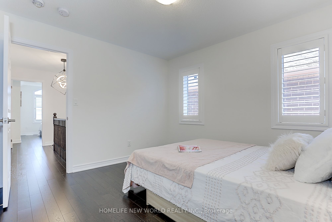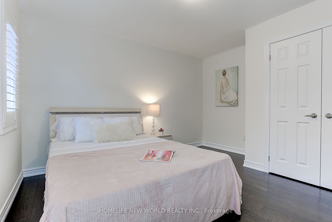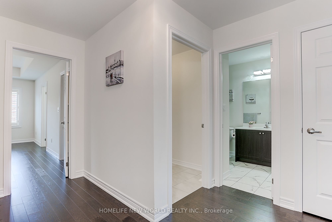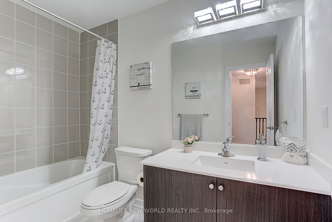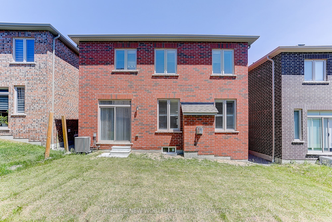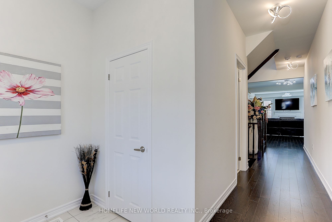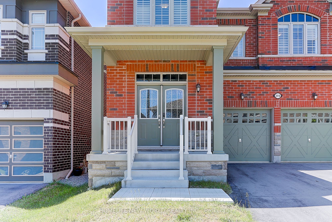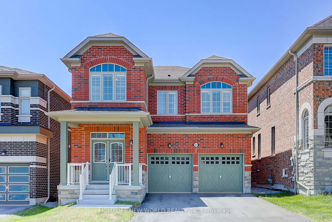$1,363,000
Available - For Sale
Listing ID: E8473332
2410 Florentine Pl , Pickering, L1X 0H2, Ontario
| Absolutely Spectacular Home Located In Desirable New Seaton Family Neighborhood. Over $100K Spent On Upgrades. This Sunny & Tasteful Model (Close to 2500 s.q.f.t) Features Open Concept Exquisite Layout with 9' Smooth Ceilings On Main, Upgraded Stylish Light Fixtures, And Modern Hardwood Flooring Throughout. On Main Floor, Designer Kitchen Features Stone Counters, Centre Island With Breakfast Bar, Stainless Steel Appliances, Stylish Backsplash & Gleaming Cabinetry Combining Style & Functionality. The Seamless Connection With The Family Room And The Dining Room Creates A Perfect Setting For Intimate Family Dinners & Entertaining Guests. Upstairs, Retreat To The Primary Bedroom With Stylish 5-Piece EnSuit Bathroom And Custom Organizer For Walk-in Closet, Which Offers Ample Space For Rest and Relaxation. The 2nd & 3rd Bedrooms Share Bright & Spacious Bathroom, And Enjoy Ample Natural Light Thought Large Windows. The 4th Bedroom Features Large Closet And A Separate Bathroom. This Beautiful Home Closes To Park And Trails, Which Offers The Fantastic Outdoor Activities. Additionally, Easy Access to Major Highways, Schools, Shopping Centers And More. This is a Must See! |
| Price | $1,363,000 |
| Taxes: | $7845.69 |
| Address: | 2410 Florentine Pl , Pickering, L1X 0H2, Ontario |
| Lot Size: | 36.09 x 90.22 (Feet) |
| Directions/Cross Streets: | Whites Rd & Taunton Rd |
| Rooms: | 9 |
| Bedrooms: | 4 |
| Bedrooms +: | |
| Kitchens: | 1 |
| Family Room: | Y |
| Basement: | Full |
| Approximatly Age: | 0-5 |
| Property Type: | Detached |
| Style: | 2-Storey |
| Exterior: | Brick, Stone |
| Garage Type: | Built-In |
| (Parking/)Drive: | Pvt Double |
| Drive Parking Spaces: | 2 |
| Pool: | None |
| Approximatly Age: | 0-5 |
| Property Features: | Grnbelt/Cons, Park, Public Transit, School Bus Route |
| Fireplace/Stove: | Y |
| Heat Source: | Gas |
| Heat Type: | Forced Air |
| Central Air Conditioning: | Central Air |
| Laundry Level: | Lower |
| Sewers: | Sewers |
| Water: | Municipal |
$
%
Years
This calculator is for demonstration purposes only. Always consult a professional
financial advisor before making personal financial decisions.
| Although the information displayed is believed to be accurate, no warranties or representations are made of any kind. |
| HOMELIFE NEW WORLD REALTY INC. |
|
|

Milad Akrami
Sales Representative
Dir:
647-678-7799
Bus:
647-678-7799
| Virtual Tour | Book Showing | Email a Friend |
Jump To:
At a Glance:
| Type: | Freehold - Detached |
| Area: | Durham |
| Municipality: | Pickering |
| Neighbourhood: | Rural Pickering |
| Style: | 2-Storey |
| Lot Size: | 36.09 x 90.22(Feet) |
| Approximate Age: | 0-5 |
| Tax: | $7,845.69 |
| Beds: | 4 |
| Baths: | 4 |
| Fireplace: | Y |
| Pool: | None |
Locatin Map:
Payment Calculator:

