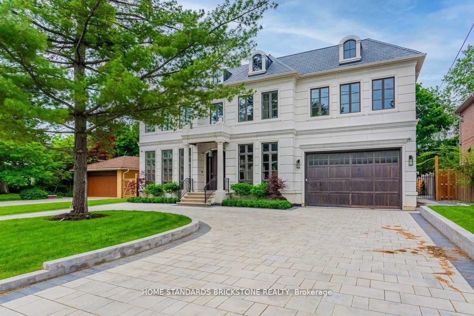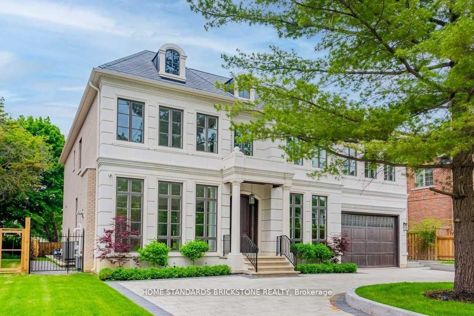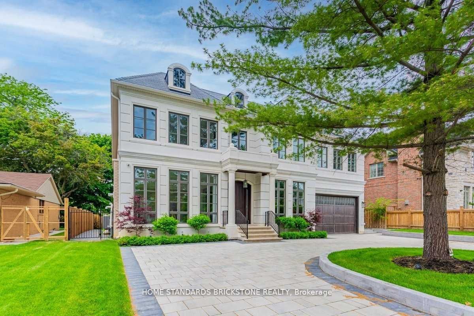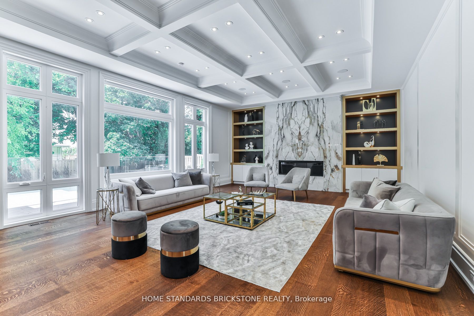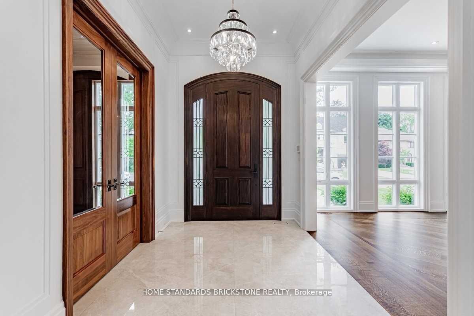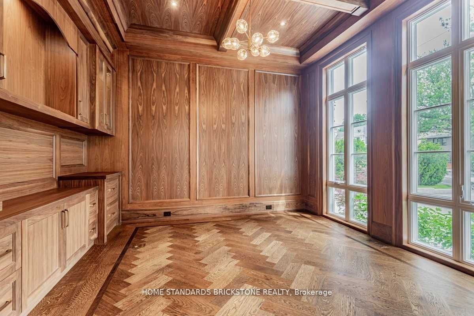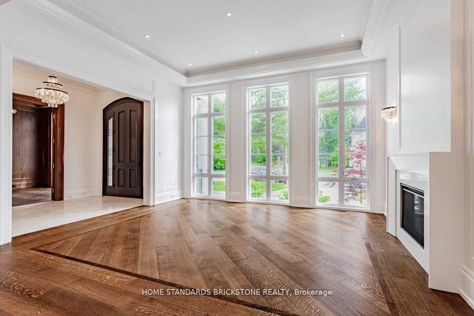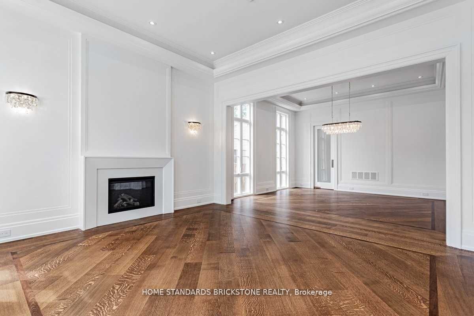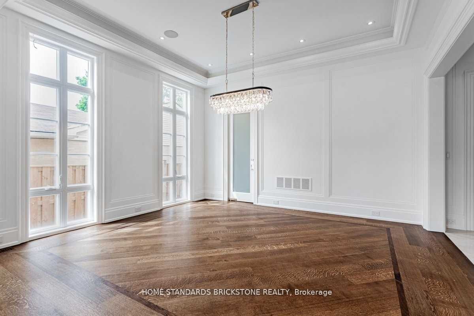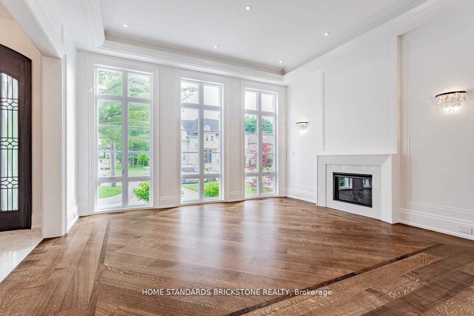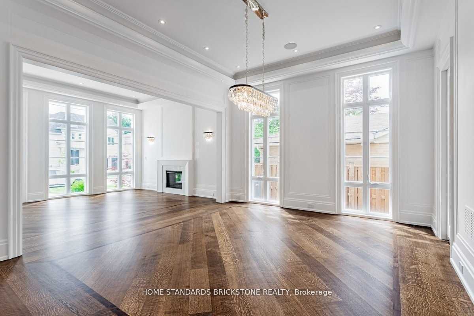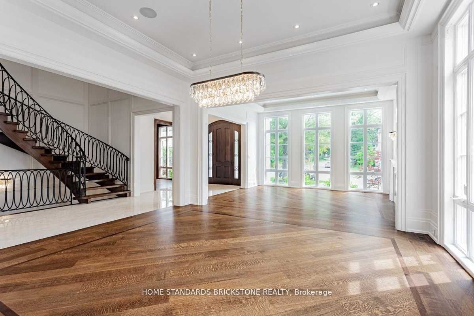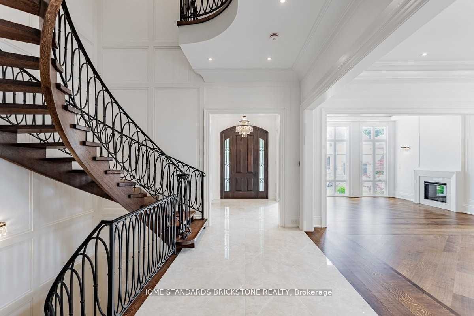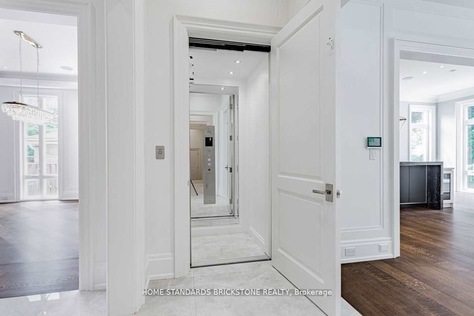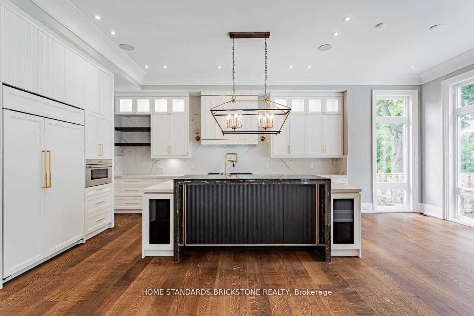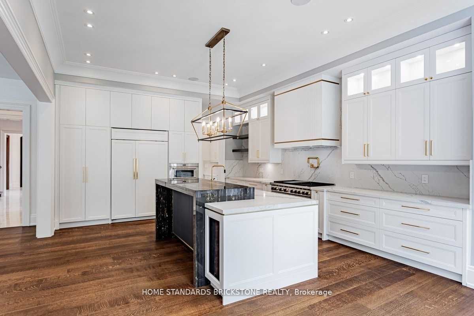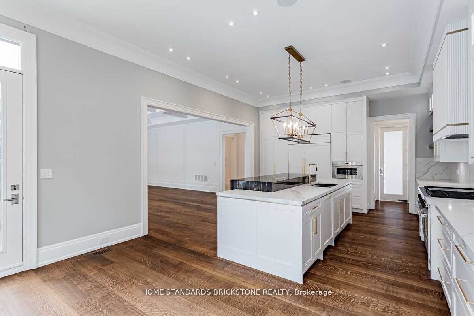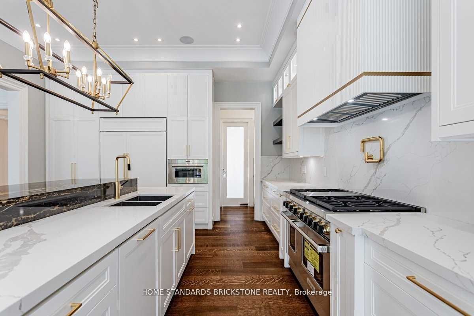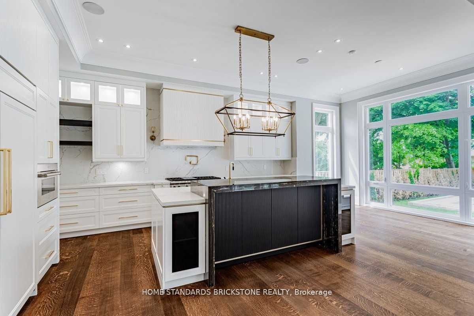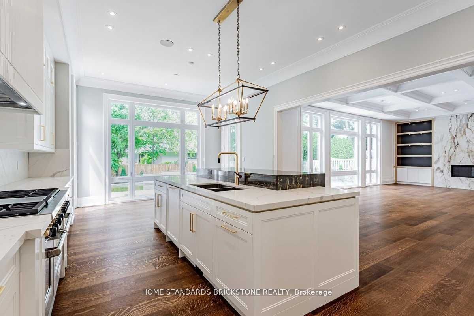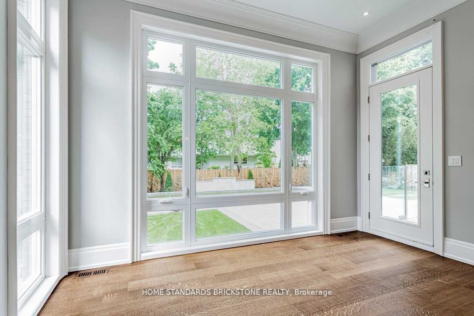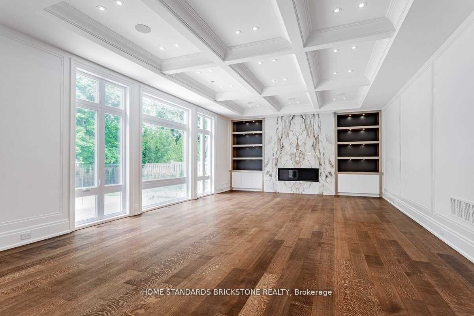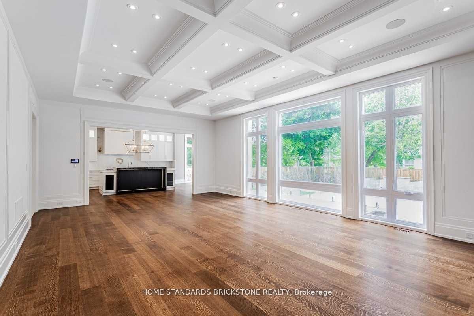$6,995,000
Available - For Sale
Listing ID: C8485504
20 Berkindale Dr , Toronto, M2L 1Z5, Ontario
| Spectacular Custom Residence With Unsurpassed Beauty & Elegance! Exceptional 6000 Sf. 5 Bdrm Home Exquisitely Designed W/Sophisticated & Luxurious Finishes, Elaborate Plaster Crown Mouldings, Custom Kitchen & Family Rm Combination Provide Venues For Casual Gatherings W/ French Doors Opening To A Backyard Oasis With Swimming Pool, Gorgeous Master Retreat With Walk-In Closet & Spa Inspired Ensuite, See Virtual Tour! |
| Price | $6,995,000 |
| Taxes: | $29435.54 |
| Address: | 20 Berkindale Dr , Toronto, M2L 1Z5, Ontario |
| Lot Size: | 75.60 x 151.20 (Feet) |
| Directions/Cross Streets: | York Mills And Bayview |
| Rooms: | 11 |
| Rooms +: | 4 |
| Bedrooms: | 5 |
| Bedrooms +: | 1 |
| Kitchens: | 1 |
| Family Room: | Y |
| Basement: | Finished, Walk-Up |
| Approximatly Age: | New |
| Property Type: | Detached |
| Style: | 2-Storey |
| Exterior: | Brick, Other |
| Garage Type: | Attached |
| (Parking/)Drive: | Circular |
| Drive Parking Spaces: | 6 |
| Pool: | Inground |
| Approximatly Age: | New |
| Approximatly Square Footage: | 5000+ |
| Fireplace/Stove: | Y |
| Heat Source: | Gas |
| Heat Type: | Forced Air |
| Central Air Conditioning: | Central Air |
| Laundry Level: | Upper |
| Elevator Lift: | Y |
| Sewers: | Sewers |
| Water: | Municipal |
$
%
Years
This calculator is for demonstration purposes only. Always consult a professional
financial advisor before making personal financial decisions.
| Although the information displayed is believed to be accurate, no warranties or representations are made of any kind. |
| HOME STANDARDS BRICKSTONE REALTY |
|
|

Milad Akrami
Sales Representative
Dir:
647-678-7799
Bus:
647-678-7799
| Book Showing | Email a Friend |
Jump To:
At a Glance:
| Type: | Freehold - Detached |
| Area: | Toronto |
| Municipality: | Toronto |
| Neighbourhood: | St. Andrew-Windfields |
| Style: | 2-Storey |
| Lot Size: | 75.60 x 151.20(Feet) |
| Approximate Age: | New |
| Tax: | $29,435.54 |
| Beds: | 5+1 |
| Baths: | 8 |
| Fireplace: | Y |
| Pool: | Inground |
Locatin Map:
Payment Calculator:

